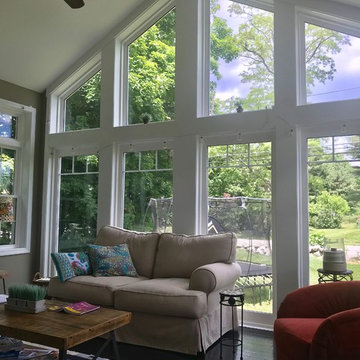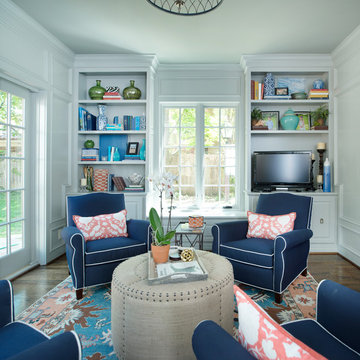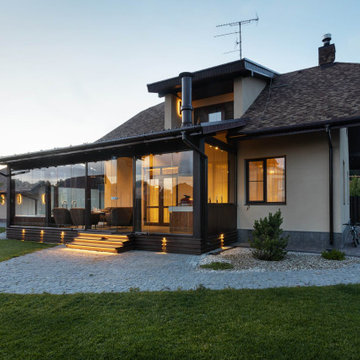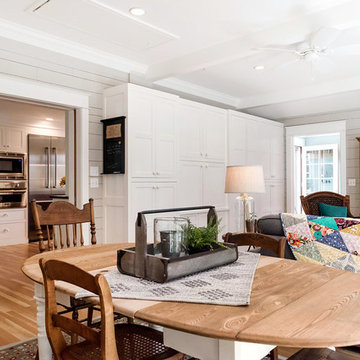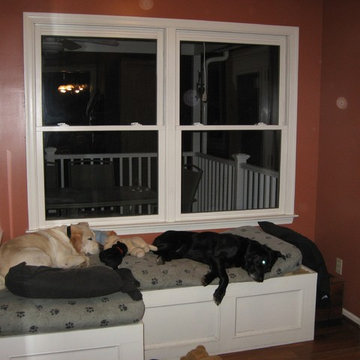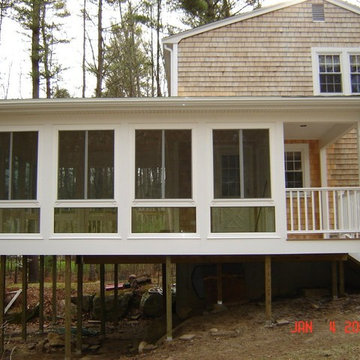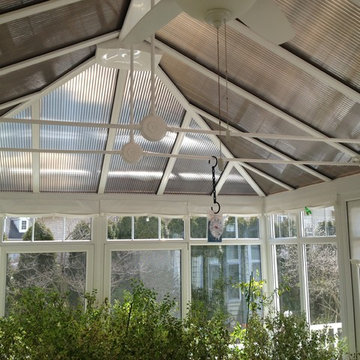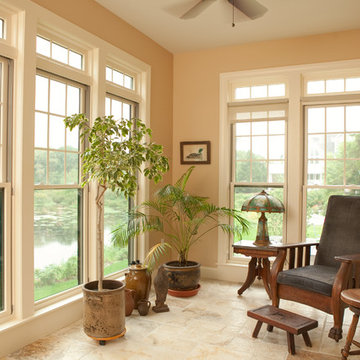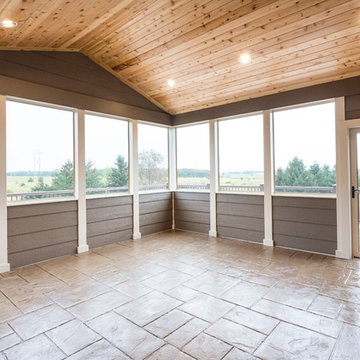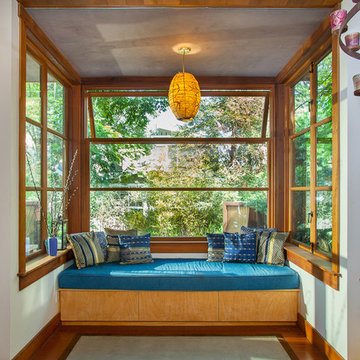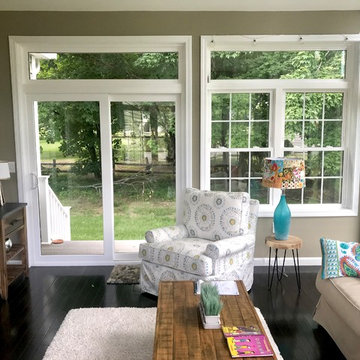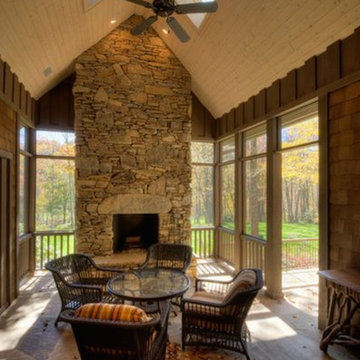2 045 foton på amerikanskt uterum
Sortera efter:
Budget
Sortera efter:Populärt i dag
81 - 100 av 2 045 foton
Artikel 1 av 2
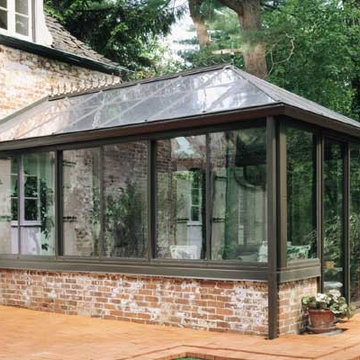
Georgian style, black trim and aluminum frame, sliding exterior door, all glass roof, brick knee wall
Inspiration för mellanstora amerikanska uterum, med tegelgolv och glastak
Inspiration för mellanstora amerikanska uterum, med tegelgolv och glastak
Hitta den rätta lokala yrkespersonen för ditt projekt
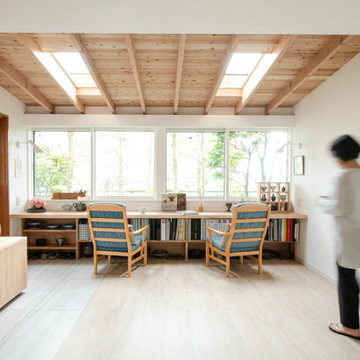
ナラの無垢は750mm幅の物から柄が綺麗なところを選び、手前に人工耳をつけ、手触りの良さを追求しました。
ワンルームにリビング、書斎、キッチン、ダイニング、寝室、陶芸コーナー、読書コーナーと盛り込んだ増改築リノベーション
Idéer för små amerikanska uterum, med plywoodgolv, takfönster och beiget golv
Idéer för små amerikanska uterum, med plywoodgolv, takfönster och beiget golv
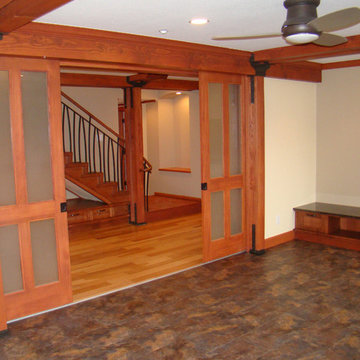
Paul Heller
Inspiration för mellanstora amerikanska uterum, med klinkergolv i keramik och tak
Inspiration för mellanstora amerikanska uterum, med klinkergolv i keramik och tak
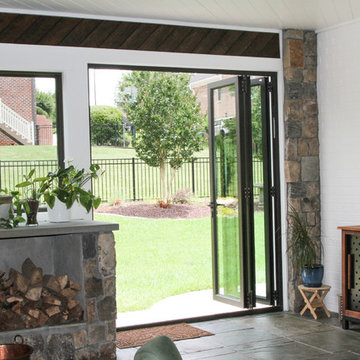
Ayers Landscaping was the General Contractor for room addition, landscape, pavers and sod.
Metal work and furniture done by Vise & Co.
Foto på ett stort amerikanskt uterum, med kalkstensgolv, en standard öppen spis, en spiselkrans i sten och flerfärgat golv
Foto på ett stort amerikanskt uterum, med kalkstensgolv, en standard öppen spis, en spiselkrans i sten och flerfärgat golv
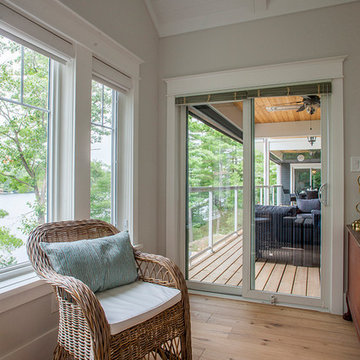
A beautiful Georgian Bay summer home overlooking Gloucester Pool. Natural light spills into this open-concept bungalow with walk-out lower level. Featuring tongue-and-groove cathedral wood ceilings, fresh shades of creamy whites and greys, and a golden wood-planked floor throughout the home. The covered deck includes powered retractable screens, recessed ceiling heaters, and a fireplace with natural stone dressing.
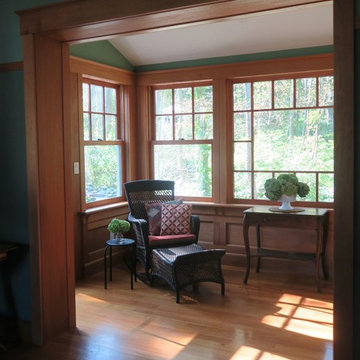
The new Forest Room opens up the wall between the outside and the existing rooms, welcoming prime real estate into the rest of the house.
Idéer för ett litet amerikanskt uterum, med mellanmörkt trägolv
Idéer för ett litet amerikanskt uterum, med mellanmörkt trägolv
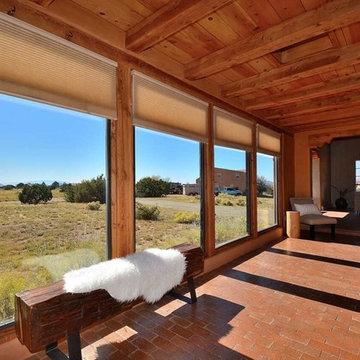
Elisa Macomber, Donna Benghazi
Bild på ett mellanstort amerikanskt uterum, med tegelgolv, tak och brunt golv
Bild på ett mellanstort amerikanskt uterum, med tegelgolv, tak och brunt golv
2 045 foton på amerikanskt uterum
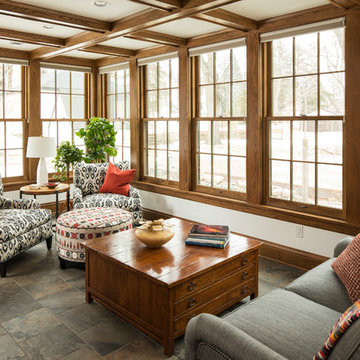
Delightful 1930's home on the parkway needed a major kitchen remodel which lead to expanding the sunroom and opening them up to each other. Above a master bedroom and bath were added to make this home live larger than it's square footage would bely.
5
