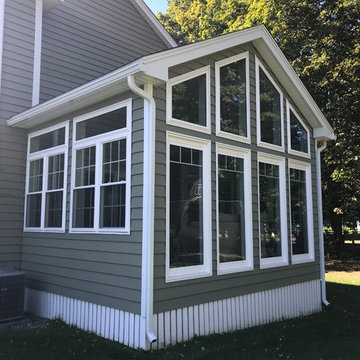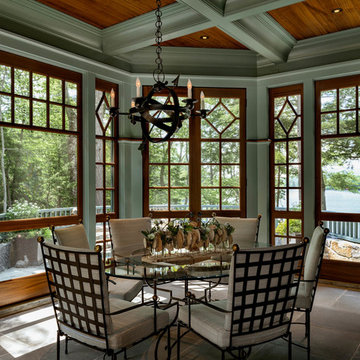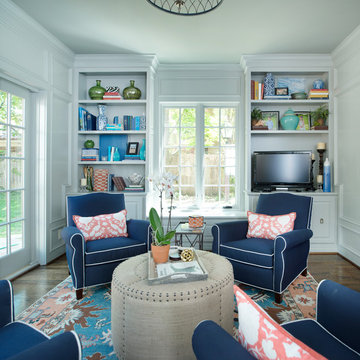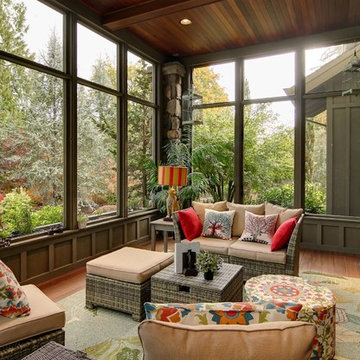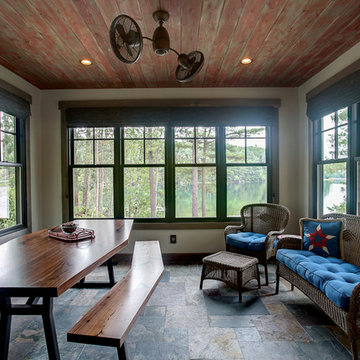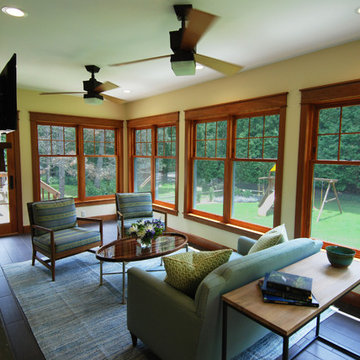2 046 foton på amerikanskt uterum
Sortera efter:
Budget
Sortera efter:Populärt i dag
21 - 40 av 2 046 foton
Artikel 1 av 2
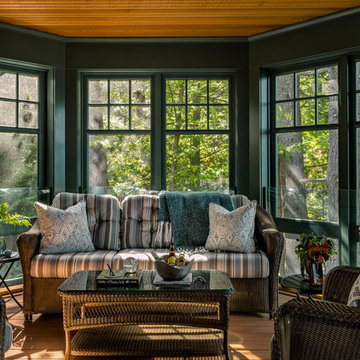
Rob Karosis Photography
Bild på ett amerikanskt uterum, med mellanmörkt trägolv, tak och brunt golv
Bild på ett amerikanskt uterum, med mellanmörkt trägolv, tak och brunt golv
Hitta den rätta lokala yrkespersonen för ditt projekt
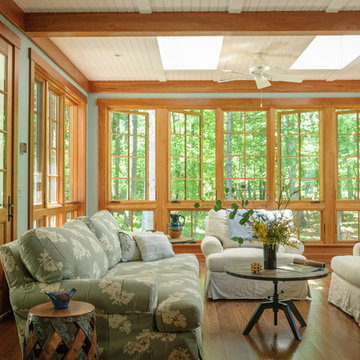
Inredning av ett amerikanskt mellanstort uterum, med mellanmörkt trägolv och takfönster

Bild på ett stort amerikanskt uterum, med skiffergolv, en standard öppen spis, en spiselkrans i sten, tak och flerfärgat golv
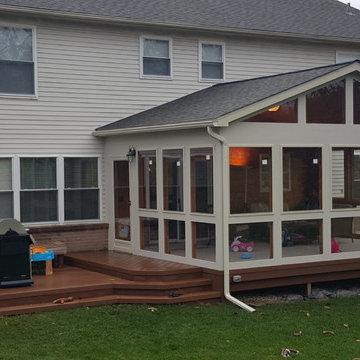
This is a Custom Designed and built 3 season room! Our clients wanted something cozy with lots of windows and made out of cedar for the inside. Where their kids could play in the winter and feel like they are outside but not cold and in the summer could take a break and keep cool inside but not all the way. Also a place where mom and dad could sit and relax and watch their children play outside along with a place for guest to enjoy when having them over.
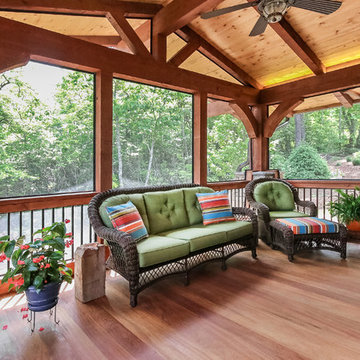
Idéer för ett mellanstort amerikanskt uterum, med ljust trägolv, en standard öppen spis, en spiselkrans i sten och tak

Haris Kenjar Photography and Design
Inspiration för ett litet amerikanskt uterum, med skiffergolv, tak och grått golv
Inspiration för ett litet amerikanskt uterum, med skiffergolv, tak och grått golv
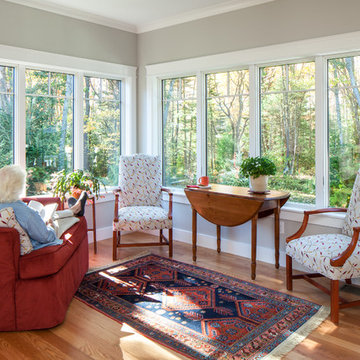
http://www.sandyagrafiotis.com/
Amerikansk inredning av ett mellanstort uterum, med mellanmörkt trägolv, tak och flerfärgat golv
Amerikansk inredning av ett mellanstort uterum, med mellanmörkt trägolv, tak och flerfärgat golv

Screened Sun room with tongue and groove ceiling and floor to ceiling Chilton Woodlake blend stone fireplace. Wood framed screen windows and cement floor.
(Ryan Hainey)
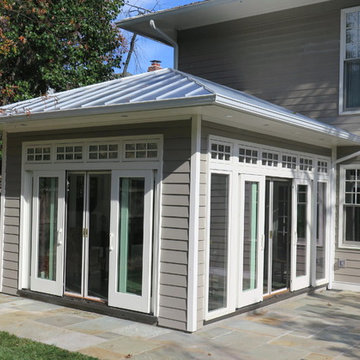
All season Sunroom addition with glazing on three sides, flooding interior with natural light. Wide eave with recessed lights and gray standing seam metal roof. Large stone patio for relaxing, leading out into rear garden. Interior floor finished with matching stone.
All door and window openings have insect screens.
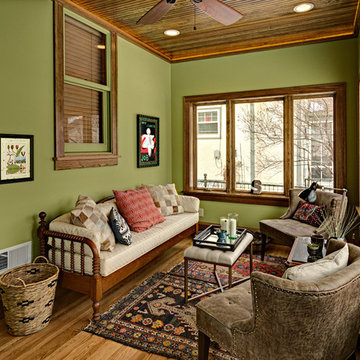
Ehlen Creative Communications, LLC
Inspiration för mellanstora amerikanska uterum, med mellanmörkt trägolv, tak och brunt golv
Inspiration för mellanstora amerikanska uterum, med mellanmörkt trägolv, tak och brunt golv
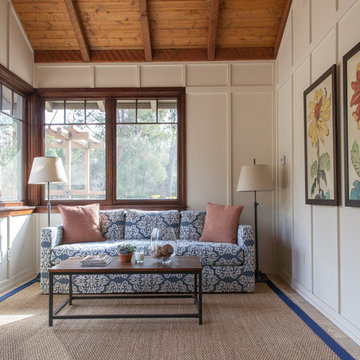
Chad Carper- Contractor
Fred Rothenberg - Photographer
Idéer för att renovera ett mellanstort amerikanskt uterum
Idéer för att renovera ett mellanstort amerikanskt uterum
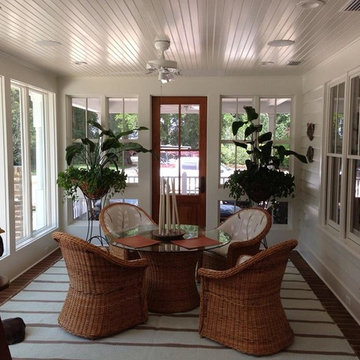
Foto på ett stort amerikanskt uterum, med mörkt trägolv, tak och brunt golv
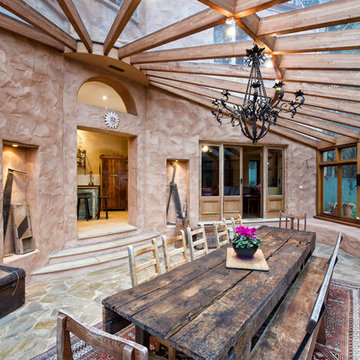
Demonstrating how the conservatory is linked to multiple living areas. Far left is a glimpse of the steps leading to the informal living area, in the centre is the doorway to the kitchen with a semi circle feature window above allowing light transfer, and on the right is the doorway to the library.
2 046 foton på amerikanskt uterum

Shot of the sun room.
Brina Vanden Brink Photographer
Stained Glass by John Hamm: hammstudios.com
Inspiration för ett mellanstort amerikanskt uterum, med klinkergolv i keramik, tak och vitt golv
Inspiration för ett mellanstort amerikanskt uterum, med klinkergolv i keramik, tak och vitt golv
2
