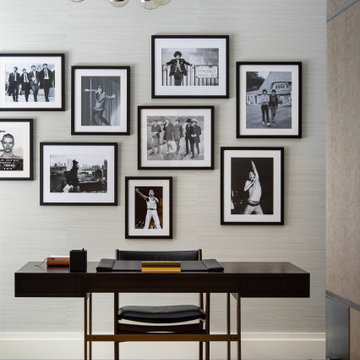26 077 foton på arbetsrum
Sortera efter:
Budget
Sortera efter:Populärt i dag
41 - 60 av 26 077 foton
Artikel 1 av 2
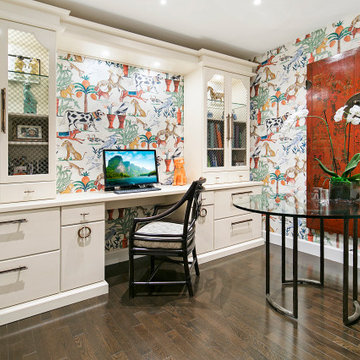
Seeking to customize her storage options in her home office while being sensitive to the focal point of the desk wall from her main living area, this client chose a striking and light desk made to fit perfectly in her space. With the help of Jayne Bunce Interiors who designed the desk and pulled the entire room together, we engineered the cabinets with Premier Custom-Built Cabinets for a unique, functional and beautiful design solution for our client. Thank you to Mark Gebhardt for his thoughtful photographic work!

moody green office
Inspiration för mellanstora klassiska arbetsrum, med ljust trägolv, beiget golv, ett fristående skrivbord och grå väggar
Inspiration för mellanstora klassiska arbetsrum, med ljust trägolv, beiget golv, ett fristående skrivbord och grå väggar
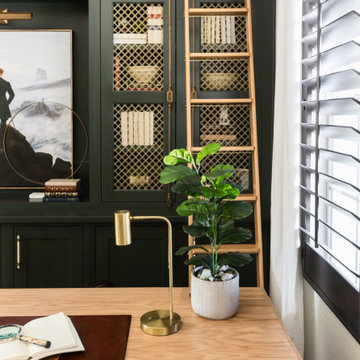
This is a take on a modern traditional office that has the bold green historical colors for a gentlemen's office, but with a modern and vibrant spin on things. These custom built-ins and matte brass finishes on the cabinet details add to the luxe and old world feel.
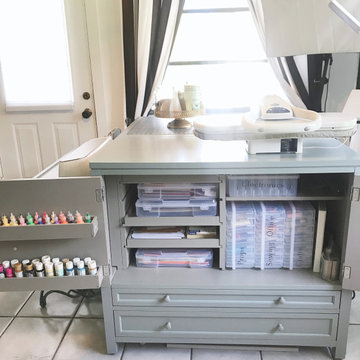
Reorganized this craft room to fit many sewing machines, fabric, thread and other essentials.
Bild på ett mellanstort eklektiskt hobbyrum, med vita väggar, klinkergolv i keramik, ett fristående skrivbord och grått golv
Bild på ett mellanstort eklektiskt hobbyrum, med vita väggar, klinkergolv i keramik, ett fristående skrivbord och grått golv
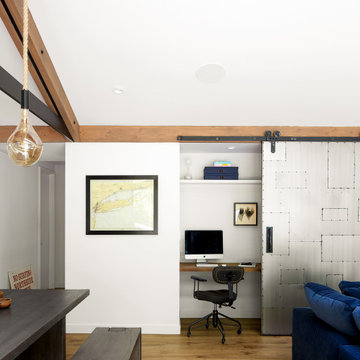
Nestled in the redwoods, a short walk from downtown, this home embraces both it’s proximity to town life and nature. Mid-century modern detailing and a minimalist California vibe come together in this special place.
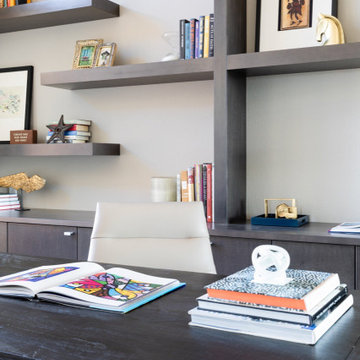
This new-build home in Denver is all about custom furniture, textures, and finishes. The style is a fusion of modern design and mountain home decor. The fireplace in the living room is custom-built with natural stone from Italy, the master bedroom flaunts a gorgeous, bespoke 200-pound chandelier, and the wall-paper is hand-made, too.
Project designed by Denver, Colorado interior designer Margarita Bravo. She serves Denver as well as surrounding areas such as Cherry Hills Village, Englewood, Greenwood Village, and Bow Mar.
For more about MARGARITA BRAVO, click here: https://www.margaritabravo.com/
To learn more about this project, click here:
https://www.margaritabravo.com/portfolio/castle-pines-village-interior-design/
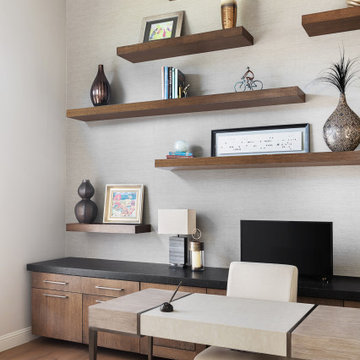
Bild på ett stort vintage arbetsrum, med grå väggar, mellanmörkt trägolv, ett fristående skrivbord och beiget golv
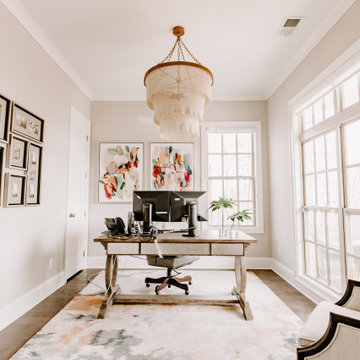
Our client works from home on certain days and wanted a beautiful and inspiring office. We accented the neutral walls with colorful art along with an area rug that matched the tones in the artwork. A comfortable accent chair was selected to mimic the transitional lines of the desk. The chandelier is quite obviously the focal point and adds to the mixed metal elements along with it's feminine lines.
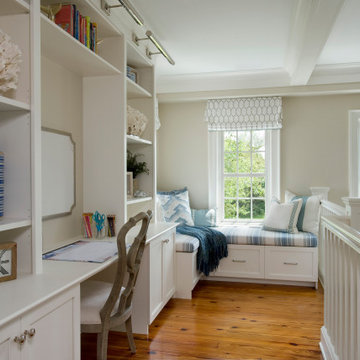
Inspiration för små maritima hemmabibliotek, med beige väggar, mellanmörkt trägolv, ett inbyggt skrivbord och brunt golv
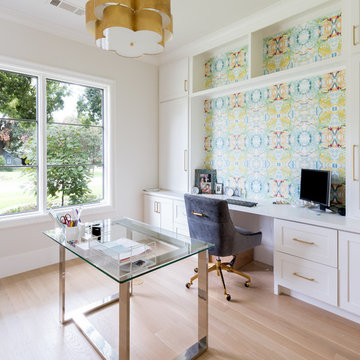
Idéer för att renovera ett vintage hemmabibliotek, med flerfärgade väggar, ljust trägolv, ett fristående skrivbord och beiget golv
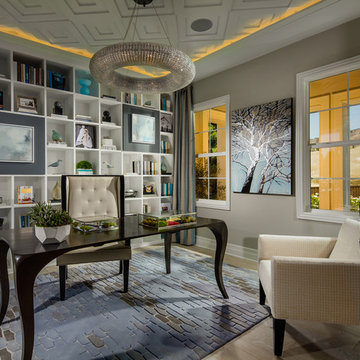
Inspiration för stora moderna hemmabibliotek, med grå väggar, ljust trägolv och ett fristående skrivbord
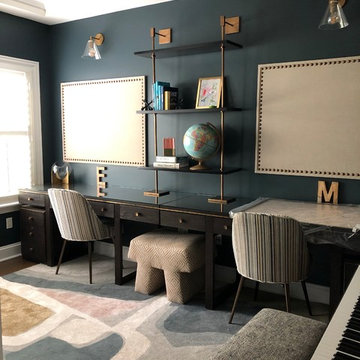
Inspiration för ett funkis arbetsrum, med ett bibliotek, blå väggar, mörkt trägolv, ett inbyggt skrivbord och brunt golv
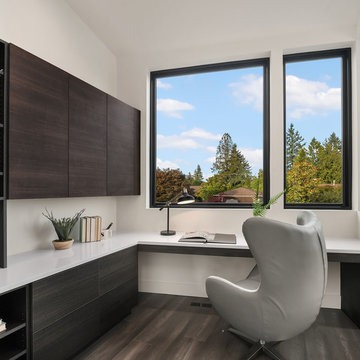
Inredning av ett modernt hemmabibliotek, med vita väggar, ett inbyggt skrivbord och brunt golv
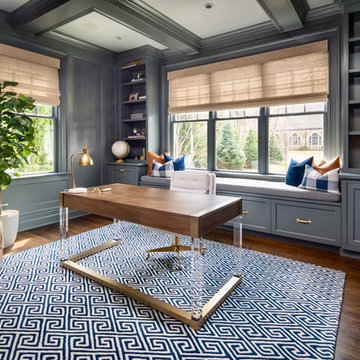
Inspiration för maritima hemmabibliotek, med grå väggar, mörkt trägolv och ett fristående skrivbord
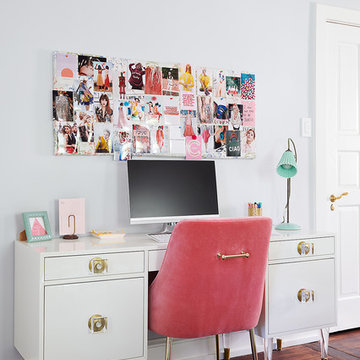
Idéer för ett mellanstort eklektiskt hemmastudio, med grå väggar, mellanmörkt trägolv, ett fristående skrivbord och brunt golv

Free ebook, Creating the Ideal Kitchen. DOWNLOAD NOW
Collaborations with builders on new construction is a favorite part of my job. I love seeing a house go up from the blueprints to the end of the build. It is always a journey filled with a thousand decisions, some creative on-the-spot thinking and yes, usually a few stressful moments. This Naperville project was a collaboration with a local builder and architect. The Kitchen Studio collaborated by completing the cabinetry design and final layout for the entire home.
Around the corner is the home office that is painted a custom color to match the cabinetry. The wall of cabinetry along the back of the room features a roll out printer cabinet, along with drawers and open shelving for books and display. We are pretty sure a lot of work must get done in here with all these handy features!
If you are building a new home, The Kitchen Studio can offer expert help to make the most of your new construction home. We provide the expertise needed to ensure that you are getting the most of your investment when it comes to cabinetry, design and storage solutions. Give us a call if you would like to find out more!
Designed by: Susan Klimala, CKBD
Builder: Hampton Homes
Photography by: Michael Alan Kaskel
For more information on kitchen and bath design ideas go to: www.kitchenstudio-ge.com

A former unused dining room, this cozy library is transformed into a functional space that features grand bookcases perfect for voracious book lovers, displays of treasured antiques and a gallery wall collection of personal artwork.
Shown in this photo: home library, library, mercury chandelier, area rug, slipper chairs, gray chairs, tufted ottoman, custom bookcases, nesting tables, wall art, accessories, antiques & finishing touches designed by LMOH Home. | Photography Joshua Caldwell.

Mid-Century update to a home located in NW Portland. The project included a new kitchen with skylights, multi-slide wall doors on both sides of the home, kitchen gathering desk, children's playroom, and opening up living room and dining room ceiling to dramatic vaulted ceilings. The project team included Risa Boyer Architecture. Photos: Josh Partee
26 077 foton på arbetsrum
3
