54 692 foton på badrum, med bänkskiva i akrylsten
Sortera efter:
Budget
Sortera efter:Populärt i dag
101 - 120 av 54 692 foton
Artikel 1 av 2

This brownstone, located in Harlem, consists of five stories which had been duplexed to create a two story rental unit and a 3 story home for the owners. The owner hired us to do a modern renovation of their home and rear garden. The garden was under utilized, barely visible from the interior and could only be accessed via a small steel stair at the rear of the second floor. We enlarged the owner’s home to include the rear third of the floor below which had walk out access to the garden. The additional square footage became a new family room connected to the living room and kitchen on the floor above via a double height space and a new sculptural stair. The rear facade was completely restructured to allow us to install a wall to wall two story window and door system within the new double height space creating a connection not only between the two floors but with the outside. The garden itself was terraced into two levels, the bottom level of which is directly accessed from the new family room space, the upper level accessed via a few stone clad steps. The upper level of the garden features a playful interplay of stone pavers with wood decking adjacent to a large seating area and a new planting bed. Wet bar cabinetry at the family room level is mirrored by an outside cabinetry/grill configuration as another way to visually tie inside to out. The second floor features the dining room, kitchen and living room in a large open space. Wall to wall builtins from the front to the rear transition from storage to dining display to kitchen; ending at an open shelf display with a fireplace feature in the base. The third floor serves as the children’s floor with two bedrooms and two ensuite baths. The fourth floor is a master suite with a large bedroom and a large bathroom bridged by a walnut clad hall that conceals a closet system and features a built in desk. The master bath consists of a tiled partition wall dividing the space to create a large walkthrough shower for two on one side and showcasing a free standing tub on the other. The house is full of custom modern details such as the recessed, lit handrail at the house’s main stair, floor to ceiling glass partitions separating the halls from the stairs and a whimsical builtin bench in the entry.

Les chambres de toute la famille ont été pensées pour être le plus ludiques possible. En quête de bien-être, les propriétaire souhaitaient créer un nid propice au repos et conserver une palette de matériaux naturels et des couleurs douces. Un défi relevé avec brio !

Inspiration för ett litet lantligt vit vitt badrum med dusch, med grå skåp, en dusch i en alkov, en toalettstol med separat cisternkåpa, vit kakel, keramikplattor, blå väggar, klinkergolv i porslin, ett integrerad handfat, bänkskiva i akrylsten, flerfärgat golv, dusch med skjutdörr och luckor med infälld panel
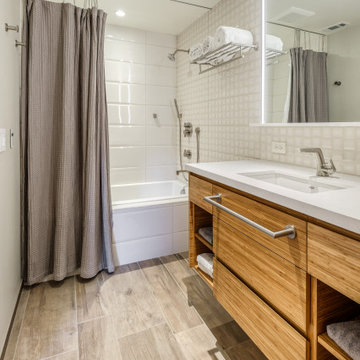
Full renovation of this is a one of a kind condominium overlooking the 6th fairway at El Macero Country Club. Gorgeous back in 1971 and now it's "spectacular spectacular!" This 1/2 bath makes you feel like you are at The Cosmopolitan. The vessel sink by MR Direct Sinks and Faucets is paired with a waterfall faucet in brushed nickel. The frost glass cubed pendant lights are by Tech Lighting. Countertop is Caearstone in Organic White. Backsplash is Versace Decori Riga/Axel Bianco Satinato Plantino. The custom cabinet is a stained Maple.

Inspiration för mellanstora moderna vitt en-suite badrum, med släta luckor, skåp i ljust trä, ett platsbyggt badkar, grön kakel, keramikplattor, skiffergolv, ett integrerad handfat, bänkskiva i akrylsten, med dusch som är öppen och svart golv
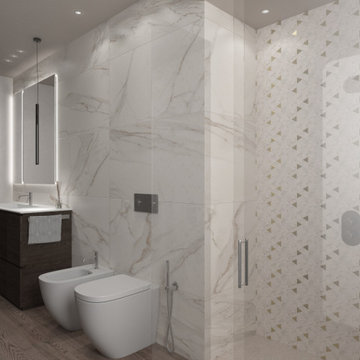
Il bagno prevede un rivestimento in gres effetto marmo abbinato ad un mosaico triangolare in tinta e un gres effetto legno sul pavimento. Il mobile in legno scuro contrasta con l' ambiente e con il piano in Aquatek bianco con vasca integrata. Particolare il soffione doccia incassato nel cartongesso.
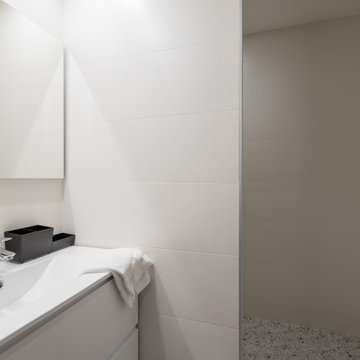
Inredning av ett litet vit vitt en-suite badrum, med vita skåp, en öppen dusch, en vägghängd toalettstol, vit kakel, keramikplattor, vita väggar, klinkergolv i keramik, ett avlångt handfat, bänkskiva i akrylsten, flerfärgat golv och med dusch som är öppen

Inspiration för stora klassiska vitt en-suite badrum, med skåp i shakerstil, grå skåp, ett fristående badkar, en öppen dusch, en toalettstol med hel cisternkåpa, grå väggar, klinkergolv i porslin, ett undermonterad handfat, bänkskiva i akrylsten, grått golv och dusch med gångjärnsdörr

Modern simple and practical bathroom with a friendy color combination and with nature accent.
Inspiration för små moderna beige badrum med dusch, med släta luckor, beige skåp, en kantlös dusch, en vägghängd toalettstol, beige kakel, porslinskakel, bruna väggar, klinkergolv i porslin, ett fristående handfat, bänkskiva i akrylsten, brunt golv och med dusch som är öppen
Inspiration för små moderna beige badrum med dusch, med släta luckor, beige skåp, en kantlös dusch, en vägghängd toalettstol, beige kakel, porslinskakel, bruna väggar, klinkergolv i porslin, ett fristående handfat, bänkskiva i akrylsten, brunt golv och med dusch som är öppen

A neat and aesthetic project for this 83 m2 apartment. Blue is honored in all its nuances and in each room.
First in the main room: the kitchen. The mix of cobalt blue, golden handles and fittings give it a particularly chic and elegant look. These characteristics are underlined by the countertop and the terrazzo table, light and discreet.
In the living room, it becomes more moderate. It is found in furnitures with a petroleum tint. Our customers having objects in pop and varied colors, we worked on a neutral and white wall base to match everything.
In the bedroom, blue energizes the space, which has remained fairly minimal. The denim headboard is enough to decorate the room. The wooden night tables bring a touch of warmth to the whole.
Finally the bathroom, here the blue is minor and manifests itself in its indigo color at the level of the towel rail. It gives way to this XXL shower cubicle and its almost invisible wall, worthy of luxury hotels.
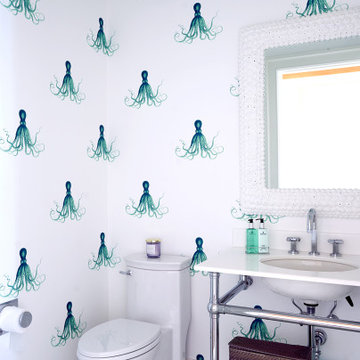
Bild på ett mellanstort maritimt vit vitt toalett, med en toalettstol med hel cisternkåpa, vita väggar, mosaikgolv, ett undermonterad handfat, bänkskiva i akrylsten och blått golv

Canyon views are an integral feature of the interior of the space, with nature acting as one 'wall' of the space. Light filled master bathroom with a elegant tub and generous open shower lined with marble slabs. A floating wood vanity is capped with vessel sinks and wall mounted faucets.
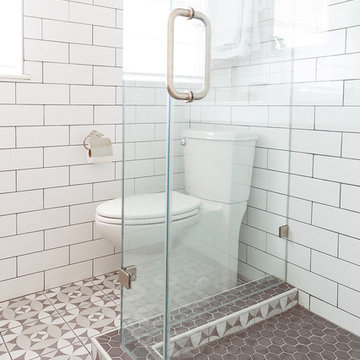
Midcentury modern bathroom with floor to ceiling subway tile and floating vanity.
Foto på ett litet 60 tals vit badrum med dusch, med möbel-liknande, grå skåp, en dusch i en alkov, en toalettstol med separat cisternkåpa, vit kakel, keramikplattor, vita väggar, klinkergolv i keramik, ett integrerad handfat, bänkskiva i akrylsten, flerfärgat golv och dusch med gångjärnsdörr
Foto på ett litet 60 tals vit badrum med dusch, med möbel-liknande, grå skåp, en dusch i en alkov, en toalettstol med separat cisternkåpa, vit kakel, keramikplattor, vita väggar, klinkergolv i keramik, ett integrerad handfat, bänkskiva i akrylsten, flerfärgat golv och dusch med gångjärnsdörr
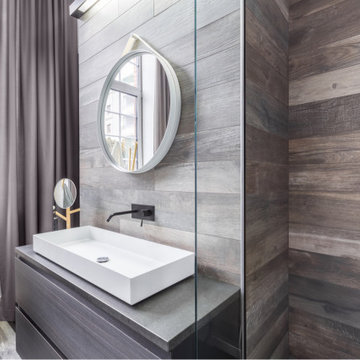
Inspiration för ett litet funkis grå grått en-suite badrum, med släta luckor, grå skåp, en kantlös dusch, grå kakel, porslinskakel, bänkskiva i akrylsten och dusch med gångjärnsdörr

Inspiration för ett mellanstort vintage vit vitt badrum med dusch, med släta luckor, skåp i mellenmörkt trä, ett platsbyggt badkar, en dusch/badkar-kombination, en toalettstol med hel cisternkåpa, vit kakel, keramikplattor, grå väggar, klinkergolv i keramik, ett integrerad handfat, bänkskiva i akrylsten, blått golv och dusch med duschdraperi

Customer requested a simplistic, european style powder room. The powder room consists of a vessel sink, quartz countertop on top of a contemporary style vanity. The toilet has a skirted trapway, which creates a sleek design. A mosaic style floor tile helps bring together a simplistic look with lots of character.
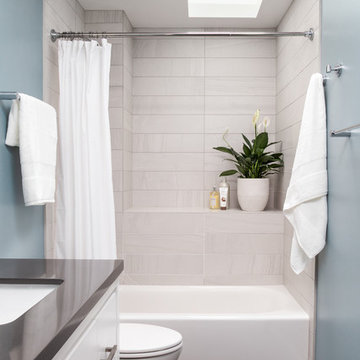
After years of use (and abuse) as the shared kids’ bathroom, this space was in need of a total transformation. The homeowners wanted an update that would be suitable for young adults and guests alike and, most importantly, they wanted finishes, fixtures and a style that would stand the test of time. We selected the dark gray porcelain floor tile not only for its timeless beauty, but also for its durability and low maintenance. Likewise, we chose porcelain tiles for the shower walls and installed them in a stacked pattern to the ceiling to make the room feel taller. The generous niche has ample room for bath essentials as well as plants that can bask in the natural light from the skylight overhead. To accommodate different storage needs, we opted for a vanity with both cabinet space and drawers. The quartz countertop perfectly complements the floors and was a great choice to boot because it’s so easy to clean and maintain.

Inspiration för ett litet funkis vit vitt badrum för barn, med släta luckor, skåp i ljust trä, ett platsbyggt badkar, en dusch/badkar-kombination, vit kakel, keramikplattor, klinkergolv i porslin, bänkskiva i akrylsten, blått golv och dusch med duschdraperi

A traditional Japanese soaking tub made from Hinoki wood was selected as the focal point of the bathroom. It not only adds visual warmth to the space, but it infuses a cedar aroma into the air.
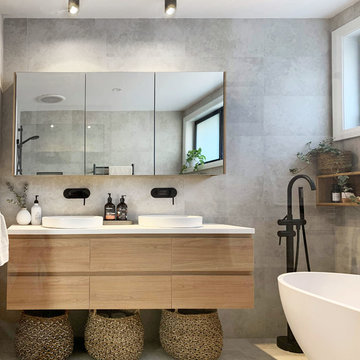
Bild på ett mellanstort funkis vit vitt en-suite badrum, med släta luckor, skåp i ljust trä, ett fristående badkar, grå kakel, keramikplattor, grå väggar, klinkergolv i keramik, ett fristående handfat, bänkskiva i akrylsten och grått golv
54 692 foton på badrum, med bänkskiva i akrylsten
6
