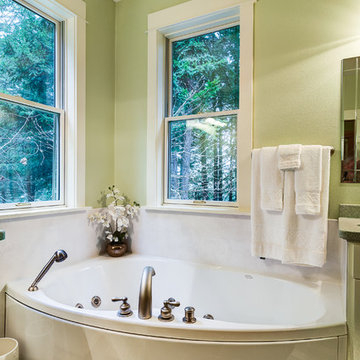18 196 foton på badrum, med ett hörnbadkar
Sortera efter:
Budget
Sortera efter:Populärt i dag
101 - 120 av 18 196 foton
Artikel 1 av 2
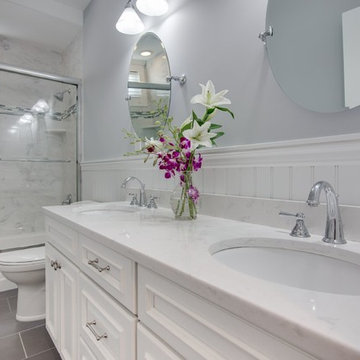
Foto på ett mellanstort vintage en-suite badrum, med luckor med infälld panel, vita skåp, ett hörnbadkar, en hörndusch, vit kakel, stenkakel, grå väggar, klinkergolv i keramik, ett nedsänkt handfat och marmorbänkskiva
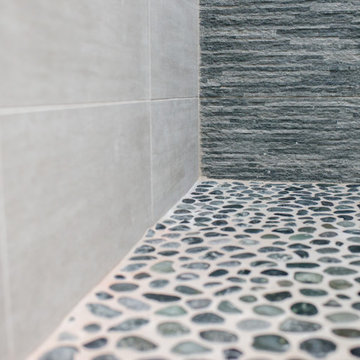
Kristina O'Brien Photography
Klassisk inredning av ett stort en-suite badrum, med släta luckor, skåp i ljust trä, ett hörnbadkar, en dusch i en alkov, en toalettstol med separat cisternkåpa, vit kakel, vita väggar, klinkergolv i keramik och ett undermonterad handfat
Klassisk inredning av ett stort en-suite badrum, med släta luckor, skåp i ljust trä, ett hörnbadkar, en dusch i en alkov, en toalettstol med separat cisternkåpa, vit kakel, vita väggar, klinkergolv i keramik och ett undermonterad handfat
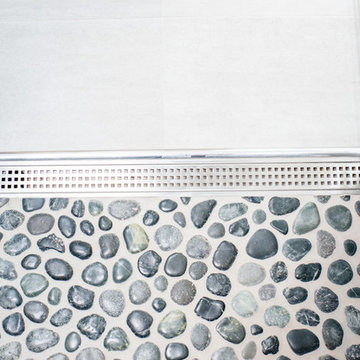
Kristina O'Brien Photography
Exempel på ett stort klassiskt en-suite badrum, med släta luckor, skåp i ljust trä, ett hörnbadkar, en dusch i en alkov, en toalettstol med separat cisternkåpa, vit kakel, vita väggar, klinkergolv i keramik och ett undermonterad handfat
Exempel på ett stort klassiskt en-suite badrum, med släta luckor, skåp i ljust trä, ett hörnbadkar, en dusch i en alkov, en toalettstol med separat cisternkåpa, vit kakel, vita väggar, klinkergolv i keramik och ett undermonterad handfat
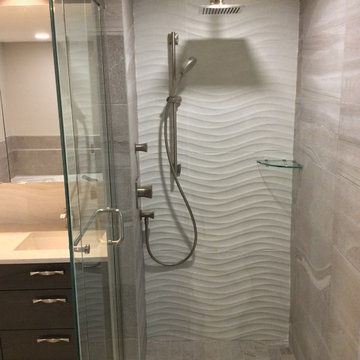
This total bathroom renovation is a beauty statement in itself. With the calming lines of the 24x24 porcelain wave tiles and 12x24 stone-like tiles, as well as the subtle accents of dark wood, in contrast with the creamy hues of quartz counter top, this bathroom is sure to erase any stressful day!
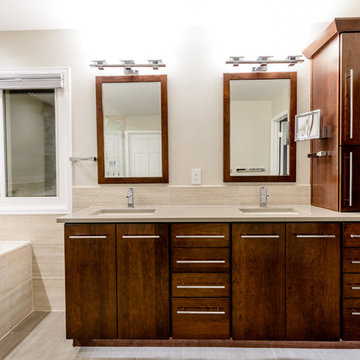
Andrew Clark
Bild på ett stort funkis en-suite badrum, med släta luckor, skåp i mörkt trä, ett hörnbadkar, en hörndusch, beige kakel, porslinskakel, beige väggar, vinylgolv, ett undermonterad handfat, kaklad bänkskiva, beiget golv och dusch med gångjärnsdörr
Bild på ett stort funkis en-suite badrum, med släta luckor, skåp i mörkt trä, ett hörnbadkar, en hörndusch, beige kakel, porslinskakel, beige väggar, vinylgolv, ett undermonterad handfat, kaklad bänkskiva, beiget golv och dusch med gångjärnsdörr
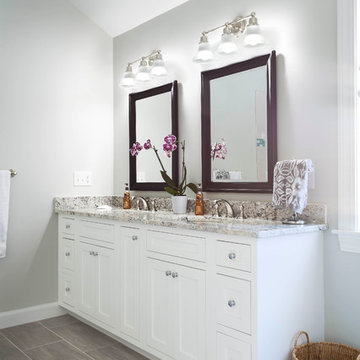
Photo Credits: Greg Perko Photography
Inspiration för stora klassiska en-suite badrum, med luckor med infälld panel, vita skåp, ett hörnbadkar, en hörndusch, en toalettstol med hel cisternkåpa, beige kakel, keramikplattor, gröna väggar, klinkergolv i keramik, ett undermonterad handfat och granitbänkskiva
Inspiration för stora klassiska en-suite badrum, med luckor med infälld panel, vita skåp, ett hörnbadkar, en hörndusch, en toalettstol med hel cisternkåpa, beige kakel, keramikplattor, gröna väggar, klinkergolv i keramik, ett undermonterad handfat och granitbänkskiva
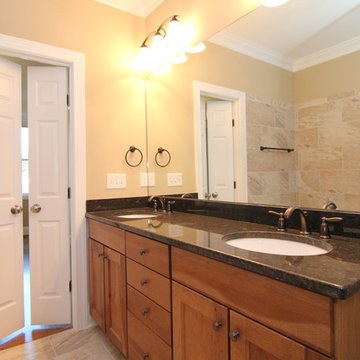
Dual doors lead to the master suite. A large mirror runs along the his and hers vanity with shared drawer storage in between.
Inspiration för små amerikanska en-suite badrum, med ett undermonterad handfat, luckor med infälld panel, skåp i ljust trä, granitbänkskiva, ett hörnbadkar, en hörndusch, en toalettstol med hel cisternkåpa, flerfärgad kakel, keramikplattor, beige väggar och klinkergolv i keramik
Inspiration för små amerikanska en-suite badrum, med ett undermonterad handfat, luckor med infälld panel, skåp i ljust trä, granitbänkskiva, ett hörnbadkar, en hörndusch, en toalettstol med hel cisternkåpa, flerfärgad kakel, keramikplattor, beige väggar och klinkergolv i keramik
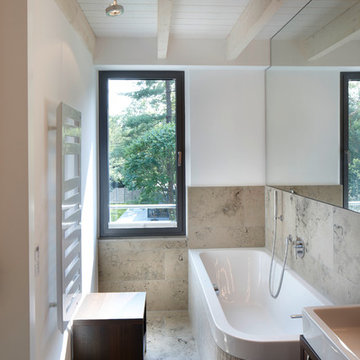
Modern inredning av ett badrum, med skåp i mörkt trä, ett hörnbadkar, stenkakel, vita väggar, ett fristående handfat, träbänkskiva och marmorgolv
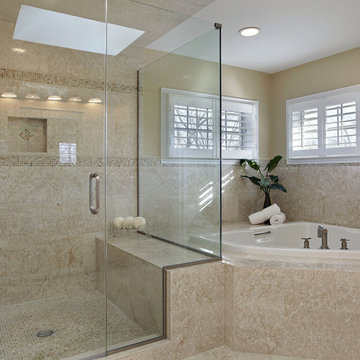
Idéer för stora funkis en-suite badrum, med ett hörnbadkar, en kantlös dusch, beige kakel, vit kakel, beige väggar, mosaik, kalkstensgolv, beiget golv och dusch med gångjärnsdörr
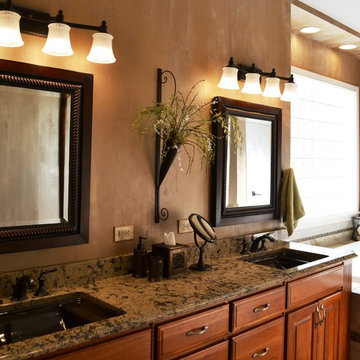
Designed by: Joe Evans and Mary McKeown
Exempel på ett klassiskt en-suite badrum, med ett undermonterad handfat, luckor med upphöjd panel, skåp i mellenmörkt trä, granitbänkskiva, ett hörnbadkar, en dusch i en alkov, flerfärgad kakel, stenkakel, bruna väggar och klinkergolv i porslin
Exempel på ett klassiskt en-suite badrum, med ett undermonterad handfat, luckor med upphöjd panel, skåp i mellenmörkt trä, granitbänkskiva, ett hörnbadkar, en dusch i en alkov, flerfärgad kakel, stenkakel, bruna väggar och klinkergolv i porslin
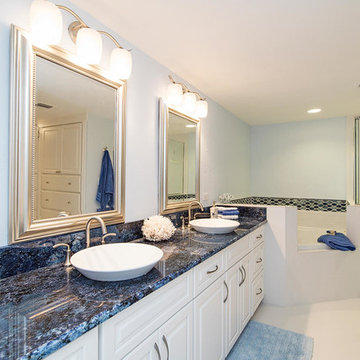
Crisp and clean, this refreshing blue and white master bath combines simplicity and high impact. The cool, white tile and cabinetry create the perfect backdrop for the stunning blue agata countertop and crushed glass accent tile. Paired with silver accents in lighting and fixtures which continue the cool tones of the room. The corner whirlpool tub was a must have in the remodel project, along with enlarging the shower area and expanding the vanity space.
Interior Designer: Wanda Pfeiffer
Photo credits: Naples Kenny
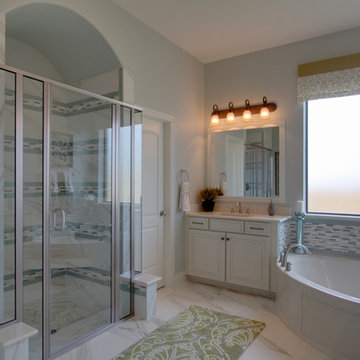
Newmark Homes is attuned to market trends and changing consumer demands. Newmark offers customers award-winning design and construction in homes that incorporate a nationally recognized energy efficiency program and state-of-the-art technology. View all our homes and floorplans www.newmarkhomes.com and experience the NEW mark of Excellence
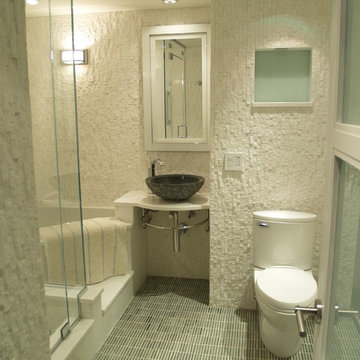
Edgewater condo complete gut and renovation
Inredning av ett klassiskt mellanstort badrum med dusch, med ett fristående handfat, ett hörnbadkar, en hörndusch, en toalettstol med hel cisternkåpa, vita väggar, mosaikgolv och bänkskiva i akrylsten
Inredning av ett klassiskt mellanstort badrum med dusch, med ett fristående handfat, ett hörnbadkar, en hörndusch, en toalettstol med hel cisternkåpa, vita väggar, mosaikgolv och bänkskiva i akrylsten
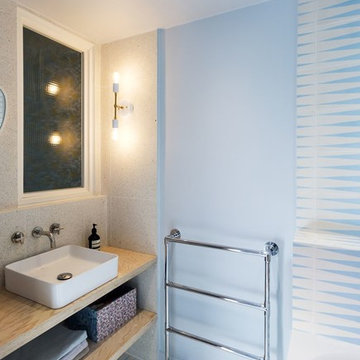
Inredning av ett modernt mellanstort en-suite badrum, med öppna hyllor, beige skåp, ett hörnbadkar, grå kakel, cementkakel, blå väggar, cementgolv, ett avlångt handfat, träbänkskiva och flerfärgat golv
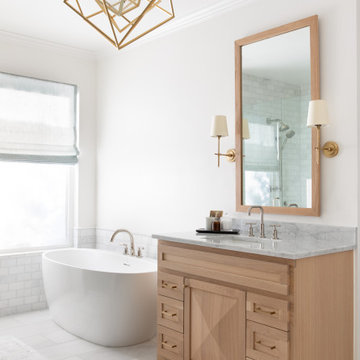
A large island, soft colors, and modern interiors were used to give this Austin kitchen a contemporary update. We created a more usable layout and improved functionality by adding custom cabinetry, charging drawers, wall-mounted shelves, and an appliance garage. Modern pendant lights, double bowl hammered copper apron kitchen sink, geometric glass chandelier, and black rattan kitchen chairs add sophistication to the kitchen. After the kitchen, our Austin studio worked on this client’s bathroom remodeling project to design a modern, bright, and polished space. We started with a light, soothing color palette and two large mirrors to create an open, airy vibe. Modern sconces and striking lighting add a sophisticated touch. And finally, a beautiful tub creates a relaxing, luxurious, spa-like appeal to the space.
---
Designed by Sara Barney’s BANDD DESIGN, who are based in Austin, Texas and serving throughout Round Rock, Lake Travis, West Lake Hills, and Tarrytown.
For more about BANDD DESIGN, see here: https://bandddesign.com/
To learn more about this project, click here:
https://bandddesign.com/modern-kitchen-bathroom-remodel-lost-creek/

Modern bathroom with feature Coral bay tiled wall.
Idéer för mellanstora funkis vitt en-suite badrum, med släta luckor, skåp i mellenmörkt trä, ett hörnbadkar, en hörndusch, grön kakel, porslinskakel, vita väggar, klinkergolv i porslin, ett konsol handfat, bänkskiva i kvarts, beiget golv och dusch med skjutdörr
Idéer för mellanstora funkis vitt en-suite badrum, med släta luckor, skåp i mellenmörkt trä, ett hörnbadkar, en hörndusch, grön kakel, porslinskakel, vita väggar, klinkergolv i porslin, ett konsol handfat, bänkskiva i kvarts, beiget golv och dusch med skjutdörr

4” Hexagon Tile in Antique fills the floor in varied browns while 4x4 Tile with Quarter Round Trim in leafy Rosemary finishes the tub surround with a built-in shampoo niche.
DESIGN
Claire Thomas
LOCATION
Los Angeles, CA
TILE SHOWN:
4" Hexagon in Antique, 4x4 Rosemary and 1x4 quarter rounds.

Twin Peaks House is a vibrant extension to a grand Edwardian homestead in Kensington.
Originally built in 1913 for a wealthy family of butchers, when the surrounding landscape was pasture from horizon to horizon, the homestead endured as its acreage was carved up and subdivided into smaller terrace allotments. Our clients discovered the property decades ago during long walks around their neighbourhood, promising themselves that they would buy it should the opportunity ever arise.
Many years later the opportunity did arise, and our clients made the leap. Not long after, they commissioned us to update the home for their family of five. They asked us to replace the pokey rear end of the house, shabbily renovated in the 1980s, with a generous extension that matched the scale of the original home and its voluminous garden.
Our design intervention extends the massing of the original gable-roofed house towards the back garden, accommodating kids’ bedrooms, living areas downstairs and main bedroom suite tucked away upstairs gabled volume to the east earns the project its name, duplicating the main roof pitch at a smaller scale and housing dining, kitchen, laundry and informal entry. This arrangement of rooms supports our clients’ busy lifestyles with zones of communal and individual living, places to be together and places to be alone.
The living area pivots around the kitchen island, positioned carefully to entice our clients' energetic teenaged boys with the aroma of cooking. A sculpted deck runs the length of the garden elevation, facing swimming pool, borrowed landscape and the sun. A first-floor hideout attached to the main bedroom floats above, vertical screening providing prospect and refuge. Neither quite indoors nor out, these spaces act as threshold between both, protected from the rain and flexibly dimensioned for either entertaining or retreat.
Galvanised steel continuously wraps the exterior of the extension, distilling the decorative heritage of the original’s walls, roofs and gables into two cohesive volumes. The masculinity in this form-making is balanced by a light-filled, feminine interior. Its material palette of pale timbers and pastel shades are set against a textured white backdrop, with 2400mm high datum adding a human scale to the raked ceilings. Celebrating the tension between these design moves is a dramatic, top-lit 7m high void that slices through the centre of the house. Another type of threshold, the void bridges the old and the new, the private and the public, the formal and the informal. It acts as a clear spatial marker for each of these transitions and a living relic of the home’s long history.

Master bathroom with custom-designed walnut bathtub. Custome designed vanities.
Large format tile.
Foto på ett stort funkis svart en-suite badrum, med släta luckor, vita skåp, ett hörnbadkar, en kantlös dusch, vit kakel, porslinskakel, vita väggar, klinkergolv i porslin, ett integrerad handfat, bänkskiva i kvarts, vitt golv och med dusch som är öppen
Foto på ett stort funkis svart en-suite badrum, med släta luckor, vita skåp, ett hörnbadkar, en kantlös dusch, vit kakel, porslinskakel, vita väggar, klinkergolv i porslin, ett integrerad handfat, bänkskiva i kvarts, vitt golv och med dusch som är öppen
18 196 foton på badrum, med ett hörnbadkar
6

