25 180 foton på badrum, med luckor med profilerade fronter
Sortera efter:
Budget
Sortera efter:Populärt i dag
81 - 100 av 25 180 foton
Artikel 1 av 2

The Master Bath is a peaceful retreat with spa colors. The woodwork is painted a pale grey to pick up the veining in the marble. The mosaic tile behind the mirrors adds pattern. Built in side cabinets store everyday essentials. photo: David Duncan Livingston

Jane Beiles
Idéer för att renovera ett mellanstort vintage grå grått toalett, med vita skåp, marmorbänkskiva, grå kakel, stenhäll, klinkergolv i porslin, luckor med profilerade fronter, vita väggar och grått golv
Idéer för att renovera ett mellanstort vintage grå grått toalett, med vita skåp, marmorbänkskiva, grå kakel, stenhäll, klinkergolv i porslin, luckor med profilerade fronter, vita väggar och grått golv
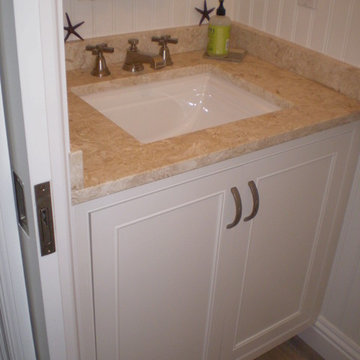
White beaded inset door cabinetry. Limestone counter. Designed by Jim & Erin Cummings of Shore & Country Kitchens.
Exempel på ett litet exotiskt badrum med dusch, med ett undermonterad handfat, luckor med profilerade fronter, vita skåp, bänkskiva i kalksten, vita väggar och ljust trägolv
Exempel på ett litet exotiskt badrum med dusch, med ett undermonterad handfat, luckor med profilerade fronter, vita skåp, bänkskiva i kalksten, vita väggar och ljust trägolv
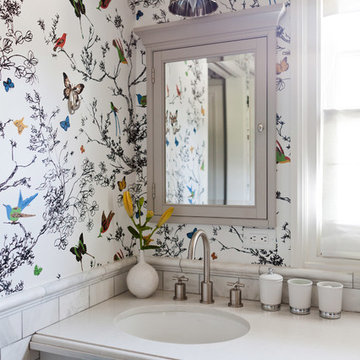
Amy Bartlam
Exempel på ett klassiskt badrum, med flerfärgade väggar och luckor med profilerade fronter
Exempel på ett klassiskt badrum, med flerfärgade väggar och luckor med profilerade fronter
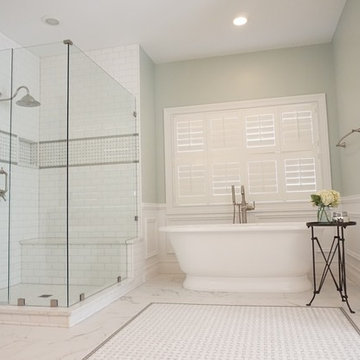
Gorgeous vintage-inspired master bathroom renovation with freestanding tub, frameless shower, beveled subway tile, wood vanities, quartz countertops, basketweave tile, white wainscotting, and more.
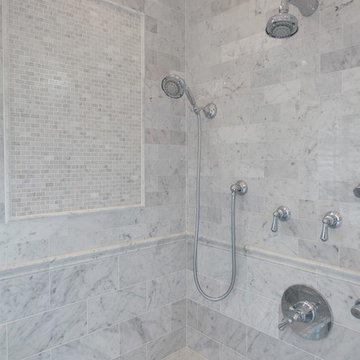
Corner shower bench with separate shower controls
fixtures by Rohl.
Photos by Blackstock Photography
Foto på ett stort vintage en-suite badrum, med ett undermonterad handfat, marmorbänkskiva, ett fristående badkar, en hörndusch, en toalettstol med separat cisternkåpa, vit kakel, stenkakel, grå väggar, marmorgolv, luckor med profilerade fronter och vita skåp
Foto på ett stort vintage en-suite badrum, med ett undermonterad handfat, marmorbänkskiva, ett fristående badkar, en hörndusch, en toalettstol med separat cisternkåpa, vit kakel, stenkakel, grå väggar, marmorgolv, luckor med profilerade fronter och vita skåp

The beautiful, old barn on this Topsfield estate was at risk of being demolished. Before approaching Mathew Cummings, the homeowner had met with several architects about the structure, and they had all told her that it needed to be torn down. Thankfully, for the sake of the barn and the owner, Cummings Architects has a long and distinguished history of preserving some of the oldest timber framed homes and barns in the U.S.
Once the homeowner realized that the barn was not only salvageable, but could be transformed into a new living space that was as utilitarian as it was stunning, the design ideas began flowing fast. In the end, the design came together in a way that met all the family’s needs with all the warmth and style you’d expect in such a venerable, old building.
On the ground level of this 200-year old structure, a garage offers ample room for three cars, including one loaded up with kids and groceries. Just off the garage is the mudroom – a large but quaint space with an exposed wood ceiling, custom-built seat with period detailing, and a powder room. The vanity in the powder room features a vanity that was built using salvaged wood and reclaimed bluestone sourced right on the property.
Original, exposed timbers frame an expansive, two-story family room that leads, through classic French doors, to a new deck adjacent to the large, open backyard. On the second floor, salvaged barn doors lead to the master suite which features a bright bedroom and bath as well as a custom walk-in closet with his and hers areas separated by a black walnut island. In the master bath, hand-beaded boards surround a claw-foot tub, the perfect place to relax after a long day.
In addition, the newly restored and renovated barn features a mid-level exercise studio and a children’s playroom that connects to the main house.
From a derelict relic that was slated for demolition to a warmly inviting and beautifully utilitarian living space, this barn has undergone an almost magical transformation to become a beautiful addition and asset to this stately home.
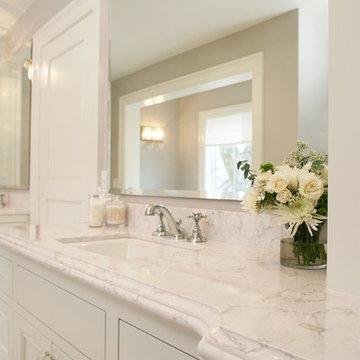
The look of marble with the strength of natural Cambria quartz.
Foto på ett mellanstort vintage en-suite badrum, med luckor med profilerade fronter, vita skåp, grå väggar, ett undermonterad handfat och bänkskiva i kvarts
Foto på ett mellanstort vintage en-suite badrum, med luckor med profilerade fronter, vita skåp, grå väggar, ett undermonterad handfat och bänkskiva i kvarts
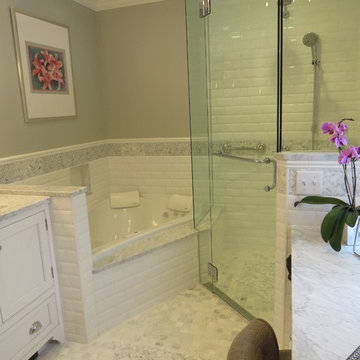
Robin Amorello, CKD CAPS
Inspiration för mellanstora klassiska en-suite badrum, med ett undermonterad handfat, luckor med profilerade fronter, vita skåp, marmorbänkskiva, ett badkar i en alkov, en kantlös dusch, en vägghängd toalettstol, vit kakel, mosaik, grå väggar och marmorgolv
Inspiration för mellanstora klassiska en-suite badrum, med ett undermonterad handfat, luckor med profilerade fronter, vita skåp, marmorbänkskiva, ett badkar i en alkov, en kantlös dusch, en vägghängd toalettstol, vit kakel, mosaik, grå väggar och marmorgolv
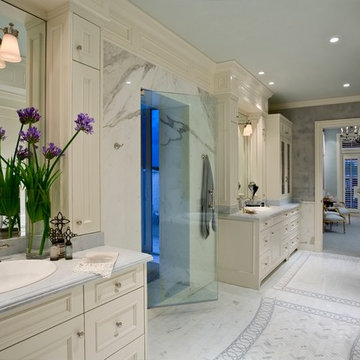
Idéer för att renovera ett stort vintage en-suite badrum, med luckor med profilerade fronter, vita skåp, ett platsbyggt badkar, en hörndusch, en toalettstol med separat cisternkåpa, glaskakel och grå väggar
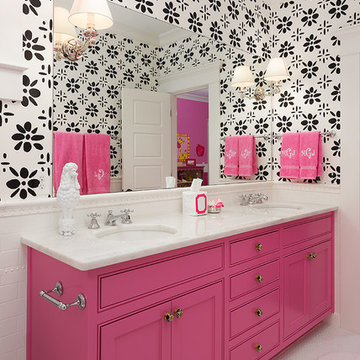
Iran Watson
Exempel på ett mellanstort klassiskt vit vitt badrum för barn, med ett undermonterad handfat, luckor med profilerade fronter, vit kakel, tunnelbanekakel, flerfärgade väggar, mosaikgolv, marmorbänkskiva och vitt golv
Exempel på ett mellanstort klassiskt vit vitt badrum för barn, med ett undermonterad handfat, luckor med profilerade fronter, vit kakel, tunnelbanekakel, flerfärgade väggar, mosaikgolv, marmorbänkskiva och vitt golv
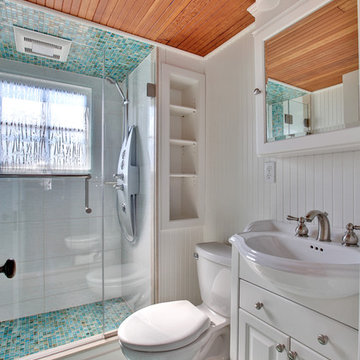
Inspiration för ett mellanstort vintage en-suite badrum, med luckor med profilerade fronter, vita skåp, en hörndusch, en toalettstol med hel cisternkåpa, vita väggar, mosaikgolv och ett nedsänkt handfat

Master bathroom with marble floor, shower and counter. Custom vanities and storage cabinets, decorative round window and steam shower. Flush shower entry for easy access.
Pete Weigley

The configuration of a structural wall at one end of the bathroom influenced the interior shape of the walk-in steam shower. The corner chases became home to two recessed shower caddies on either side of a niche where a Botticino marble bench resides. The walls are white, highly polished Thassos marble. For the custom mural, Thassos and Botticino marble chips were fashioned into a mosaic of interlocking eternity rings. The basket weave pattern on the shower floor pays homage to the provenance of the house.
The linen closet next to the shower was designed to look like it originally resided with the vanity--compatible in style, but not exactly matching. Like so many heirloom cabinets, it was created to look like a double chest with a marble platform between upper and lower cabinets. The upper cabinet doors have antique glass behind classic curved mullions that are in keeping with the eternity ring theme in the shower.
Photographer: Peter Rymwid

Photography by Richard Mandelkorn
Idéer för mellanstora vintage vitt badrum, med marmorbänkskiva, luckor med profilerade fronter, vita skåp, vita väggar och ett undermonterad handfat
Idéer för mellanstora vintage vitt badrum, med marmorbänkskiva, luckor med profilerade fronter, vita skåp, vita väggar och ett undermonterad handfat
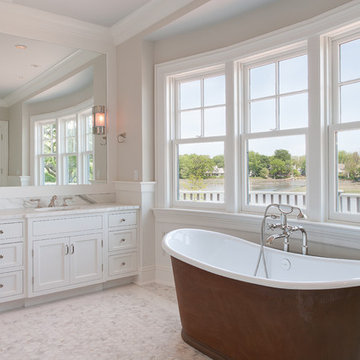
Fairfield County Award Winning Architect
Idéer för att renovera ett stort vintage en-suite badrum, med luckor med profilerade fronter, vita skåp, ett fristående badkar, en dusch i en alkov, vit kakel, stenkakel, beige väggar, marmorgolv, ett undermonterad handfat och marmorbänkskiva
Idéer för att renovera ett stort vintage en-suite badrum, med luckor med profilerade fronter, vita skåp, ett fristående badkar, en dusch i en alkov, vit kakel, stenkakel, beige väggar, marmorgolv, ett undermonterad handfat och marmorbänkskiva

Bathroom as part of a full remodel of a master suite in a Chevy Chase DC.
Klassisk inredning av ett mellanstort en-suite badrum, med luckor med profilerade fronter, vita skåp, ett badkar i en alkov, en dusch i en alkov, en toalettstol med separat cisternkåpa, svart och vit kakel, keramikplattor, blå väggar, klinkergolv i porslin, ett undermonterad handfat och marmorbänkskiva
Klassisk inredning av ett mellanstort en-suite badrum, med luckor med profilerade fronter, vita skåp, ett badkar i en alkov, en dusch i en alkov, en toalettstol med separat cisternkåpa, svart och vit kakel, keramikplattor, blå väggar, klinkergolv i porslin, ett undermonterad handfat och marmorbänkskiva

Long subway tiles cover these shower walls offering a glossy look, with small hexagonal tiles lining the shower niche for some detailing.
Photos by Chris Veith

Beautiful master suite bathroom. Highly detailed cabinetry
Inredning av ett maritimt mellanstort flerfärgad flerfärgat en-suite badrum, med luckor med profilerade fronter, vita skåp, keramikplattor, beige väggar, klinkergolv i keramik, ett undermonterad handfat och marmorbänkskiva
Inredning av ett maritimt mellanstort flerfärgad flerfärgat en-suite badrum, med luckor med profilerade fronter, vita skåp, keramikplattor, beige väggar, klinkergolv i keramik, ett undermonterad handfat och marmorbänkskiva

photo by katsuya taira
Inredning av ett modernt mellanstort vit vitt toalett, med luckor med profilerade fronter, vita skåp, gröna väggar, vinylgolv, ett undermonterad handfat, bänkskiva i akrylsten och beiget golv
Inredning av ett modernt mellanstort vit vitt toalett, med luckor med profilerade fronter, vita skåp, gröna väggar, vinylgolv, ett undermonterad handfat, bänkskiva i akrylsten och beiget golv
25 180 foton på badrum, med luckor med profilerade fronter
5
