25 180 foton på badrum, med luckor med profilerade fronter
Sortera efter:
Budget
Sortera efter:Populärt i dag
141 - 160 av 25 180 foton
Artikel 1 av 2
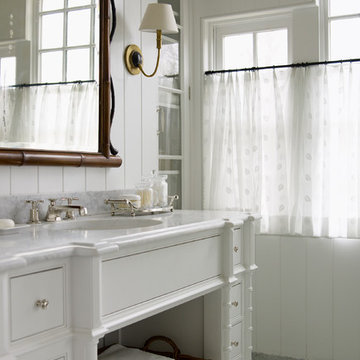
Idéer för att renovera ett mellanstort lantligt badrum med dusch, med vita skåp, vita väggar, klinkergolv i porslin, luckor med profilerade fronter och ett nedsänkt handfat
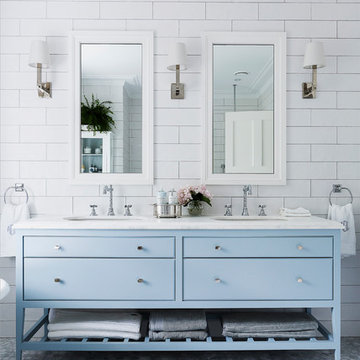
Idéer för vintage en-suite badrum, med blå skåp, vita väggar, marmorgolv, ett undermonterad handfat, marmorbänkskiva, vit kakel, tunnelbanekakel och luckor med profilerade fronter
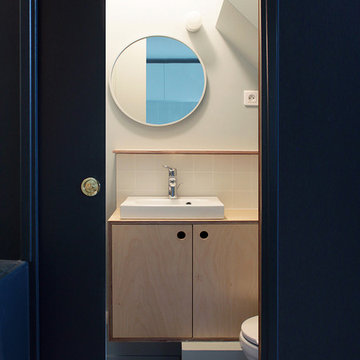
Bertrand Fompeyrine
Idéer för små funkis beige badrum med dusch, med luckor med profilerade fronter, skåp i ljust trä, en öppen dusch, vit kakel, stickkakel, blå väggar, betonggolv, ett nedsänkt handfat och träbänkskiva
Idéer för små funkis beige badrum med dusch, med luckor med profilerade fronter, skåp i ljust trä, en öppen dusch, vit kakel, stickkakel, blå väggar, betonggolv, ett nedsänkt handfat och träbänkskiva
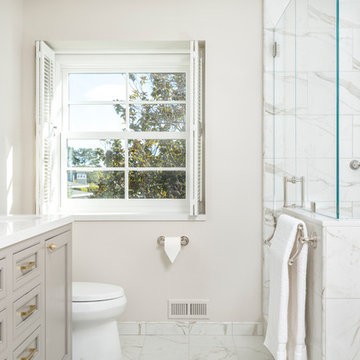
This Sonoma steam shower is a luxurious usage of our Listone D wood-look porcelain that is imported straight from Italy.
CTD is a family owned business with a showroom and warehouse in both San Rafael and San Francisco.
Our showrooms are staffed with talented teams of Design Consultants. Whether you already know exactly what you want or have no knowledge of what's possible we can help your project exceed your expectations. To achieve this we stock the best Italian porcelain lines in a variety of styles and work with the most creative American art tile companies to set your project apart from the rest.
Our warehouses not only provide a safe place for your order to arrive, but also stock a complete array of all the setting materials your contractor will need to complete your project saving him time and you money. The warehouse staff is knowledgeable and friendly to help make sure your project goes smoothly.
[Jeff Rumans Photography]
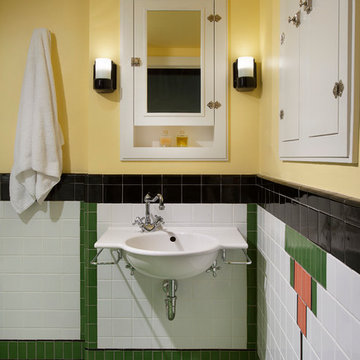
Art Deco inspired bathroom, with beautiful hand-made tile. Designed by Steve Price, built by Beautiful Remodel llc. Photography by Dino Tonn
Foto på ett litet vintage badrum med dusch, med ett väggmonterat handfat, luckor med profilerade fronter, vita skåp, en kantlös dusch, en toalettstol med separat cisternkåpa, keramikplattor och klinkergolv i keramik
Foto på ett litet vintage badrum med dusch, med ett väggmonterat handfat, luckor med profilerade fronter, vita skåp, en kantlös dusch, en toalettstol med separat cisternkåpa, keramikplattor och klinkergolv i keramik
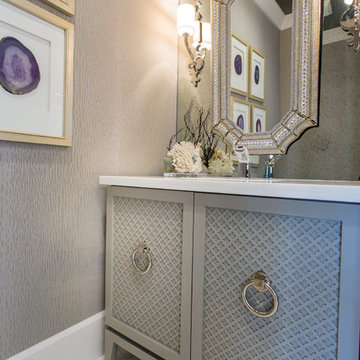
The vanity doors, kitchen backsplash and keeping room floor covering, master sheers are all derivatives of a quatrefoil.
A Bonisolli Photography
Bild på ett litet vintage toalett, med luckor med profilerade fronter, vita skåp, marmorbänkskiva och travertin golv
Bild på ett litet vintage toalett, med luckor med profilerade fronter, vita skåp, marmorbänkskiva och travertin golv
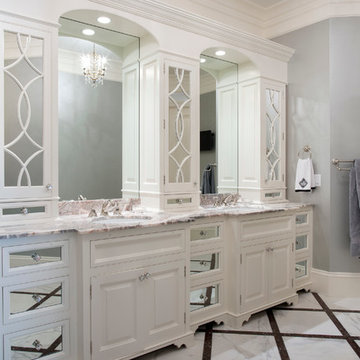
Exempel på ett mycket stort klassiskt en-suite badrum, med luckor med profilerade fronter, vita skåp, granitbänkskiva, ett platsbyggt badkar, vit kakel, stenkakel, grå väggar och marmorgolv
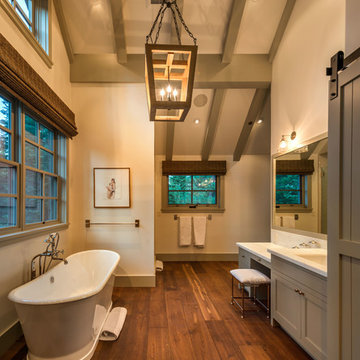
Inspiration för stora rustika en-suite badrum, med luckor med profilerade fronter, grå skåp, ett fristående badkar, vita väggar, mellanmörkt trägolv, ett undermonterad handfat och marmorbänkskiva
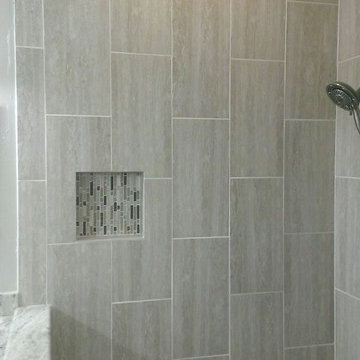
Custom Surface Solutions - Owner Craig Thompson (512) 430-1215. This project shows a remodeled master bathroom with 12" x 24" tile on a vertical offset pattern used on the walls and floors. Includes glass mosaic accent band and shower box, and Fantasy Brown marble knee wall top and seat surface.
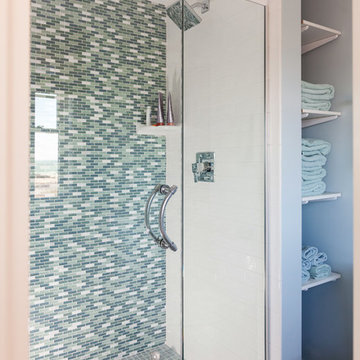
Idéer för ett litet maritimt badrum med dusch, med luckor med profilerade fronter, vita skåp, klinkergolv i keramik, en dusch i en alkov, en toalettstol med separat cisternkåpa och grå väggar
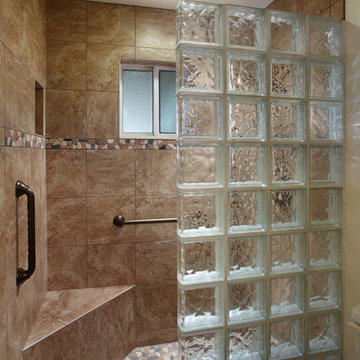
Bathroom and Kitchen Accessibility does not have to be ugly or institutional looking. Check out what can be done to make your bathroom or kitchen accessible yet beautiful. We design and install these modifications to allow people to stay in their homes in Nashville and beyond.

This master suite remodel included expanding both the bedroom and bathroom to create a "living bedroom," a place this couple could retreat to from the rest of the house.

Idéer för ett stort klassiskt vit en-suite badrum, med luckor med profilerade fronter, svarta skåp, ett fristående badkar, en öppen dusch, en toalettstol med hel cisternkåpa, grå kakel, marmorkakel, rosa väggar, marmorgolv, ett undermonterad handfat, bänkskiva i kvartsit, grått golv och med dusch som är öppen

This ensuite girl’s bathroom doubles as a family room guest bath. Our focus was to create an environment that was somewhat feminine but yet very neutral. The unlacquered brass finishes combined with lava rock flooring and neutral color palette creates a durable yet elegant atmosphere to this compromise.

The homeowners of this large single-family home in Fairfax Station suburb of Virginia, desired a remodel of their master bathroom. The homeowners selected an open concept for the master bathroom.
We relocated and enlarged the shower. The prior built-in tub was removed and replaced with a slip-free standing tub. The commode was moved the other side of the bathroom in its own space. The bathroom was enlarged by taking a few feet of space from an adjacent closet and bedroom to make room for two separate vanity spaces. The doorway was widened which required relocating ductwork and plumbing to accommodate the spacing. A new barn door is now the bathroom entrance. Each of the vanities are equipped with decorative mirrors and sconce lights. We removed a window for placement of the new shower which required new siding and framing to create a seamless exterior appearance. Elegant plank porcelain floors with embedded hexagonal marble inlay for shower floor and surrounding tub make this memorable transformation. The shower is equipped with multi-function shower fixtures, a hand shower and beautiful custom glass inlay on feature wall. A custom French-styled door shower enclosure completes this elegant shower area. The heated floors and heated towel warmers are among other new amenities.

Idéer för ett stort klassiskt grå en-suite badrum, med luckor med profilerade fronter, vita skåp, en dusch i en alkov, keramikplattor, grå väggar, klinkergolv i porslin, ett undermonterad handfat, bänkskiva i kvarts, dusch med gångjärnsdörr, grå kakel och grått golv

Idéer för att renovera ett litet vintage vit vitt toalett, med luckor med profilerade fronter, vita skåp, en toalettstol med separat cisternkåpa, ljust trägolv och marmorbänkskiva

Nous avons réussi à créer la salle de bain de la chambre des filles dans un ancien placard
Bild på ett litet funkis vit vitt badrum för barn, med luckor med profilerade fronter, vita skåp, ett badkar i en alkov, rosa kakel, keramikplattor, rosa väggar, ett konsol handfat, vitt golv och med dusch som är öppen
Bild på ett litet funkis vit vitt badrum för barn, med luckor med profilerade fronter, vita skåp, ett badkar i en alkov, rosa kakel, keramikplattor, rosa väggar, ett konsol handfat, vitt golv och med dusch som är öppen
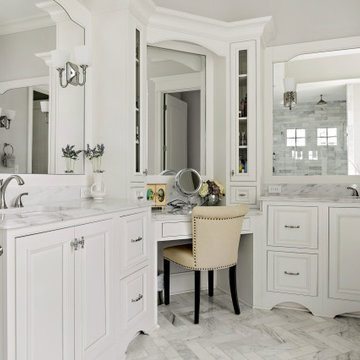
Idéer för vitt badrum, med luckor med profilerade fronter, vita skåp, grå väggar, ett undermonterad handfat och vitt golv

Une belle douche toute de rose vêtue, avec sa paroi transparente sur-mesure. L'ensemble répond au sol en terrazzo et sa pointe de rose.
Bild på ett litet shabby chic-inspirerat rosa rosa badrum med dusch, med luckor med profilerade fronter, vita skåp, en hörndusch, en vägghängd toalettstol, rosa kakel, keramikplattor, vita väggar, terrazzogolv, ett konsol handfat, bänkskiva i terrazo, flerfärgat golv och dusch med gångjärnsdörr
Bild på ett litet shabby chic-inspirerat rosa rosa badrum med dusch, med luckor med profilerade fronter, vita skåp, en hörndusch, en vägghängd toalettstol, rosa kakel, keramikplattor, vita väggar, terrazzogolv, ett konsol handfat, bänkskiva i terrazo, flerfärgat golv och dusch med gångjärnsdörr
25 180 foton på badrum, med luckor med profilerade fronter
8
