35 472 foton på badrum
Sortera efter:
Budget
Sortera efter:Populärt i dag
81 - 100 av 35 472 foton
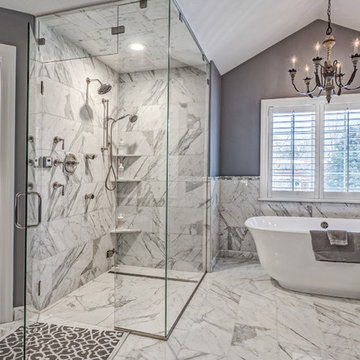
Teri Fotheringham Photography
Inspiration för ett stort vintage en-suite badrum, med ett fristående badkar, en kantlös dusch, vit kakel, stenkakel, grå väggar och marmorgolv
Inspiration för ett stort vintage en-suite badrum, med ett fristående badkar, en kantlös dusch, vit kakel, stenkakel, grå väggar och marmorgolv

Anne Matheis
Bild på ett mellanstort vintage en-suite badrum, med luckor med upphöjd panel, vita skåp, ett hörnbadkar, en öppen dusch, en toalettstol med hel cisternkåpa, vit kakel, stenhäll, beige väggar, marmorgolv, ett nedsänkt handfat, bänkskiva i akrylsten och dusch med gångjärnsdörr
Bild på ett mellanstort vintage en-suite badrum, med luckor med upphöjd panel, vita skåp, ett hörnbadkar, en öppen dusch, en toalettstol med hel cisternkåpa, vit kakel, stenhäll, beige väggar, marmorgolv, ett nedsänkt handfat, bänkskiva i akrylsten och dusch med gångjärnsdörr
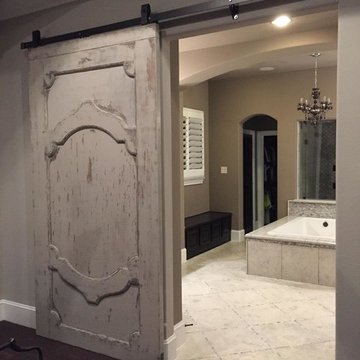
Reclaimed Oak Barn Door
Inspiration för stora moderna en-suite badrum, med öppna hyllor, grå skåp, svart kakel, keramikplattor och bänkskiva i betong
Inspiration för stora moderna en-suite badrum, med öppna hyllor, grå skåp, svart kakel, keramikplattor och bänkskiva i betong
Hitta den rätta lokala yrkespersonen för ditt projekt
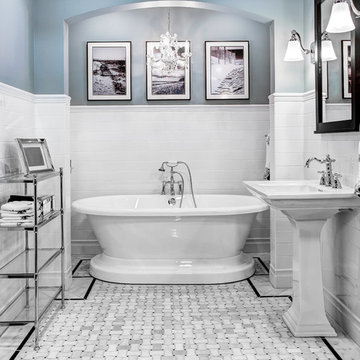
Marble mosaic floor with a border to frame the space. White subway tile wall with finishing cap piece to complete the look.
Idéer för att renovera ett vintage badrum, med ett piedestal handfat, ett fristående badkar, vit kakel, tunnelbanekakel och grå väggar
Idéer för att renovera ett vintage badrum, med ett piedestal handfat, ett fristående badkar, vit kakel, tunnelbanekakel och grå väggar
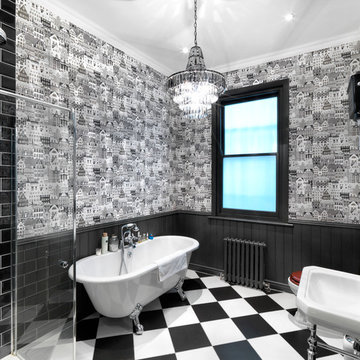
Bild på ett funkis badrum, med ett konsol handfat, ett badkar med tassar, svart kakel och tunnelbanekakel
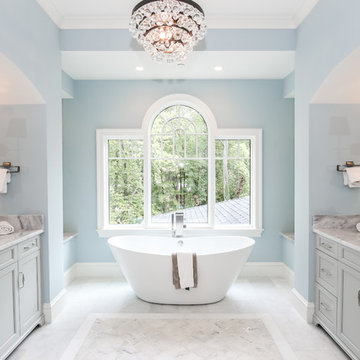
Bild på ett vintage en-suite badrum, med ett undermonterad handfat, luckor med infälld panel, grå skåp, ett fristående badkar och blå väggar

Classically elegant, light-reflecting pieces and tiles in bold Mediterranean hues create a truly unique scheme. Set in south-west London this stunning 5 bedroom Victorian terrace features a Mediterranean-inspired family bathroom creating a relaxing, calming haven in which the family can completely relax and was published in the October 2015 issue of Homes & Gardens, Dream Bathrooms.
When the property was purchased 5 years ago, the owners wanted to redesign the master ensuite and create more space so that all the family members could use. The owners were able to double the size of the room and created sufficient space to include a walk-in shower that features Drummond’s elegant Dalby Shower with curved pipe and a 300mm rose in Nickel finish
“We chose these classic-style fittings from Drummonds because they are so glamorous. They are luxurious, beautiful made and built to last” says the owner. The striking Tay bath tub with its gleaming polished finish and a plunger waste is set against a wall paneled in antique mirror from Rupert Bevan Furniture & Interiors, all of which helps to reflect the light that streams in through the windows in the roof making the room feel even bigger.
The double Crake basin with its chunky storage shelf and the beautiful Atlantic Grey marble comes in complete contrast with the beautiful Mediterranean floor tiles in sea blues and greens from Rustico Tile & Stone. The Brora high level WC suite along with the wall mounted towel rail and the bathroom accessories add even more unique touches to the bathroom.
Photography by Darren Chung
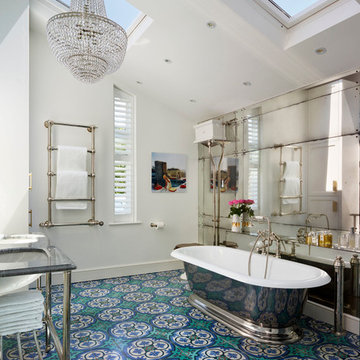
Philadelphia Encaustic-style Cement Tile - custom made and provided by Rustico Tile and Stone. Wholesale prices and worldwide shipping for Cement Tiles.
Rustico Tile and Stone offers 2 types of this Concrete Tile. Our MeaLu Collection features this specific tile and other in-stock, ready-to-ship Cement tiles. Or customize your tile with designs from our Traditional Collection.
Learn more by calling or emailing us today! (512) 260-9111 / info@rusticotile.com
Bathroom design and installation completed by Drummonds UK - "Makers of Bathrooms"
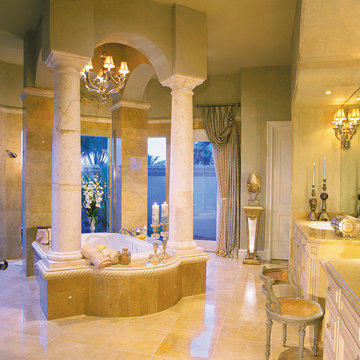
The Sater Design Collection's luxury, European home plan "Trissino" (Plan #6937). saterdesign.com
Idéer för ett stort medelhavsstil en-suite badrum, med ett nedsänkt handfat, luckor med infälld panel, skåp i slitet trä, granitbänkskiva, ett platsbyggt badkar, en dubbeldusch, en toalettstol med separat cisternkåpa, beige kakel, stenkakel, beige väggar och travertin golv
Idéer för ett stort medelhavsstil en-suite badrum, med ett nedsänkt handfat, luckor med infälld panel, skåp i slitet trä, granitbänkskiva, ett platsbyggt badkar, en dubbeldusch, en toalettstol med separat cisternkåpa, beige kakel, stenkakel, beige väggar och travertin golv
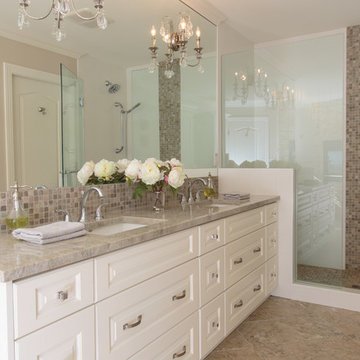
Double Sinks and Oversized Vanity with plenty of drawers for storage.
Storage cubby on shower side of pony wall keeps shampoo bottles neatly tucked away.

Builder: J. Peterson Homes
Interior Designer: Francesca Owens
Photographers: Ashley Avila Photography, Bill Hebert, & FulView
Capped by a picturesque double chimney and distinguished by its distinctive roof lines and patterned brick, stone and siding, Rookwood draws inspiration from Tudor and Shingle styles, two of the world’s most enduring architectural forms. Popular from about 1890 through 1940, Tudor is characterized by steeply pitched roofs, massive chimneys, tall narrow casement windows and decorative half-timbering. Shingle’s hallmarks include shingled walls, an asymmetrical façade, intersecting cross gables and extensive porches. A masterpiece of wood and stone, there is nothing ordinary about Rookwood, which combines the best of both worlds.
Once inside the foyer, the 3,500-square foot main level opens with a 27-foot central living room with natural fireplace. Nearby is a large kitchen featuring an extended island, hearth room and butler’s pantry with an adjacent formal dining space near the front of the house. Also featured is a sun room and spacious study, both perfect for relaxing, as well as two nearby garages that add up to almost 1,500 square foot of space. A large master suite with bath and walk-in closet which dominates the 2,700-square foot second level which also includes three additional family bedrooms, a convenient laundry and a flexible 580-square-foot bonus space. Downstairs, the lower level boasts approximately 1,000 more square feet of finished space, including a recreation room, guest suite and additional storage.
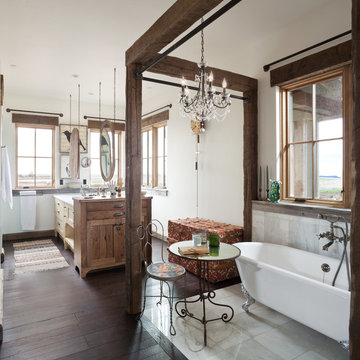
Idéer för stora rustika en-suite badrum, med skåp i mellenmörkt trä, ett badkar med tassar, vita väggar, mörkt trägolv och skåp i shakerstil
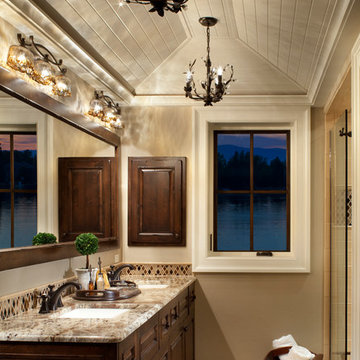
Inredning av ett klassiskt mellanstort en-suite badrum, med luckor med upphöjd panel, skåp i mörkt trä, en dubbeldusch, en toalettstol med hel cisternkåpa, glaskakel, beige väggar, klinkergolv i keramik, ett undermonterad handfat och granitbänkskiva
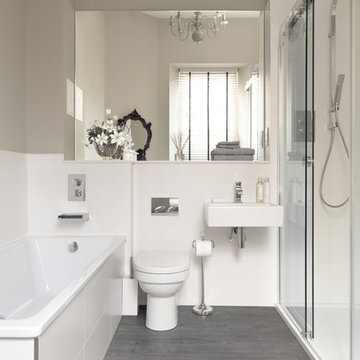
Inspiration för moderna badrum, med ett väggmonterat handfat, ett platsbyggt badkar, en dusch i en alkov, grå väggar, en toalettstol med hel cisternkåpa och grått golv
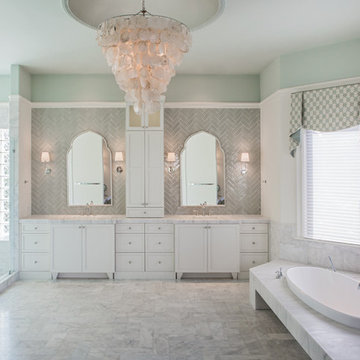
The client called this "the most beautiful bathroom I've ever seen"!
Idéer för vintage badrum, med luckor med infälld panel, vita skåp, marmorbänkskiva, grå kakel, gröna väggar och marmorgolv
Idéer för vintage badrum, med luckor med infälld panel, vita skåp, marmorbänkskiva, grå kakel, gröna väggar och marmorgolv

The Homeowner’s of this St. Marlo home were ready to do away with the large unused Jacuzzi tub and builder grade finishes in their Master Bath and Bedroom. The request was for a design that felt modern and crisp but held the elegance of their Country French preferences. Custom vanities with drop in sinks that mimic the roll top tub and crystal knobs flank a furniture style armoire painted in a lightly distressed gray achieving a sense of casual elegance. Wallpaper and crystal sconces compliment the simplicity of the chandelier and free standing tub surrounded by traditional Rue Pierre white marble tile. As contradiction the floor is 12 x 24 polished porcelain adding a clean and modernized touch. Multiple shower heads, bench and mosaic tiled niches with glass shelves complete the luxurious showering experience.
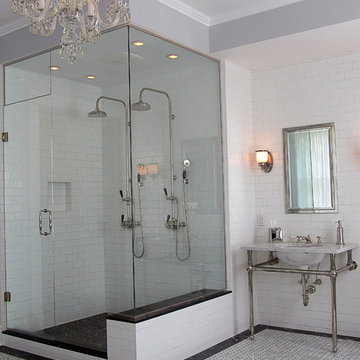
Built and designed by Shelton Design Build
Idéer för stora vintage en-suite badrum, med en hörndusch, vit kakel, tunnelbanekakel, grå väggar, marmorgolv, ett piedestal handfat, marmorbänkskiva, grått golv och dusch med gångjärnsdörr
Idéer för stora vintage en-suite badrum, med en hörndusch, vit kakel, tunnelbanekakel, grå väggar, marmorgolv, ett piedestal handfat, marmorbänkskiva, grått golv och dusch med gångjärnsdörr
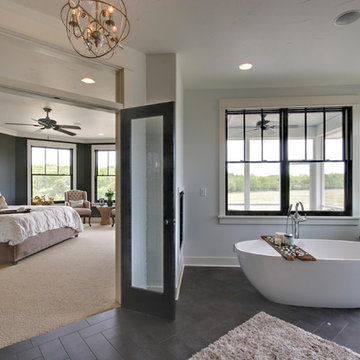
Exempel på ett lantligt en-suite badrum, med ett fristående badkar, vita väggar, klinkergolv i keramik och grå kakel
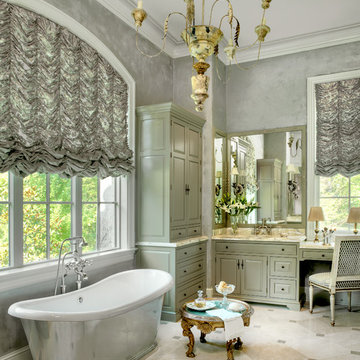
Alise O'Brien Photography
Inspiration för ett vintage badrum, med marmorgolv, grå väggar, ett fristående badkar, beige kakel, gröna skåp, luckor med upphöjd panel och ett undermonterad handfat
Inspiration för ett vintage badrum, med marmorgolv, grå väggar, ett fristående badkar, beige kakel, gröna skåp, luckor med upphöjd panel och ett undermonterad handfat
35 472 foton på badrum
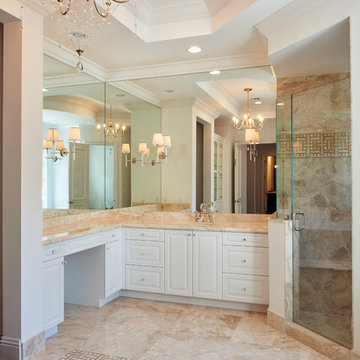
Robert Madrid
Bild på ett stort vintage en-suite badrum, med ett undermonterad handfat, luckor med upphöjd panel, vita skåp, granitbänkskiva, ett badkar med tassar, en hörndusch, beige kakel, vita väggar och marmorgolv
Bild på ett stort vintage en-suite badrum, med ett undermonterad handfat, luckor med upphöjd panel, vita skåp, granitbänkskiva, ett badkar med tassar, en hörndusch, beige kakel, vita väggar och marmorgolv
5
