1 398 foton på badrum
Sortera efter:
Budget
Sortera efter:Populärt i dag
61 - 80 av 1 398 foton

Inspiration för klassiska en-suite badrum, med luckor med infälld panel, svarta skåp, ett fristående badkar, en dubbeldusch, svart och vit kakel, grå kakel, vita väggar, grått golv, dusch med gångjärnsdörr, mosaik och klinkergolv i porslin

Fotos by Ines Grabner
Inspiration för små moderna brunt badrum med dusch, med skåp i mörkt trä, en kantlös dusch, en vägghängd toalettstol, grå kakel, skifferkakel, grå väggar, skiffergolv, ett fristående handfat, släta luckor, träbänkskiva, grått golv och med dusch som är öppen
Inspiration för små moderna brunt badrum med dusch, med skåp i mörkt trä, en kantlös dusch, en vägghängd toalettstol, grå kakel, skifferkakel, grå väggar, skiffergolv, ett fristående handfat, släta luckor, träbänkskiva, grått golv och med dusch som är öppen
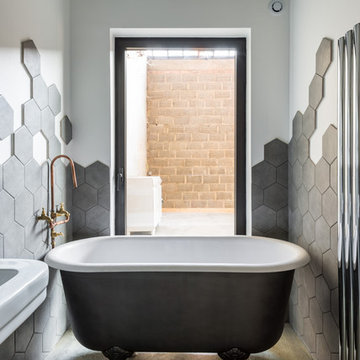
Aurélien Vivier © 2015 Houzz
Exempel på ett litet modernt en-suite badrum, med ett badkar med tassar, grå kakel, vita väggar, betonggolv och ett väggmonterat handfat
Exempel på ett litet modernt en-suite badrum, med ett badkar med tassar, grå kakel, vita väggar, betonggolv och ett väggmonterat handfat
Hitta den rätta lokala yrkespersonen för ditt projekt
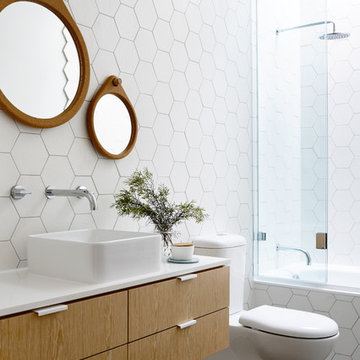
Derek Swalwell. Images courtesy of Doherty Design Studio and Techne Architects
Inspiration för moderna badrum med dusch, med ett fristående handfat, släta luckor, skåp i ljust trä, ett badkar i en alkov, en dusch/badkar-kombination, en toalettstol med separat cisternkåpa och vit kakel
Inspiration för moderna badrum med dusch, med ett fristående handfat, släta luckor, skåp i ljust trä, ett badkar i en alkov, en dusch/badkar-kombination, en toalettstol med separat cisternkåpa och vit kakel

Douglas Gibb
Inspiration för ett litet funkis toalett, med ett väggmonterat handfat, en vägghängd toalettstol, porslinskakel, ljust trägolv och grå kakel
Inspiration för ett litet funkis toalett, med ett väggmonterat handfat, en vägghängd toalettstol, porslinskakel, ljust trägolv och grå kakel
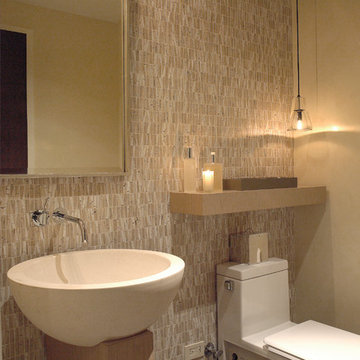
Inspiration för moderna toaletter, med en toalettstol med hel cisternkåpa, beige kakel, beige väggar och ett fristående handfat
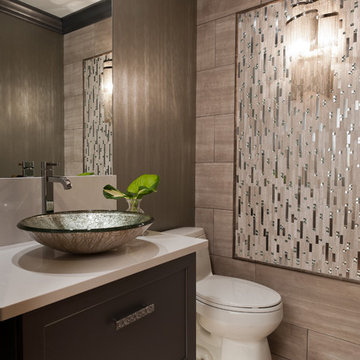
Masterful Mosaic- Anne Matheis
Inredning av ett modernt toalett, med ett fristående handfat
Inredning av ett modernt toalett, med ett fristående handfat
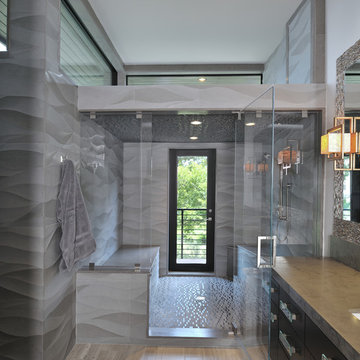
Miro Dvorscak photographer
Charles Todd Helton Architect
Jane Page Crump Interior Designer
Hann Builders Custom Home Builder
Stone Image stone and tile work
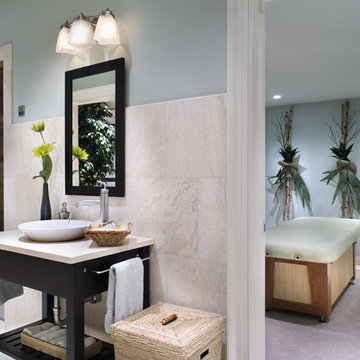
Diane Burgoyne Interiors
Photography by Tim Proctor
Klassisk inredning av ett badrum, med ett fristående handfat
Klassisk inredning av ett badrum, med ett fristående handfat
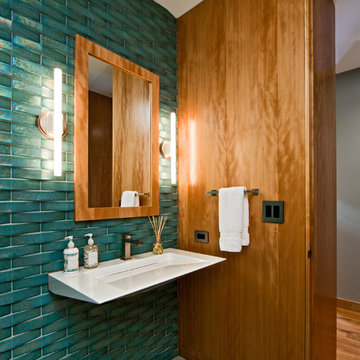
A dated 1980’s home became the perfect place for entertaining in style.
Stylish and inventive, this home is ideal for playing games in the living room while cooking and entertaining in the kitchen. An unusual mix of materials reflects the warmth and character of the organic modern design, including red birch cabinets, rare reclaimed wood details, rich Brazilian cherry floors and a soaring custom-built shiplap cedar entryway. High shelves accessed by a sliding library ladder provide art and book display areas overlooking the great room fireplace. A custom 12-foot folding door seamlessly integrates the eat-in kitchen with the three-season porch and deck for dining options galore. What could be better for year-round entertaining of family and friends? Call today to schedule an informational visit, tour, or portfolio review.
BUILDER: Streeter & Associates
ARCHITECT: Peterssen/Keller
INTERIOR: Eminent Interior Design
PHOTOGRAPHY: Paul Crosby Architectural Photography
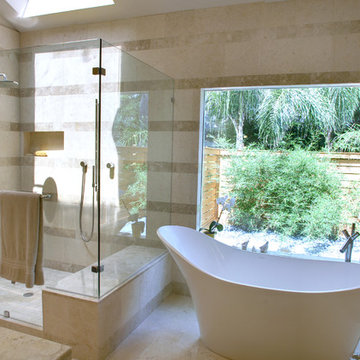
Atticus Architecture Inc
Inredning av ett modernt badrum, med ett fristående badkar
Inredning av ett modernt badrum, med ett fristående badkar
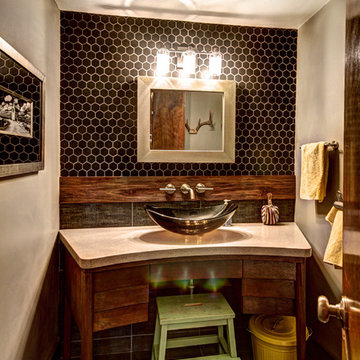
Photos by Kaity
An old desk was made into a vanity with a custom concrete countertop.
Idéer för ett eklektiskt badrum för barn, med bänkskiva i betong, ett fristående handfat och svart kakel
Idéer för ett eklektiskt badrum för barn, med bänkskiva i betong, ett fristående handfat och svart kakel
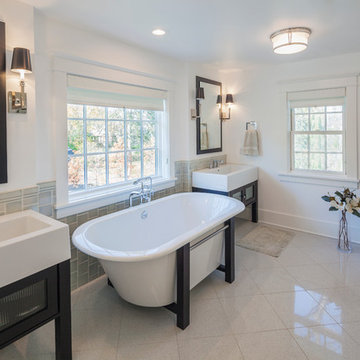
This master bath features separate sinks with classic, large scaled medicine cabinets, with a large window facing into the backyard set between them. The large, freestanding tub is located symmetrically inline with the window.
Visible in the mirrors is the shower system. A make up table on the back wall is centered with the tub and the window. This gives a view out of the window from the make up table.
Photo: Cable Photo/Wayne Cable http://selfmadephoto.com
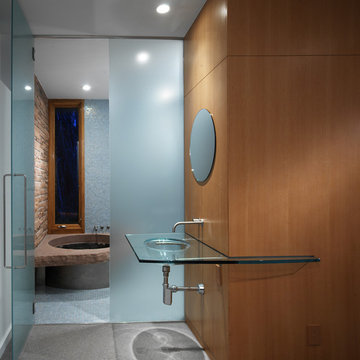
The existing 1950’s ranch house was remodeled by this firm during a 4-year period commencing in 1997. Following the Phase I remodel and master bedroom loft addition, the property was sold to the present owners, a retired geologist and freelance artist. The geologist discovered the largest gas reserve in Wyoming, which he named ‘Jonah’.
The new owners program included a guest bedroom suite and an office. The owners wanted the addition to express their informal lifestyle of entertaining small and large groups in a setting that would recall their worldly travels.
The new 2 story, 1,475 SF guest house frames the courtyard and contains an upper level office loft and a main level guest bedroom, sitting room and bathroom suite. All rooms open to the courtyard or rear Zen garden. The centralized fire pit / water feature defines the courtyard while creating an axial alignment with the circular skylight in the guest house loft. At the time of Jonahs’ discovery, sunlight tracks through the skylight, directly into the center of the courtyard fire pit, giving the house a subliminal yet personal attachment to the present owners.
Different types and textures of stone are used throughout the guest house to respond to the owner’s geological background. A rotating work-station, the courtyard ‘room’, a stainless steel Japanese soaking tub, the communal fire pit, and the juxtaposition of refined materials and textured stone reinforce the owner’s extensive travel and communal experiences.

The goal of this project was to build a house that would be energy efficient using materials that were both economical and environmentally conscious. Due to the extremely cold winter weather conditions in the Catskills, insulating the house was a primary concern. The main structure of the house is a timber frame from an nineteenth century barn that has been restored and raised on this new site. The entirety of this frame has then been wrapped in SIPs (structural insulated panels), both walls and the roof. The house is slab on grade, insulated from below. The concrete slab was poured with a radiant heating system inside and the top of the slab was polished and left exposed as the flooring surface. Fiberglass windows with an extremely high R-value were chosen for their green properties. Care was also taken during construction to make all of the joints between the SIPs panels and around window and door openings as airtight as possible. The fact that the house is so airtight along with the high overall insulatory value achieved from the insulated slab, SIPs panels, and windows make the house very energy efficient. The house utilizes an air exchanger, a device that brings fresh air in from outside without loosing heat and circulates the air within the house to move warmer air down from the second floor. Other green materials in the home include reclaimed barn wood used for the floor and ceiling of the second floor, reclaimed wood stairs and bathroom vanity, and an on-demand hot water/boiler system. The exterior of the house is clad in black corrugated aluminum with an aluminum standing seam roof. Because of the extremely cold winter temperatures windows are used discerningly, the three largest windows are on the first floor providing the main living areas with a majestic view of the Catskill mountains.
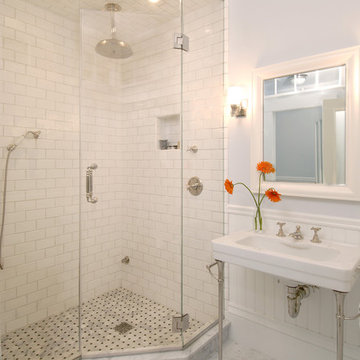
This bathroom was introduced into an 1853 Greek Revival row house. The home owners desired modern amenities like radiant floor heating, a steam shower, and a towel warmer. But they also wanted the space to match the period charm of their older home. A large glass-encased shower stall is the central player in the new bathroom. Lined with 3" x 6" white subway tile and fully enclosed by glass, the shower is bright and welcoming. And then the transom window at the top is closed, steam jets lining the shower create a relaxing spa. Although placed on an interior wall, the new bath is filled with abundant natural light, thanks to transom windows which welcome sunshine from the hallway. Photos by Shelly Harrison.
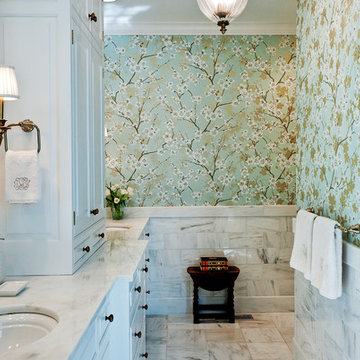
Danby marble tiles laid with staggered joints form the wainscot and shower in this master bath. The photo was taken by Shannon Fontaine.
Idéer för mellanstora vintage badrum, med marmorbänkskiva, ett undermonterad handfat, vita skåp, marmorgolv och flerfärgade väggar
Idéer för mellanstora vintage badrum, med marmorbänkskiva, ett undermonterad handfat, vita skåp, marmorgolv och flerfärgade väggar
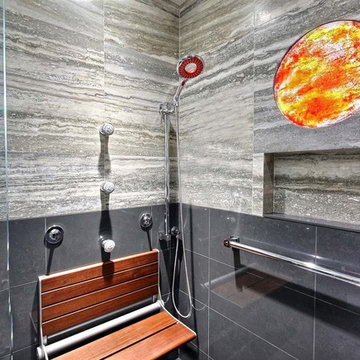
Modern bath featuring Universal Design including designer grab bars in polished chrome that double as towel bars, roll-in shower, linear drain, fold-down Ipe shower seat, Grohe Icon hand shower, LED lighting that indicates temperature of vanity faucet and rain shower, LED toe kick lighting, LED task lighting, Dyson hand dryer, and recessed mirrored wall cabinets.
Photo Credit: Take 1 Media Creations LLC and Michelle Turner/BY DESIGN
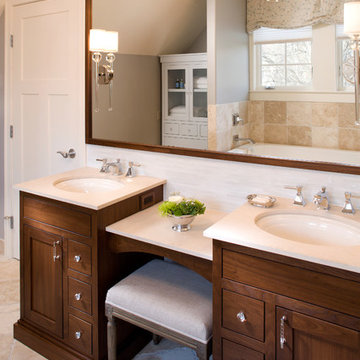
Inredning av ett klassiskt badrum, med ett undermonterad handfat, skåp i mörkt trä och beige kakel
1 398 foton på badrum
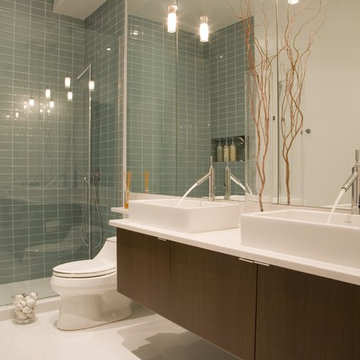
The master Bathroom features double "trough" object vanities on top of a quartz countertop. The custom wenge cabinets float above the terrazzo floor, which continues into the walk-in shower. Glass tiles line the shower wall. A counter-to-ceiling continuous mirror reflects the room and makes it feel twice as big, making for a dramatic setup. Photograph by Geoffrey Hodgdon.
Featured in Houzz Idea Books: http://tinyurl.com/c3f54zu
4
