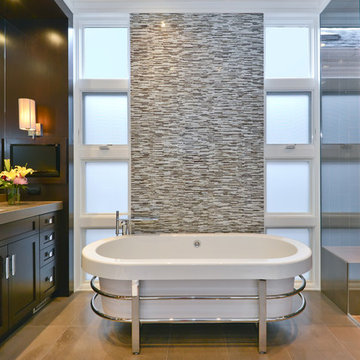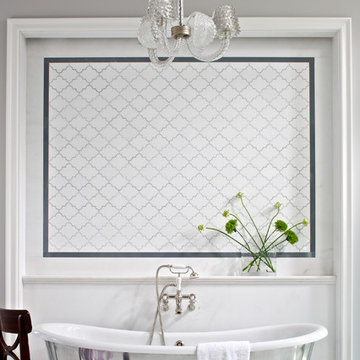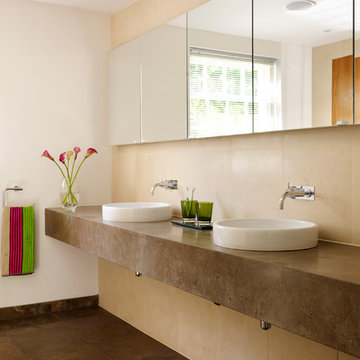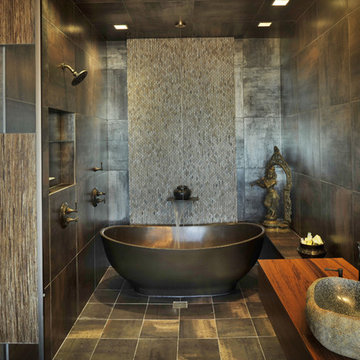1 398 foton på badrum
Sortera efter:
Budget
Sortera efter:Populärt i dag
101 - 120 av 1 398 foton
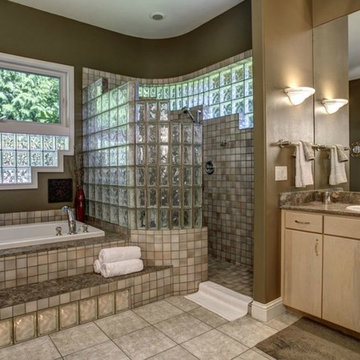
Idéer för ett klassiskt badrum, med ett nedsänkt handfat, släta luckor, skåp i ljust trä, ett platsbyggt badkar, en öppen dusch och beige kakel
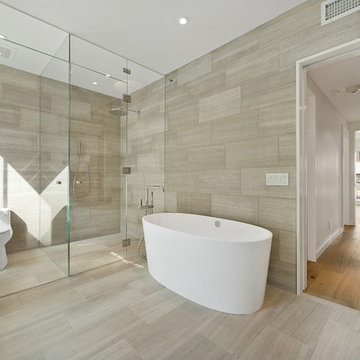
Foto på ett funkis badrum, med ett fristående badkar, en hörndusch och beige kakel
Hitta den rätta lokala yrkespersonen för ditt projekt
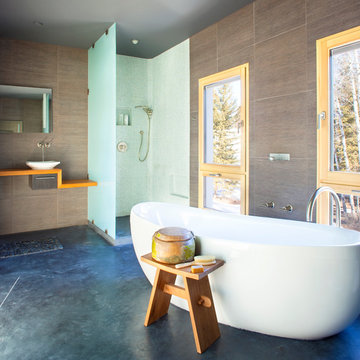
Open bathroom design with stained concrete floors
Idéer för funkis badrum, med ett fristående handfat, ett fristående badkar, en hörndusch och betonggolv
Idéer för funkis badrum, med ett fristående handfat, ett fristående badkar, en hörndusch och betonggolv

Mike Strutt Design
Idéer för funkis badrum, med ett fristående handfat, skiffergolv och grått golv
Idéer för funkis badrum, med ett fristående handfat, skiffergolv och grått golv
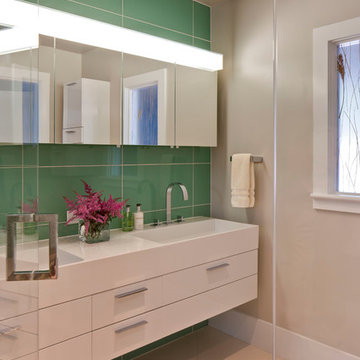
Photo Credits: Brian Vanden Brink
Interior Design: Shor Home
Inspiration för stora moderna badrum, med ett integrerad handfat, släta luckor, vita skåp, grön kakel, porslinskakel, beige väggar, klinkergolv i porslin, bänkskiva i kvarts och beiget golv
Inspiration för stora moderna badrum, med ett integrerad handfat, släta luckor, vita skåp, grön kakel, porslinskakel, beige väggar, klinkergolv i porslin, bänkskiva i kvarts och beiget golv
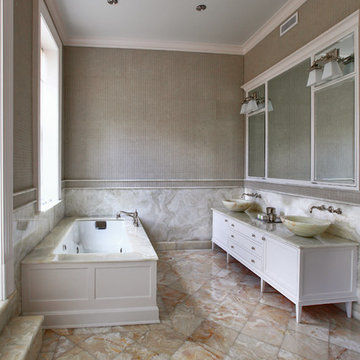
costa picadas
Inspiration för eklektiska badrum, med ett fristående handfat
Inspiration för eklektiska badrum, med ett fristående handfat

Renovation and expansion of a 1930s-era classic. Buying an old house can be daunting. But with careful planning and some creative thinking, phasing the improvements helped this family realize their dreams over time. The original International Style house was built in 1934 and had been largely untouched except for a small sunroom addition. Phase 1 construction involved opening up the interior and refurbishing all of the finishes. Phase 2 included a sunroom/master bedroom extension, renovation of an upstairs bath, a complete overhaul of the landscape and the addition of a swimming pool and terrace. And thirteen years after the owners purchased the home, Phase 3 saw the addition of a completely private master bedroom & closet, an entry vestibule and powder room, and a new covered porch.
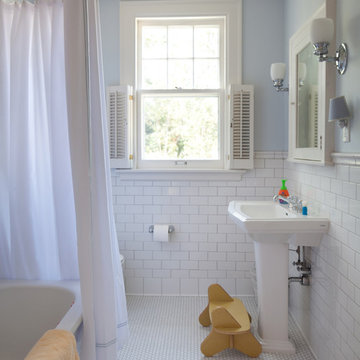
This formidable turn-of-the-century home sits on a large lot overlooking a prominent lake in Minneapolis. The architecturally significant home was altered to create a connected kitchen/family space, an informal powder room, mudroom, and functional connection to the garage. Additionally, the kitchen and children’s bath were renovated and a new nursery was created. A new home gym, complete with an indoor resistance pool, now occupies a portion of the home’s lower level space.
Troy Thies Photography - Joe Metzler, SALA Architects
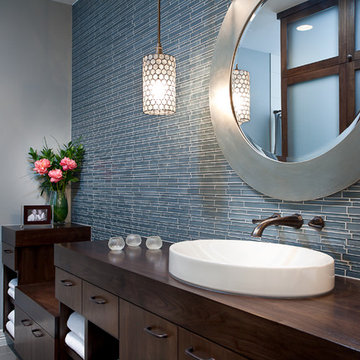
Laura Britt Design, photographs by Buena Vista Photography
Bild på ett funkis badrum, med ett fristående handfat, släta luckor, skåp i mörkt trä, träbänkskiva, blå kakel och stickkakel
Bild på ett funkis badrum, med ett fristående handfat, släta luckor, skåp i mörkt trä, träbänkskiva, blå kakel och stickkakel
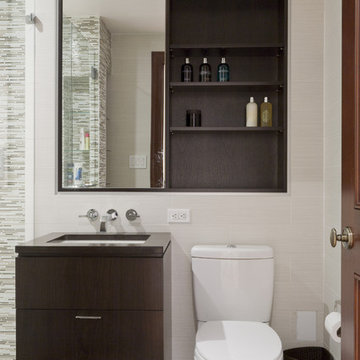
Foto på ett funkis badrum, med släta luckor, skåp i mörkt trä, stickkakel och beige kakel
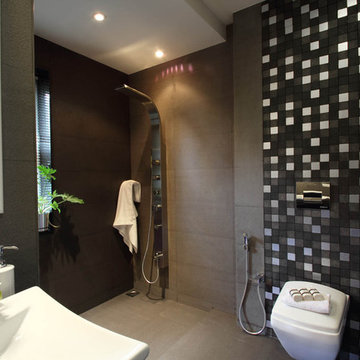
Bathroom of this villa has the distinct stamp of grandeur, class and luxury. The black and white theme of the main villa finds synergy here and is extended harmoniously in shades of grey and white.
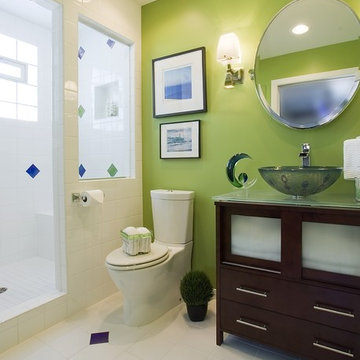
Re-designed bathroom, fitted with a steam shower and a vessel sink. Glass tiles used minimally as accents for just the right amount of color for a wow factor.
As seen in "Well Styled Home Kitchens and Baths" Summer Ed 2013, "Arabella" - The Premier Canadian Art, Architecture and Design Magazine Fall Ed 2013, and
"BobVila.com"
Photo credit: Photographic Design Racine, WI
Interior Design & Photo Styling by Suzan J Designs | Please Note: All “related,” “similar,” and “sponsored” products tagged or listed by Houzz are not actual products pictured. They have not been approved by Suzan J Designs nor any of the professionals credited. For info about working with our team, email: suzandesigns@yahoo.com

Our client had a vision for her bath that our tile setters were able to bring to life.
Idéer för att renovera ett stort maritimt en-suite badrum, med mosaik, luckor med infälld panel, skåp i mörkt trä, ett platsbyggt badkar, en öppen dusch, blå kakel, flerfärgade väggar, klinkergolv i småsten, bänkskiva i akrylsten, grått golv och med dusch som är öppen
Idéer för att renovera ett stort maritimt en-suite badrum, med mosaik, luckor med infälld panel, skåp i mörkt trä, ett platsbyggt badkar, en öppen dusch, blå kakel, flerfärgade väggar, klinkergolv i småsten, bänkskiva i akrylsten, grått golv och med dusch som är öppen
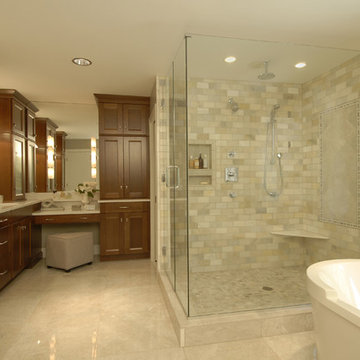
The original master bathroom was gutted to create this open and airy spa retreat using classic fixtures and natural materials. This bathroom is complete with a custom designed cabinetry layout, water closet with toilet and urinal, large glass enclosed shower with rain head and a sleek freestanding tub and marble tile throughout. Photography by Jerry Blow Photography
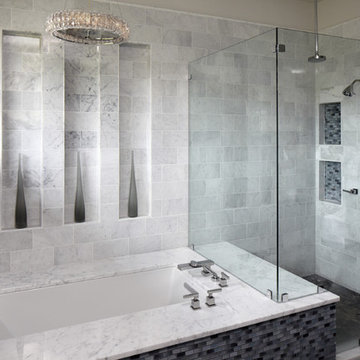
Architecture-DK Studios
Photography-Lars Fraser
Idéer för funkis badrum, med ett undermonterat badkar, en hörndusch och grå kakel
Idéer för funkis badrum, med ett undermonterat badkar, en hörndusch och grå kakel
1 398 foton på badrum
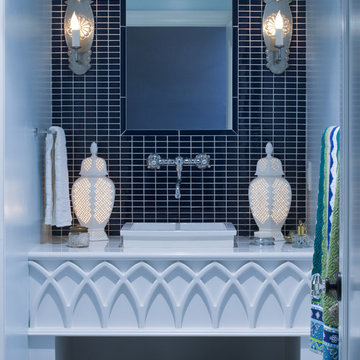
ASID: First Place, Entire Residence, 2011
Dazzling Design Story in MSP, March 2012
All furnishings are available through Lucy Interior Design.
www.lucyinteriordesign.com - 612.339.2225
Interior Designer: Lucy Interior Design
Photographer: Jeff Johnson
6

