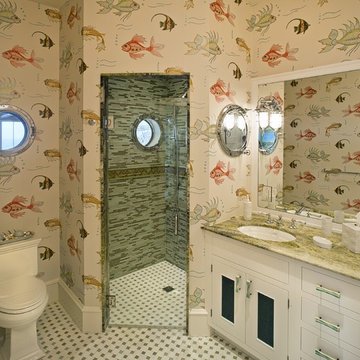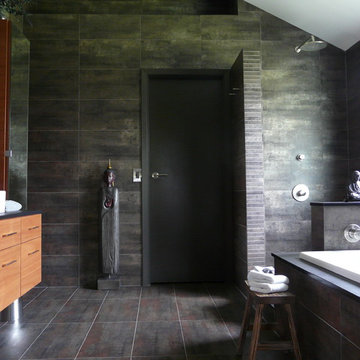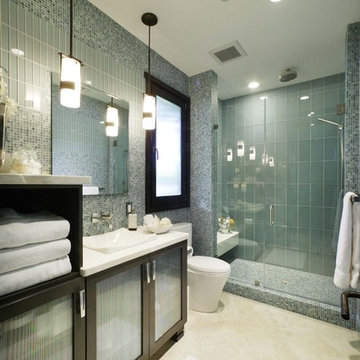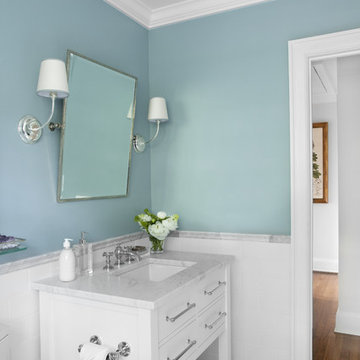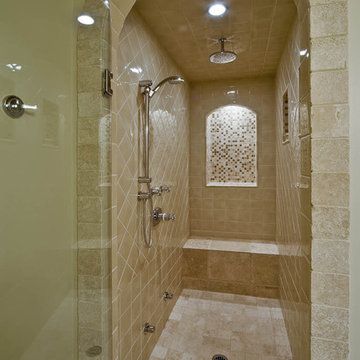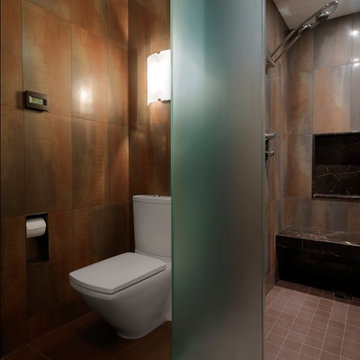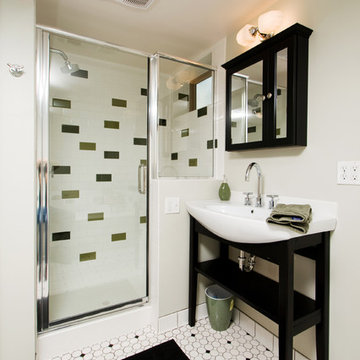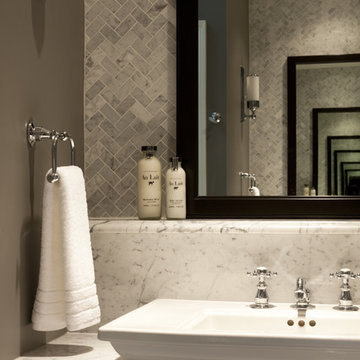1 398 foton på badrum
Sortera efter:
Budget
Sortera efter:Populärt i dag
121 - 140 av 1 398 foton
Hitta den rätta lokala yrkespersonen för ditt projekt
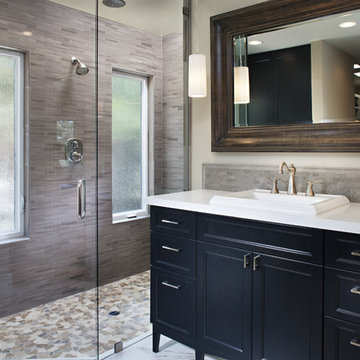
Photo taken by Zack Benson
Foto på ett funkis badrum, med ett nedsänkt handfat, luckor med infälld panel, svarta skåp, en dusch i en alkov och grå kakel
Foto på ett funkis badrum, med ett nedsänkt handfat, luckor med infälld panel, svarta skåp, en dusch i en alkov och grå kakel
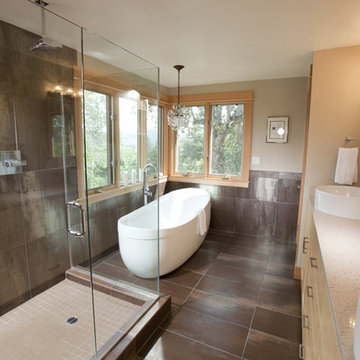
A crystal chandelier adds a touch of whimsy to this functional bath remodel.
Bild på ett funkis badrum, med ett fristående badkar och ett fristående handfat
Bild på ett funkis badrum, med ett fristående badkar och ett fristående handfat
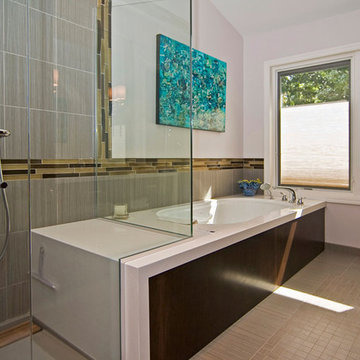
The Bain Ultra Elegancia soaking tub echoes the shape of the vanity across from it in this St. Louis modern master bathroom remodel. The cherry wood tub surround is topped by Cambria Whitehall quartz, which moves into the glass-enclosed walk-in shower to form a bench seat. Both tub and shower have Hansgrohe chrome fixtures. The porcelain tile on the heated floor also moves up the walls, accented by iridescent glass tiles. Pella windows bring abundant light to the new space.
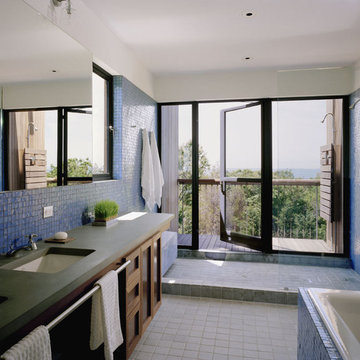
Perched on a bluff overlooking Block Island Sound, the property is a flag lot at the edge of a new subdivision, bordered on three sides by water, wetlands, and woods. The client asked us to design a house with a minimal impact on the pristine landscape, maximum exposure to the views and all the amenities of a year round vacation home.
The basic requirements of each space were considered integrally with the effects of sunlight, breezes and views. The house was conceived as a lens, continually framing and magnifying the subtle changes in the surrounding environment.
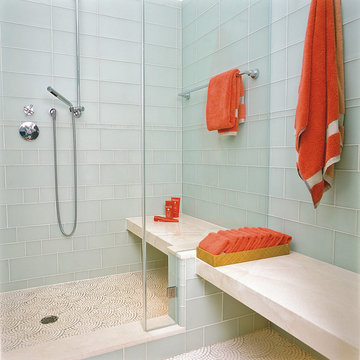
Photographer: Margot Hartford, Sunset Books & Magazine
Modern inredning av ett badrum, med mosaikgolv och glaskakel
Modern inredning av ett badrum, med mosaikgolv och glaskakel
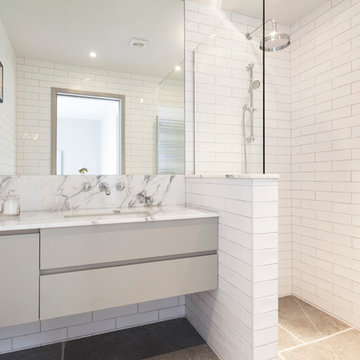
Inspiration för ett mellanstort funkis badrum, med ett undermonterad handfat, släta luckor, grå skåp, marmorbänkskiva, en hörndusch, vit kakel och tunnelbanekakel

The house was originally a single story face brick home, which was ‘cut in half’ to make two smaller residences. It is on a triangular corner site, and is nestled in between a unit block to the South, and large renovated two storey homes to the West. The owners loved the original character of the house, and were keen to retain this with the new proposal, but felt that the internal plan was disjointed, had no relationship to the paved outdoor area, and above all was very cold in Winter, with virtually no natural light entering the house.
The existing plan had the bedrooms and bathrooms on the side facing the outdoor area, with the living area on the other side of the hallway. We swapped this to have an open plan living room opening out onto a new deck area. An added bonus through the design stage was adding a rumpus room, which was built to the boundary on two sides, and also leads out onto the new deck area. Two large light wells open into the roof, and natural light floods into the house through the skylights above. The automated skylights really help with airflow, and keeping the house cool in the Summer. Warm timber finishes, including cedar windows and doors have been used throughout, and are a low key inclusion into the existing fabric of the house.
Photography by Sarah Braden
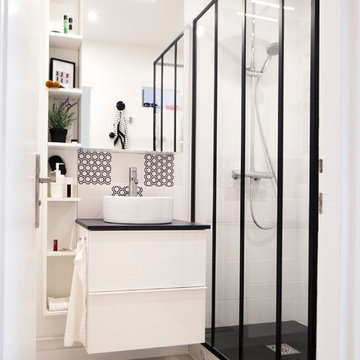
Caroline Cutaia
Idéer för mellanstora funkis badrum med dusch, med vita skåp, en dusch i en alkov, vit kakel, svart kakel, vita väggar och ett fristående handfat
Idéer för mellanstora funkis badrum med dusch, med vita skåp, en dusch i en alkov, vit kakel, svart kakel, vita väggar och ett fristående handfat
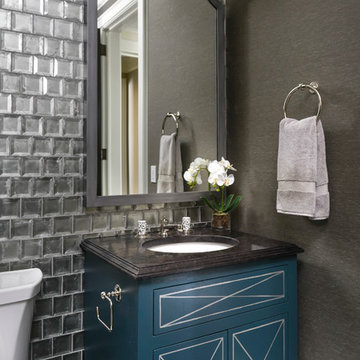
Morgante Wilson Architects used Anne Sacks tile behind the vanity to add glamour to this Powder Room. The THG faucet is in polished nickel to add even more sparkle to this Powder Room.

Photo by Jody Dole
This was a fast-track design-build project which began design in July and ended construction before Christmas. The scope included additions and first and second floor renovations. The house is an early 1900’s gambrel style with painted wood shingle siding and mission style detailing. On the first and second floor we removed previously constructed awkward additions and extended the gambrel style roof to make room for a large kitchen on the first floor and a master bathroom and bedroom on the second floor. We also added two new dormers to match the existing dormers to bring light into the master shower and new bedroom. We refinished the wood floors, repainted all of the walls and trim, added new vintage style light fixtures, and created a new half and kid’s bath. We also added new millwork features to continue the existing level of detail and texture within the house. A wrap-around covered porch with a corner trellis was also added, which provides a perfect opportunity to enjoy the back-yard. A wonderful project!
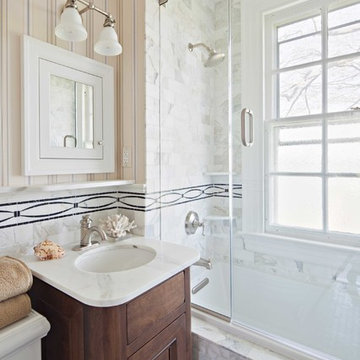
Idéer för maritima badrum, med ett undermonterad handfat, skåp i mörkt trä, ett platsbyggt badkar, en dusch/badkar-kombination och vit kakel
1 398 foton på badrum
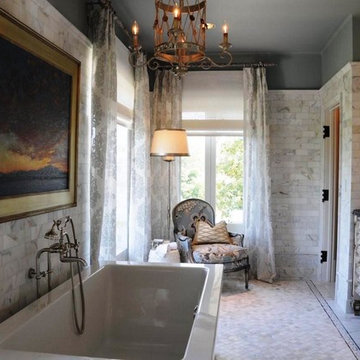
Bild på ett vintage badrum, med ett undermonterad handfat, skåp i slitet trä, grå kakel och luckor med upphöjd panel
7

