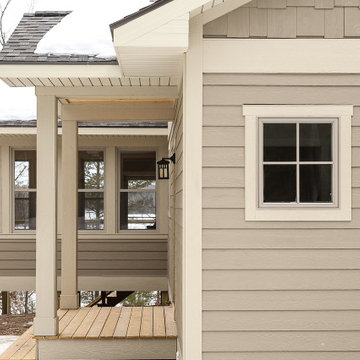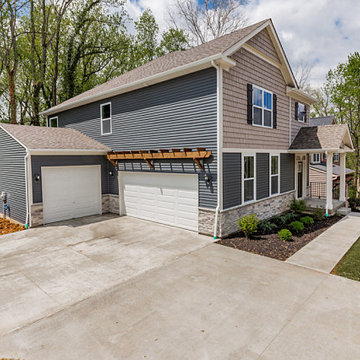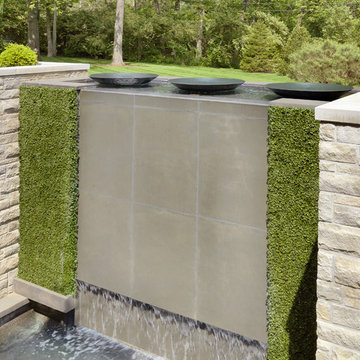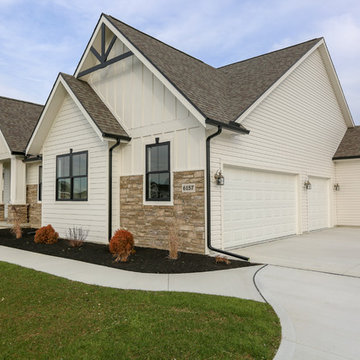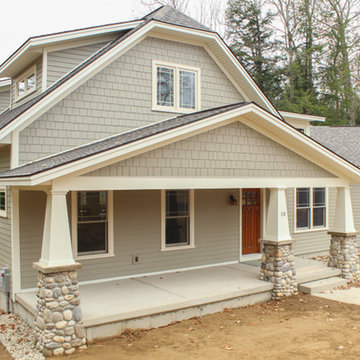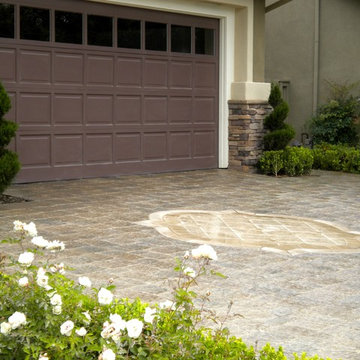10 591 foton på beige hus
Sortera efter:
Budget
Sortera efter:Populärt i dag
281 - 300 av 10 591 foton
Artikel 1 av 2

Inspiration för ett rustikt grått hus, med två våningar, blandad fasad, sadeltak och tak i metall
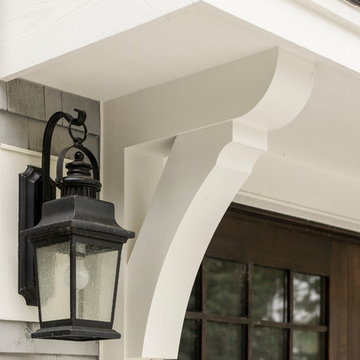
Spacecrafting / Architectural Photography
Foto på ett mellanstort amerikanskt grått hus, med två våningar, sadeltak och tak i metall
Foto på ett mellanstort amerikanskt grått hus, med två våningar, sadeltak och tak i metall
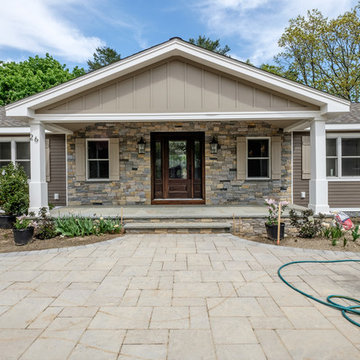
Bild på ett mellanstort vintage brunt hus, med allt i ett plan, blandad fasad, sadeltak och tak i shingel
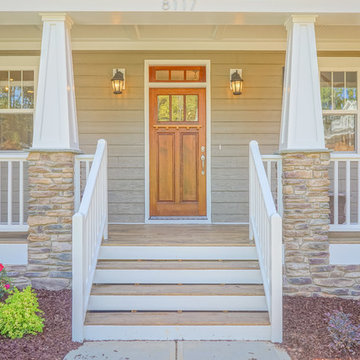
Brittany Wicked Photos
Idéer för mellanstora amerikanska bruna hus, med två våningar, fiberplattor i betong, sadeltak och tak i shingel
Idéer för mellanstora amerikanska bruna hus, med två våningar, fiberplattor i betong, sadeltak och tak i shingel
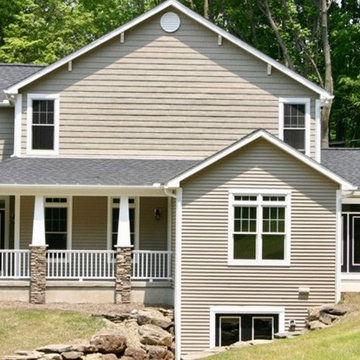
Inredning av ett amerikanskt stort beige hus, med två våningar, vinylfasad, sadeltak och tak i shingel

Front view of renovated barn with new front entry, landscaping, and creamery.
Inspiration för mellanstora lantliga beige hus, med två våningar, mansardtak och tak i metall
Inspiration för mellanstora lantliga beige hus, med två våningar, mansardtak och tak i metall

Featuring a spectacular view of the Bitterroot Mountains, this home is custom-tailored to meet the needs of our client and their growing family. On the main floor, the white oak floors integrate the great room, kitchen, and dining room to make up a grand living space. The lower level contains the family/entertainment room, additional bedrooms, and additional spaces that will be available for the homeowners to adapt as needed in the future.
Photography by Flori Engbrecht
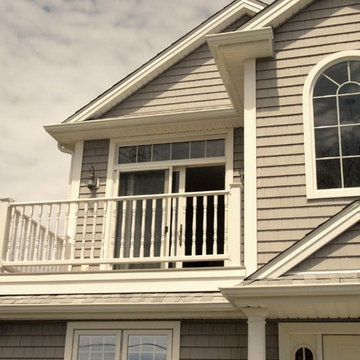
John T. Pugh, Architect, LLC is an architectural design firm located in Boston, Massachusetts. John is a registered architect, whose design work has been published and exhibited both nationally and internationally. In addition to his design accolades, John is a seasoned project manager who personally works with each client to design and craft their beautiful new residence or addition. Our firm can provide clients with seamless concept to construction close-out project delivery. If a client prefers working in a more traditional design-only basis, we warmly welcome that approach as well. “Customer first, customer focused” is our approach to every project."
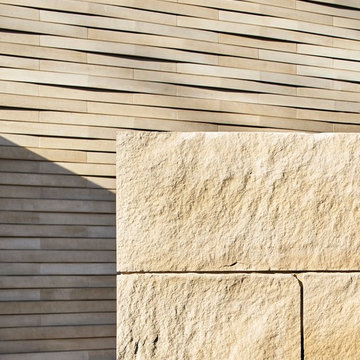
Lueders limestone was used extensively in the project and takes on many different forms ranging from cut stone pavers to monolithic load-bearing blocks to a special tapered profile that clads the main house. The tapered stone cladding creates a weaving effect on the facade of the house and is appearance changes throughout the day as the sun creates continuously shifting shadow patterns.

Inredning av ett rustikt trähus, med två våningar, sadeltak och tak i metall
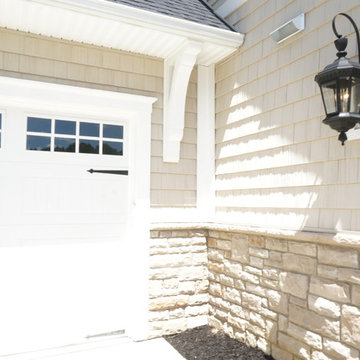
Laura of Pembroke, Inc.
Bild på ett litet amerikanskt beige hus, med två våningar och vinylfasad
Bild på ett litet amerikanskt beige hus, med två våningar och vinylfasad
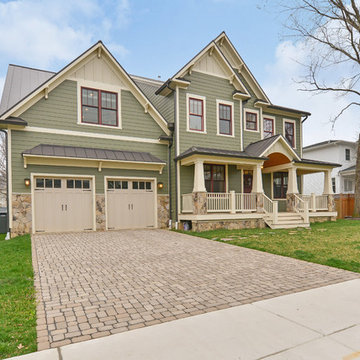
This 2-car garage, 6,000 sqft custom home features bright colored walls, high-end finishes, an open-concept space, and hardwood floors.
Idéer för mycket stora amerikanska gröna hus, med två våningar och fiberplattor i betong
Idéer för mycket stora amerikanska gröna hus, med två våningar och fiberplattor i betong

This renovated barn home was upgraded with a solar power system.
Bild på ett stort vintage beige hus, med två våningar, sadeltak och tak i metall
Bild på ett stort vintage beige hus, med två våningar, sadeltak och tak i metall

When Ami McKay was asked by the owners of Park Place to design their new home, she found inspiration in both her own travels and the beautiful West Coast of Canada which she calls home. This circa-1912 Vancouver character home was torn down and rebuilt, and our fresh design plan allowed the owners dreams to come to life.
A closer look at Park Place reveals an artful fusion of diverse influences and inspirations, beautifully brought together in one home. Within the kitchen alone, notable elements include the French-bistro backsplash, the arched vent hood (including hidden, seamlessly integrated shelves on each side), an apron-front kitchen sink (a nod to English Country kitchens), and a saturated color palette—all balanced by white oak millwork. Floor to ceiling cabinetry ensures that it’s also easy to keep this beautiful space clutter-free, with room for everything: chargers, stationery and keys. These influences carry on throughout the home, translating into thoughtful touches: gentle arches, welcoming dark green millwork, patterned tile, and an elevated vintage clawfoot bathtub in the cozy primary bathroom.
10 591 foton på beige hus
15
