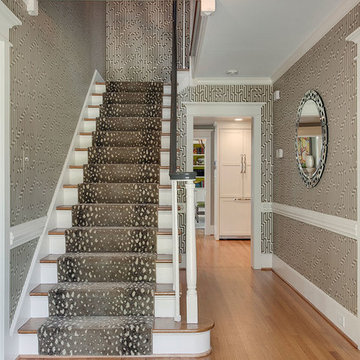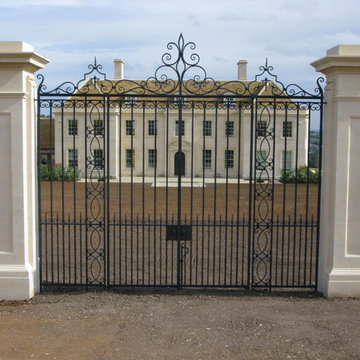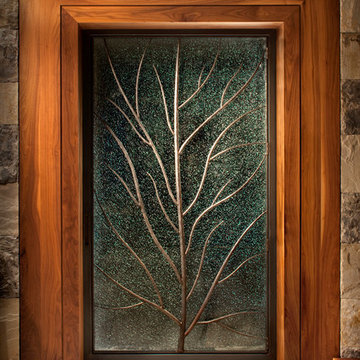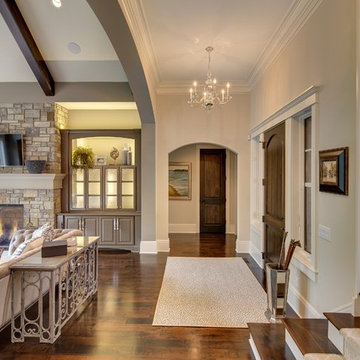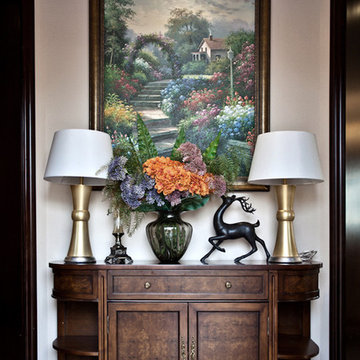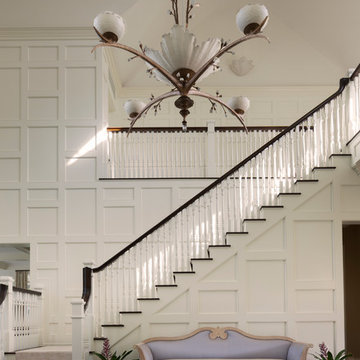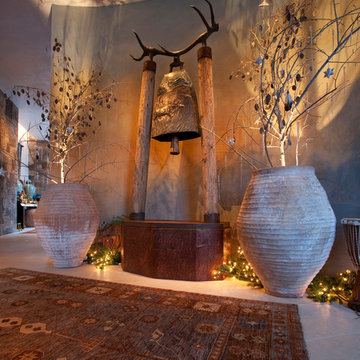125 724 foton på brun entré
Sortera efter:
Budget
Sortera efter:Populärt i dag
181 - 200 av 125 724 foton
Artikel 1 av 2

Project Details: We completely updated the look of this home with help from James Hardie siding and Renewal by Andersen windows. Here's a list of the products and colors used.
- Iron Gray JH Lap Siding
- Boothbay Blue JH Staggered Shake
- Light Mist JH Board & Batten
- Arctic White JH Trim
- Simulated Double-Hung Farmhouse Grilles (RbA)
- Double-Hung Farmhouse Grilles (RbA)
- Front Door Color: Behr paint in the color, Script Ink
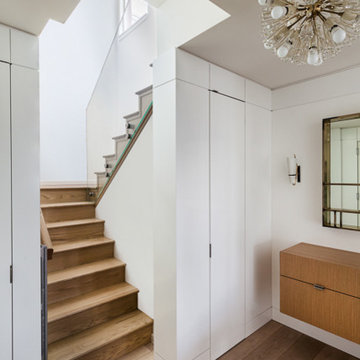
Entry- photo by Emilio Collavino.
Idéer för att renovera en mellanstor funkis foajé, med ljust trägolv och vita väggar
Idéer för att renovera en mellanstor funkis foajé, med ljust trägolv och vita väggar

Stylish brewery owners with airline miles that match George Clooney’s decided to hire Regan Baker Design to transform their beloved Duboce Park second home into an organic modern oasis reflecting their modern aesthetic and sustainable, green conscience lifestyle. From hops to floors, we worked extensively with our design savvy clients to provide a new footprint for their kitchen, dining and living room area, redesigned three bathrooms, reconfigured and designed the master suite, and replaced an existing spiral staircase with a new modern, steel staircase. We collaborated with an architect to expedite the permit process, as well as hired a structural engineer to help with the new loads from removing the stairs and load bearing walls in the kitchen and Master bedroom. We also used LED light fixtures, FSC certified cabinetry and low VOC paint finishes.
Regan Baker Design was responsible for the overall schematics, design development, construction documentation, construction administration, as well as the selection and procurement of all fixtures, cabinets, equipment, furniture,and accessories.
Key Contributors: Green Home Construction; Photography: Sarah Hebenstreit / Modern Kids Co.
In this photo:
We added a pop of color on the built-in bookshelf, and used CB2 space saving wall-racks for bikes as decor.

Mark Hazeldine
Inspiration för lantliga entréer, med en enkeldörr, en blå dörr och grå väggar
Inspiration för lantliga entréer, med en enkeldörr, en blå dörr och grå väggar
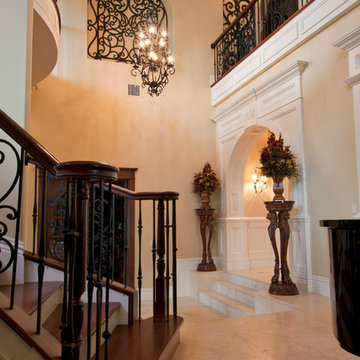
Karli Moore Photography
Idéer för en mycket stor medelhavsstil ingång och ytterdörr, med beige väggar, travertin golv, en dubbeldörr och metalldörr
Idéer för en mycket stor medelhavsstil ingång och ytterdörr, med beige väggar, travertin golv, en dubbeldörr och metalldörr
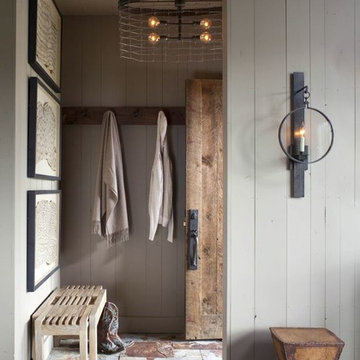
Exempel på en rustik entré, med en enkeldörr, mellanmörk trädörr och mellanmörkt trägolv
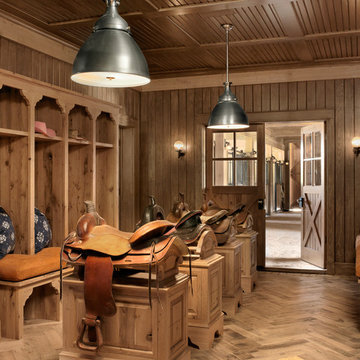
Alise O'Brien
Inspiration för lantliga kapprum, med mellanmörkt trägolv, en dubbeldörr och mellanmörk trädörr
Inspiration för lantliga kapprum, med mellanmörkt trägolv, en dubbeldörr och mellanmörk trädörr
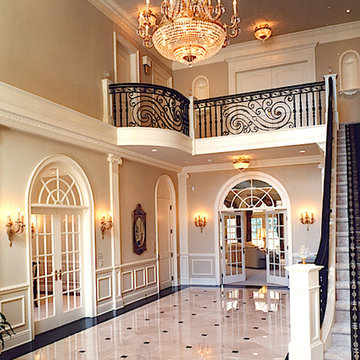
Bild på en stor vintage foajé, med beige väggar, klinkergolv i porslin, en dubbeldörr, en vit dörr och beiget golv

Idéer för att renovera en mellanstor amerikansk foajé, med en enkeldörr, mörk trädörr, mellanmörkt trägolv, vita väggar och brunt golv

When Cummings Architects first met with the owners of this understated country farmhouse, the building’s layout and design was an incoherent jumble. The original bones of the building were almost unrecognizable. All of the original windows, doors, flooring, and trims – even the country kitchen – had been removed. Mathew and his team began a thorough design discovery process to find the design solution that would enable them to breathe life back into the old farmhouse in a way that acknowledged the building’s venerable history while also providing for a modern living by a growing family.
The redesign included the addition of a new eat-in kitchen, bedrooms, bathrooms, wrap around porch, and stone fireplaces. To begin the transforming restoration, the team designed a generous, twenty-four square foot kitchen addition with custom, farmers-style cabinetry and timber framing. The team walked the homeowners through each detail the cabinetry layout, materials, and finishes. Salvaged materials were used and authentic craftsmanship lent a sense of place and history to the fabric of the space.
The new master suite included a cathedral ceiling showcasing beautifully worn salvaged timbers. The team continued with the farm theme, using sliding barn doors to separate the custom-designed master bath and closet. The new second-floor hallway features a bold, red floor while new transoms in each bedroom let in plenty of light. A summer stair, detailed and crafted with authentic details, was added for additional access and charm.
Finally, a welcoming farmer’s porch wraps around the side entry, connecting to the rear yard via a gracefully engineered grade. This large outdoor space provides seating for large groups of people to visit and dine next to the beautiful outdoor landscape and the new exterior stone fireplace.
Though it had temporarily lost its identity, with the help of the team at Cummings Architects, this lovely farmhouse has regained not only its former charm but also a new life through beautifully integrated modern features designed for today’s family.
Photo by Eric Roth

Whole-house remodel of a hillside home in Seattle. The historically-significant ballroom was repurposed as a family/music room, and the once-small kitchen and adjacent spaces were combined to create an open area for cooking and gathering.
A compact master bath was reconfigured to maximize the use of space, and a new main floor powder room provides knee space for accessibility.
Built-in cabinets provide much-needed coat & shoe storage close to the front door.
©Kathryn Barnard, 2014

Front entry to mid-century-modern renovation with green front door with glass panel, covered wood porch, wood ceilings, wood baseboards and trim, hardwood floors, large hallway with beige walls, built-in bookcase, floor to ceiling window and sliding screen doors in Berkeley hills, California
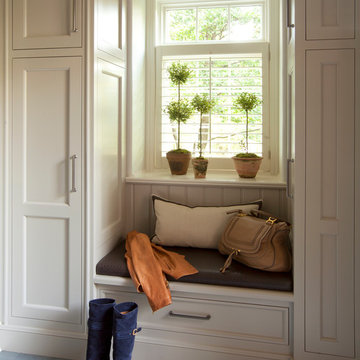
Marshall Morgan Erb Design Inc.
Photo: Nick Johnson
Klassisk inredning av ett kapprum, med vita väggar
Klassisk inredning av ett kapprum, med vita väggar
125 724 foton på brun entré
10
