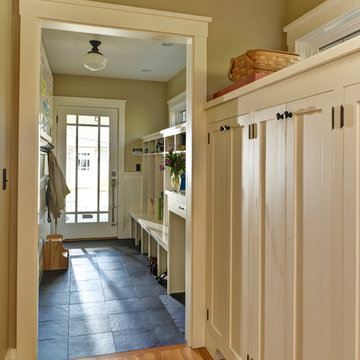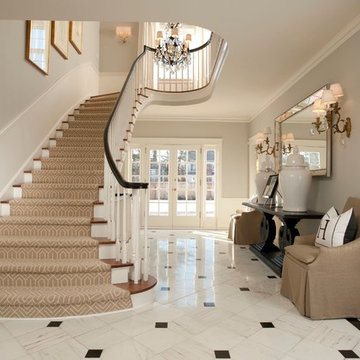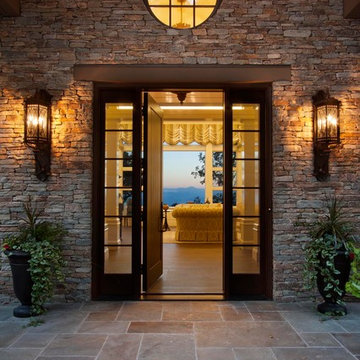125 764 foton på brun entré
Sortera efter:
Budget
Sortera efter:Populärt i dag
241 - 260 av 125 764 foton
Artikel 1 av 2
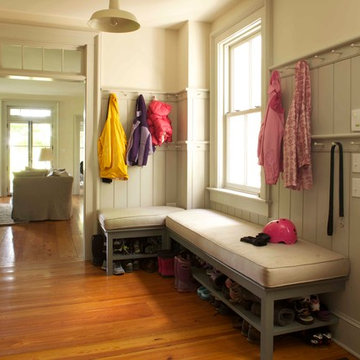
The mudroom in the new side entrance enters into the kitchen/family room and the view continues out to the new wrap around porch. You also access a powder room, the laundry and the butler’s pantry. There are built in cubbies as well as hanging pegs and shoe storage under the bench.
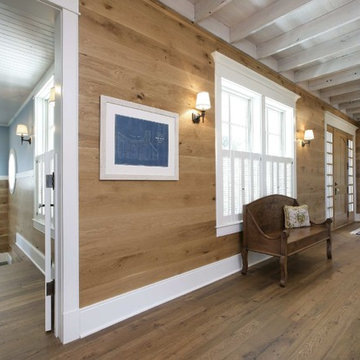
Our Antique Beam Sawn flooring in random widths from 2.5"-6.5". The flooring was stained with 1 part Bona "medium brown" and one part Bona "natural". Then three clear coats of "Bona naturale" to finish. This gorgeous house overlooks Lake Michigan.
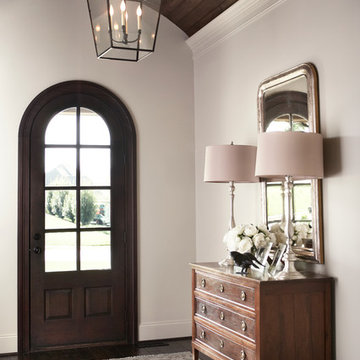
Idéer för mellanstora vintage foajéer, med mörkt trägolv, en enkeldörr och mörk trädörr
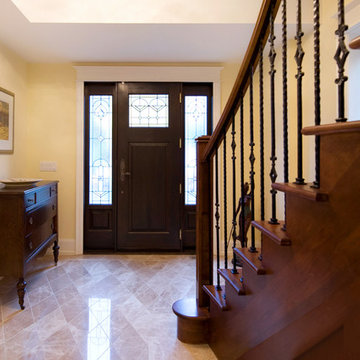
Chabot Interiors.
Photo By: Magdalena M, PROBUILT by Michael Upshall.
The homeowner wanted a floor that said "wow". We had this marble custom cut into diamonds. It is stunning!
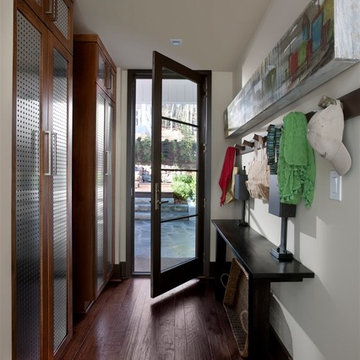
Photos copyright 2012 Scripps Network, LLC. Used with permission, all rights reserved.
Foto på en mellanstor vintage hall, med vita väggar, mörkt trägolv, en enkeldörr, glasdörr och brunt golv
Foto på en mellanstor vintage hall, med vita väggar, mörkt trägolv, en enkeldörr, glasdörr och brunt golv

Approaching the front door, details appear such as crisp aluminum address numbers and mail slot, sandblasted glass and metal entry doors and the sleek lines of the metal roof, as the flush granite floor passes into the house leading to the view beyond
Photo Credit: John Sutton Photography
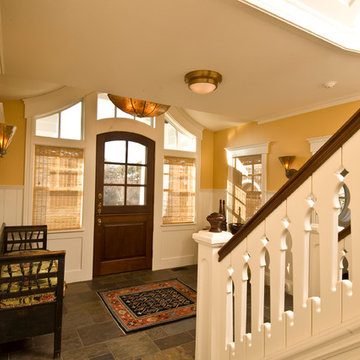
Idéer för att renovera en vintage entré, med gula väggar och en enkeldörr
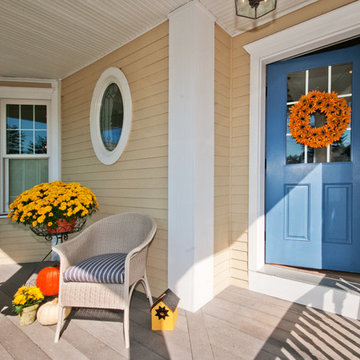
Welcome home to a whimsical and colorful mudroom porc.
Inspiration för en vintage entré, med en blå dörr
Inspiration för en vintage entré, med en blå dörr
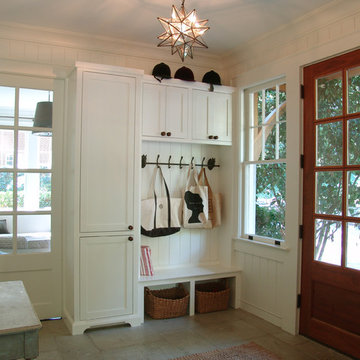
Mudroom addition to home with large pocket door to family room.
Exempel på ett klassiskt kapprum
Exempel på ett klassiskt kapprum
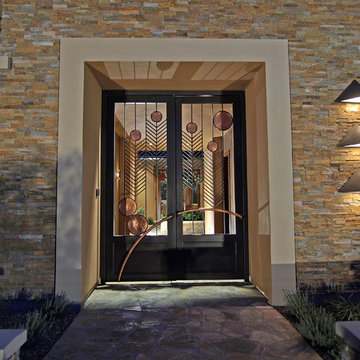
A custom designed Gate, made of Copper, Iron and Stainless Steal. 3 copper geometric sconces to creating a sense of balance with the window that is on the left side.

A house located at a southern Vermont ski area, this home is based on our Lodge model. Custom designed, pre-cut and shipped to the site by Habitat Post & Beam, the home was assembled and finished by a local builder. Photos by Michael Penney, architectural photographer. IMPORTANT NOTE: We are not involved in the finish or decoration of these homes, so it is unlikely that we can answer any questions about elements that were not part of our kit package, i.e., specific elements of the spaces such as appliances, colors, lighting, furniture, landscaping, etc.

The goal of this project was to build a house that would be energy efficient using materials that were both economical and environmentally conscious. Due to the extremely cold winter weather conditions in the Catskills, insulating the house was a primary concern. The main structure of the house is a timber frame from an nineteenth century barn that has been restored and raised on this new site. The entirety of this frame has then been wrapped in SIPs (structural insulated panels), both walls and the roof. The house is slab on grade, insulated from below. The concrete slab was poured with a radiant heating system inside and the top of the slab was polished and left exposed as the flooring surface. Fiberglass windows with an extremely high R-value were chosen for their green properties. Care was also taken during construction to make all of the joints between the SIPs panels and around window and door openings as airtight as possible. The fact that the house is so airtight along with the high overall insulatory value achieved from the insulated slab, SIPs panels, and windows make the house very energy efficient. The house utilizes an air exchanger, a device that brings fresh air in from outside without loosing heat and circulates the air within the house to move warmer air down from the second floor. Other green materials in the home include reclaimed barn wood used for the floor and ceiling of the second floor, reclaimed wood stairs and bathroom vanity, and an on-demand hot water/boiler system. The exterior of the house is clad in black corrugated aluminum with an aluminum standing seam roof. Because of the extremely cold winter temperatures windows are used discerningly, the three largest windows are on the first floor providing the main living areas with a majestic view of the Catskill mountains.
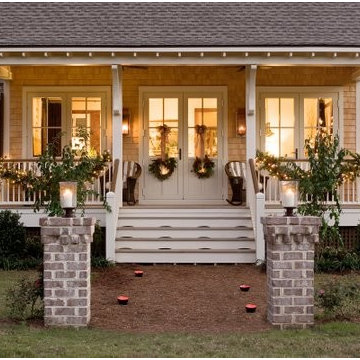
Photos by Josh Savage for Coastal Living
Allison Ramsey Architects
Idéer för en maritim entré
Idéer för en maritim entré
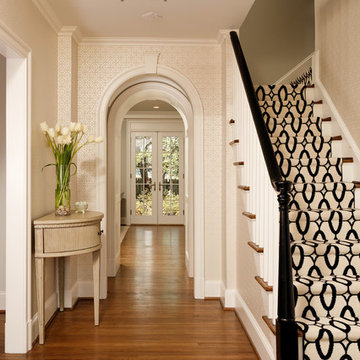
LEED Certified renovation of existing house.
Inspiration för klassiska entréer, med beige väggar och mellanmörkt trägolv
Inspiration för klassiska entréer, med beige väggar och mellanmörkt trägolv
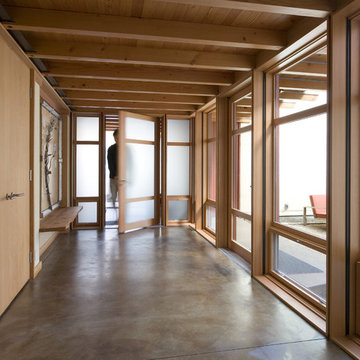
Steve Keating Photography
Idéer för en modern entré, med betonggolv och grått golv
Idéer för en modern entré, med betonggolv och grått golv

Architect: Richard Warner
General Contractor: Allen Construction
Photo Credit: Jim Bartsch
Award Winner: Master Design Awards, Best of Show
Inspiration för mellanstora moderna ingångspartier, med vita väggar, ljust trägolv, en pivotdörr och mellanmörk trädörr
Inspiration för mellanstora moderna ingångspartier, med vita väggar, ljust trägolv, en pivotdörr och mellanmörk trädörr
125 764 foton på brun entré
13
