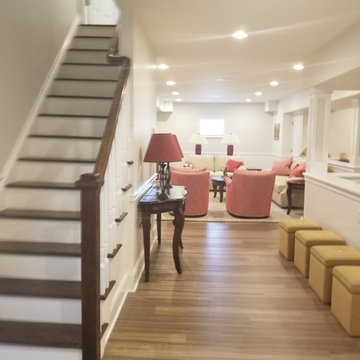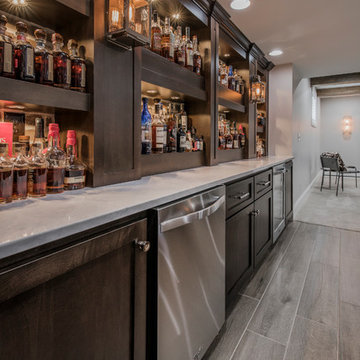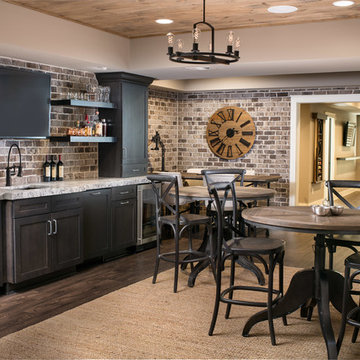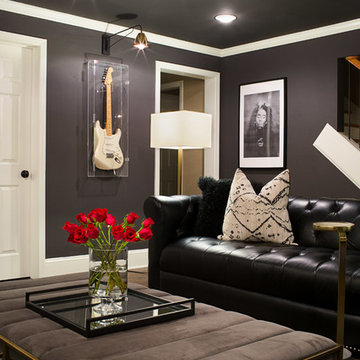50 282 foton på brun källare
Sortera efter:
Budget
Sortera efter:Populärt i dag
61 - 80 av 50 282 foton
Artikel 1 av 2
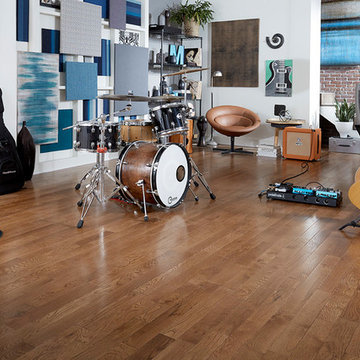
Idéer för en industriell källare, med mellanmörkt trägolv och brunt golv

Lantlig inredning av en liten källare utan ingång, med vita väggar, mörkt trägolv och brunt golv
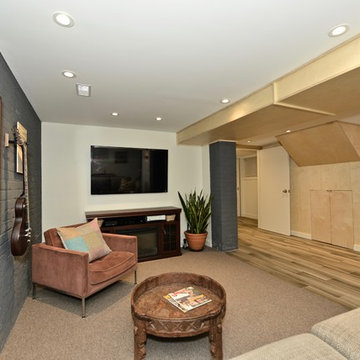
Exempel på en mellanstor nordisk källare utan fönster, med vita väggar, heltäckningsmatta och grått golv

Cynthia Lynn
Inspiration för en stor vintage källare utan ingång, med grå väggar, mörkt trägolv och brunt golv
Inspiration för en stor vintage källare utan ingång, med grå väggar, mörkt trägolv och brunt golv

Phoenix Photographic
Foto på en mellanstor maritim källare ovan mark, med blå väggar, heltäckningsmatta och beiget golv
Foto på en mellanstor maritim källare ovan mark, med blå väggar, heltäckningsmatta och beiget golv

Referred to inside H&H as “the basement of dreams,” this project transformed a raw, dark, unfinished basement into a bright living space flooded with daylight. Working with architect Sean Barnett of Polymath Studio, Hammer & Hand added several 4’ windows to the perimeter of the basement, a new entrance, and wired the unit for future ADU conversion.
This basement is filled with custom touches reflecting the young family’s project goals. H&H milled custom trim to match the existing home’s trim, making the basement feel original to the historic house. The H&H shop crafted a barn door with an inlaid chalkboard for their toddler to draw on, while the rest of the H&H team designed a custom closet with movable hanging racks to store and dry their camping gear.
Photography by Jeff Amram.
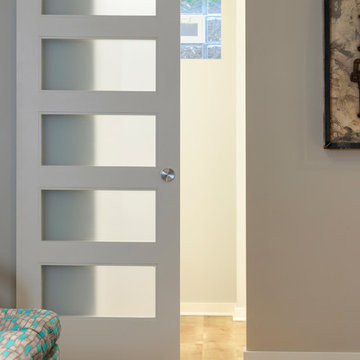
A frosted glass door on a barn track allowed us to transfer light between rooms while allowing for privacy in the bathroom. By placing the door on a track we avoided a door swing in a very small basement.
Photography by Spacecrafting Photography Inc.
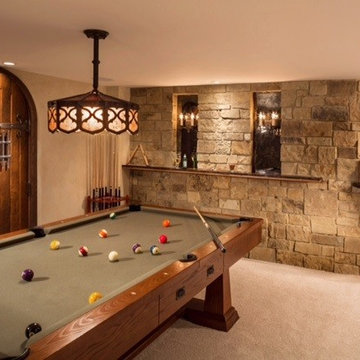
Klassisk inredning av en stor källare utan fönster, med beige väggar, heltäckningsmatta och beiget golv
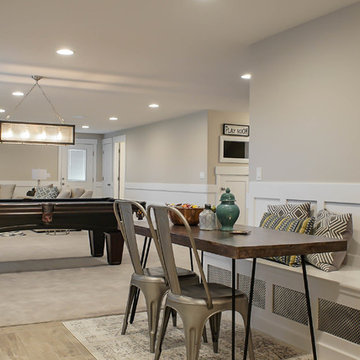
Exempel på en stor modern källare ovan mark, med beige väggar, heltäckningsmatta och beiget golv
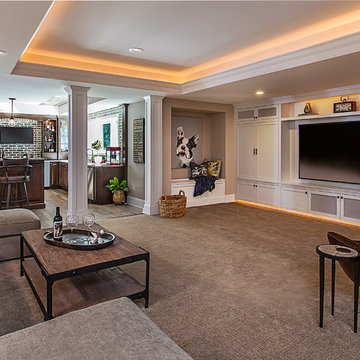
This Milford French country home’s 2,500 sq. ft. basement transformation is just as extraordinary as it is warm and inviting. The M.J. Whelan design team, along with our clients, left no details out. This luxury basement is a beautiful blend of modern and rustic materials. A unique tray ceiling with a hardwood inset defines the space of the full bar. Brookhaven maple custom cabinets with a dark bistro finish and Cambria quartz countertops were used along with state of the art appliances. A brick backsplash and vintage pendant lights with new LED Edison bulbs add beautiful drama. The entertainment area features a custom built-in entertainment center designed specifically to our client’s wishes. It houses a large flat screen TV, lots of storage, display shelves and speakers hidden by speaker fabric. LED accent lighting was strategically installed to highlight this beautiful space. The entertaining area is open to the billiards room, featuring a another beautiful brick accent wall with a direct vent fireplace. The old ugly steel columns were beautifully disguised with raised panel moldings and were used to create and define the different spaces, even a hallway. The exercise room and game space are open to each other and features glass all around to keep it open to the rest of the lower level. Another brick accent wall was used in the game area with hardwood flooring while the exercise room has rubber flooring. The design also includes a rear foyer coming in from the back yard with cubbies and a custom barn door to separate that entry. A playroom and a dining area were also included in this fabulous luxurious family retreat. Stunning Provenza engineered hardwood in a weathered wire brushed combined with textured Fabrica carpet was used throughout most of the basement floor which is heated hydronically. Tile was used in the entry and the new bathroom. The details are endless! Our client’s selections of beautiful furnishings complete this luxurious finished basement. Photography by Jeff Garland Photography

This used to be a completely unfinished basement with concrete floors, cinder block walls, and exposed floor joists above. The homeowners wanted to finish the space to include a wet bar, powder room, separate play room for their daughters, bar seating for watching tv and entertaining, as well as a finished living space with a television with hidden surround sound speakers throughout the space. They also requested some unfinished spaces; one for exercise equipment, and one for HVAC, water heater, and extra storage. With those requests in mind, I designed the basement with the above required spaces, while working with the contractor on what components needed to be moved. The homeowner also loved the idea of sliding barn doors, which we were able to use as at the opening to the unfinished storage/HVAC area.
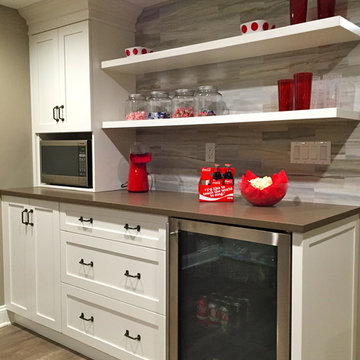
Idéer för stora vintage källare utan fönster, med beige väggar, laminatgolv och grått golv
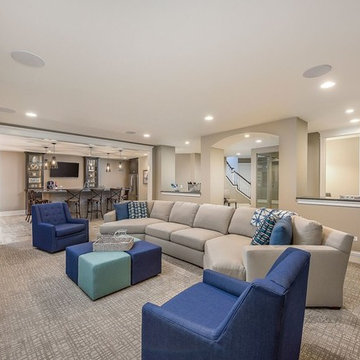
Mariana Sorm P
Idéer för en mellanstor modern källare utan fönster, med beige väggar, klinkergolv i porslin och beiget golv
Idéer för en mellanstor modern källare utan fönster, med beige väggar, klinkergolv i porslin och beiget golv
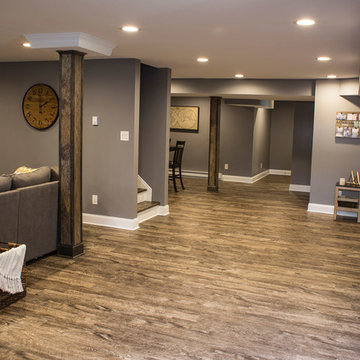
Idéer för en stor rustik källare utan fönster, med grå väggar och mellanmörkt trägolv
50 282 foton på brun källare
4
