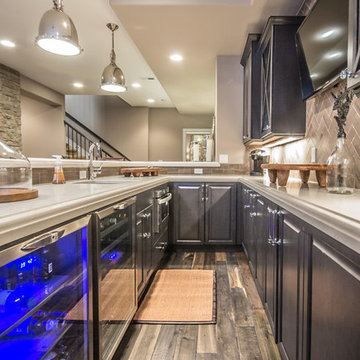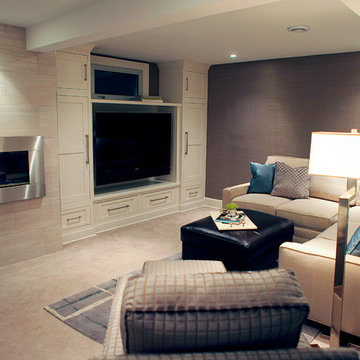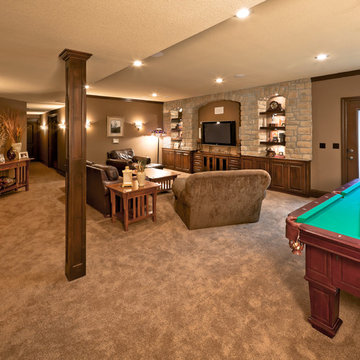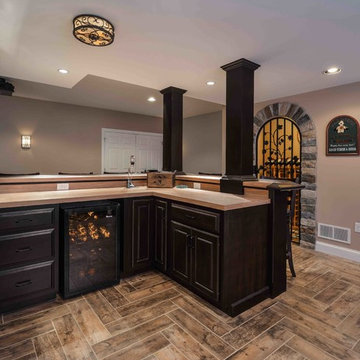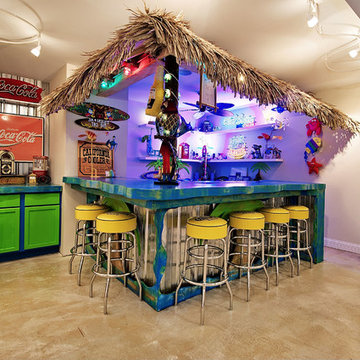50 282 foton på brun källare
Sortera efter:
Budget
Sortera efter:Populärt i dag
101 - 120 av 50 282 foton
Artikel 1 av 2

Inredning av en rustik stor källare utan ingång, med heltäckningsmatta

The wood-clad lower level recreational space provides a casual chic departure from the upper levels, complete with built-in bunk beds, a banquette and requisite bar.
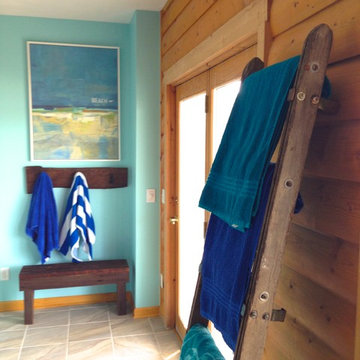
jg interiors
Idéer för att renovera en stor maritim källare ovan mark, med blå väggar och heltäckningsmatta
Idéer för att renovera en stor maritim källare ovan mark, med blå väggar och heltäckningsmatta
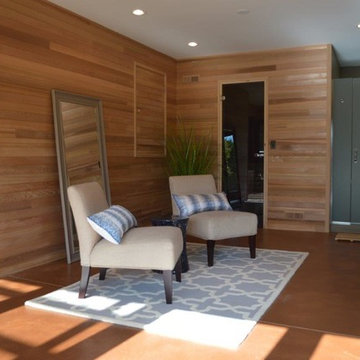
The European homeowners wanted to create a space for a new sauna and hot tub, as well as a place to relax afterwards. It needed to be light and bright, and have a warm but modern feel. We built this addition under the existing deck, and spruced up the deck at the same time to enjoy the nice territorial views.
The walls of the addition are cedar, with built-ins and deep cabinets for storage. There is a walk-in, tiled shower with built-in bench just off the sauna, and a seating area with tv for relaxing. The floor is stained concrete.
The 14-foot wall of windows (including a door to the hot tub), and the secondary window wall that includes french doors allows the maximum amount of light into the space and really creates that spa feeling.
The plans evolved during construction to include a larger sauna (thereby reducing the shower size somewhat) and a much larger hot tub than originally planned. The solution was to move the hot tub outside, which had the benefit of opening up more space inside for a yoga/ workout area. The hot tub is covered by a glass roof so it can be enjoyed year-round under the stars.
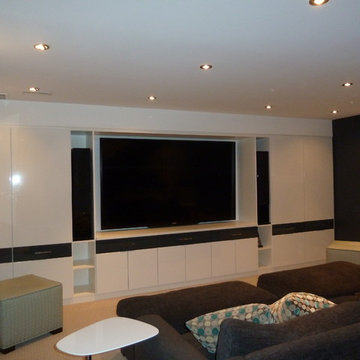
Design: Anna Togias
Fabrication and Installation: California Closets Toronto
Photography: Anna Togias
Bild på en funkis källare
Bild på en funkis källare
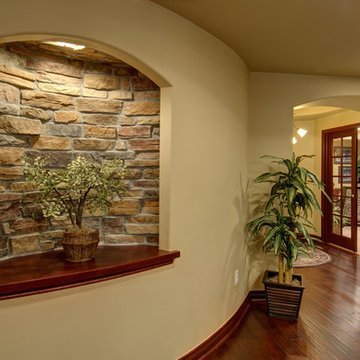
©Finished Basement Company
Arched vase niche and doorway.
Idéer för en liten klassisk källare utan ingång, med beige väggar, mörkt trägolv och brunt golv
Idéer för en liten klassisk källare utan ingång, med beige väggar, mörkt trägolv och brunt golv

Basement bar and pool area
Rustik inredning av en mycket stor källare utan fönster, med beige väggar, brunt golv, mellanmörkt trägolv och en hemmabar
Rustik inredning av en mycket stor källare utan fönster, med beige väggar, brunt golv, mellanmörkt trägolv och en hemmabar

Large open floor plan in basement with full built-in bar, fireplace, game room and seating for all sorts of activities. Cabinetry at the bar provided by Brookhaven Cabinetry manufactured by Wood-Mode Cabinetry. Cabinetry is constructed from maple wood and finished in an opaque finish. Glass front cabinetry includes reeded glass for privacy. Bar is over 14 feet long and wrapped in wainscot panels. Although not shown, the interior of the bar includes several undercounter appliances: refrigerator, dishwasher drawer, microwave drawer and refrigerator drawers; all, except the microwave, have decorative wood panels.
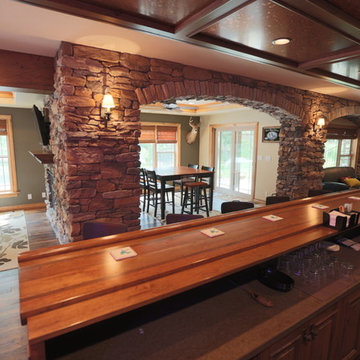
Midland Video
Inspiration för stora rustika källare, med beige väggar, mörkt trägolv, en dubbelsidig öppen spis och en spiselkrans i sten
Inspiration för stora rustika källare, med beige väggar, mörkt trägolv, en dubbelsidig öppen spis och en spiselkrans i sten

Martha O'Hara Interiors, Interior Design | L. Cramer Builders + Remodelers, Builder | Troy Thies, Photography | Shannon Gale, Photo Styling
Please Note: All “related,” “similar,” and “sponsored” products tagged or listed by Houzz are not actual products pictured. They have not been approved by Martha O’Hara Interiors nor any of the professionals credited. For information about our work, please contact design@oharainteriors.com.
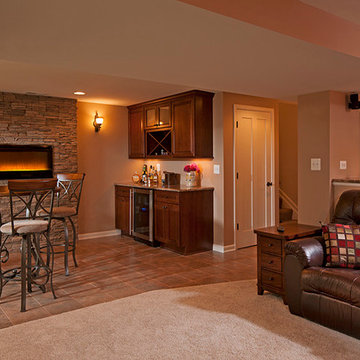
Photography by Mark Wieland
Inspiration för en vintage källare utan fönster, med beige väggar, klinkergolv i keramik, en bred öppen spis, en spiselkrans i sten och orange golv
Inspiration för en vintage källare utan fönster, med beige väggar, klinkergolv i keramik, en bred öppen spis, en spiselkrans i sten och orange golv
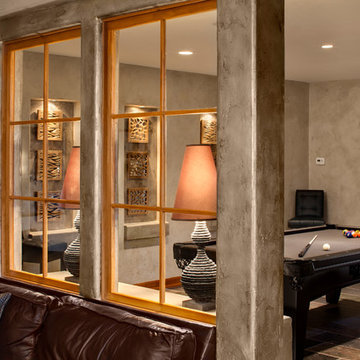
Brookfield, WI Basement Game Room
Sazama Design Build Remodel LLC
Idéer för funkis källare
Idéer för funkis källare
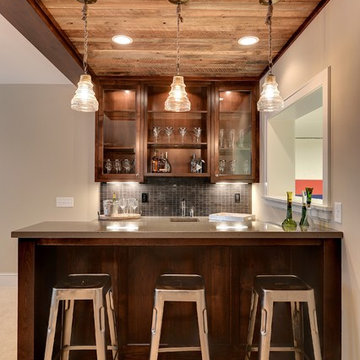
Mike McCaw - Spacecrafting / Architectural Photography
Foto på en vintage källare
Foto på en vintage källare
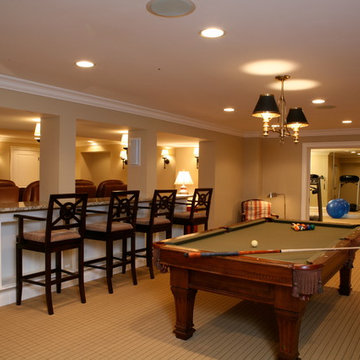
Lower-level family recreation area with theater, bar seating, home gym and pool table.
Exempel på en mycket stor klassisk källare utan fönster, med beige väggar och heltäckningsmatta
Exempel på en mycket stor klassisk källare utan fönster, med beige väggar och heltäckningsmatta
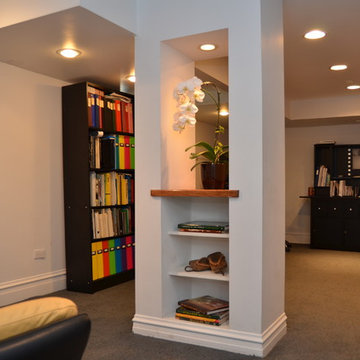
This basement is in a 1920's house and had small rooms due to interior brick foundation walls. Since this was the largest room in the basement, we chose to finish it even though there was a huge plumbing stack and a structural column about 2' apart in the middle of the room. A clever concealment of these elements resulted in the floating bookshelves and accent niche in the middle of the room.
50 282 foton på brun källare
6
