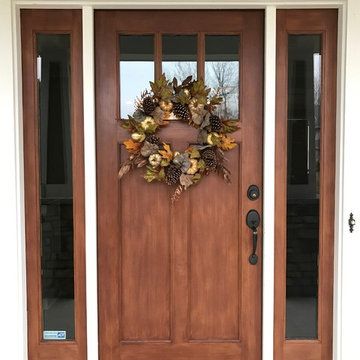15 499 foton på entré, med mellanmörk trädörr
Sortera efter:
Budget
Sortera efter:Populärt i dag
141 - 160 av 15 499 foton
Artikel 1 av 2
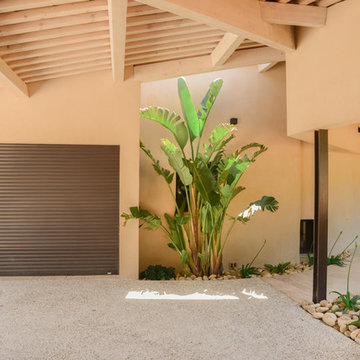
Hacienda Paysage
Modern inredning av en ingång och ytterdörr, med beige väggar, betonggolv, en enkeldörr, mellanmörk trädörr och grått golv
Modern inredning av en ingång och ytterdörr, med beige väggar, betonggolv, en enkeldörr, mellanmörk trädörr och grått golv
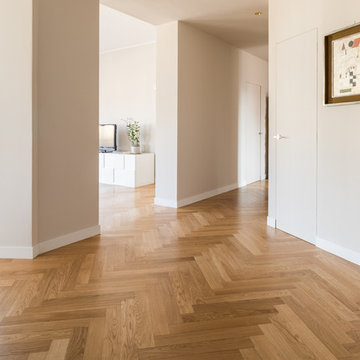
Vista dell'ingresso che si apre sul soggiorno: l'ampliamento dei passaggi del soggioro ha permesso alla luce di penetrare in profondita facendo risaltare il parquet a spina di pesce ed il colore delle pareti
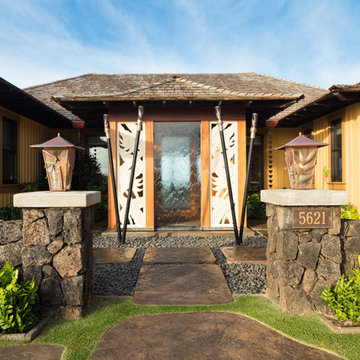
This beautiful tropical home is a mix of traditional plantation and cosmo pacific design. The plantation detailing can be seen in the board and batten walls, shake roofing, and black double hung windows. While the custom tropical light fixtures, stone carved entry panels, wood doors and tiki torches speak to the tropical elegance of the place. At the entrance you are greeted by a floral motif hand carved in Indonesia on white stone panels and a clear glass water wall falling into a splash bowl. The golden yellow of the exterior and the warm reds of the natural hardwood trim is a taste of the design for the whole home which is a mix of warm cozy spaces and tropical luxury.
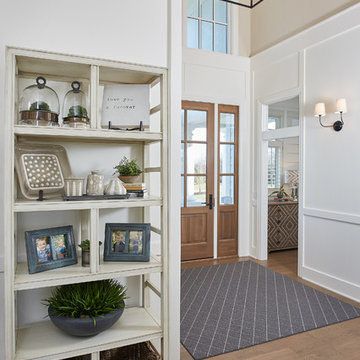
Photographer: Ashley Avila Photography
Builder: Colonial Builders - Tim Schollart
Interior Designer: Laura Davidson
This large estate house was carefully crafted to compliment the rolling hillsides of the Midwest. Horizontal board & batten facades are sheltered by long runs of hipped roofs and are divided down the middle by the homes singular gabled wall. At the foyer, this gable takes the form of a classic three-part archway.
Going through the archway and into the interior, reveals a stunning see-through fireplace surround with raised natural stone hearth and rustic mantel beams. Subtle earth-toned wall colors, white trim, and natural wood floors serve as a perfect canvas to showcase patterned upholstery, black hardware, and colorful paintings. The kitchen and dining room occupies the space to the left of the foyer and living room and is connected to two garages through a more secluded mudroom and half bath. Off to the rear and adjacent to the kitchen is a screened porch that features a stone fireplace and stunning sunset views.
Occupying the space to the right of the living room and foyer is an understated master suite and spacious study featuring custom cabinets with diagonal bracing. The master bedroom’s en suite has a herringbone patterned marble floor, crisp white custom vanities, and access to a his and hers dressing area.
The four upstairs bedrooms are divided into pairs on either side of the living room balcony. Downstairs, the terraced landscaping exposes the family room and refreshment area to stunning views of the rear yard. The two remaining bedrooms in the lower level each have access to an en suite bathroom.
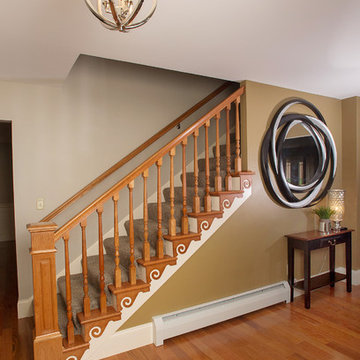
Jordan Leigh Photography
Inredning av en klassisk mellanstor foajé, med grå väggar, mellanmörkt trägolv, en dubbeldörr och mellanmörk trädörr
Inredning av en klassisk mellanstor foajé, med grå väggar, mellanmörkt trägolv, en dubbeldörr och mellanmörk trädörr
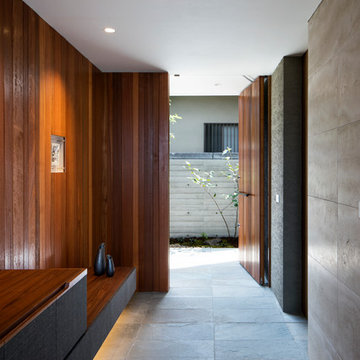
茶山台の家 撮影:冨田英次
Foto på en orientalisk hall, med flerfärgade väggar, en enkeldörr, mellanmörk trädörr och grått golv
Foto på en orientalisk hall, med flerfärgade väggar, en enkeldörr, mellanmörk trädörr och grått golv
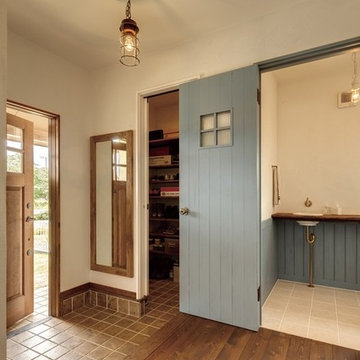
ブルーグレーがポイントのお家は玄関を入ってお出迎え。玄関ドアも無垢ドアで憧れがたくさんつまった「かわいい」家
Bild på en lantlig entré, med vita väggar, klinkergolv i terrakotta, en enkeldörr, mellanmörk trädörr och brunt golv
Bild på en lantlig entré, med vita väggar, klinkergolv i terrakotta, en enkeldörr, mellanmörk trädörr och brunt golv
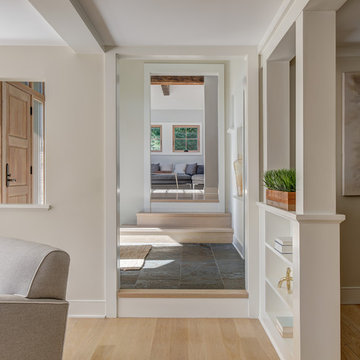
photo: Michael Biondo
Idéer för att renovera en mellanstor vintage hall, med skiffergolv, en enkeldörr, mellanmörk trädörr, flerfärgat golv och beige väggar
Idéer för att renovera en mellanstor vintage hall, med skiffergolv, en enkeldörr, mellanmörk trädörr, flerfärgat golv och beige väggar
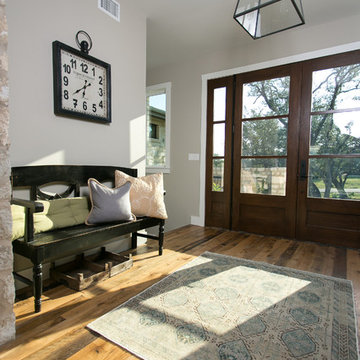
Jetter Photography
Inredning av en lantlig foajé, med beige väggar, mellanmörkt trägolv, en dubbeldörr och mellanmörk trädörr
Inredning av en lantlig foajé, med beige väggar, mellanmörkt trägolv, en dubbeldörr och mellanmörk trädörr
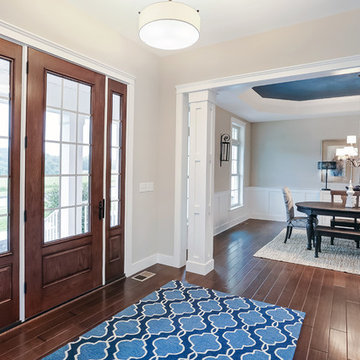
Designer details abound in this custom 2-story home with craftsman style exterior complete with fiber cement siding, attractive stone veneer, and a welcoming front porch. In addition to the 2-car side entry garage with finished mudroom, a breezeway connects the home to a 3rd car detached garage. Heightened 10’ceilings grace the 1st floor and impressive features throughout include stylish trim and ceiling details. The elegant Dining Room to the front of the home features a tray ceiling and craftsman style wainscoting with chair rail. Adjacent to the Dining Room is a formal Living Room with cozy gas fireplace. The open Kitchen is well-appointed with HanStone countertops, tile backsplash, stainless steel appliances, and a pantry. The sunny Breakfast Area provides access to a stamped concrete patio and opens to the Family Room with wood ceiling beams and a gas fireplace accented by a custom surround. A first-floor Study features trim ceiling detail and craftsman style wainscoting. The Owner’s Suite includes craftsman style wainscoting accent wall and a tray ceiling with stylish wood detail. The Owner’s Bathroom includes a custom tile shower, free standing tub, and oversized closet.
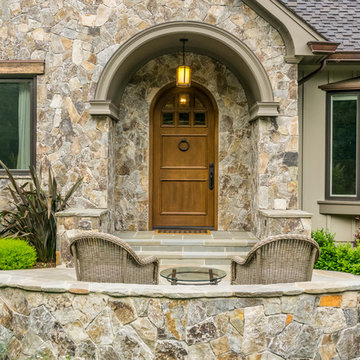
Step inside this stunning refined traditional home designed by our Lafayette studio. The luxurious interior seamlessly blends French country and classic design elements with contemporary touches, resulting in a timeless and sophisticated aesthetic. From the soft beige walls to the intricate detailing, every aspect of this home exudes elegance and warmth. The sophisticated living spaces feature inviting colors, high-end finishes, and impeccable attention to detail, making this home the perfect haven for relaxation and entertainment. Explore the photos to see how we transformed this stunning property into a true forever home.
---
Project by Douglah Designs. Their Lafayette-based design-build studio serves San Francisco's East Bay areas, including Orinda, Moraga, Walnut Creek, Danville, Alamo Oaks, Diablo, Dublin, Pleasanton, Berkeley, Oakland, and Piedmont.
For more about Douglah Designs, click here: http://douglahdesigns.com/
To learn more about this project, see here: https://douglahdesigns.com/featured-portfolio/european-charm/
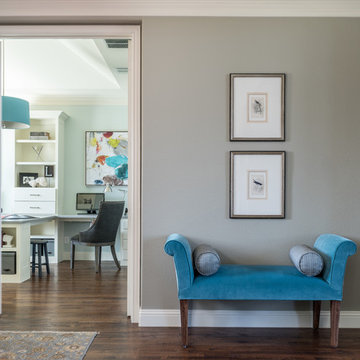
See this beautiful young family's home in Murphy come to life. Once grey and mostly monochromatic, we were hired to bring color, life and purposeful functionality to several spaces. A family study was created to include loads of color, workstations for four, and plenty of storage. The dining and family rooms were updated by infusing color, transitional wall decor and furnishings with beautiful, yet sustainable fabrics. The master bath was reinvented with new granite counter tops, art and accessories to give it some additional personality.
Our most recent update includes a multi-functional teen hang out space and a private loft that serves as an executive’s work-from-home office, mediation area and a place for this busy mom to escape and relax.
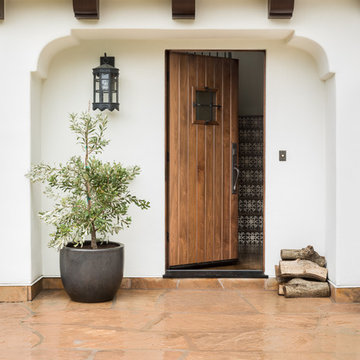
Photo- Lisa Romerein
Idéer för en medelhavsstil ingång och ytterdörr, med vita väggar, en enkeldörr, mellanmörk trädörr och orange golv
Idéer för en medelhavsstil ingång och ytterdörr, med vita väggar, en enkeldörr, mellanmörk trädörr och orange golv
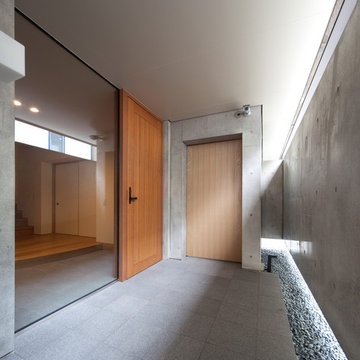
アプローチ
Idéer för att renovera en orientalisk entré, med en enkeldörr, mellanmörk trädörr och grått golv
Idéer för att renovera en orientalisk entré, med en enkeldörr, mellanmörk trädörr och grått golv
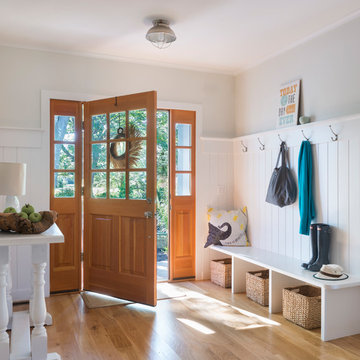
Nat Rea
Bild på en lantlig hall, med grå väggar, mellanmörkt trägolv, en enkeldörr och mellanmörk trädörr
Bild på en lantlig hall, med grå väggar, mellanmörkt trägolv, en enkeldörr och mellanmörk trädörr
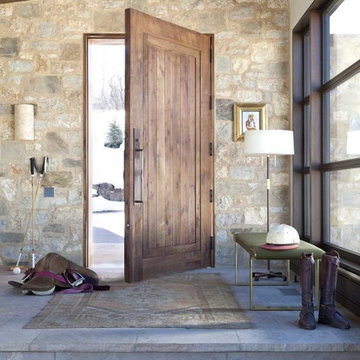
Bild på en mellanstor rustik entré, med en enkeldörr och mellanmörk trädörr
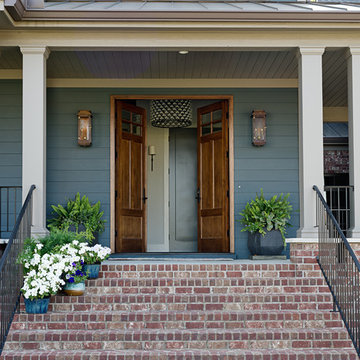
Foto på en mellanstor vintage ingång och ytterdörr, med en dubbeldörr och mellanmörk trädörr
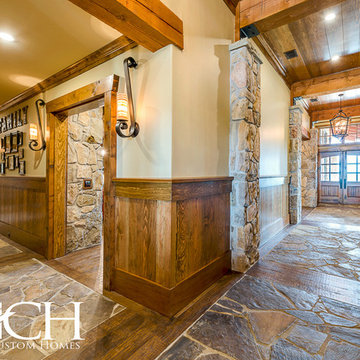
Exempel på en mycket stor rustik ingång och ytterdörr, med en dubbeldörr och mellanmörk trädörr
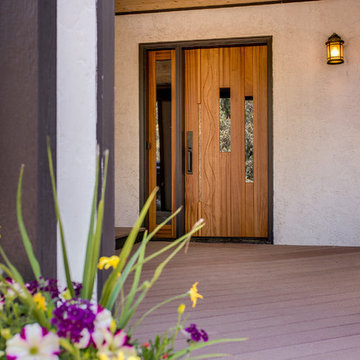
Bild på en mellanstor funkis ingång och ytterdörr, med en enkeldörr och mellanmörk trädörr
15 499 foton på entré, med mellanmörk trädörr
8
