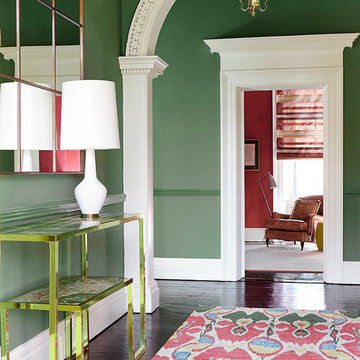47 407 foton på foajé
Sortera efter:
Budget
Sortera efter:Populärt i dag
161 - 180 av 47 407 foton
Artikel 1 av 2
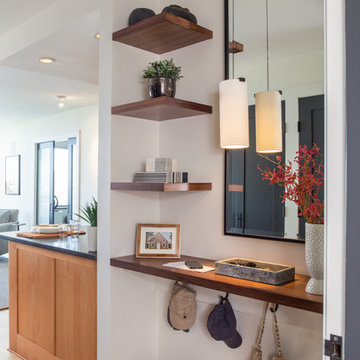
A simply designed Foyer provides a welcome to the home and sets the design tone for what to expect upon entry. Across from 2 large closets, we were able to create an open storage area that is functional but attractive. Kids can easily hang coats, hats, and backpacks on hooks below the floating counter while the open shelves can accommodate baskets with less attractive items that tend to collect at the front door
Photo: Sam Gray

McManus Photography
Inredning av en klassisk mellanstor foajé, med beige väggar, mörkt trägolv, en enkeldörr och glasdörr
Inredning av en klassisk mellanstor foajé, med beige väggar, mörkt trägolv, en enkeldörr och glasdörr
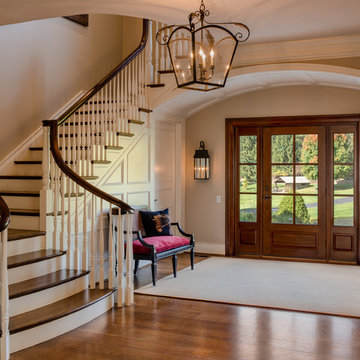
Angle Eye Photography
Idéer för en stor klassisk foajé, med beige väggar, mellanmörkt trägolv, mörk trädörr och en enkeldörr
Idéer för en stor klassisk foajé, med beige väggar, mellanmörkt trägolv, mörk trädörr och en enkeldörr

Photos by Spacecrafting
Bild på en mellanstor vintage foajé, med en vit dörr, grå väggar, mörkt trägolv, en enkeldörr och brunt golv
Bild på en mellanstor vintage foajé, med en vit dörr, grå väggar, mörkt trägolv, en enkeldörr och brunt golv
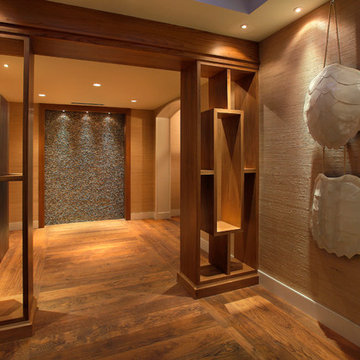
Beautiful wooden entryway, hardwood floors, and wall decor
Bild på en funkis foajé, med beige väggar och mellanmörkt trägolv
Bild på en funkis foajé, med beige väggar och mellanmörkt trägolv

Inspiration för en mellanstor vintage foajé, med gula väggar och ljust trägolv
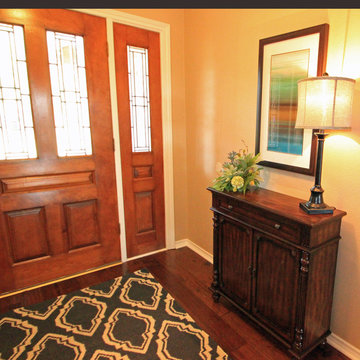
A small traditional foyer was completed with a blue and white area rug with an updated transitional pattern, a small dark entry chest, with a custom floral, a framed piece of art and a nice lamp. Photo credit to Dot Greenlee
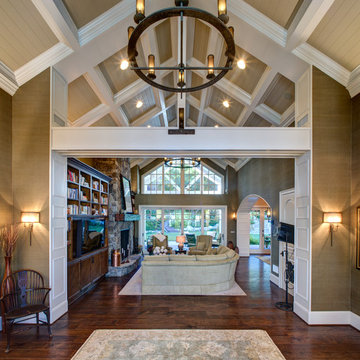
Entry Foyer looking thru to the Great Room
Klassisk inredning av en stor foajé, med beige väggar, mörkt trägolv och brunt golv
Klassisk inredning av en stor foajé, med beige väggar, mörkt trägolv och brunt golv
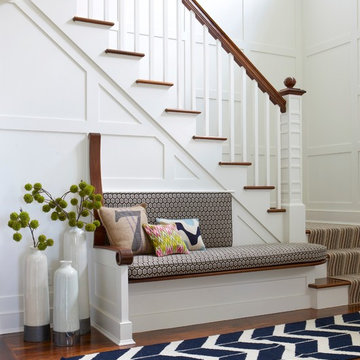
Michael Partenio
Inspiration för en maritim foajé, med vita väggar och ljust trägolv
Inspiration för en maritim foajé, med vita väggar och ljust trägolv
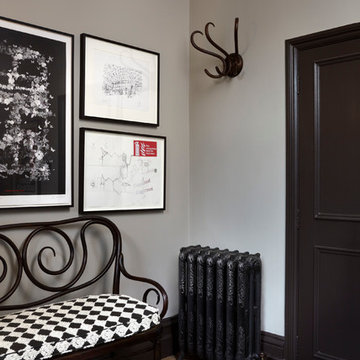
The main feature of the entrance is a vintage Thonet bench upholstered in a checkered black-and-white fabric.The walls are painted in Sure Grey from the Damo collection, available at Sigmar. The woodwork is Cocoa, also from Damo.
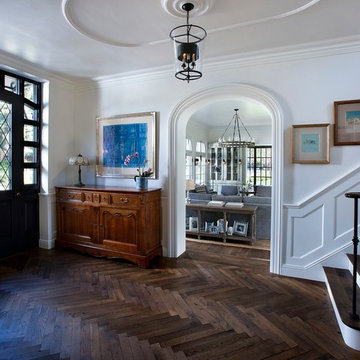
Dino Tonn
Idéer för att renovera en mellanstor vintage foajé, med vita väggar, mörkt trägolv och en enkeldörr
Idéer för att renovera en mellanstor vintage foajé, med vita väggar, mörkt trägolv och en enkeldörr

Double door entry way with a metal and glass gate followed by mahogany french doors. Reclaimed French roof tiles were used to construct the flooring. The stairs made of Jerusalem stone wrap around a French crystal chandelier.
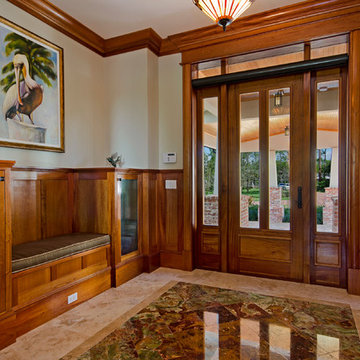
Klassisk inredning av en mellanstor foajé, med beige väggar, marmorgolv, en enkeldörr och mörk trädörr
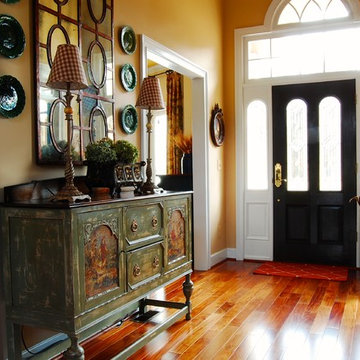
Corynne Pless © 2013 Houzz
Read the Houzz article about this home: http://www.houzz.com/ideabooks/8077146/list/My-Houzz--French-Country-Meets-Southern-Farmhouse-Style-in-Georgia

Klassisk inredning av en stor foajé, med beige väggar, mellanmörkt trägolv och brunt golv
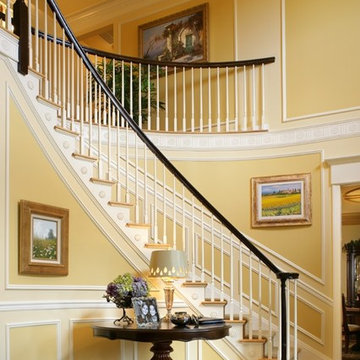
The after renovation photo. wood railing painted dark mahogany and spindles off white changed the formality of the foyer. Applied molding to walls with tones of paint color against the off white add lightness. Center hall table is accented with interesting lamp and zebra ottoman.
Photo by Peter Rymwid

Having been neglected for nearly 50 years, this home was rescued by new owners who sought to restore the home to its original grandeur. Prominently located on the rocky shoreline, its presence welcomes all who enter into Marblehead from the Boston area. The exterior respects tradition; the interior combines tradition with a sparse respect for proportion, scale and unadorned beauty of space and light.
This project was featured in Design New England Magazine. http://bit.ly/SVResurrection
Photo Credit: Eric Roth

Foto på en stor vintage foajé, med en enkeldörr, mellanmörk trädörr, vita väggar, mellanmörkt trägolv och brunt golv
47 407 foton på foajé
9
