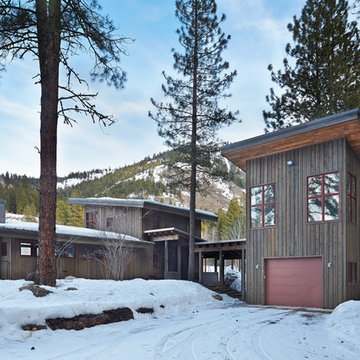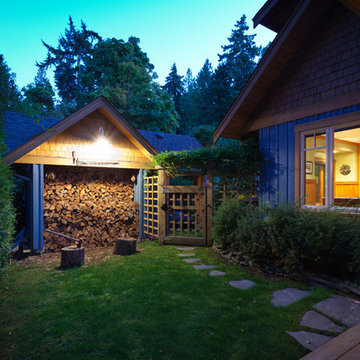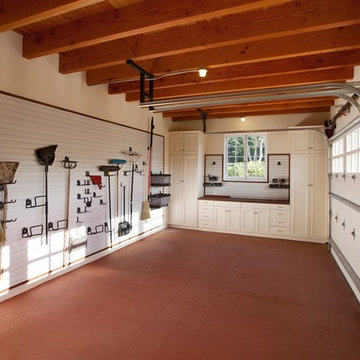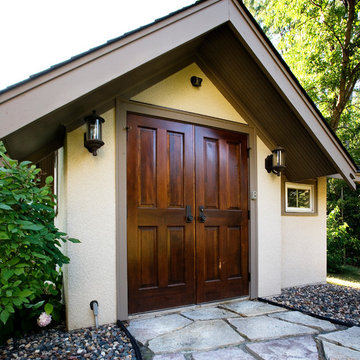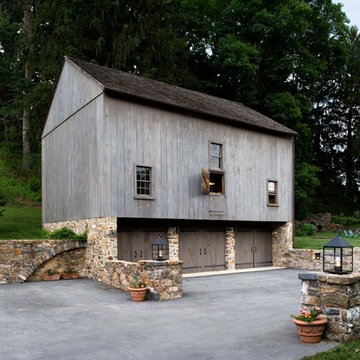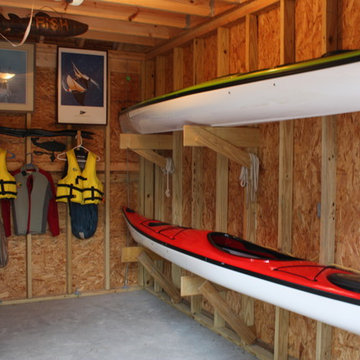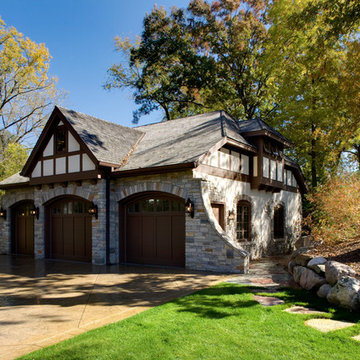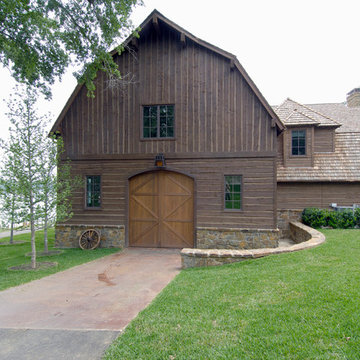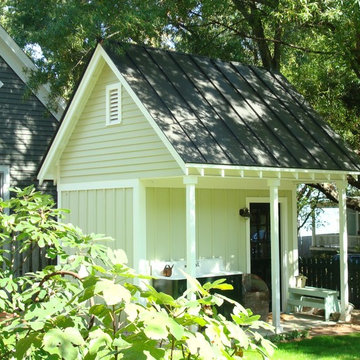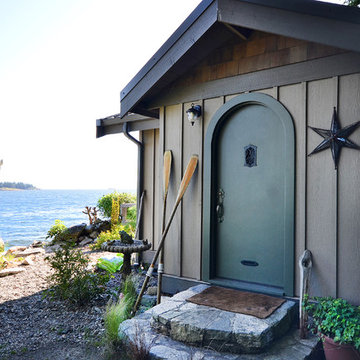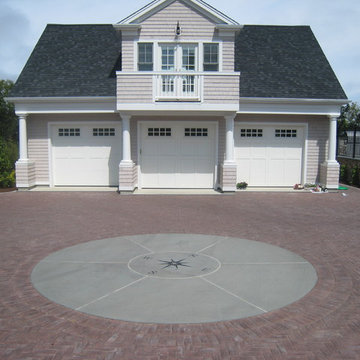148 545 foton på garage och förråd
Sortera efter:
Budget
Sortera efter:Populärt i dag
2921 - 2940 av 148 545 foton
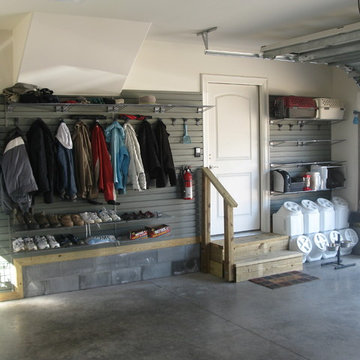
"The Flow Wall System has been a huge success; my family is so happy to have all our garage storage items off the floor and on the wall. The system has worked particularly well for storing my fishing equipment in addition to our garden tools, pet supplies, and outdoor clothing. Our neighbors are equally impressed. Thanks, Flow Wall, for helping us make order out of chaos!" - Forest D.
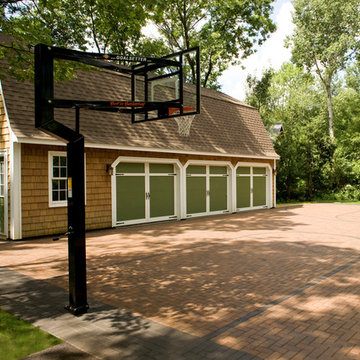
The driveway doubles as a basketball court. The surface of the court is made with smooth pavers and are laid with precision. Note the baskets are on adjustable poles...so whether it's a kid's game or adult one-on-one, everybody plays!
Hitta den rätta lokala yrkespersonen för ditt projekt
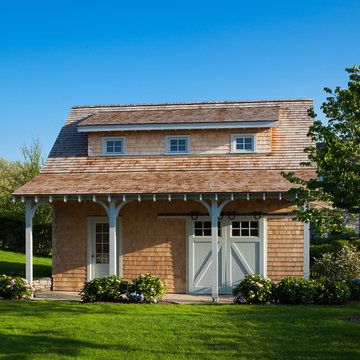
Bluestar Construction - Builder
Sam Oberter - Photography
Bild på ett vintage gästhus
Bild på ett vintage gästhus
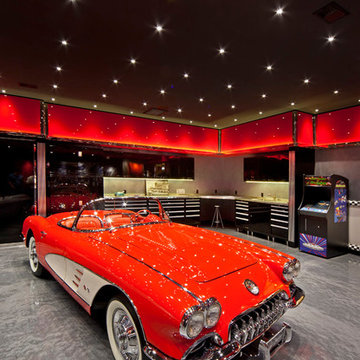
Technical design, engineering, design, site cooridnation, fabrication, and installation by David A. Glover of Xtreme Garages (704) 965-2400. Photography by Joesph Hilliard www.josephhilliard.com (574) 294-5366

To continue the beach-inspired theme found in the main house, we turned a surfboard into a bar, added a pop of color on the wall, and finished the space off with some fun lights and a few nautical touches.
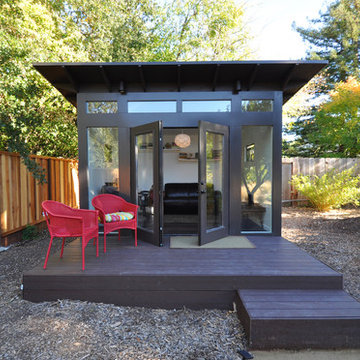
While originally constructed as a home office, the full lite windows and double glass paned doors of this lifestyle Studio Shed beckons this family to sit back and relax many evenings.
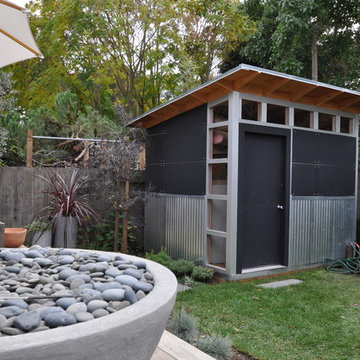
This small 8x10 Studio Shed provided the storage this home owner desired while allowing her to avoid the high costs of a home addition.
Bild på en funkis garage och förråd
Bild på en funkis garage och förråd
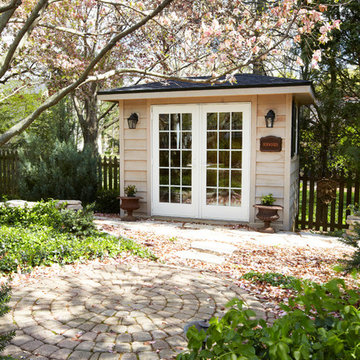
Maintaining the setback distances suggested by the building department, Sweeney built a garden shed addition that matched the color and architectural detail of the home. It was placed within 10 ft of the rear property line and 15 ft from the side lot line to provide functional access to the shed and built parallel to the fence. Looking at the landscape, the shed was also strategically placed on level ground, away from water collection points, and low branches.
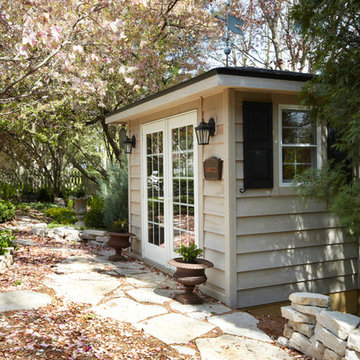
Maintaining the setback distances suggested by the building department, Sweeney built a garden shed addition that matched the color and architectural detail of the home. It was placed within 10 ft of the rear property line and 15 ft from the side lot line to provide functional access to the shed and built parallel to the fence. Looking at the landscape, the shed was also strategically placed on level ground, away from water collection points, and low branches.
148 545 foton på garage och förråd
147
