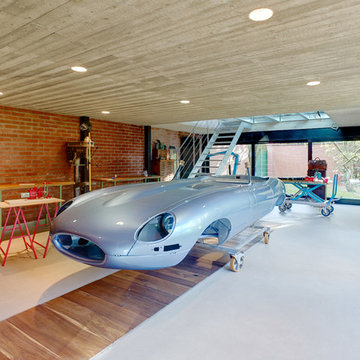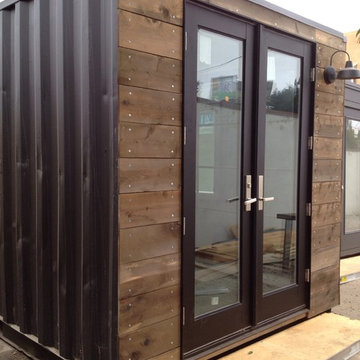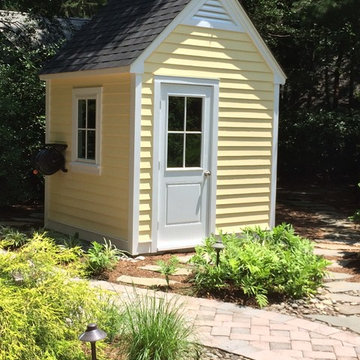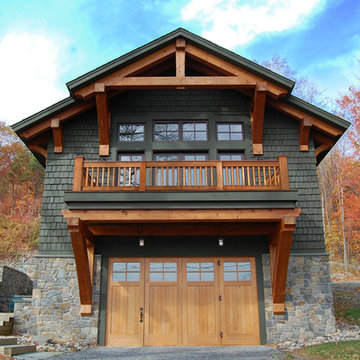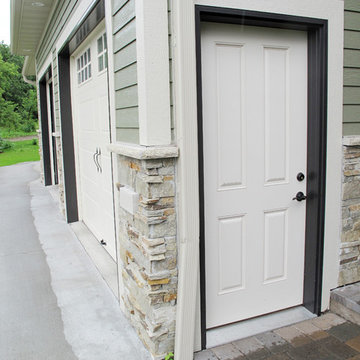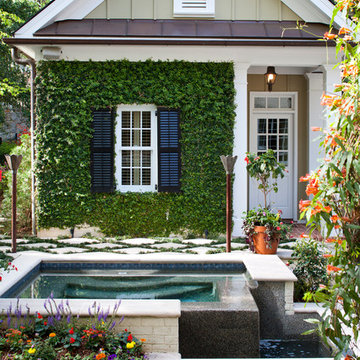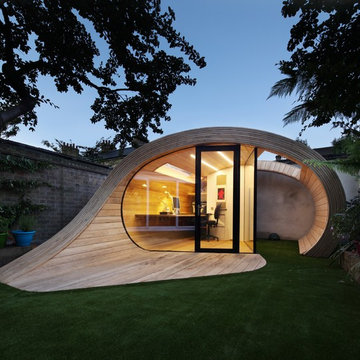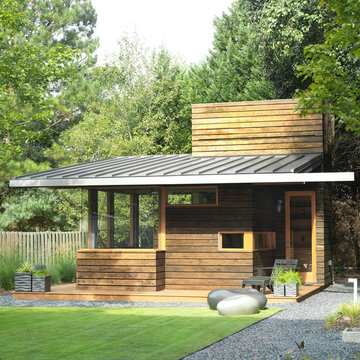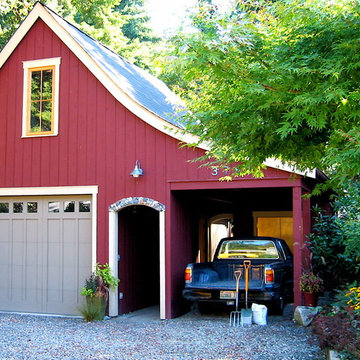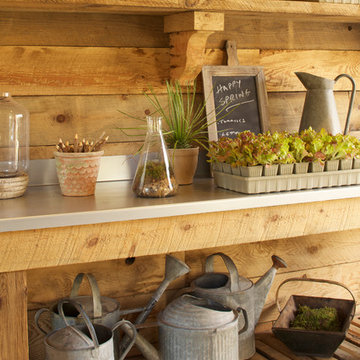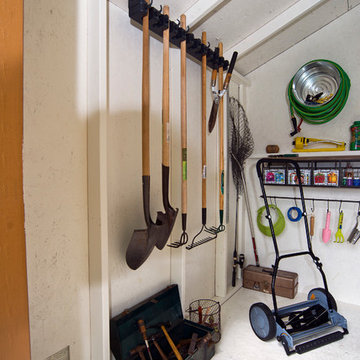148 725 foton på garage och förråd
Sortera efter:
Budget
Sortera efter:Populärt i dag
321 - 340 av 148 725 foton
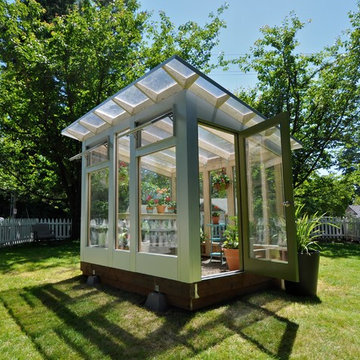
Choose your door color - the Studio Sprout greenhouse is built with full-spectrum double pane glass panels and our brushed aluminum trim. Or, choose our Bronze aluminum package for an earthier option.
Hitta den rätta lokala yrkespersonen för ditt projekt
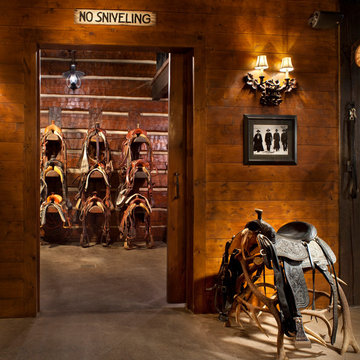
This project was designed to accommodate the client’s wish to have a traditional and functional barn that could also serve as a backdrop for social and corporate functions. Several years after it’s completion, this has become just the case as the clients routinely host everything from fundraisers to cooking demonstrations to political functions in the barn and outdoor spaces. In addition to the barn, Axial Arts designed an indoor arena, cattle & hay barn, and a professional grade equipment workshop with living quarters above it. The indoor arena includes a 100′ x 200′ riding arena as well as a side space that includes bleacher space for clinics and several open rail stalls. The hay & cattle barn is split level with 3 bays on the top level that accommodates tractors and front loaders as well as a significant tonnage of hay. The lower level opens to grade below with cattle pens and equipment for breeding and calving. The cattle handling systems and stocks both outside and inside were designed by Temple Grandin- renowned bestselling author, autism activist, and consultant to the livestock industry on animal behavior. This project was recently featured in Cowboy & Indians Magazine. As the case with most of our projects, Axial Arts received this commission after being recommended by a past client.
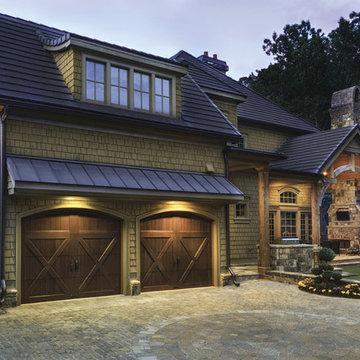
Clopay Reserve Wood Collection carriage house garage doors on a detached Craftsman style garage with living space.
Idéer för mycket stora amerikanska fristående tvåbils garager och förråd
Idéer för mycket stora amerikanska fristående tvåbils garager och förråd
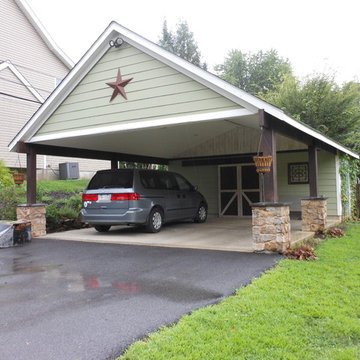
Pull up the driveway and safely park your car inside this country-style carport. Steel columns, with stone and cedar bases, hold up the protective roof. Inside the carport, the ceiling is vaulted thanks to scissor trusses and recessed lighting was added for clear vision when it is dark out.
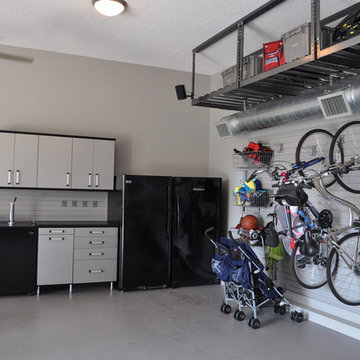
Multi-Purpose Garage Storage
Idéer för att renovera ett stort funkis kontor, studio eller verkstad
Idéer för att renovera ett stort funkis kontor, studio eller verkstad
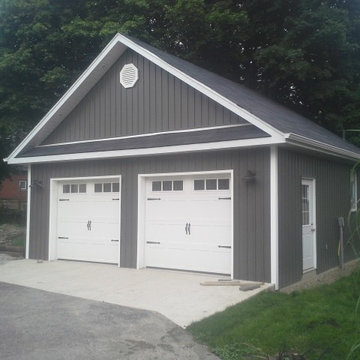
Carriage house style 25x25 Garage/Shop, fully insulated with plumbing and electrical (it even has a urinal)
Bild på ett mellanstort eklektiskt fristående kontor, studio eller verkstad
Bild på ett mellanstort eklektiskt fristående kontor, studio eller verkstad
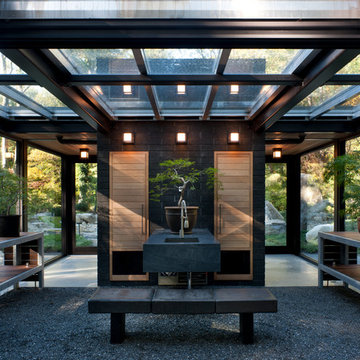
Modern glass house set in the landscape evokes a midcentury vibe. A modern gas fireplace divides the living area with a polished concrete floor from the greenhouse with a gravel floor. The frame is painted steel with aluminum sliding glass door. The front features a green roof with native grasses and the rear is covered with a glass roof.
Photo by: Gregg Shupe Photography
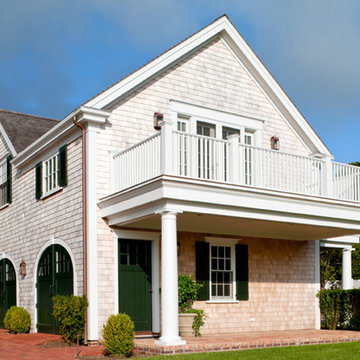
Greg Premru
Inspiration för en mycket stor maritim fristående trebils garage och förråd
Inspiration för en mycket stor maritim fristående trebils garage och förråd
148 725 foton på garage och förråd
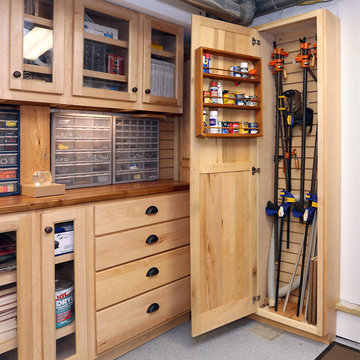
Inside the right side of the tall cabinet, longer items such as clamps and sections of pipe are stored. Photo by Phil Krugler.
Inredning av en rustik garage och förråd
Inredning av en rustik garage och förråd
17
