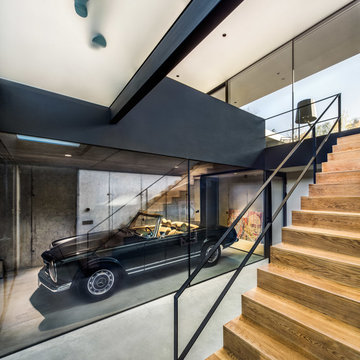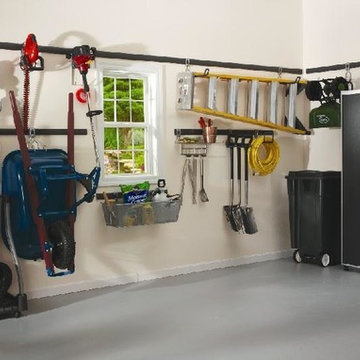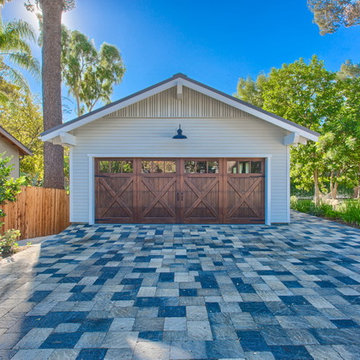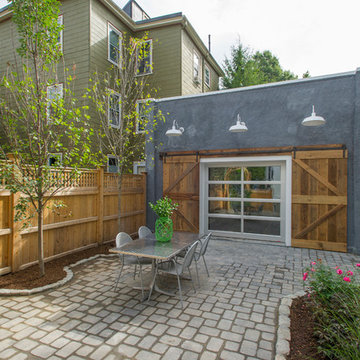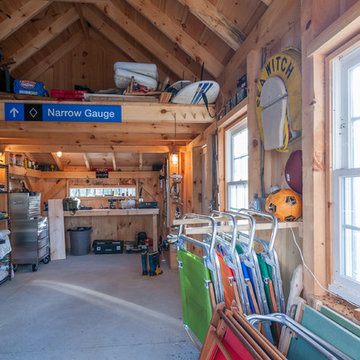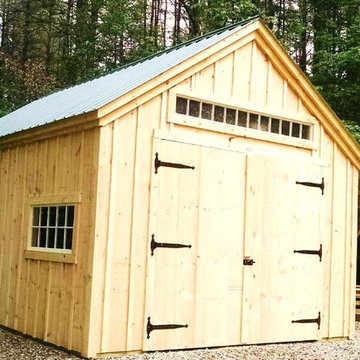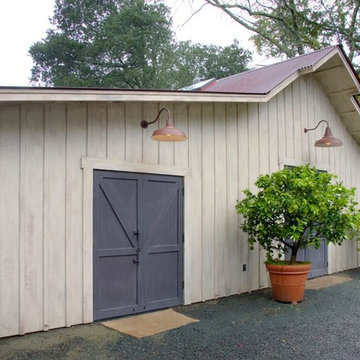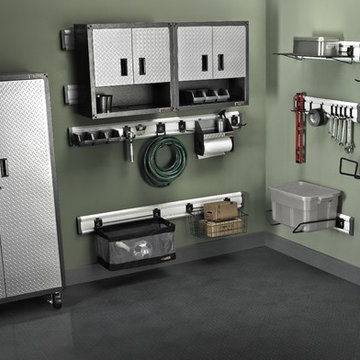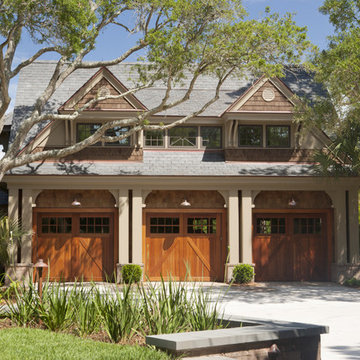148 739 foton på garage och förråd
Sortera efter:
Budget
Sortera efter:Populärt i dag
39581 - 39600 av 148 739 foton
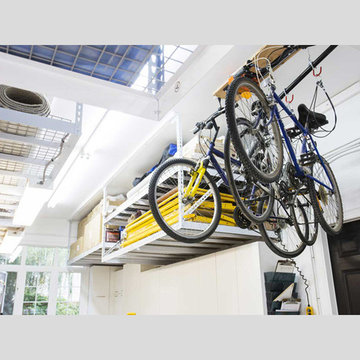
Oakville, Burlington, Etobicoke, Mississauga and Regional Municipalities of Hamilton-Wentworth, Haldimand-Norfolk, Niagara and Brant County - Ontario, Canada, Kitchen & Bath Designers, Kitchen & Bath Remodelers
Hitta den rätta lokala yrkespersonen för ditt projekt
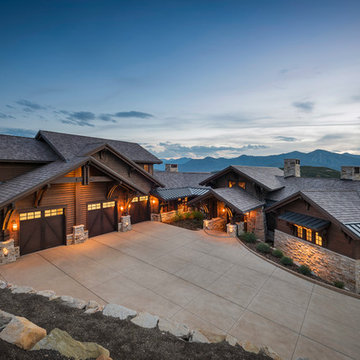
Custom home by Cameo Homes features Clopay Canyon Ridge Collection Ultra-Grain Series faux wood carriage house garage doors. Constructed of insulated steel with composite overlays, the doors can be customized and won't rot, warp or crack. Several stain finishes offered. Photo credit: Lucy Bell
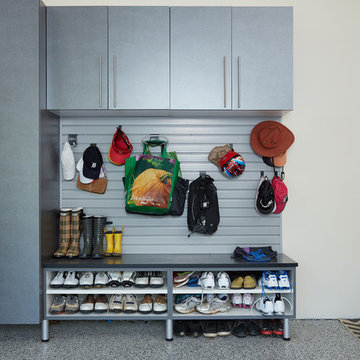
This sports mudroom is located in the garage conveniently placed right next to the welcome mat and stairways to the interior of the house. Hooks can be placed at different heights for each family member to house sports bags and backpacks. The bench conveniently holds cleats, sports shoes and more.
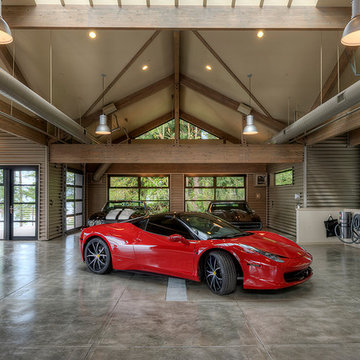
Photography by Charles Porter © Charles H. Porter Photography
Foto på en fristående garage och förråd
Foto på en fristående garage och förråd
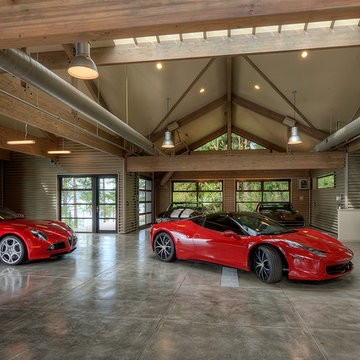
Photography by Charles Porter © Charles H. Porter Photography
Idéer för fristående fyrbils garager och förråd
Idéer för fristående fyrbils garager och förråd
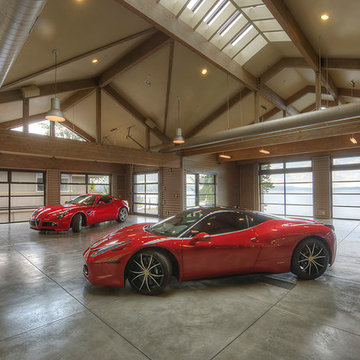
Photography by Charles Porter © Charles H. Porter Photography
Inredning av en fristående fyrbils garage och förråd
Inredning av en fristående fyrbils garage och förråd
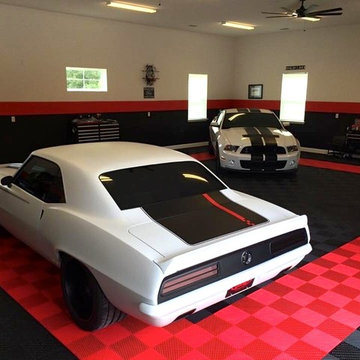
This is one cool garage with a Made In The U.S.A. them - American hot rods on American made garage flooring by RaceDeck - easy snap together flooring which requires not glues, paints, or fasteners, simply snaps together and built tough... total install less than 3 hours
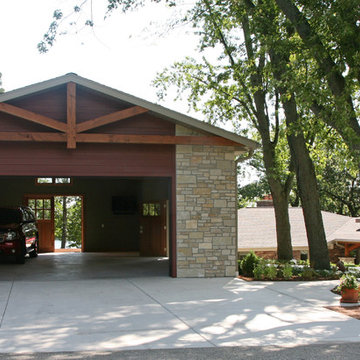
This East Troy home on Booth Lake had a few drainage issues that needed to be resolved, but one thing was clear, the homeowners knew with the proper design features, their property had amazing potential to be a fixture on the lake.
Starting with a redesign of the backyard, including retaining walls and other drainage features, the home was then ready for a radical facelift. We redesigned the entry of the home with a timber frame portico/entryway. The entire portico was built with the old-world artistry of a mortise and tenon framing method. We also designed and installed a new deck and patio facing the lake, installed an integrated driveway and sidewalk system throughout the property and added a splash of evening effects with some beautiful architectural lighting around the house.
A Timber Tech deck with Radiance cable rail system was added off the side of the house to increase lake viewing opportunities and a beautiful stamped concrete patio was installed at the lower level of the house for additional lounging.
Lastly, the original detached garage was razed and rebuilt with a new design that not only suits our client’s needs, but is designed to complement the home’s new look. The garage was built with trusses to create the tongue and groove wood cathedral ceiling and the storage area to the front of the garage. The secondary doors on the lakeside of the garage were installed to allow our client to drive his golf cart along the crushed granite pathways and to provide a stunning view of Booth Lake from the multi-purpose garage.
Photos by Beth Welsh, Interior Changes
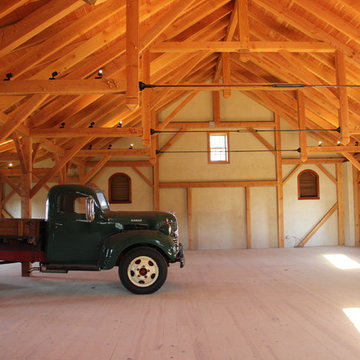
custom horse stalls set in timber frame bank barn
rubber pavers in cross aisle
custom cabinets and carriage doors
Idéer för att renovera en mycket stor vintage fristående garage och förråd
Idéer för att renovera en mycket stor vintage fristående garage och förråd
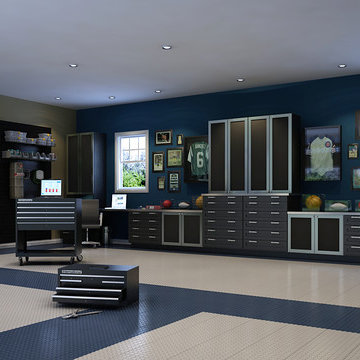
Grey Melamine and Brushed Aluminum Doors with black glass inserts
Idéer för att renovera ett stort funkis tillbyggt kontor, studio eller verkstad
Idéer för att renovera ett stort funkis tillbyggt kontor, studio eller verkstad
148 739 foton på garage och förråd
1980
