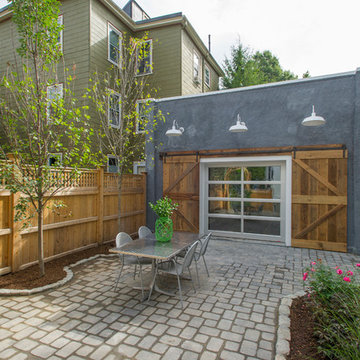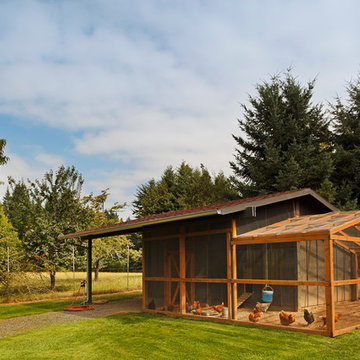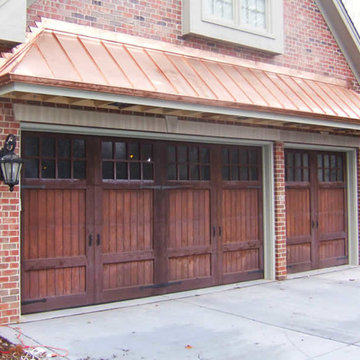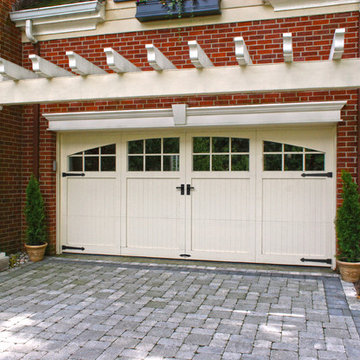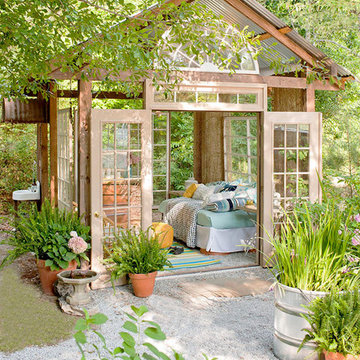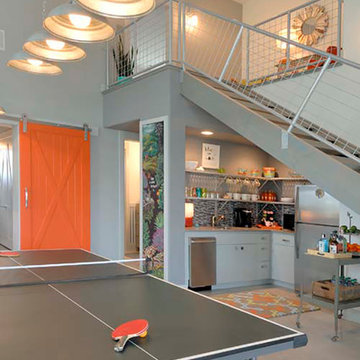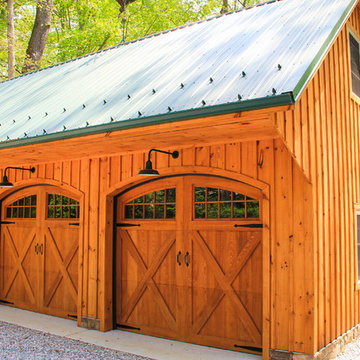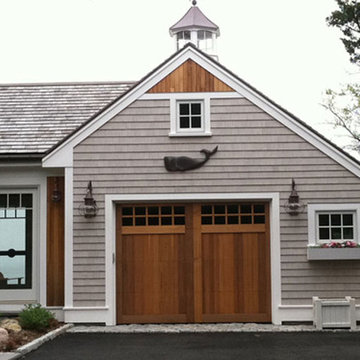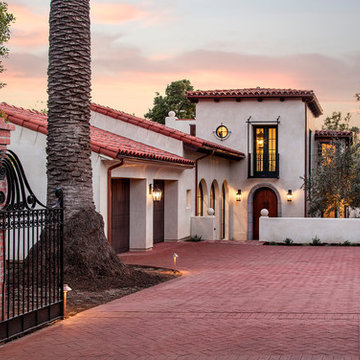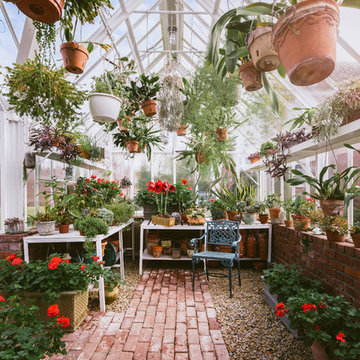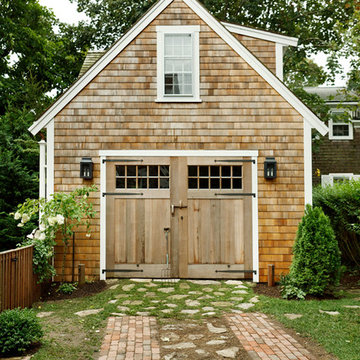149 752 foton på garage och förråd
Sortera efter:
Budget
Sortera efter:Populärt i dag
621 - 640 av 149 752 foton
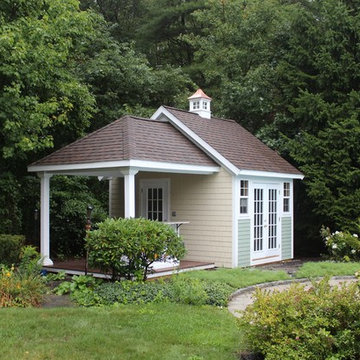
14x10 Poolhouse with 10x10 Porch area Custom built in Norwell MA
Idéer för ett mellanstort maritimt fristående gästhus
Idéer för ett mellanstort maritimt fristående gästhus
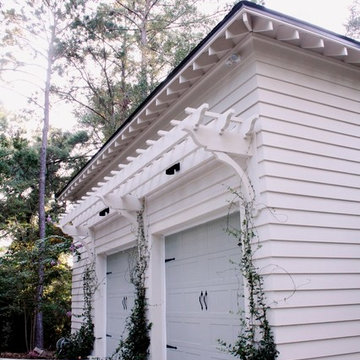
Detached garage abounds with detail. Open rafter tails and an over the garage trellis coordinate perfectly with the decorative garage doors.
Inredning av en klassisk garage och förråd
Inredning av en klassisk garage och förråd
Hitta den rätta lokala yrkespersonen för ditt projekt
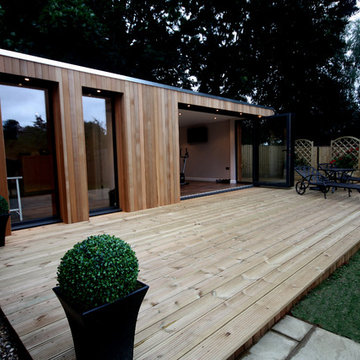
Tucked away in lovely gardens our clients have a lovely modern detached house where they had the vision to create extra space that they wanted, but couldn’t practically create in the main home. A few weeks later and this beautiful building is complete. Some of the key features of the project are:
• An internal dividing wall creates two dedicated areas within the building - a treatment room in one area and a gymnasium in the other
• Perfect planning ensures that each room displays centrally located windows and symmetry
• German high-quality bi-fold doors create a seamless transition between the inside and outdoors
• Concealed wiring for two wall-mounted televisions
• Remote controlled lighting circuits create elegant ambiance in the evenings
• Extensive decking and landscaping wraps around the building complementing the contours of the garden
• The build was complete in less than two weeks with minimum disruption to our clients
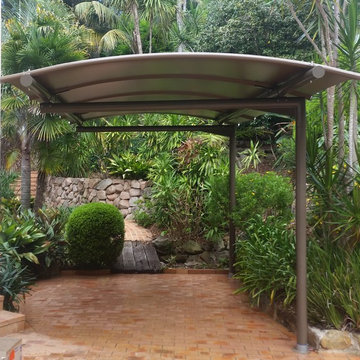
Outrigger Awnings Cantilevered Carport Awning blends in well with this beautifuly landscaped garden
Idéer för en modern carport
Idéer för en modern carport
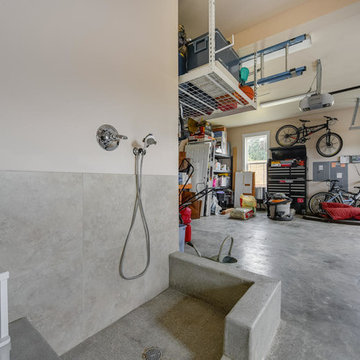
Photo Credit: RE-PDX Photography of Portland Oregon
Exempel på en stor tillbyggd garage och förråd
Exempel på en stor tillbyggd garage och förråd
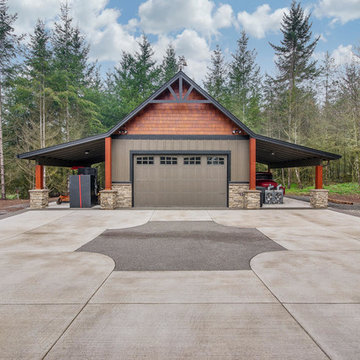
Photo Credit to RE-Pdx Photography of Portland Oregon
Idéer för att renovera ett stort amerikanskt fristående trebils kontor, studio eller verkstad
Idéer för att renovera ett stort amerikanskt fristående trebils kontor, studio eller verkstad
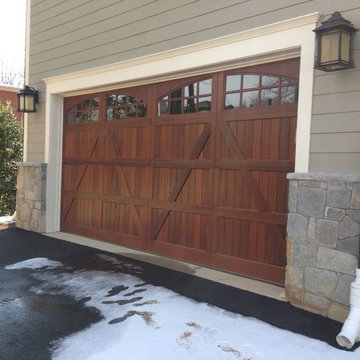
Crisway Garage Doors provides premium overhead garage doors, service, and automatic gates for clients throughout the Washginton DC metro area. With a central location in Bethesda, MD we have the ability to provide prompt garage door sales and service for clients in Maryland, DC, and Northern Virginia. Whether you are a homeowner, builder, realtor, architect, or developer, we can supply and install the perfect overhead garage door to complete your project.
149 752 foton på garage och förråd
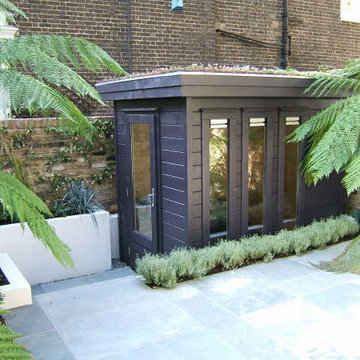
A high quality Mini Garden Office designed to fit easily into any sized garden including small city gardens where space is at a premium. Three long DOUBLE GLAZED windows and a DOUBLE GLAZED door offer a light, airy and modern space in which to comfortably work. An Insulation upgrade to the roof & floor is offered on installed offices.
The Mini Garden Office has an attractive, contemporary design featuring a flat roof. The finished building is 1.8m deep x 2.4m wide. At under 10 cubic metres in volume, and under 2.5m high, this small garden office does not (in most cases) require planning permission.
The Mini Garden Office is large enough to house a desk, chair and bookshelves with room to spare for the inevitable office paraphernalia. This solid garden office is constructed from heavy duty, 44mm timber inclusive of a 19mm timber floor. All timber is from sustainable sources and offers a traditional wood finish that can be stained or painted to suit your taste. Alternatively, a factory treatment and light stain in a choice of 4 colours is offered (see options).
32
