1 333 foton på garderob och förvaring, med klinkergolv i keramik
Sortera efter:
Budget
Sortera efter:Populärt i dag
181 - 200 av 1 333 foton
Artikel 1 av 2
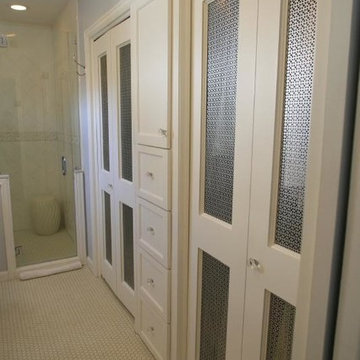
Lantlig inredning av ett litet klädskåp för könsneutrala, med skåp i shakerstil, vita skåp och klinkergolv i keramik
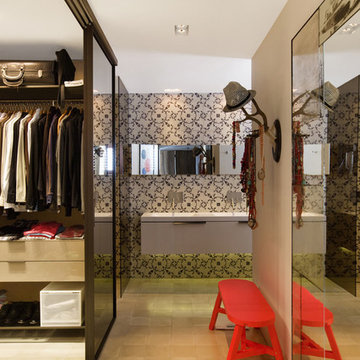
Laurent Brandajs
Medelhavsstil inredning av ett mellanstort walk-in-closet för könsneutrala, med släta luckor, skåp i ljust trä och klinkergolv i keramik
Medelhavsstil inredning av ett mellanstort walk-in-closet för könsneutrala, med släta luckor, skåp i ljust trä och klinkergolv i keramik
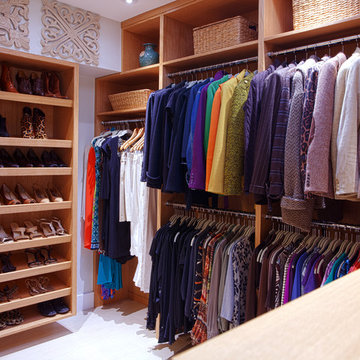
The Couture Closet
Inspiration för mellanstora moderna walk-in-closets för könsneutrala, med släta luckor, skåp i ljust trä och klinkergolv i keramik
Inspiration för mellanstora moderna walk-in-closets för könsneutrala, med släta luckor, skåp i ljust trä och klinkergolv i keramik
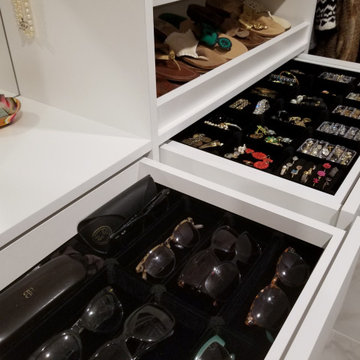
Custom velvet drawer insert for sunglasses
Idéer för mellanstora funkis omklädningsrum för kvinnor, med släta luckor, vita skåp och klinkergolv i keramik
Idéer för mellanstora funkis omklädningsrum för kvinnor, med släta luckor, vita skåp och klinkergolv i keramik
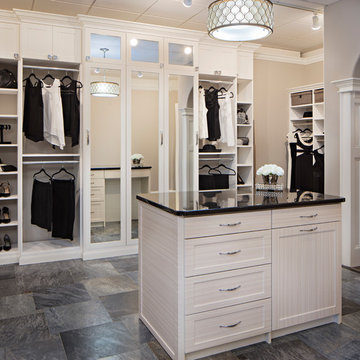
Idéer för mycket stora shabby chic-inspirerade walk-in-closets för kvinnor, med skåp i shakerstil, vita skåp, klinkergolv i keramik och grått golv
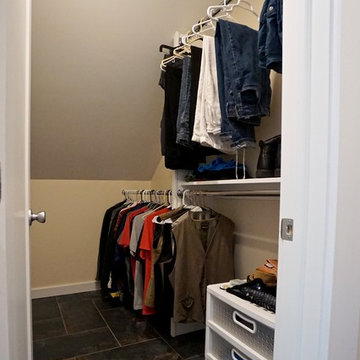
Bild på ett litet funkis walk-in-closet för män, med vita skåp, klinkergolv i keramik och flerfärgat golv
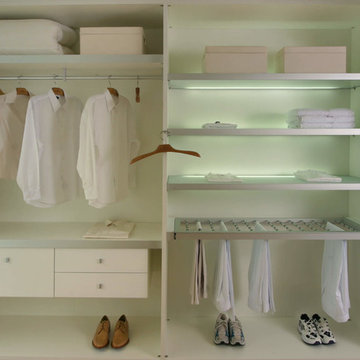
This unique design was finalized with my client. She wanted a very simplistic design that incorporates storage for the key items that are pictured here in a sterile setting.
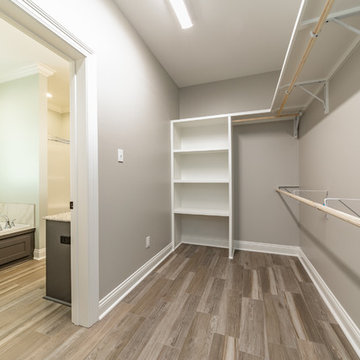
Inspiration för mellanstora lantliga walk-in-closets för könsneutrala, med klinkergolv i keramik och grått golv
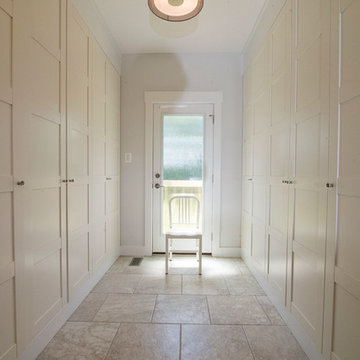
Idéer för att renovera ett lantligt omklädningsrum, med skåp i shakerstil, vita skåp och klinkergolv i keramik
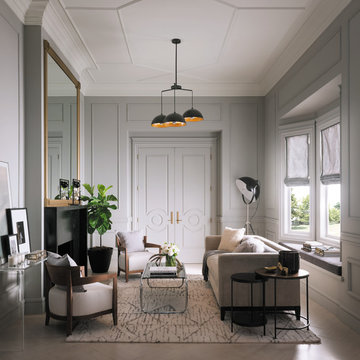
Visit Our Showroom
8000 Locust Mill St.
Ellicott City, MD 21043
Metrie Fashion Forward Interior Door
The room employs the transitional style of Fashion Forward Scene II mouldings for a decidedly urban look. Mouldings and walls were painted a matte gray to create texture within the room. The white-on-white scheme of the ceiling mouldings creates additional interest in the room. Two Fashion Forward doors were used to create a glamorous double-door entry.
Simple, yet sophisticated. Classic, yet playful. You can make this collection speak to so many styles. Go with rich sienna brown stains and create a Bistro feel. Evoke a Retro look by finishing the elements with high-contrast primary tones. Each of the three scenes in this collection are transitional, melding traditional and modern – leaving enough room for next year’s hottest trend.
Finishing Details
Light gray paint in a flat finish
Ceiling is painted white in a flat finish
Ikon and Casing are painted in a bronze metallic finish
Designer:
Sophie Burke
Vancouver, British Columbia, CA
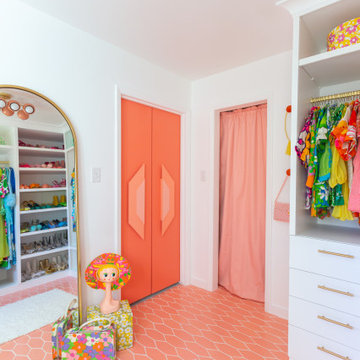
Inredning av ett modernt stort walk-in-closet för kvinnor, med vita skåp, klinkergolv i keramik, rosa golv och släta luckor
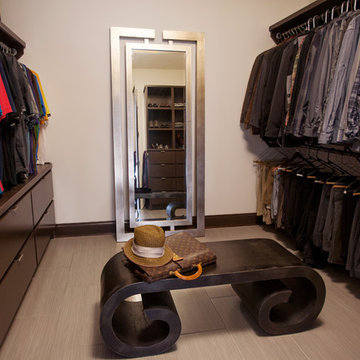
A generous walk-in closet with custom built-ins accommodates a seating bench and large silver leaf floor mirror.
Idéer för ett modernt omklädningsrum, med skåp i mörkt trä och klinkergolv i keramik
Idéer för ett modernt omklädningsrum, med skåp i mörkt trä och klinkergolv i keramik
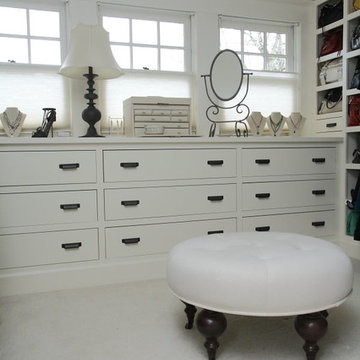
Teness Herman Photography
Idéer för att renovera ett stort vintage omklädningsrum för kvinnor, med släta luckor, vita skåp och klinkergolv i keramik
Idéer för att renovera ett stort vintage omklädningsrum för kvinnor, med släta luckor, vita skåp och klinkergolv i keramik
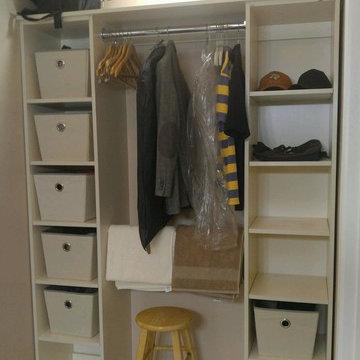
Modern inredning av ett mellanstort walk-in-closet för könsneutrala, med vita skåp och klinkergolv i keramik
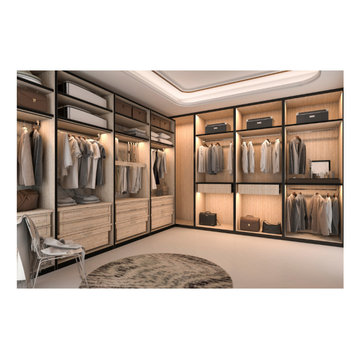
upper and lower clothing rods, extra shelving, custom drawers ambient lighting
Modern inredning av ett stort walk-in-closet för könsneutrala, med öppna hyllor, skåp i ljust trä, klinkergolv i keramik och beiget golv
Modern inredning av ett stort walk-in-closet för könsneutrala, med öppna hyllor, skåp i ljust trä, klinkergolv i keramik och beiget golv
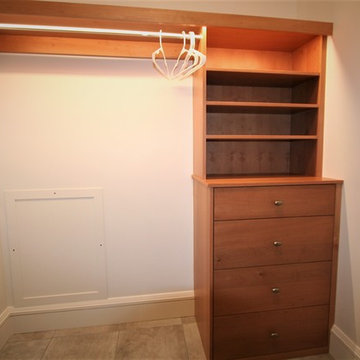
Idéer för att renovera ett litet vintage walk-in-closet för könsneutrala, med släta luckor, skåp i mellenmörkt trä, klinkergolv i keramik och beiget golv
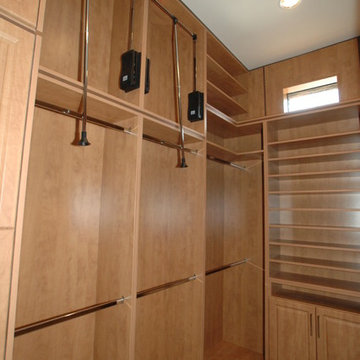
Idéer för ett klassiskt walk-in-closet för könsneutrala, med skåp i ljust trä och klinkergolv i keramik
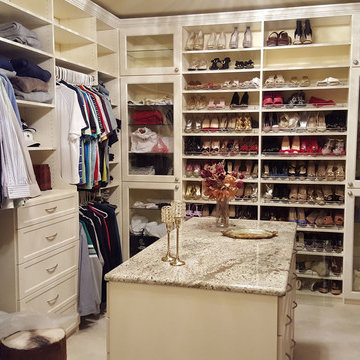
Beautiful His/Hers Closet system in Naperville, IL. Custom back wall for shoes and purses and custom built floor to ceiling for maximum storage.
Klassisk inredning av ett stort walk-in-closet för könsneutrala, med luckor med infälld panel, vita skåp och klinkergolv i keramik
Klassisk inredning av ett stort walk-in-closet för könsneutrala, med luckor med infälld panel, vita skåp och klinkergolv i keramik
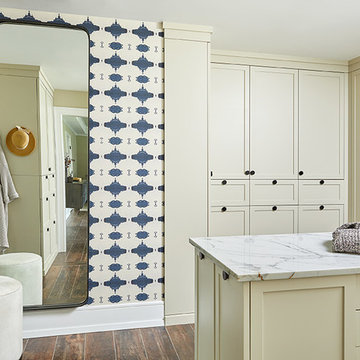
The wood-look tile with radiant heat is continued through the master closet where an abundance of storage is tucked behind shaker doors. A marble countertop for staging outfits and accessories is made of the same material as the master bath vanity. An accent wall was created with Lindsay Cowles grasscloth wallpaper. A cow hide stool makes strapping on shoes a bit easier.
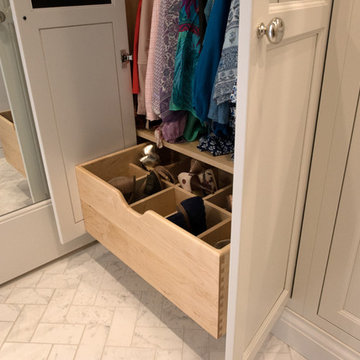
These clients win the award for ‘Most Jarrett Design Projects in One Home’! We consider ourselves extremely fortunate to have been able to work with these kind folks so consistently over the years.
The most recent project features their master bath, a room they have been wanting to tackle for many years. We think it was well worth the wait! It started off as an outdated space with an enormous platform tub open to the bedroom featuring a large round column. The open concept was inspired by island homes long ago, but it was time for some privacy. The water closet, shower and linen closet served the clients well, but the tub and vanities had to be updated with storage improvements desired. The clients also wanted to add organized spaces for clothing, shoes and handbags. Swapping the large tub for a dainty freestanding tub centered on the new window, cleared space for gorgeous his and hers vanities and armoires flanking the tub. The area where the old double vanity existed was transformed into personalized storage closets boasting beautiful custom mirrored doors. The bathroom floors and shower surround were replaced with classic white and grey materials. Handmade vessel sinks and faucets add a rich touch. Soft brass wire doors are the highlight of a freestanding custom armoire created to house handbags adding more convenient storage and beauty to the bedroom. Star sconces, bell jar fixture, wallpaper and window treatments selected by the homeowner with the help of the talented Lisa Abdalla Interiors provide the finishing traditional touches for this sanctuary.
Jacqueline Powell Photography
1 333 foton på garderob och förvaring, med klinkergolv i keramik
10