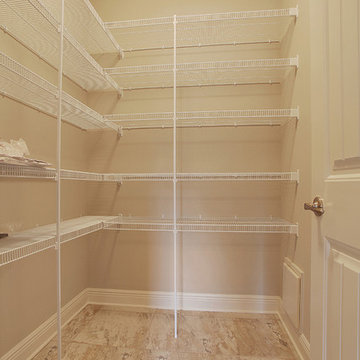1 333 foton på garderob och förvaring, med klinkergolv i keramik
Sortera efter:
Budget
Sortera efter:Populärt i dag
221 - 240 av 1 333 foton
Artikel 1 av 2
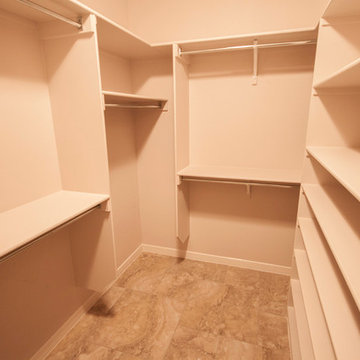
Inspiration för mellanstora klassiska walk-in-closets för könsneutrala, med öppna hyllor, vita skåp och klinkergolv i keramik
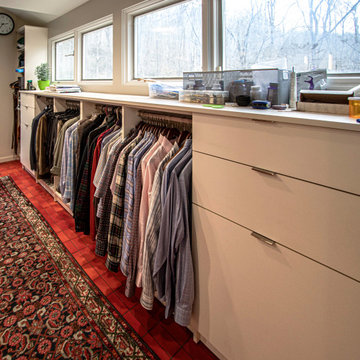
In this Mid-Century Modern home, the master bath was updated with a custom laminate vanity in Pionite Greige with a Suede finish with a bloom tip-on drawer and door system. The countertop is 2cm Sahara Beige quartz. The tile surrounding the vanity is WOW 2x6 Bejmat Tan tile. The shower walls are WOW 6x6 Bejmat Biscuit tile with 2x6 Bejmat tile in the niche. A Hansgrohe faucet, tub faucet, hand held shower, and slide bar in brushed nickel. A TOTO undermount sink, Moen grab bars, Robern swing door medicine cabinet and magnifying mirror, and TOTO one piece automated flushing toilet. The bedroom wall leading into the bathroom is a custom monolithic formica wall in Pumice with lateral swinging Lamp Monoflat Lin-X hinge door series. The client provided 50-year-old 3x6 red brick tile for the bathroom and 50-year-old oak bammapara parquet flooring in the bedroom. In the bedroom, two Rakks Black shelving racks and Stainless Steel Cable System were installed in the loft and a Stor-X closet system was installed.
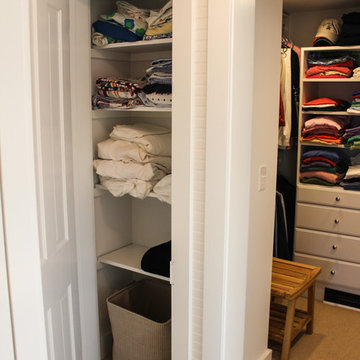
Master Bathroom hidden away with a pocket door.
Idéer för att renovera en liten maritim garderob, med klinkergolv i keramik
Idéer för att renovera en liten maritim garderob, med klinkergolv i keramik
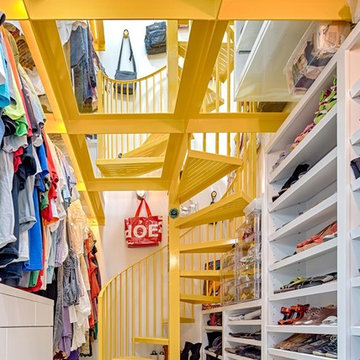
Built By: Texana Builders www.texanabuilders.com
Photo by: Taggart Sorenson
tagg@taggphoto.com
Idéer för funkis garderober, med klinkergolv i keramik
Idéer för funkis garderober, med klinkergolv i keramik
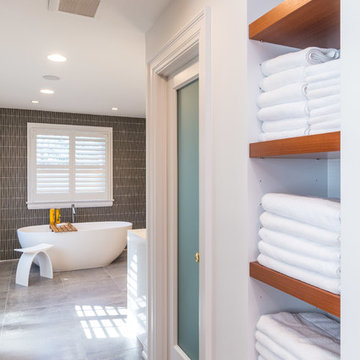
Our homeowner had worked with us in the past and asked us to design and renovate their 1980’s style master bathroom and closet into a modern oasis with a more functional layout. The original layout was chopped up and an inefficient use of space. Keeping the windows where they were, we simply swapped the vanity and the tub, and created an enclosed stool room. The shower was redesigned utilizing a gorgeous tile accent wall which was also utilized on the tub wall of the bathroom. A beautiful free-standing tub with modern tub filler were used to modernize the space and added a stunning focal point in the room. Two custom tall medicine cabinets were built to match the vanity and the closet cabinets for additional storage in the space with glass doors. The closet space was designed to match the bathroom cabinetry and provide closed storage without feeling narrow or enclosed. The outcome is a striking modern master suite that is not only functional but captures our homeowners’ great style.
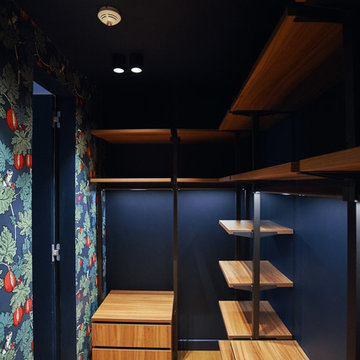
Гардеробная UNO в коридоре
Материал исполнения: ЛДСП Egger Орех дижон натуральный
Реализовано: raumplus
Exempel på ett litet modernt walk-in-closet, med klinkergolv i keramik
Exempel på ett litet modernt walk-in-closet, med klinkergolv i keramik
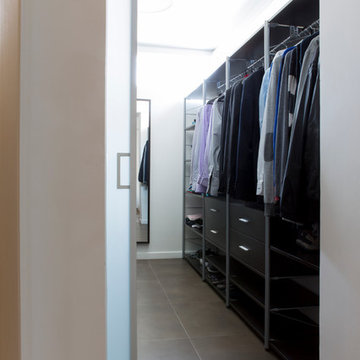
Idéer för att renovera ett mellanstort vintage walk-in-closet för könsneutrala, med släta luckor, svarta skåp och klinkergolv i keramik
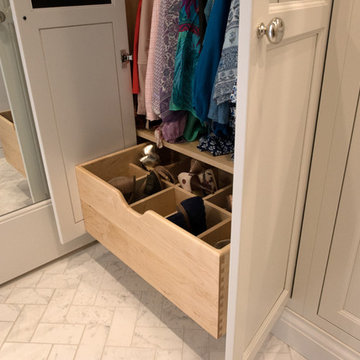
These clients win the award for ‘Most Jarrett Design Projects in One Home’! We consider ourselves extremely fortunate to have been able to work with these kind folks so consistently over the years.
The most recent project features their master bath, a room they have been wanting to tackle for many years. We think it was well worth the wait! It started off as an outdated space with an enormous platform tub open to the bedroom featuring a large round column. The open concept was inspired by island homes long ago, but it was time for some privacy. The water closet, shower and linen closet served the clients well, but the tub and vanities had to be updated with storage improvements desired. The clients also wanted to add organized spaces for clothing, shoes and handbags. Swapping the large tub for a dainty freestanding tub centered on the new window, cleared space for gorgeous his and hers vanities and armoires flanking the tub. The area where the old double vanity existed was transformed into personalized storage closets boasting beautiful custom mirrored doors. The bathroom floors and shower surround were replaced with classic white and grey materials. Handmade vessel sinks and faucets add a rich touch. Soft brass wire doors are the highlight of a freestanding custom armoire created to house handbags adding more convenient storage and beauty to the bedroom. Star sconces, bell jar fixture, wallpaper and window treatments selected by the homeowner with the help of the talented Lisa Abdalla Interiors provide the finishing traditional touches for this sanctuary.
Jacqueline Powell Photography
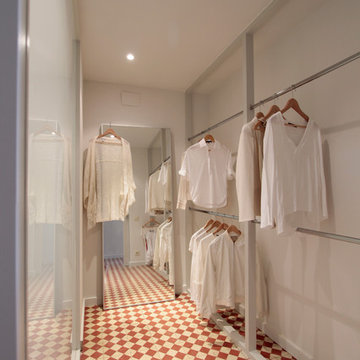
Inredning av ett nordiskt stort walk-in-closet för könsneutrala, med öppna hyllor, klinkergolv i keramik och flerfärgat golv
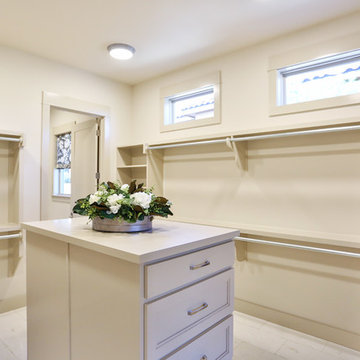
Master closet in 2018 tour home. Features white tile floor, built in shelves, attic, utility, and bathroom entry, as well as tan walls and trim.
Inredning av ett klassiskt mycket stort walk-in-closet för könsneutrala, med luckor med infälld panel, beige skåp, klinkergolv i keramik och vitt golv
Inredning av ett klassiskt mycket stort walk-in-closet för könsneutrala, med luckor med infälld panel, beige skåp, klinkergolv i keramik och vitt golv
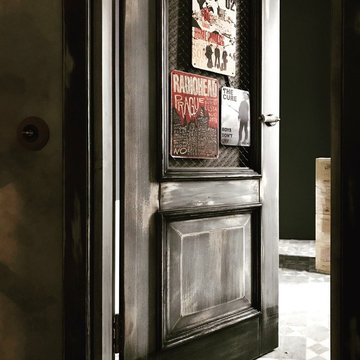
Exempel på ett stort industriellt walk-in-closet, med klinkergolv i keramik och grått golv
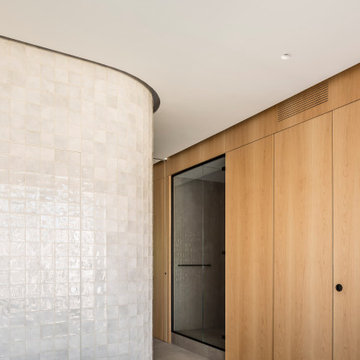
Idéer för mellanstora funkis walk-in-closets för könsneutrala, med luckor med infälld panel, skåp i mellenmörkt trä, klinkergolv i keramik och grått golv
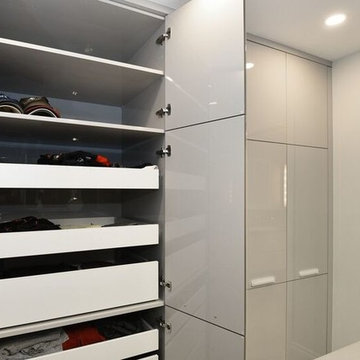
Bild på ett stort funkis omklädningsrum för könsneutrala, med släta luckor, grå skåp och klinkergolv i keramik
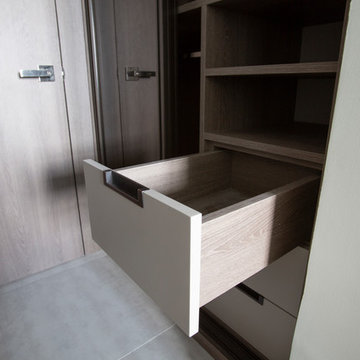
Bild på ett mellanstort funkis walk-in-closet för könsneutrala, med skåp i mellenmörkt trä, klinkergolv i keramik, grått golv och släta luckor
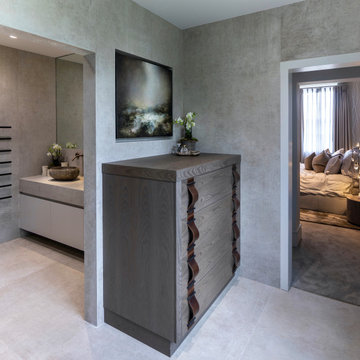
Beautifully elegant Master Bedroom Suite with bespoke built in Dressing Room and en suite walk in shower room.
Foto på ett mellanstort funkis walk-in-closet för könsneutrala, med släta luckor, skåp i mellenmörkt trä, klinkergolv i keramik och vitt golv
Foto på ett mellanstort funkis walk-in-closet för könsneutrala, med släta luckor, skåp i mellenmörkt trä, klinkergolv i keramik och vitt golv
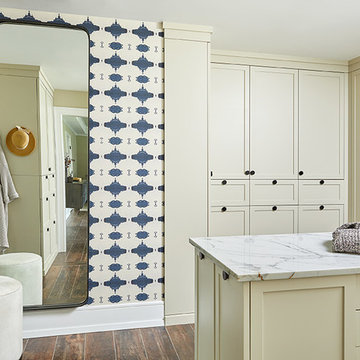
The wood-look tile with radiant heat is continued through the master closet where an abundance of storage is tucked behind shaker doors. A marble countertop for staging outfits and accessories is made of the same material as the master bath vanity. An accent wall was created with Lindsay Cowles grasscloth wallpaper. A cow hide stool makes strapping on shoes a bit easier.
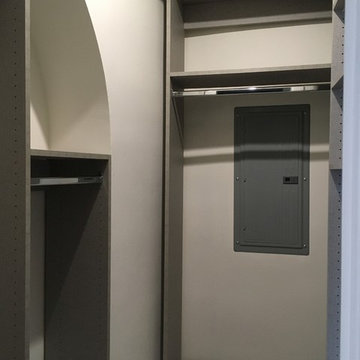
Small closet solutions in character with a historic landmark.
The Marina City complex was designed in 1959 by architect Bertrand Goldberg and completed in 1964 at a cost of $36 million, financed to a large extent by the union of building janitors and elevator operators. When finished, the two towers were both the tallest residential buildings and the tallest reinforced concrete structures in the world. Marina City was also the first building in the United States to be constructed with tower cranes. The complex was built as a city within a city, featuring numerous on-site facilities including a theatre, gym, swimming pool, ice rink, bowling alley, several stores and restaurants, and, of course, a marina.
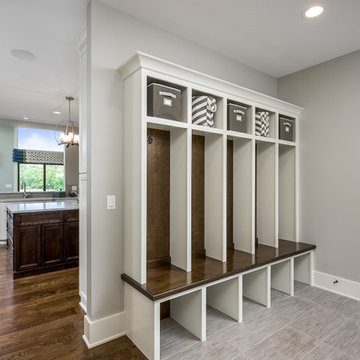
Our 4553 sq. ft. model currently has the latest smart home technology including a Control 4 centralized home automation system that can control lights, doors, temperature and more. This mud room has five individual locker style cubbies for a big and busy family. In addition, this mud room area has two sets of closets as well.
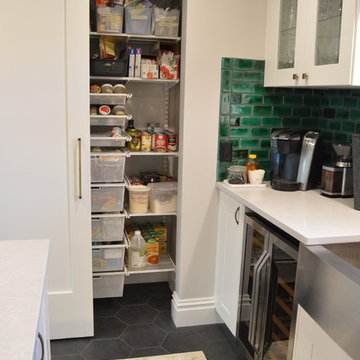
The existing galley kitchen lacked adequate pantry space. This space, outfitted with Elfa, provides additional dry goods storage.
Joseph Quinlan, Communio Media
1 333 foton på garderob och förvaring, med klinkergolv i keramik
12
