1 333 foton på garderob och förvaring, med klinkergolv i keramik
Sortera efter:
Budget
Sortera efter:Populärt i dag
201 - 220 av 1 333 foton
Artikel 1 av 2

This primary closet was designed for a couple to share. The hanging space and cubbies are allocated based on need. The center island includes a fold-out ironing board from Hafele concealed behind a drop down drawer front. An outlet on the end of the island provides a convenient place to plug in the iron as well as charge a cellphone.
Additional storage in the island is for knee high boots and purses.
Photo by A Kitchen That Works LLC
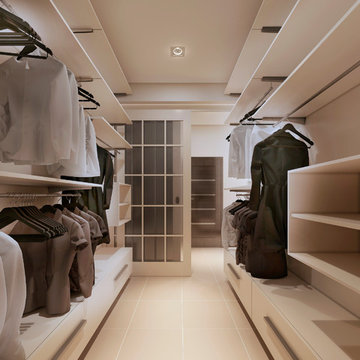
This client wanted a modern European design for their walk-in closet. The objective was achieved with a combination of open space, clean lines, low bench-type drawers, and some custom-designed floating shelves. We think the design hits the mark!
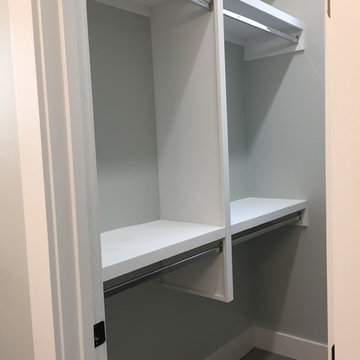
The Steck House is a boutique North Campus apartment project featuring thoughtfully designed and nicely finished units. It is conveniently located just 5 blocks North of UT campus at 305 East 34th Street. The centerpiece of the project is the original Steck House, a 1921 City of Austin Historic Landmark that was the home of Austin Printing Legend Edgar Louis Steck. In 2017, the original Steck House underwent a complete restoration and 3 new buildings were built surrounding the original house. As a whole, the project features 4 duplexes, and 29-bedrooms with unit sizes ranging from 3 to 6 bedrooms. The spaces have high-end finishes, including quartz countertops, stainless steel appliances, in unit washers & dryers, 55" LED living room televisions, fiber internet, etc. The project also has a great emphasis on outdoor living with habitable rooftops, patios, balconies, and yards.
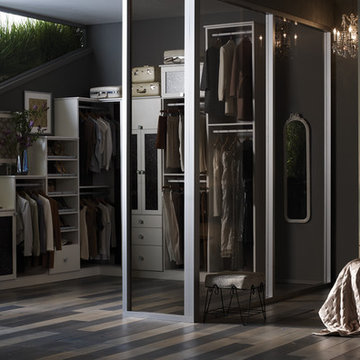
Tiered Walk-In Closet
Bild på ett mellanstort funkis walk-in-closet för kvinnor, med släta luckor, vita skåp och klinkergolv i keramik
Bild på ett mellanstort funkis walk-in-closet för kvinnor, med släta luckor, vita skåp och klinkergolv i keramik
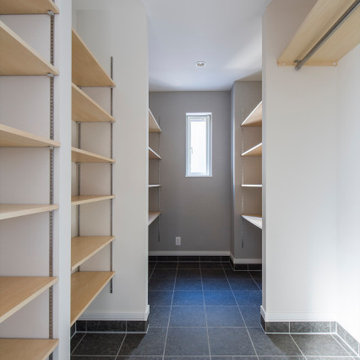
Modern inredning av ett mellanstort walk-in-closet, med klinkergolv i keramik och grått golv
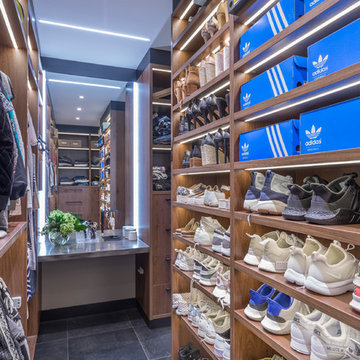
The walk-in wardrobe which is directly behind the ensuite area, features large shoe storage, hanging space, drawers and a makeup table and mirror.
I used corian on the makeup table and American walnut for the storage which ties in with the kitchen, dining, bedroom and bathrooms.
Photography by Kallan MacLeod

These clients win the award for ‘Most Jarrett Design Projects in One Home’! We consider ourselves extremely fortunate to have been able to work with these kind folks so consistently over the years.
The most recent project features their master bath, a room they have been wanting to tackle for many years. We think it was well worth the wait! It started off as an outdated space with an enormous platform tub open to the bedroom featuring a large round column. The open concept was inspired by island homes long ago, but it was time for some privacy. The water closet, shower and linen closet served the clients well, but the tub and vanities had to be updated with storage improvements desired. The clients also wanted to add organized spaces for clothing, shoes and handbags. Swapping the large tub for a dainty freestanding tub centered on the new window, cleared space for gorgeous his and hers vanities and armoires flanking the tub. The area where the old double vanity existed was transformed into personalized storage closets boasting beautiful custom mirrored doors. The bathroom floors and shower surround were replaced with classic white and grey materials. Handmade vessel sinks and faucets add a rich touch. Soft brass wire doors are the highlight of a freestanding custom armoire created to house handbags adding more convenient storage and beauty to the bedroom. Star sconces, bell jar fixture, wallpaper and window treatments selected by the homeowner with the help of the talented Lisa Abdalla Interiors provide the finishing traditional touches for this sanctuary.
Jacqueline Powell Photography
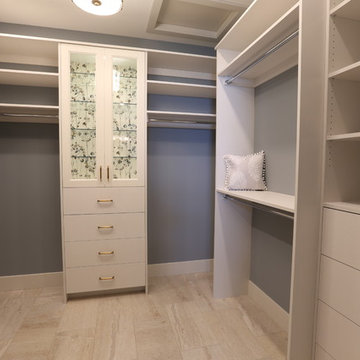
Inspiration för ett mellanstort funkis walk-in-closet för könsneutrala, med släta luckor, vita skåp, klinkergolv i keramik och beiget golv
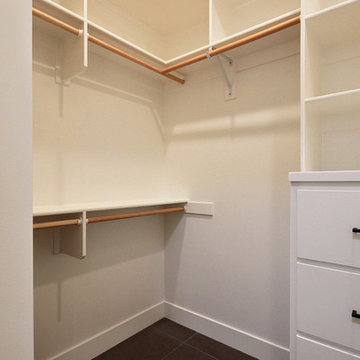
Idéer för mellanstora funkis walk-in-closets för könsneutrala, med släta luckor, vita skåp, klinkergolv i keramik och grått golv
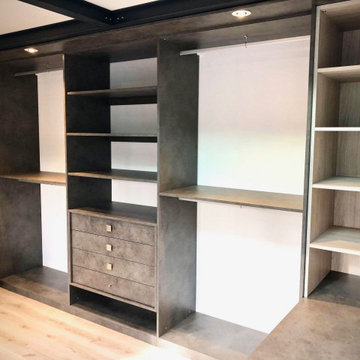
Inspiration för ett mellanstort funkis klädskåp för könsneutrala, med släta luckor, grå skåp, klinkergolv i keramik och beiget golv
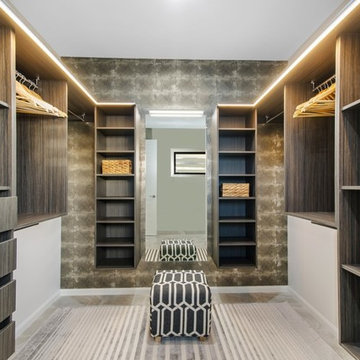
Top Snap Townsville
Exempel på ett mellanstort modernt walk-in-closet för könsneutrala, med öppna hyllor, skåp i mellenmörkt trä, klinkergolv i keramik och beiget golv
Exempel på ett mellanstort modernt walk-in-closet för könsneutrala, med öppna hyllor, skåp i mellenmörkt trä, klinkergolv i keramik och beiget golv
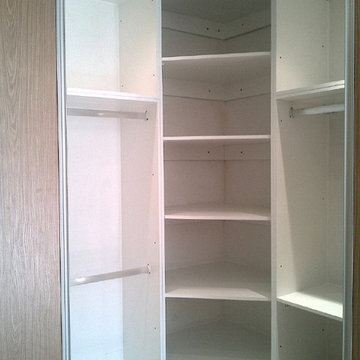
Christopher Midlane
Inredning av ett modernt mellanstort omklädningsrum för könsneutrala, med släta luckor, skåp i mellenmörkt trä, klinkergolv i keramik och beiget golv
Inredning av ett modernt mellanstort omklädningsrum för könsneutrala, med släta luckor, skåp i mellenmörkt trä, klinkergolv i keramik och beiget golv
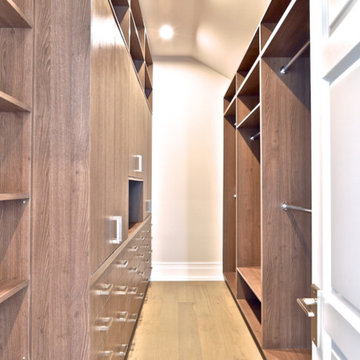
Exempel på ett mellanstort modernt walk-in-closet för könsneutrala, med släta luckor, skåp i ljust trä, klinkergolv i keramik och beiget golv
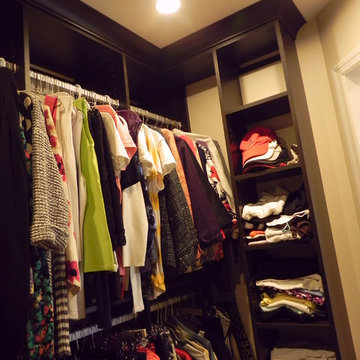
A remodeled bathroom led to the design of the master closet to maximize storage and display the owners' clothing.
Idéer för att renovera ett litet vintage walk-in-closet för könsneutrala, med skåp i shakerstil, skåp i mörkt trä och klinkergolv i keramik
Idéer för att renovera ett litet vintage walk-in-closet för könsneutrala, med skåp i shakerstil, skåp i mörkt trä och klinkergolv i keramik
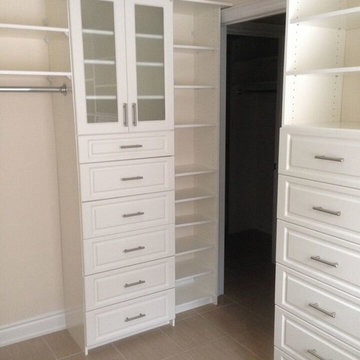
Idéer för stora vintage walk-in-closets för könsneutrala, med luckor med upphöjd panel, vita skåp och klinkergolv i keramik
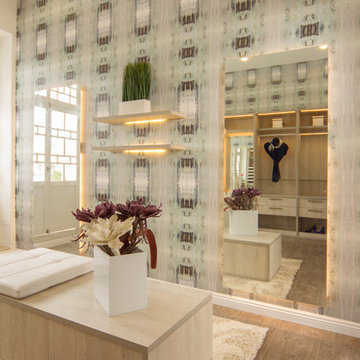
Exempel på ett mellanstort modernt walk-in-closet för könsneutrala, med släta luckor, skåp i ljust trä och klinkergolv i keramik
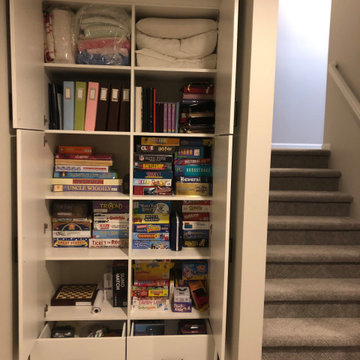
Inredning av ett klassiskt mellanstort klädskåp för könsneutrala, med skåp i shakerstil, skåp i mellenmörkt trä, klinkergolv i keramik och grått golv
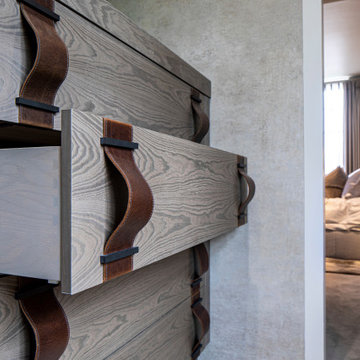
Beautifully elegant Master Bedroom Suite with bespoke built in Dressing Room and en suite walk in shower room.
Idéer för ett mellanstort modernt walk-in-closet för könsneutrala, med släta luckor, skåp i mellenmörkt trä, klinkergolv i keramik och vitt golv
Idéer för ett mellanstort modernt walk-in-closet för könsneutrala, med släta luckor, skåp i mellenmörkt trä, klinkergolv i keramik och vitt golv
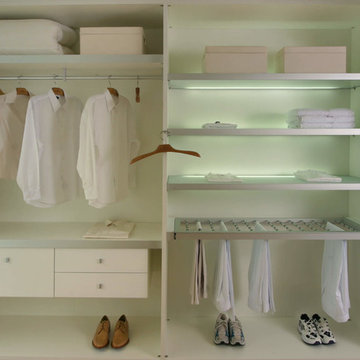
This unique design was finalized with my client. She wanted a very simplistic design that incorporates storage for the key items that are pictured here in a sterile setting.
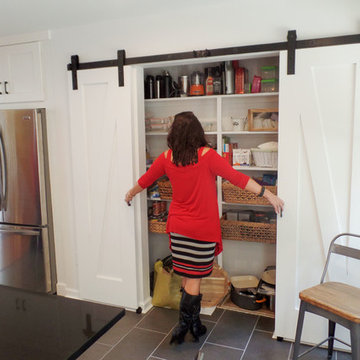
Exempel på ett mellanstort modernt klädskåp, med skåp i shakerstil, vita skåp och klinkergolv i keramik
1 333 foton på garderob och förvaring, med klinkergolv i keramik
11