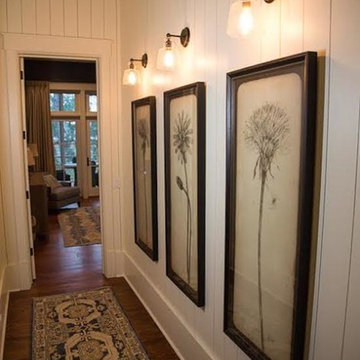18 877 foton på hall, med mellanmörkt trägolv
Sortera efter:
Budget
Sortera efter:Populärt i dag
121 - 140 av 18 877 foton
Artikel 1 av 2
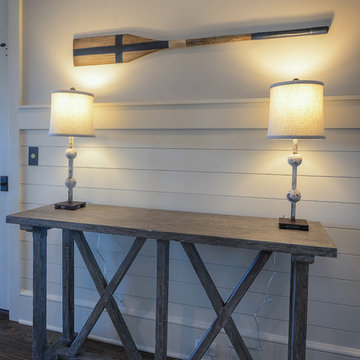
Walter Elliott Photography
Idéer för att renovera en mellanstor maritim hall, med vita väggar, mellanmörkt trägolv och brunt golv
Idéer för att renovera en mellanstor maritim hall, med vita väggar, mellanmörkt trägolv och brunt golv
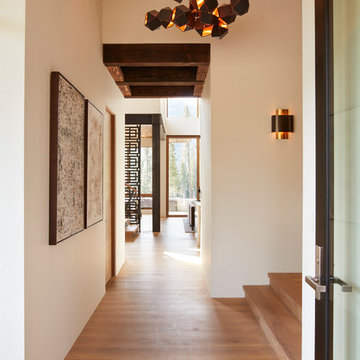
Modern inredning av en mellanstor hall, med vita väggar, mellanmörkt trägolv och brunt golv
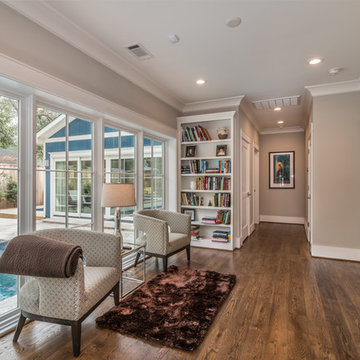
This one story craftsman style home was created with an open-concept living space; built around the family patio/pool area to create a more fluid layout focused on an indoor/outdoor living style. Hardwood floors, vaulted ceilings with wood beams and bright windows give this space a nice airy feel on those warm summer days.
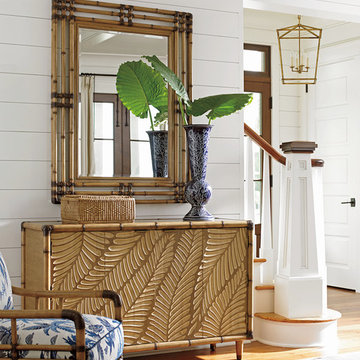
Open, white foyer featuring unique hall chest with carved palm fronds. The mirror can hang vertically or horizontally; its frame features leather-wrapped bamboo carvings. Blue and White accent chair and vase add sophistication, while two palm fronds give a pop of color.

David Burroughs Photography
Idéer för att renovera en mellanstor vintage hall, med grå väggar och mellanmörkt trägolv
Idéer för att renovera en mellanstor vintage hall, med grå väggar och mellanmörkt trägolv
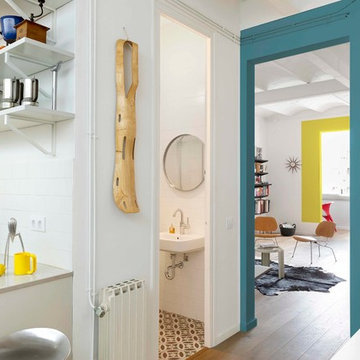
No ha sido tan solo pintura, sino texturas, mobiliario, y el constante movimiento de los que habitan este piso del Eixample barcelonés lo que se ha querido situar sobre un fondo blanco profundo y habitable que se abre hacia los raudales de luz que entran por las ventanas. Un vacío acogedor, funcionalmente resuelto para albergar y dar protagonismo a una pequeña pero interesante colección de piezas de mobiliario, arte y literatura curada por los jóvenes propietarios: Un diseñador industrial y una profesora de idiomas. Lo más valioso que han conseguido entre los dos, no son sin embargo, las reproducciones originales que cuelgan sobre las paredes, ni los clásicos contemporáneos del diseño industrial que salpican la monocromática amplitud del los espacios recién integrados, sino Joaquim, hijo de ambos, que con apenas 4 años ha conseguido colonizar todas las estancias de la casa con un montón de trastos seguramente menos costosos pero mucho más coloridos, resistentes y divertidos.
www.vicugo.com
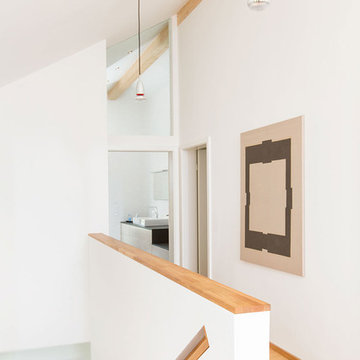
Jens Kramer , Ulm
Inredning av en modern mellanstor hall, med vita väggar och mellanmörkt trägolv
Inredning av en modern mellanstor hall, med vita väggar och mellanmörkt trägolv
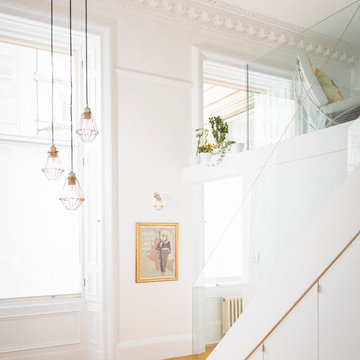
Description: Large windows and glass balustrade
Photos: Chris McCluskie (www.100iso.co.uk)
Idéer för små funkis hallar, med vita väggar och mellanmörkt trägolv
Idéer för små funkis hallar, med vita väggar och mellanmörkt trägolv
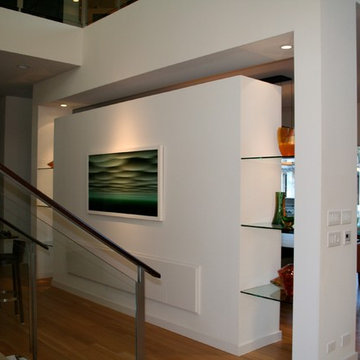
Modern inredning av en stor hall, med vita väggar, mellanmörkt trägolv och brunt golv
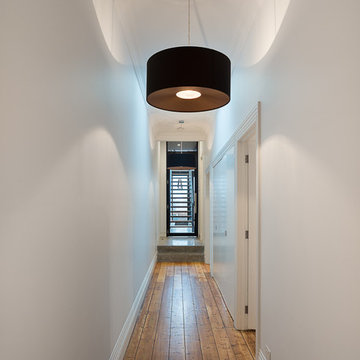
Inspiration för en mellanstor industriell hall, med vita väggar och mellanmörkt trägolv
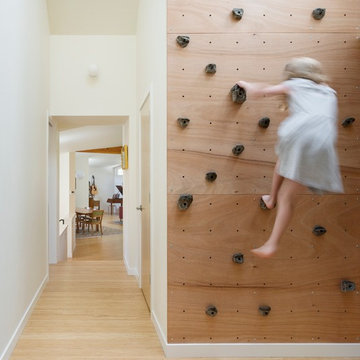
Aaron Leitz
Inspiration för en 50 tals hall, med vita väggar och mellanmörkt trägolv
Inspiration för en 50 tals hall, med vita väggar och mellanmörkt trägolv

{www.traceyaytonphotography.com}
Inspiration för en mellanstor vintage hall, med grå väggar och mellanmörkt trägolv
Inspiration för en mellanstor vintage hall, med grå väggar och mellanmörkt trägolv

michael biondo, photographer
Modern inredning av en mycket stor hall, med beige väggar, mellanmörkt trägolv och brunt golv
Modern inredning av en mycket stor hall, med beige väggar, mellanmörkt trägolv och brunt golv

Dan Bernskoetter Photography
Inredning av en klassisk stor hall, med vita väggar, mellanmörkt trägolv och brunt golv
Inredning av en klassisk stor hall, med vita väggar, mellanmörkt trägolv och brunt golv
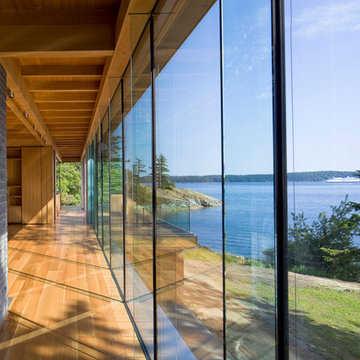
Living Room with View
Photo by Ivan Hunter
Inspiration för stora moderna hallar, med mellanmörkt trägolv, brunt golv och grå väggar
Inspiration för stora moderna hallar, med mellanmörkt trägolv, brunt golv och grå väggar
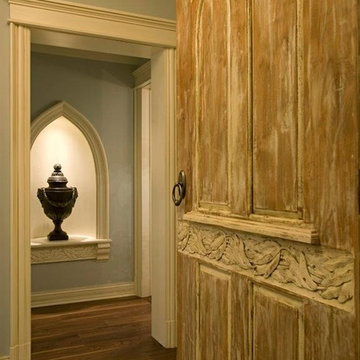
Inspiration för en mellanstor vintage hall, med grå väggar och mellanmörkt trägolv

Who says green and sustainable design has to look like it? Designed to emulate the owner’s favorite country club, this fine estate home blends in with the natural surroundings of it’s hillside perch, and is so intoxicatingly beautiful, one hardly notices its numerous energy saving and green features.
Durable, natural and handsome materials such as stained cedar trim, natural stone veneer, and integral color plaster are combined with strong horizontal roof lines that emphasize the expansive nature of the site and capture the “bigness” of the view. Large expanses of glass punctuated with a natural rhythm of exposed beams and stone columns that frame the spectacular views of the Santa Clara Valley and the Los Gatos Hills.
A shady outdoor loggia and cozy outdoor fire pit create the perfect environment for relaxed Saturday afternoon barbecues and glitzy evening dinner parties alike. A glass “wall of wine” creates an elegant backdrop for the dining room table, the warm stained wood interior details make the home both comfortable and dramatic.
The project’s energy saving features include:
- a 5 kW roof mounted grid-tied PV solar array pays for most of the electrical needs, and sends power to the grid in summer 6 year payback!
- all native and drought-tolerant landscaping reduce irrigation needs
- passive solar design that reduces heat gain in summer and allows for passive heating in winter
- passive flow through ventilation provides natural night cooling, taking advantage of cooling summer breezes
- natural day-lighting decreases need for interior lighting
- fly ash concrete for all foundations
- dual glazed low e high performance windows and doors
Design Team:
Noel Cross+Architects - Architect
Christopher Yates Landscape Architecture
Joanie Wick – Interior Design
Vita Pehar - Lighting Design
Conrado Co. – General Contractor
Marion Brenner – Photography
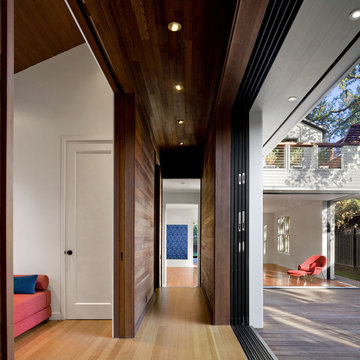
View through reconstructed hall with study/guest room on the left, entry hall and then living room beyond, living room corner to right and new courtyard. Quilt by Ellen Oppenheimer. Wood flooring and wall boards were reused from the original house.
Cathy Schwabe Architecture.
Photograph by David Wakely
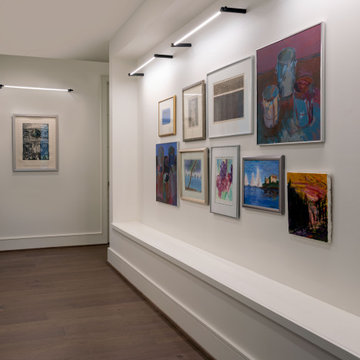
Foto på en mycket stor funkis hall, med vita väggar, mellanmörkt trägolv och brunt golv
18 877 foton på hall, med mellanmörkt trägolv
7
