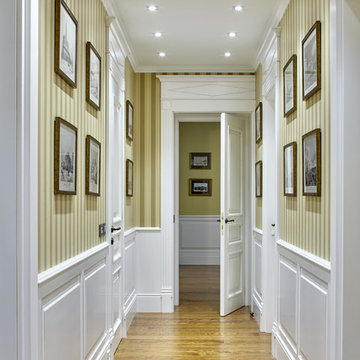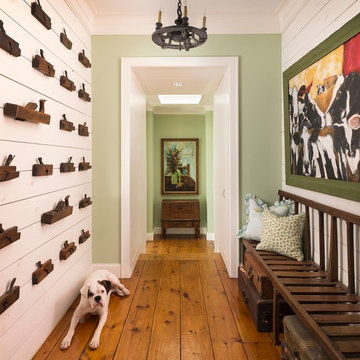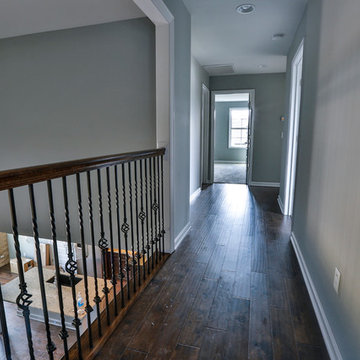18 877 foton på hall, med mellanmörkt trägolv
Sortera efter:
Budget
Sortera efter:Populärt i dag
81 - 100 av 18 877 foton
Artikel 1 av 2
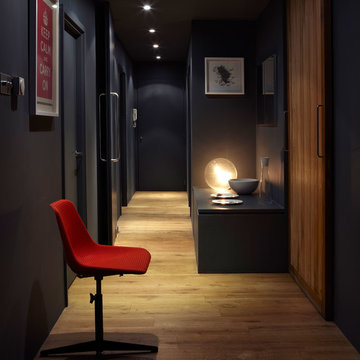
This hallway has been painted in Rectory Red No.217 Estate Emulsion with a stripe of Rectory Red No.217 Full Gloss.
Bild på en funkis hall, med svarta väggar, mellanmörkt trägolv och brunt golv
Bild på en funkis hall, med svarta väggar, mellanmörkt trägolv och brunt golv
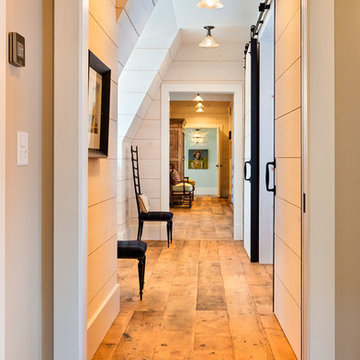
www.steinbergerphotos.com
Inredning av en lantlig mellanstor hall, med vita väggar, mellanmörkt trägolv och brunt golv
Inredning av en lantlig mellanstor hall, med vita väggar, mellanmörkt trägolv och brunt golv
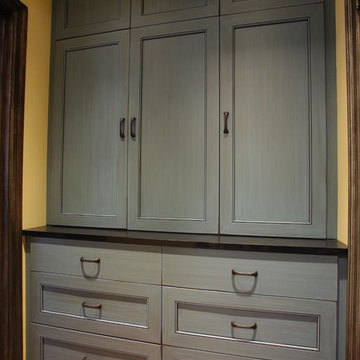
Klassisk inredning av en mellanstor hall, med beige väggar och mellanmörkt trägolv
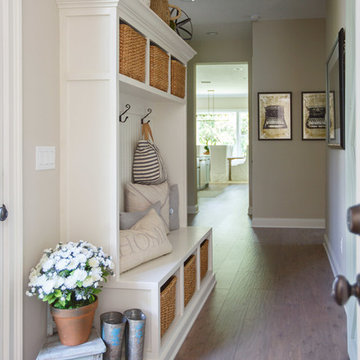
Inspiration för mellanstora klassiska hallar, med beige väggar, mellanmörkt trägolv och brunt golv
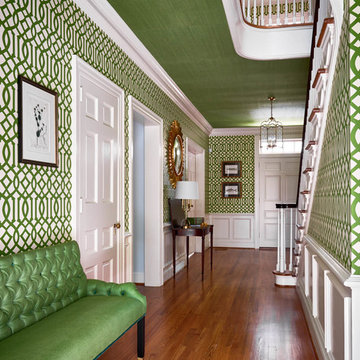
Inspiration för mellanstora eklektiska hallar, med flerfärgade väggar och mellanmörkt trägolv

wendy mceahern
Inspiration för en stor amerikansk hall, med mellanmörkt trägolv, vita väggar och brunt golv
Inspiration för en stor amerikansk hall, med mellanmörkt trägolv, vita väggar och brunt golv

Benjamin Benschneider
Bild på en liten vintage hall, med vita väggar och mellanmörkt trägolv
Bild på en liten vintage hall, med vita väggar och mellanmörkt trägolv
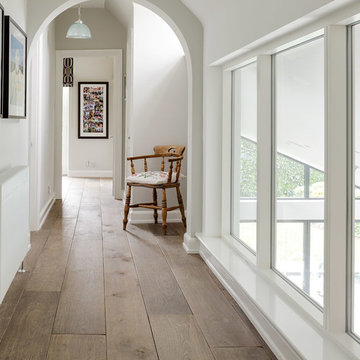
The Reclaimed Flooring Company
Exempel på en klassisk hall, med vita väggar och mellanmörkt trägolv
Exempel på en klassisk hall, med vita väggar och mellanmörkt trägolv
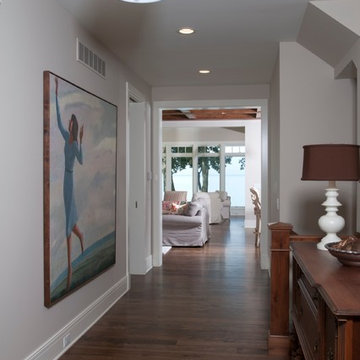
Forget just one room with a view—Lochley has almost an entire house dedicated to capturing nature’s best views and vistas. Make the most of a waterside or lakefront lot in this economical yet elegant floor plan, which was tailored to fit a narrow lot and has more than 1,600 square feet of main floor living space as well as almost as much on its upper and lower levels. A dovecote over the garage, multiple peaks and interesting roof lines greet guests at the street side, where a pergola over the front door provides a warm welcome and fitting intro to the interesting design. Other exterior features include trusses and transoms over multiple windows, siding, shutters and stone accents throughout the home’s three stories. The water side includes a lower-level walkout, a lower patio, an upper enclosed porch and walls of windows, all designed to take full advantage of the sun-filled site. The floor plan is all about relaxation – the kitchen includes an oversized island designed for gathering family and friends, a u-shaped butler’s pantry with a convenient second sink, while the nearby great room has built-ins and a central natural fireplace. Distinctive details include decorative wood beams in the living and kitchen areas, a dining area with sloped ceiling and decorative trusses and built-in window seat, and another window seat with built-in storage in the den, perfect for relaxing or using as a home office. A first-floor laundry and space for future elevator make it as convenient as attractive. Upstairs, an additional 1,200 square feet of living space include a master bedroom suite with a sloped 13-foot ceiling with decorative trusses and a corner natural fireplace, a master bath with two sinks and a large walk-in closet with built-in bench near the window. Also included is are two additional bedrooms and access to a third-floor loft, which could functions as a third bedroom if needed. Two more bedrooms with walk-in closets and a bath are found in the 1,300-square foot lower level, which also includes a secondary kitchen with bar, a fitness room overlooking the lake, a recreation/family room with built-in TV and a wine bar perfect for toasting the beautiful view beyond.
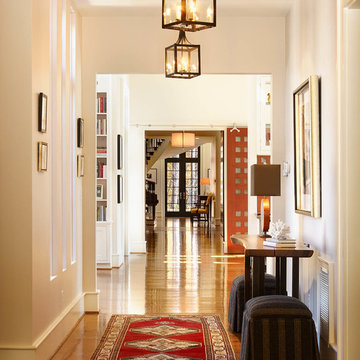
Custom home built for the N.C. State University Chancellor by Rufty Homes. Photo credit: Dustin Peck Photography, Inc.
Inspiration för en mycket stor vintage hall, med mellanmörkt trägolv och vita väggar
Inspiration för en mycket stor vintage hall, med mellanmörkt trägolv och vita väggar
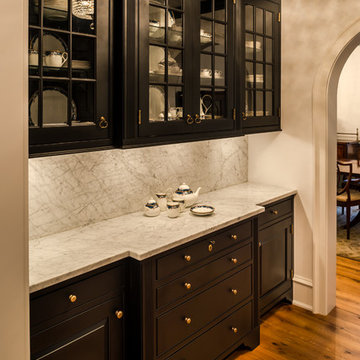
Angle Eye Photography
Inspiration för en liten vintage hall, med beige väggar och mellanmörkt trägolv
Inspiration för en liten vintage hall, med beige väggar och mellanmörkt trägolv
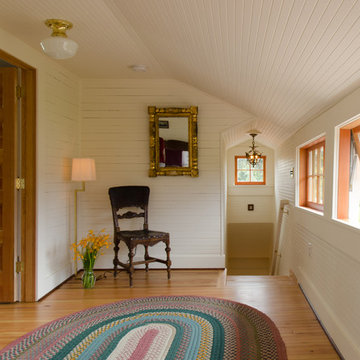
The second floor landing has new wood awning windows to bring fresh air into the upstairs spaces. The original tongue and groove walls were left to maintain the vintage cottage feel, but given a fresh coat of paint.

Exempel på en stor klassisk hall, med beige väggar, brunt golv och mellanmörkt trägolv
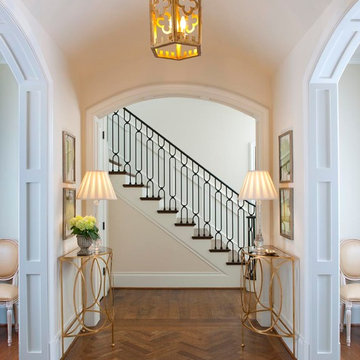
Welcoming entry hall leading to a beautiful custom staircase.
Photography - Danny Piassick
House design - Charles Isreal
Idéer för en klassisk hall, med vita väggar, mellanmörkt trägolv och brunt golv
Idéer för en klassisk hall, med vita väggar, mellanmörkt trägolv och brunt golv

David Trotter - 8TRACKstudios - www.8trackstudios.com
Bild på en retro hall, med orange väggar, mellanmörkt trägolv och orange golv
Bild på en retro hall, med orange väggar, mellanmörkt trägolv och orange golv
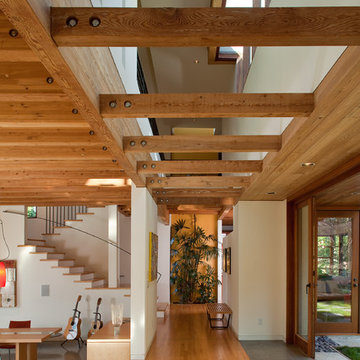
Russell Abraham
Idéer för en stor modern hall, med vita väggar och mellanmörkt trägolv
Idéer för en stor modern hall, med vita väggar och mellanmörkt trägolv

Idéer för en mycket stor klassisk hall, med beige väggar, mellanmörkt trägolv och brunt golv
18 877 foton på hall, med mellanmörkt trägolv
5
