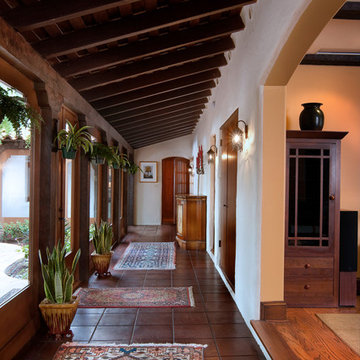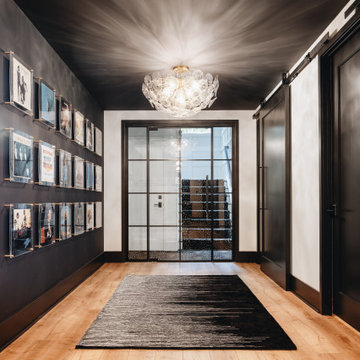6 942 foton på hall
Sortera efter:
Budget
Sortera efter:Populärt i dag
41 - 60 av 6 942 foton
Artikel 1 av 2

Stunning panelled staircase and hallway in a fully renovated Lodge House in the Strawberry Hill Gothic Style. c1883 Warfleet Creek, Dartmouth, South Devon. Colin Cadle Photography, Photo Styling by Jan

Inredning av en klassisk stor hall, med vita väggar, marmorgolv och beiget golv
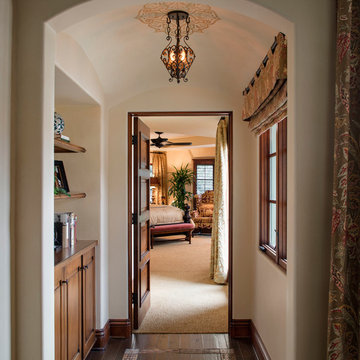
Hallway to master bedroom. Note the wood floor with inset stone tile border. The ceiling was arched to match the entry arch and give height to the small space making it a special passage to the master bedroom.
Decorative ceiling stencil by Irma Shaw Designs.

Foyer in Modern Home
Foto på en stor funkis hall, med vita väggar, skiffergolv och grått golv
Foto på en stor funkis hall, med vita väggar, skiffergolv och grått golv

Dan Bernskoetter Photography
Inredning av en klassisk stor hall, med vita väggar, mellanmörkt trägolv och brunt golv
Inredning av en klassisk stor hall, med vita väggar, mellanmörkt trägolv och brunt golv
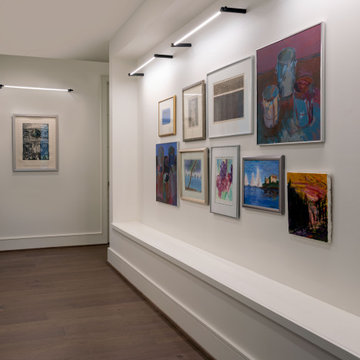
Foto på en mycket stor funkis hall, med vita väggar, mellanmörkt trägolv och brunt golv

Idéer för att renovera en mellanstor vintage hall, med vita väggar och mellanmörkt trägolv

Not many mudrooms have the ambience of an art gallery, but this cleverly designed area has white oak cubbies and cabinets for storage and a custom wall frame at right that features rotating artwork. The flooring is European oak.
Project Details // Now and Zen
Renovation, Paradise Valley, Arizona
Architecture: Drewett Works
Builder: Brimley Development
Interior Designer: Ownby Design
Photographer: Dino Tonn
Millwork: Rysso Peters
Limestone (Demitasse) flooring and walls: Solstice Stone
Windows (Arcadia): Elevation Window & Door
https://www.drewettworks.com/now-and-zen/
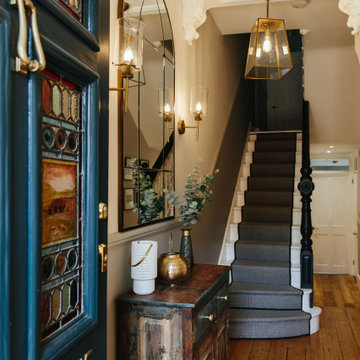
Ingmar and his family found this gem of a property on a stunning London street amongst more beautiful Victorian properties.
Despite having original period features at every turn, the house lacked the practicalities of modern family life and was in dire need of a refresh...enter Lucy, Head of Design here at My Bespoke Room.
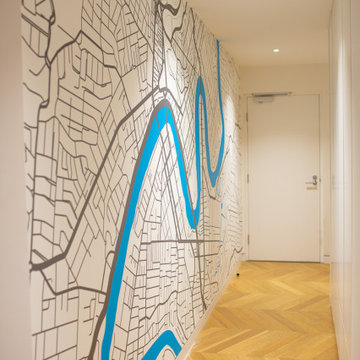
I designed a custom wallpaper mural for my client Bernadette who wanted to feature Brisbane and its iconic river in her hallway.
Inredning av en modern stor hall, med vita väggar och mellanmörkt trägolv
Inredning av en modern stor hall, med vita väggar och mellanmörkt trägolv
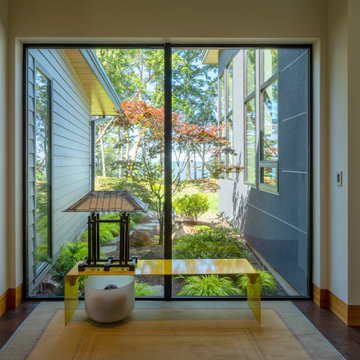
Transition hall from guest wing to main house.
Inspiration för en mellanstor funkis hall, med vita väggar, mörkt trägolv och brunt golv
Inspiration för en mellanstor funkis hall, med vita väggar, mörkt trägolv och brunt golv
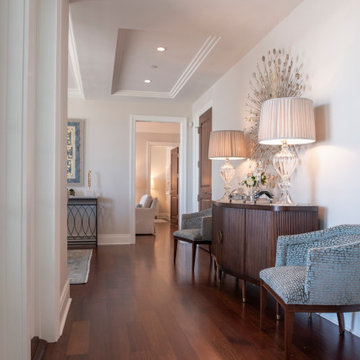
Idéer för att renovera en mellanstor vintage hall, med beige väggar, mörkt trägolv och brunt golv

We did the painting, flooring, electricity, and lighting. As well as the meeting room remodeling. We did a cubicle office addition. We divided small offices for the employee. Float tape texture, sheetrock, cabinet, front desks, drop ceilings, we did all of them and the final look exceed client expectation
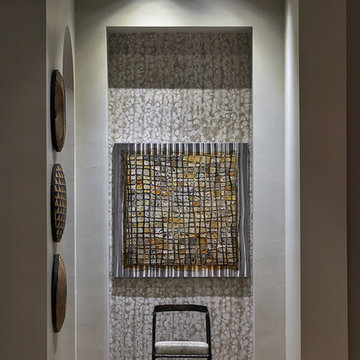
Tucked into the niche at the end of this hallway is a heavy, patinated bronze chair upholstered with Kelly Wearstler fabric. On the wall above it, a textural metal collage.
Photo by Brian Gassel
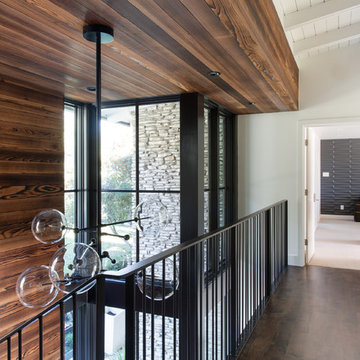
Bild på en stor funkis hall, med vita väggar, mellanmörkt trägolv och brunt golv

Photo: Lisa Petrole
Idéer för att renovera en mycket stor funkis hall, med klinkergolv i porslin, grått golv och vita väggar
Idéer för att renovera en mycket stor funkis hall, med klinkergolv i porslin, grått golv och vita väggar
6 942 foton på hall
3
