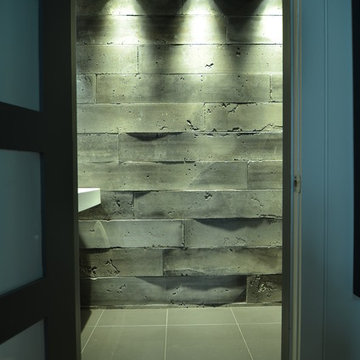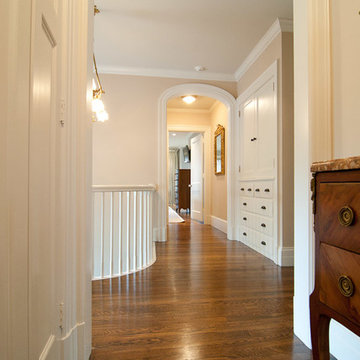6 942 foton på hall
Sortera efter:
Budget
Sortera efter:Populärt i dag
101 - 120 av 6 942 foton
Artikel 1 av 2

We connected the farmhouse to an outer building via this hallway/mudroom to make room for an expanding family.
Idéer för en stor lantlig hall, med beige väggar, klinkergolv i keramik och svart golv
Idéer för en stor lantlig hall, med beige väggar, klinkergolv i keramik och svart golv

The top floor landing has now become open and bright and a space that encourages light from the two windows.
Muz- Real Focus Photography 07507 745 655
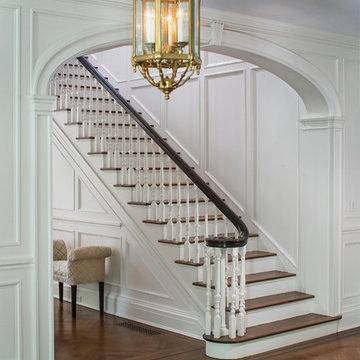
Jonathan Wallen
Klassisk inredning av en mycket stor hall, med vita väggar, mellanmörkt trägolv och brunt golv
Klassisk inredning av en mycket stor hall, med vita väggar, mellanmörkt trägolv och brunt golv
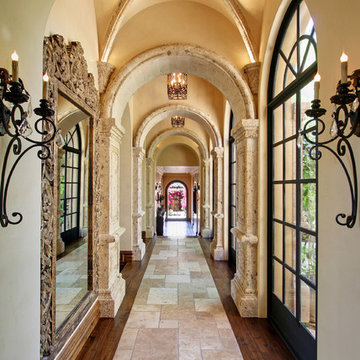
We love this traditional style hallway with marble and wood floors, vaulted ceilings, and beautiful lighting fixtures.
Idéer för att renovera en mycket stor medelhavsstil hall, med beige väggar och travertin golv
Idéer för att renovera en mycket stor medelhavsstil hall, med beige väggar och travertin golv

The mud room in this Bloomfield Hills residence was a part of a whole house renovation and addition, completed in 2016. Directly adjacent to the indoor gym, outdoor pool, and motor court, this room had to serve a variety of functions. The tile floor in the mud room is in a herringbone pattern with a tile border that extends the length of the hallway. Two sliding doors conceal a utility room that features cabinet storage of the children's backpacks, supplies, coats, and shoes. The room also has a stackable washer/dryer and sink to clean off items after using the gym, pool, or from outside. Arched French doors along the motor court wall allow natural light to fill the space and help the hallway feel more open.
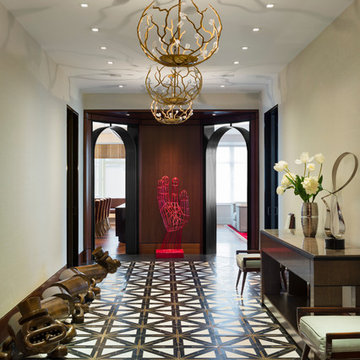
Grand Foyer with custom black and white stone floor with bronze star inlay from Studium. Sensational wood like pendant light fixtures light the space with concealed recessed down lights. Wood paneled walls frame the ends with bronze arched doorways to the living room and dining room. This space gives the apartment a grand feeling and is perfect for hosting large social gatherings.
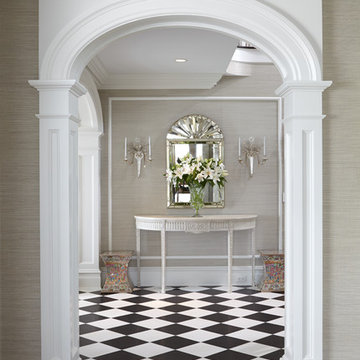
Photography by Keith Scott Morton
From grand estates, to exquisite country homes, to whole house renovations, the quality and attention to detail of a "Significant Homes" custom home is immediately apparent. Full time on-site supervision, a dedicated office staff and hand picked professional craftsmen are the team that take you from groundbreaking to occupancy. Every "Significant Homes" project represents 45 years of luxury homebuilding experience, and a commitment to quality widely recognized by architects, the press and, most of all....thoroughly satisfied homeowners. Our projects have been published in Architectural Digest 6 times along with many other publications and books. Though the lion share of our work has been in Fairfield and Westchester counties, we have built homes in Palm Beach, Aspen, Maine, Nantucket and Long Island.
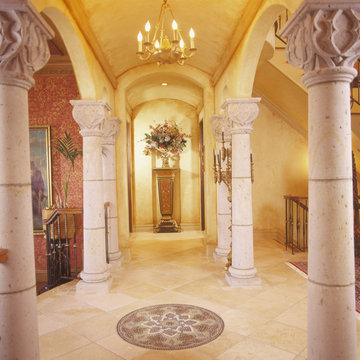
Inspiration för mycket stora klassiska hallar, med beige väggar och travertin golv

Benjamin Hill Photography
Inspiration för en mycket stor vintage hall, med vita väggar, mellanmörkt trägolv och brunt golv
Inspiration för en mycket stor vintage hall, med vita väggar, mellanmörkt trägolv och brunt golv

Aaron Dougherty Photography
Foto på en stor vintage hall, med vita väggar, ljust trägolv och beiget golv
Foto på en stor vintage hall, med vita väggar, ljust trägolv och beiget golv

Luxury living done with energy-efficiency in mind. From the Insulated Concrete Form walls to the solar panels, this home has energy-efficient features at every turn. Luxury abounds with hardwood floors from a tobacco barn, custom cabinets, to vaulted ceilings. The indoor basketball court and golf simulator give family and friends plenty of fun options to explore. This home has it all.
Elise Trissel photograph
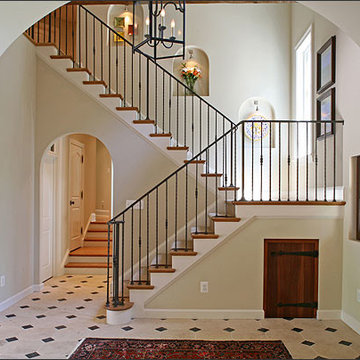
In the new foyer, the space was widened and the half- flight of stairs to the bedroom suites were relocated. A new staircase to the upper level home office and guest suite was added.
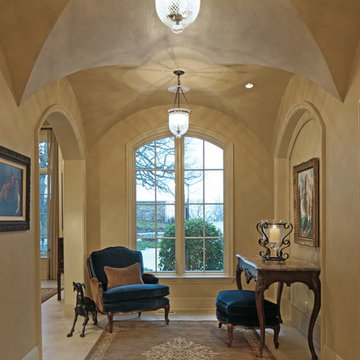
Tom Kessler Photography
Klassisk inredning av en mycket stor hall, med beige väggar och kalkstensgolv
Klassisk inredning av en mycket stor hall, med beige väggar och kalkstensgolv
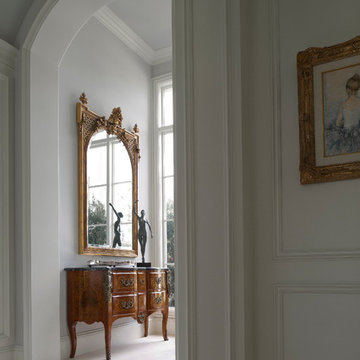
stephen allen photography
Exempel på en mycket stor klassisk hall, med marmorgolv
Exempel på en mycket stor klassisk hall, med marmorgolv
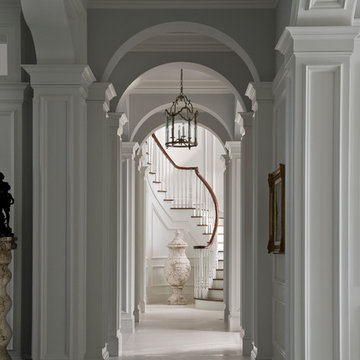
stephen allen photography
Exempel på en mycket stor klassisk hall
Exempel på en mycket stor klassisk hall

Groin Vaulted Gallery.
Idéer för stora medelhavsstil hallar, med beige väggar, marmorgolv och vitt golv
Idéer för stora medelhavsstil hallar, med beige väggar, marmorgolv och vitt golv
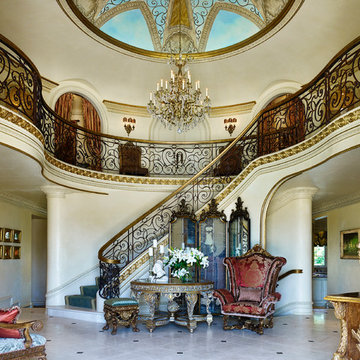
All major rooms of this residence radiate from the grand rotunda shown here. The curving staircase with custom wrought iron railings and gilded handrail flows gracefully into the balcony above. Wrought Iron by Brun Metal Crafts of Broomfield, CO. Mural on domed ceiling by Cathy Poppe McNeil. Gold leafing by Patty Paul. Trim carpentry by Sam King of S&S Woodworking Inc.
Ron Ruscio Photo
6 942 foton på hall
6
