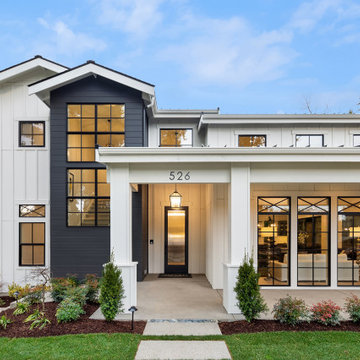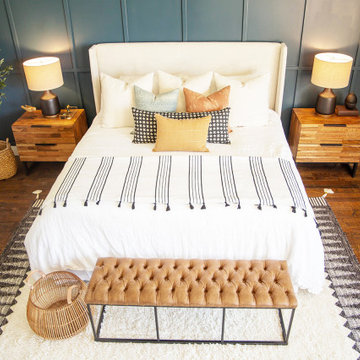1 170 223 foton på hem
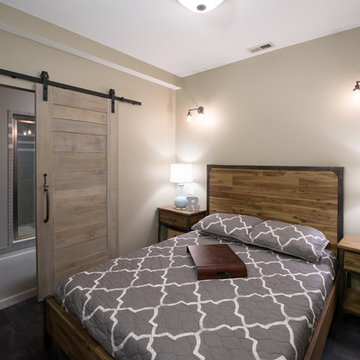
Whon Photography
Industriell inredning av en stor källare utan fönster, med grå väggar och heltäckningsmatta
Industriell inredning av en stor källare utan fönster, med grå väggar och heltäckningsmatta

The patio and fire pit align with the kitchen and dining area of the home and flows outward from the redone existing deck.
Inredning av en klassisk mellanstor uteplats på baksidan av huset, med marksten i betong och en öppen spis
Inredning av en klassisk mellanstor uteplats på baksidan av huset, med marksten i betong och en öppen spis
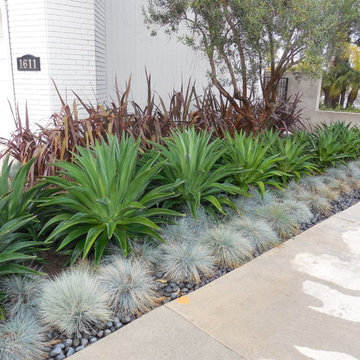
Marc Mason Landscape Services
Klassisk inredning av en liten trädgård i full sol som tål torka och framför huset på sommaren
Klassisk inredning av en liten trädgård i full sol som tål torka och framför huset på sommaren
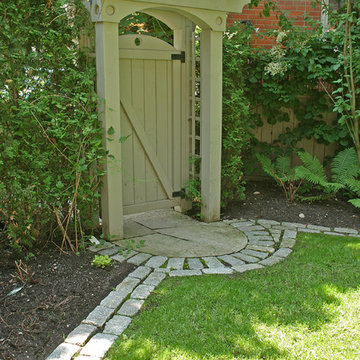
Cedar gate with arbour entrance to the backyard. Flagstone landing with cobblestone border.
Inredning av en klassisk liten bakgård i delvis sol på sommaren, med en trädgårdsgång och naturstensplattor
Inredning av en klassisk liten bakgård i delvis sol på sommaren, med en trädgårdsgång och naturstensplattor

A stepping stone path meanders through drought-tolerant plantings including Dymondia, Rosemary 'Barbeque', and Euryops. The owner's favorite roses are integrated with Penstemon 'Apple Blossom' and variegated Tulbaghia 'Silver Lace' to provide color and contrast. Photo © Jude Parkinson-Morgan.

We used a beautiful and earthy sage green on the cabinets, warm wood on the floors, island, floatng shelves, and back of glass cabinets for added warmth.

Create a backsplash that's sure to make a splash by using our vertically stacked green blue Flagstone kitchen tile,.
DESIGN
Interiors by Alexis Austin
PHOTOS
Life Created
Tile Shown: 2x6 in Flagstone

Garage RENO! Turning your garage into a home gym for adults and kids is just well...SMART! Here, we designed a one car garage and turned it into a ninja room with rock wall and monkey bars, pretend play loft, kid gym, yoga studio, adult gym and more! It is a great way to have a separate work out are for kids and adults while also smartly storing rackets, skateboards, balls, lax sticks and more!

Stunning Living Room embracing the dark colours on the walls which is Inchyra Blue by Farrow and Ball. A retreat from the open plan kitchen/diner/snug that provides an evening escape for the adults. Teal and Coral Pinks were used as accents as well as warm brass metals to keep the space inviting and cosy.

Inspiration för ett mellanstort vintage vit vitt en-suite badrum, med skåp i mellenmörkt trä, vit kakel, tunnelbanekakel, vita väggar, skiffergolv, ett undermonterad handfat, marmorbänkskiva, grått golv och dusch med gångjärnsdörr

4"x4" Subway Tile - 22E Blue Opal
Inredning av ett klassiskt litet badrum med dusch, med skåp i shakerstil, ett platsbyggt badkar, en dusch i en alkov, blå kakel, keramikplattor, grå väggar, klinkergolv i keramik, svart golv och dusch med duschdraperi
Inredning av ett klassiskt litet badrum med dusch, med skåp i shakerstil, ett platsbyggt badkar, en dusch i en alkov, blå kakel, keramikplattor, grå väggar, klinkergolv i keramik, svart golv och dusch med duschdraperi

These homeowners have been living in their house for a few years and wanted to add some life to their space. Their main goal was to create a modern feel for their kitchen and bathroom. They had a wall between the kitchen and living room that made both rooms feel small and confined. We removed the wall creating a lot more space in the house and the bathroom is something the homeowners loved to brag about because of how well it turned out!

Bob Fortner Photography
Exempel på ett mellanstort lantligt vit vitt en-suite badrum, med luckor med infälld panel, vita skåp, ett fristående badkar, en kantlös dusch, en toalettstol med separat cisternkåpa, vit kakel, keramikplattor, vita väggar, klinkergolv i porslin, ett undermonterad handfat, marmorbänkskiva, brunt golv och dusch med gångjärnsdörr
Exempel på ett mellanstort lantligt vit vitt en-suite badrum, med luckor med infälld panel, vita skåp, ett fristående badkar, en kantlös dusch, en toalettstol med separat cisternkåpa, vit kakel, keramikplattor, vita väggar, klinkergolv i porslin, ett undermonterad handfat, marmorbänkskiva, brunt golv och dusch med gångjärnsdörr
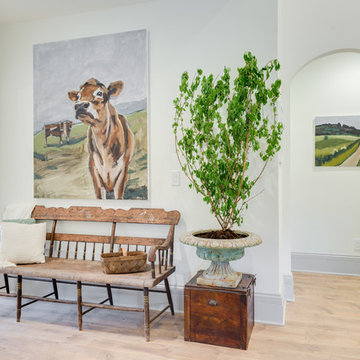
Inredning av en lantlig mellanstor hall, med vita väggar, en enkeldörr, en vit dörr, brunt golv och ljust trägolv
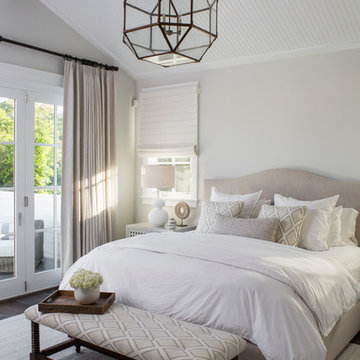
Neutral palette Master Bedroom with custom bedside tables and spindle bench. Large bronze lantern hangs off of tongue and groove ceilings.
Idéer för att renovera ett mellanstort vintage huvudsovrum, med vita väggar och mörkt trägolv
Idéer för att renovera ett mellanstort vintage huvudsovrum, med vita väggar och mörkt trägolv
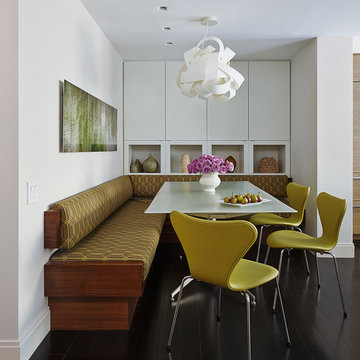
Tom Powel Imaging
Foto på ett mellanstort funkis kök med matplats, med mörkt trägolv och vita väggar
Foto på ett mellanstort funkis kök med matplats, med mörkt trägolv och vita väggar

This gray and white family kitchen has touches of gold and warm accents. The Diamond Cabinets that were purchased from Lowes are a warm grey and are accented with champagne gold Atlas cabinet hardware. The Taj Mahal quartzite countertops have a nice cream tone with veins of gold and gray. The mother or pearl diamond mosaic tile backsplash by Jeffery Court adds a little sparkle to the small kitchen layout. The island houses the glass cook top with a stainless steel hood above the island. The white appliances are not the typical thing you see in kitchens these days but works beautifully.
Designed by Danielle Perkins @ DANIELLE Interior Design & Decor
Taylor Abeel Photography

Richard Mandelkorn
A newly connected hallway leading to the master suite had the added benefit of a new laundry closet squeezed in; the original home had a cramped closet in the kitchen downstairs. The space was made efficient with a countertop for folding, a hanging drying rack and cabinet for storage. All is concealed by a traditional barn door, and lit by a new expansive window opposite.
1 170 223 foton på hem
6



















