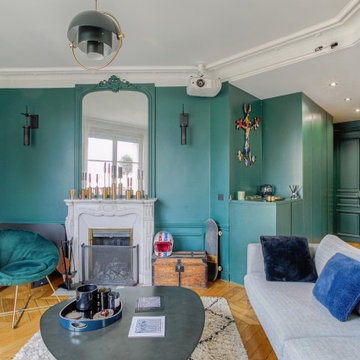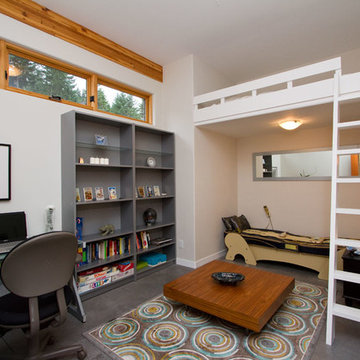53 331 foton på hem
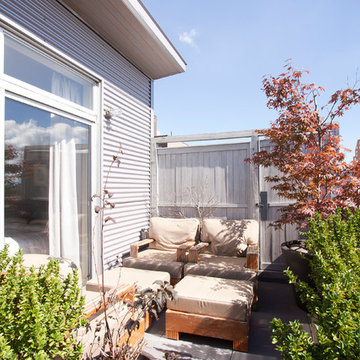
Chris Dorsey Photography © 2012 Houzz
Inredning av en industriell balkong insynsskydd
Inredning av en industriell balkong insynsskydd
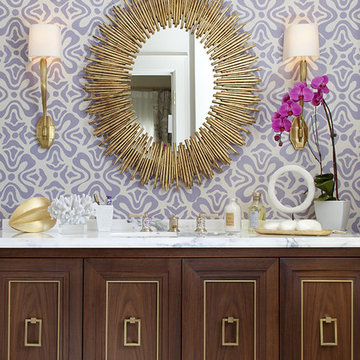
Idéer för att renovera ett funkis badrum, med lila väggar, skåp i mörkt trä och luckor med infälld panel

Suzani table cloth covers an Ikea Docksta table, Black paint and chevrom upholstery dress up these fax bamboo dining chairs
Inspiration för en eklektisk matplats, med blå väggar och ljust trägolv
Inspiration för en eklektisk matplats, med blå väggar och ljust trägolv
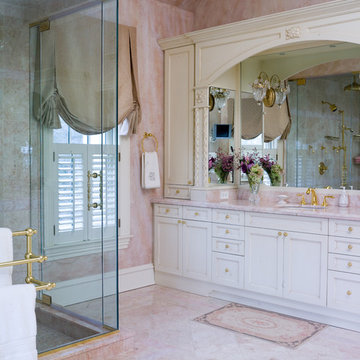
Inredning av ett klassiskt badrum, med en dusch i en alkov, rosa väggar, marmorgolv och rosa golv

Red walls, red light fixtures, dramatic but fun, doubles as a living room and music room, traditional house with eclectic furnishings, black and white photography of family over guitars, hanging guitars on walls to keep open space on floor, grand piano, custom #317 cocktail ottoman from the Christy Dillard Collection by Lorts, antique persian rug. Chris Little Photography
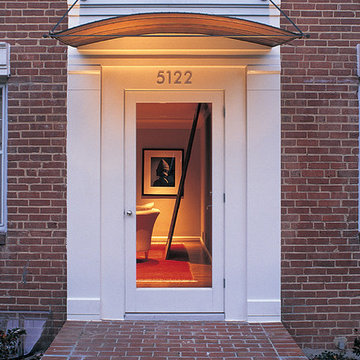
The dramatic front-door surround gives a hint of the architectural language of the addition in the back of the house. A hand-hammered vaulted copper canopy hangs above the door and is lit from below for dramatic effect. A door with a glass light allows for a glimpse of what awaits you inside.

Horwitz Residence designed by Minarc
*The house is oriented so that all of the rooms can enjoy the outdoor living area which includes Pool, outdoor dinning / bbq and play court.
• The flooring used in this residence is by DuChateau Floors - Terra Collection in Zimbabwe. The modern dark colors of the collection match both contemporary & traditional interior design
• It’s orientation is thought out to maximize passive solar design and natural ventilations, with solar chimney escaping hot air during summer and heating cold air during winter eliminated the need for mechanical air handling.
• Simple Eco-conscious design that is focused on functionality and creating a healthy breathing family environment.
• The design elements are oriented to take optimum advantage of natural light and cross ventilation.
• Maximum use of natural light to cut down electrical cost.
• Interior/exterior courtyards allows for natural ventilation as do the master sliding window and living room sliders.
• Conscious effort in using only materials in their most organic form.
• Solar thermal radiant floor heating through-out the house
• Heated patio and fireplace for outdoor dining maximizes indoor/outdoor living. The entry living room has glass to both sides to further connect the indoors and outdoors.
• Floor and ceiling materials connected in an unobtrusive and whimsical manner to increase floor plan flow and space.
• Magnetic chalkboard sliders in the play area and paperboard sliders in the kids' rooms transform the house itself into a medium for children's artistic expression.
• Material contrasts (stone, steal, wood etc.) makes this modern home warm and family

Design by Emily Ruddo of Armonia Decors. Photographed by Meghan Beierle-O'Brien. Benjamin Moore Classic Gray paint
Quadrille Ikat fabric. William Sonoma Mirror

A warm and modern living-dining room, complete with leather counter chairs and purple accents.
Foto på ett funkis vardagsrum, med lila väggar
Foto på ett funkis vardagsrum, med lila väggar

View of the bunk wall in the kids playroom. A set of Tansu stairs with pullout draws separates storage to the right and a homework desk to the left. Above each is a bunk bed with custom powder coated black pipe rails. At the entry is another black pipe ladder leading up to a loft above the entry. Below the loft is a laundry shoot cabinet with a pipe to the laundry room below. The floors are made from 5x5 baltic birch plywood.

Our long-time clients wanted a bit of outdoor entertainment space at their Boston penthouse, and while there were some challenges due to location and footprint, we agreed to help. The views are amazing as this space overlooks the harbor and Boston’s bustling Seaport below. With Logan Airport just on the other side of the Boston Harbor, the arriving jets are a mesmerizing site as their lights line up in preparation to land.
The entire space we had to work with is less than 10 feet wide and 45 feet long (think bowling-alley-lane dimensions), so we worked extremely hard to get as much programmable space as possible without forcing any of the areas. The gathering spots are delineated by granite and IPE wood floor tiles supported on a custom pedestal system designed to protect the rubber roof below.
The gas grill and wine fridge are installed within a custom-built IPE cabinet topped by jet-mist granite countertops. This countertop extends to a slightly-raised bar area for the ultimate view beyond and terminates as a waterfall of granite meets the same jet-mist floor tiles… custom-cut and honed to match, of course.
Moving along the length of the space, the floor transitions from granite to wood, and is framed by sculptural containers and plants. Low-voltage lighting warms the space and creates a striking display that harmonizes with the city lights below. Once again, the floor transitions, this time back to granite in the seating area consisting of two counter-height chairs.
"This purposeful back-and-forth of the floor really helps define the space and our furniture choices create these niches that are both aesthetically pleasing and functional.” - Russell
The terrace concludes with a large trough planter filled with ornamental grasses in the summer months and a seasonal holiday arrangements throughout the winter. An ‘L’-shaped couch offers a spot for multiple guests to relax and take in the sounds of a custom sound system — all hidden and out of sight — which adds to the magical feel of this ultimate night spot.

Double wash basins, timber bench, pullouts and face-level cabinets for ample storage, black tap ware and strip drains and heated towel rail.
Image: Nicole England

Mocha grass cloth lines the walls, oversized bronze pendant with brass center hangs over custom 7.5 foot square x base dining table, custom faux leather dining chairs.
Meghan Beierle

Double larder cupboard with drawers to the bottom. Bespoke hand-made cabinetry. Paint colours by Lewis Alderson
Inspiration för ett mycket stort lantligt skafferi, med släta luckor, grå skåp, granitbänkskiva och kalkstensgolv
Inspiration för ett mycket stort lantligt skafferi, med släta luckor, grå skåp, granitbänkskiva och kalkstensgolv

Photo-Jim Westphalen
Modern inredning av ett mellanstort pojkrum kombinerat med sovrum och för 4-10-åringar, med mellanmörkt trägolv, brunt golv och blå väggar
Modern inredning av ett mellanstort pojkrum kombinerat med sovrum och för 4-10-åringar, med mellanmörkt trägolv, brunt golv och blå väggar
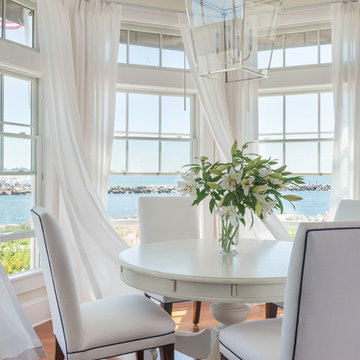
Nat Rea
Exempel på en mellanstor maritim matplats, med vita väggar och mellanmörkt trägolv
Exempel på en mellanstor maritim matplats, med vita väggar och mellanmörkt trägolv

Alan Williams Photography
Inredning av en modern svängd trappa i trä, med sättsteg i trä
Inredning av en modern svängd trappa i trä, med sättsteg i trä
53 331 foton på hem
6



















