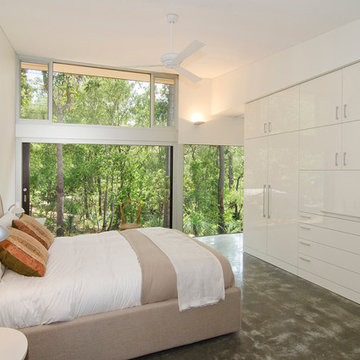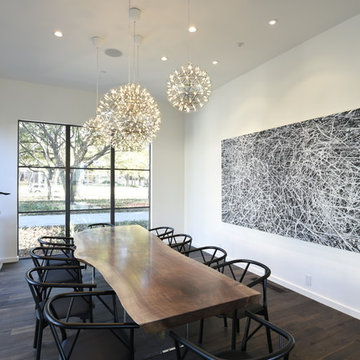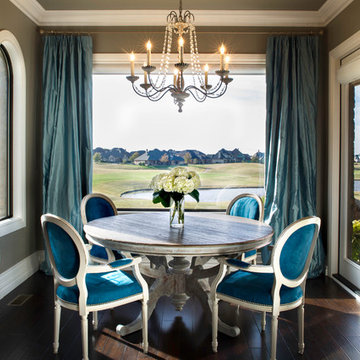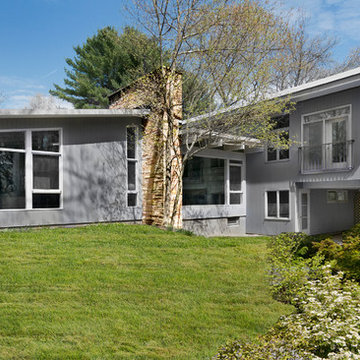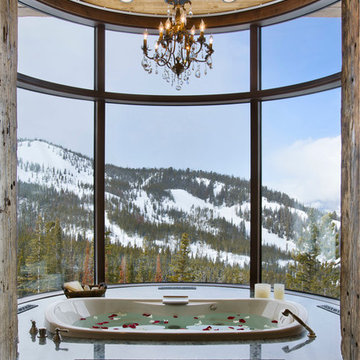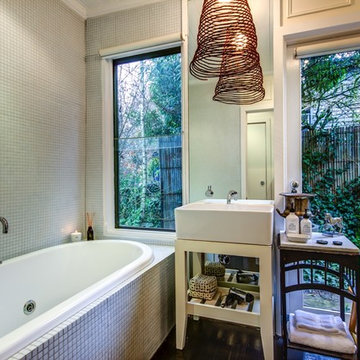5 842 foton på hem
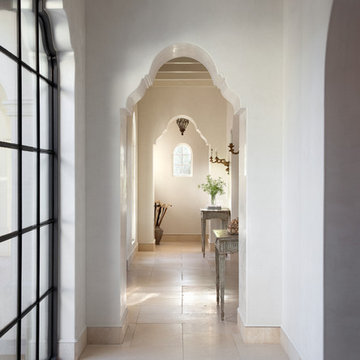
Ryann Ford
Idéer för att renovera en medelhavsstil hall, med vita väggar och vitt golv
Idéer för att renovera en medelhavsstil hall, med vita väggar och vitt golv
Hitta den rätta lokala yrkespersonen för ditt projekt
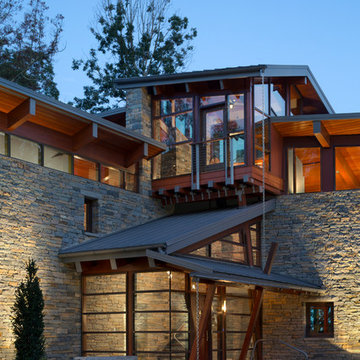
Idéer för ett mycket stort modernt hus, med tre eller fler plan och blandad fasad
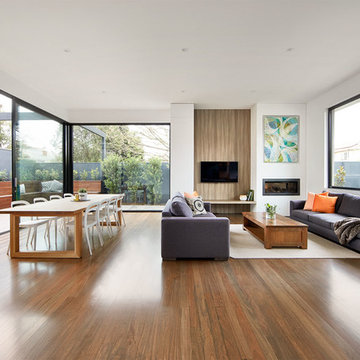
John Wheatley - UA Creative
Idéer för att renovera ett funkis allrum med öppen planlösning, med ett finrum, vita väggar, mellanmörkt trägolv, en bred öppen spis och en väggmonterad TV
Idéer för att renovera ett funkis allrum med öppen planlösning, med ett finrum, vita väggar, mellanmörkt trägolv, en bred öppen spis och en väggmonterad TV

Architect: Rick Shean & Christopher Simmonds, Christopher Simmonds Architect Inc.
Photography By: Peter Fritz
“Feels very confident and fluent. Love the contrast between first and second floor, both in material and volume. Excellent modern composition.”
This Gatineau Hills home creates a beautiful balance between modern and natural. The natural house design embraces its earthy surroundings, while opening the door to a contemporary aesthetic. The open ground floor, with its interconnected spaces and floor-to-ceiling windows, allows sunlight to flow through uninterrupted, showcasing the beauty of the natural light as it varies throughout the day and by season.
The façade of reclaimed wood on the upper level, white cement board lining the lower, and large expanses of floor-to-ceiling windows throughout are the perfect package for this chic forest home. A warm wood ceiling overhead and rustic hand-scraped wood floor underfoot wrap you in nature’s best.
Marvin’s floor-to-ceiling windows invite in the ever-changing landscape of trees and mountains indoors. From the exterior, the vertical windows lead the eye upward, loosely echoing the vertical lines of the surrounding trees. The large windows and minimal frames effectively framed unique views of the beautiful Gatineau Hills without distracting from them. Further, the windows on the second floor, where the bedrooms are located, are tinted for added privacy. Marvin’s selection of window frame colors further defined this home’s contrasting exterior palette. White window frames were used for the ground floor and black for the second floor.
MARVIN PRODUCTS USED:
Marvin Bi-Fold Door
Marvin Sliding Patio Door
Marvin Tilt Turn and Hopper Window
Marvin Ultimate Awning Window
Marvin Ultimate Swinging French Door

Photography by Bernard Andre
Exempel på ett modernt beige hus, med allt i ett plan och platt tak
Exempel på ett modernt beige hus, med allt i ett plan och platt tak

Interior Design: Muratore Corp Designer, Cindy Bayon | Construction + Millwork: Muratore Corp | Photography: Scott Hargis
Inspiration för ett mellanstort industriellt kök med matplats, med flerfärgade väggar och betonggolv
Inspiration för ett mellanstort industriellt kök med matplats, med flerfärgade väggar och betonggolv

Reverse Shed Eichler
This project is part tear-down, part remodel. The original L-shaped plan allowed the living/ dining/ kitchen wing to be completely re-built while retaining the shell of the bedroom wing virtually intact. The rebuilt entertainment wing was enlarged 50% and covered with a low-slope reverse-shed roof sloping from eleven to thirteen feet. The shed roof floats on a continuous glass clerestory with eight foot transom. Cantilevered steel frames support wood roof beams with eaves of up to ten feet. An interior glass clerestory separates the kitchen and livingroom for sound control. A wall-to-wall skylight illuminates the north wall of the kitchen/family room. New additions at the back of the house add several “sliding” wall planes, where interior walls continue past full-height windows to the exterior, complimenting the typical Eichler indoor-outdoor ceiling and floor planes. The existing bedroom wing has been re-configured on the interior, changing three small bedrooms into two larger ones, and adding a guest suite in part of the original garage. A previous den addition provided the perfect spot for a large master ensuite bath and walk-in closet. Natural materials predominate, with fir ceilings, limestone veneer fireplace walls, anigre veneer cabinets, fir sliding windows and interior doors, bamboo floors, and concrete patios and walks. Landscape design by Bernard Trainor: www.bernardtrainor.com (see “Concrete Jungle” in April 2014 edition of Dwell magazine). Microsoft Media Center installation of the Year, 2008: www.cybermanor.com/ultimate_install.html (automated shades, radiant heating system, and lights, as well as security & sound).
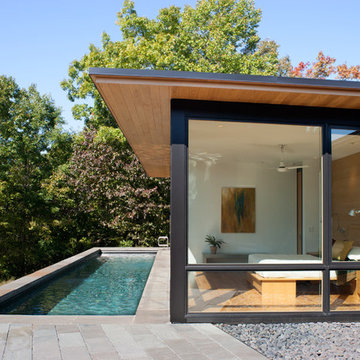
This modern lake house is located in the foothills of the Blue Ridge Mountains. The residence overlooks a mountain lake with expansive mountain views beyond. The design ties the home to its surroundings and enhances the ability to experience both home and nature together. The entry level serves as the primary living space and is situated into three groupings; the Great Room, the Guest Suite and the Master Suite. A glass connector links the Master Suite, providing privacy and the opportunity for terrace and garden areas.
Won a 2013 AIANC Design Award. Featured in the Austrian magazine, More Than Design. Featured in Carolina Home and Garden, Summer 2015.
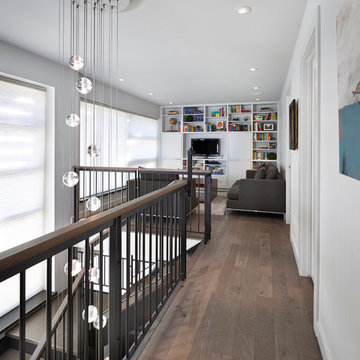
© Merle Prosofsky 2013
Bild på ett funkis allrum på loftet, med mellanmörkt trägolv och en inbyggd mediavägg
Bild på ett funkis allrum på loftet, med mellanmörkt trägolv och en inbyggd mediavägg
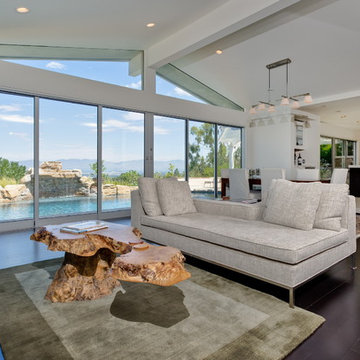
Bild på ett mellanstort funkis allrum med öppen planlösning, med vita väggar, ett finrum, mörkt trägolv och en bred öppen spis

Photo: Stacy Vazquez-Abrams
Foto på ett mellanstort vintage separat vardagsrum, med vita väggar, ett finrum, mörkt trägolv, en standard öppen spis och en spiselkrans i sten
Foto på ett mellanstort vintage separat vardagsrum, med vita väggar, ett finrum, mörkt trägolv, en standard öppen spis och en spiselkrans i sten
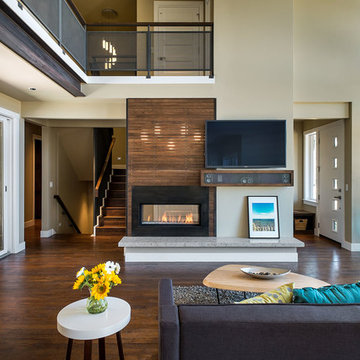
KuDa Photography 2013
Idéer för ett stort modernt allrum med öppen planlösning, med beige väggar, en dubbelsidig öppen spis, en väggmonterad TV och mellanmörkt trägolv
Idéer för ett stort modernt allrum med öppen planlösning, med beige väggar, en dubbelsidig öppen spis, en väggmonterad TV och mellanmörkt trägolv
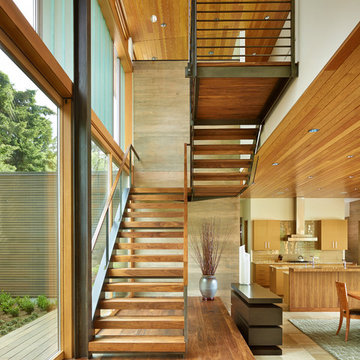
Contractor: Prestige Residential Construction
Architects: DeForest Architects;
Interior Design: NB Design Group;
Photo: Benjamin Benschneider
Idéer för funkis trappor i trä, med öppna sättsteg
Idéer för funkis trappor i trä, med öppna sättsteg
5 842 foton på hem
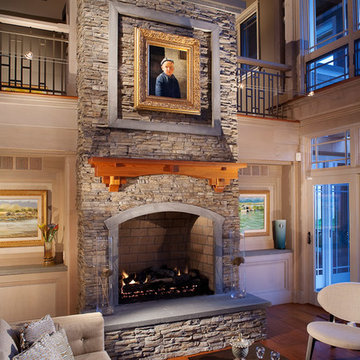
Photograph by El Dorado Stone
Inredning av ett klassiskt vardagsrum, med en spiselkrans i sten
Inredning av ett klassiskt vardagsrum, med en spiselkrans i sten
5



















