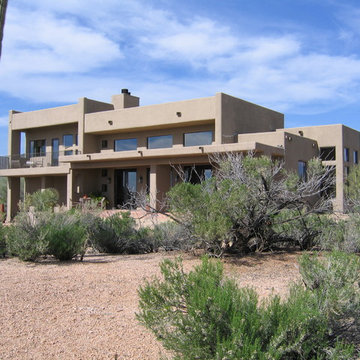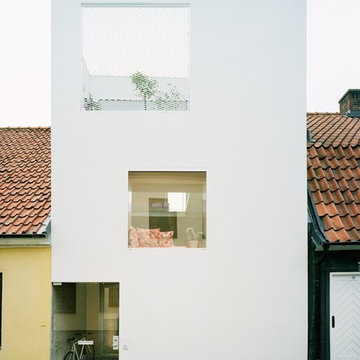1 312 foton på hus, med stuckatur
Sortera efter:
Budget
Sortera efter:Populärt i dag
161 - 180 av 1 312 foton
Artikel 1 av 2
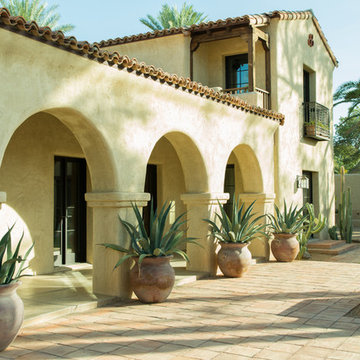
The arched colonnade at the front loggia was reconstructed according to historical photos of Evans' other work, and the charming wood framed balcony (which had been enclosed) was returned as a key element of the design of the front of the home. A central fountain (the design of which was adapted from an existing original example at the nearby Rose Eisendrath house) was added, and 4" thick fired adobe pavers complete the design of the entry courtyard.
Architect: Gene Kniaz, Spiral Architect;
General Contractor: Eric Linthicum, Linthicum Custom Builders
Photo: Maureen Ryan Photography
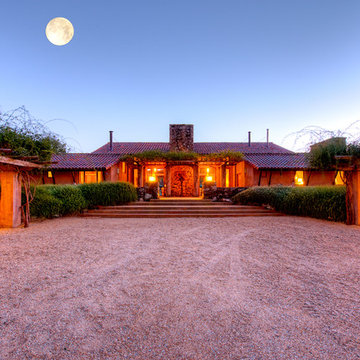
The magnificent Casey Flat Ranch Guinda CA consists of 5,284.43 acres in the Capay Valley and abuts the eastern border of Napa Valley, 90 minutes from San Francisco.
There are 24 acres of vineyard, a grass-fed Longhorn cattle herd (with 95 pairs), significant 6-mile private road and access infrastructure, a beautiful ~5,000 square foot main house, a pool, a guest house, a manager's house, a bunkhouse and a "honeymoon cottage" with total accommodation for up to 30 people.
Agriculture improvements include barn, corral, hay barn, 2 vineyard buildings, self-sustaining solar grid and 6 water wells, all managed by full time Ranch Manager and Vineyard Manager.The climate at the ranch is similar to northern St. Helena with diurnal temperature fluctuations up to 40 degrees of warm days, mild nights and plenty of sunshine - perfect weather for both Bordeaux and Rhone varieties. The vineyard produces grapes for wines under 2 brands: "Casey Flat Ranch" and "Open Range" varietals produced include Cabernet Sauvignon, Cabernet Franc, Syrah, Grenache, Mourvedre, Sauvignon Blanc and Viognier.
There is expansion opportunity of additional vineyards to more than 80 incremental acres and an additional 50-100 acres for potential agricultural business of walnuts, olives and other products.
Casey Flat Ranch brand longhorns offer a differentiated beef delight to families with ranch-to-table program of lean, superior-taste "Coddled Cattle". Other income opportunities include resort-retreat usage for Bay Area individuals and corporations as a hunting lodge, horse-riding ranch, or elite conference-retreat.
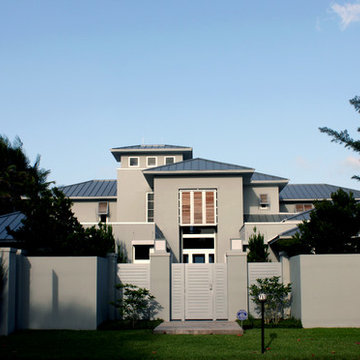
Modern inredning av ett mycket stort grått hus, med två våningar, stuckatur, halvvalmat sadeltak och tak i metall
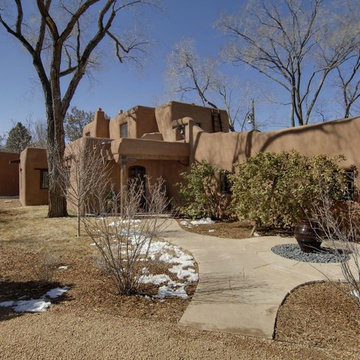
santa fe style front garden on the east side
Inspiration för mellanstora amerikanska bruna hus, med två våningar, stuckatur och platt tak
Inspiration för mellanstora amerikanska bruna hus, med två våningar, stuckatur och platt tak
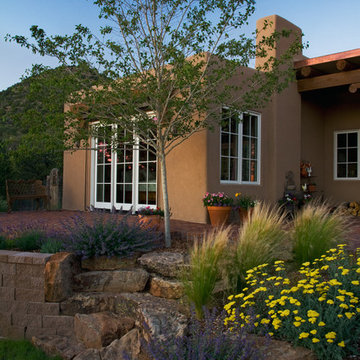
Idéer för att renovera ett mellanstort vintage brunt hus, med allt i ett plan, stuckatur och platt tak
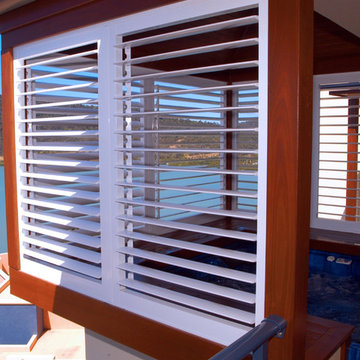
Weatherwell Elite Aluminum shutters allowed for luxury hot tubs to be perched on a overhang at this Airlie Beach resort in Australia. The shutters with their moveable blades allows the guest to adjust take in the view of their choice as well as create privacy. Not mention, it ensured they didn't fall over the edge!
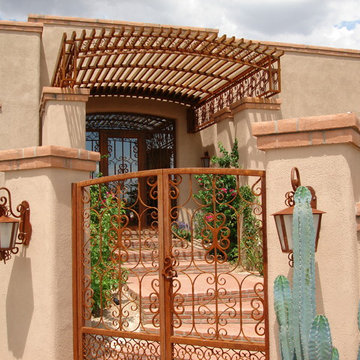
Envision Designs
Foto på ett stort amerikanskt beige hus, med allt i ett plan, stuckatur och platt tak
Foto på ett stort amerikanskt beige hus, med allt i ett plan, stuckatur och platt tak
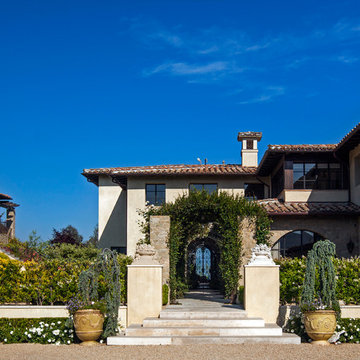
Medelhavsstil inredning av ett beige hus, med två våningar, stuckatur och tak i shingel
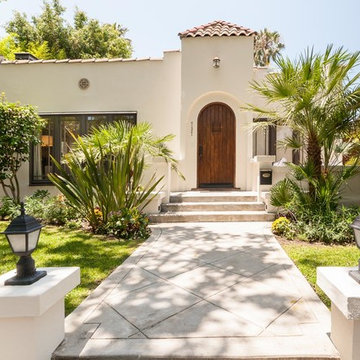
Idéer för mellanstora medelhavsstil hus, med allt i ett plan, stuckatur och tak med takplattor
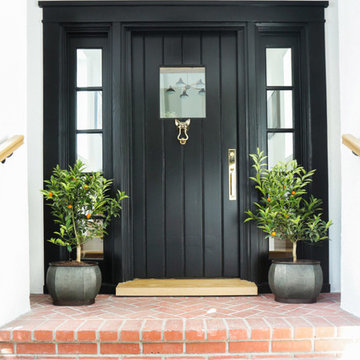
photo cred: tessa neustadt
Idéer för stora maritima vita hus, med allt i ett plan och stuckatur
Idéer för stora maritima vita hus, med allt i ett plan och stuckatur
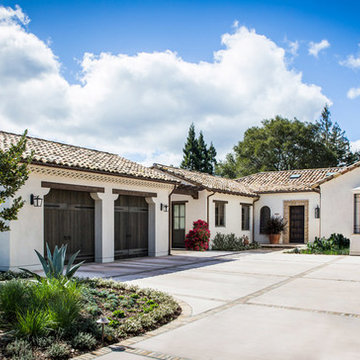
4200sf residence on a half-acre lot. We used a rustic antique roof tile as a nice contrast to the white plaster walls. Simple building forms with nice details create a house that is economical, elegant, and timeless.
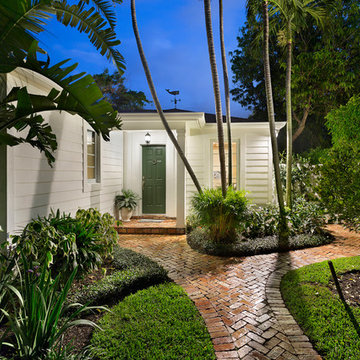
Front Exterior
Exempel på ett mellanstort klassiskt beige hus, med allt i ett plan, valmat tak, tak i mixade material och stuckatur
Exempel på ett mellanstort klassiskt beige hus, med allt i ett plan, valmat tak, tak i mixade material och stuckatur
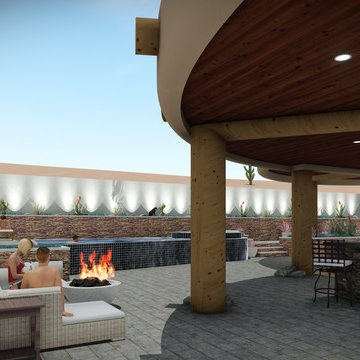
Outdoor living area
Exempel på ett mellanstort amerikanskt beige hus, med två våningar, stuckatur och platt tak
Exempel på ett mellanstort amerikanskt beige hus, med två våningar, stuckatur och platt tak
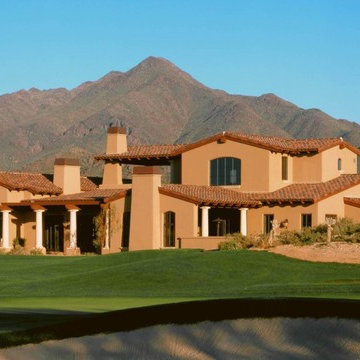
Mountains tower in the backdrop over this Spanish Colonial home built on a North Scottsdale golf course in Arizona’s Valley of the Sun.
Foto på ett amerikanskt brunt hus, med stuckatur
Foto på ett amerikanskt brunt hus, med stuckatur
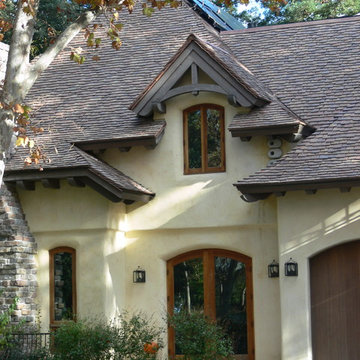
Designed and building supervised by owner.
Tile: Country French in 3 size 2 thickness 3 color blend
This residence sits on the corner of a T junction facing a public park. The color blend of the roof compliments perfectly the soft shades of the stucco and quickly mellowed down so that the house blends perfectly with the established neighborhood.
Residence in Haverford PA (Hilzinger)
Architect: Peter Zimmerman Architects of Berwyn PA
Builder: Griffiths Construction of Chester Springs PA
Roofer Fergus Sweeney LLC of Downingtown PA
This was a re-model and addition to an existing residence. The original roof had been cedar but the architect specified our handmade English tiles. The client wanted a brown roof but did not like a mono dark color so we created this multi shaded roof which met his requirements perfectly. We supplied Arris style hips which allows the roof to fold over at the corners rather than using bulky hip tiles which draw attention to the hips.
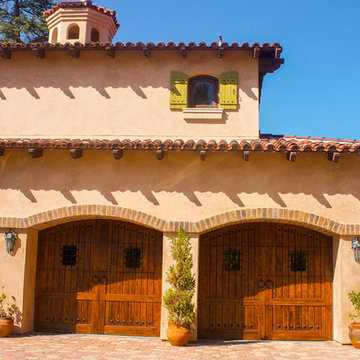
Inspiration för stora medelhavsstil beige hus, med två våningar, stuckatur, sadeltak och tak i shingel
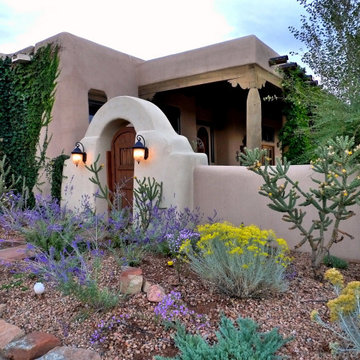
Classic southwest adobe home complete with vegas, portals, plaster walls, and a combination of southwest and northeast gardens
Inredning av ett amerikanskt stort rosa hus, med allt i ett plan, stuckatur och platt tak
Inredning av ett amerikanskt stort rosa hus, med allt i ett plan, stuckatur och platt tak
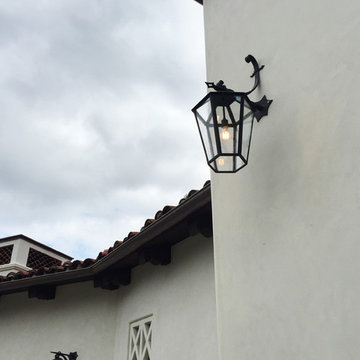
The St. Anthony arm mount has dramatic proportions and a regal arched arm.
Idéer för ett stort medelhavsstil vitt hus, med två våningar och stuckatur
Idéer för ett stort medelhavsstil vitt hus, med två våningar och stuckatur
1 312 foton på hus, med stuckatur
9
