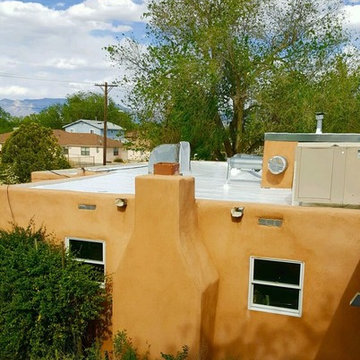1 312 foton på hus, med stuckatur
Sortera efter:
Budget
Sortera efter:Populärt i dag
301 - 320 av 1 312 foton
Artikel 1 av 2
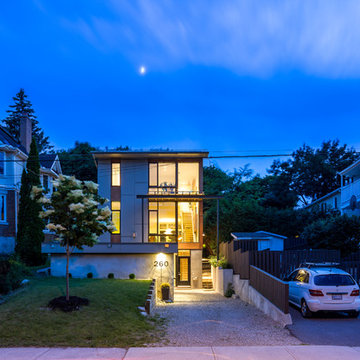
Doublespace Photography
Inspiration för ett stort funkis grått hus, med tre eller fler plan, stuckatur och platt tak
Inspiration för ett stort funkis grått hus, med tre eller fler plan, stuckatur och platt tak
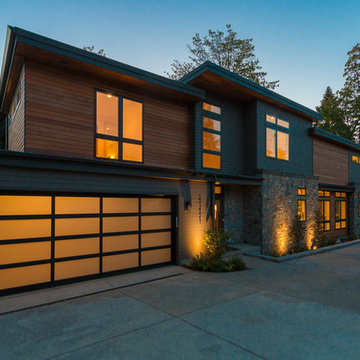
Photos: Josh Garretson
Idéer för ett stort modernt brunt hus, med tre eller fler plan, stuckatur och platt tak
Idéer för ett stort modernt brunt hus, med tre eller fler plan, stuckatur och platt tak
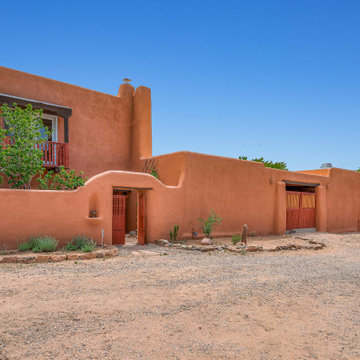
Inspiration för ett mycket stort amerikanskt oranget hus, med två våningar, stuckatur och platt tak
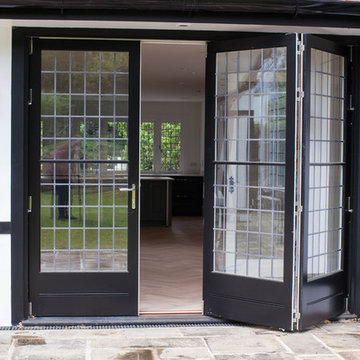
The owners of this stunning family home in Dulwich appointed K & D Joinery to manufacture the exterior joinery during its major refurbishment.
New Accoya windows fully finished in black and factory fitted with leaded feature double glazed units provided an impressive front elevation.
To the rear of the property we supplied and installed bi-folding doors to the kitchen and two sets of traditional French doors providing access from garden to living room.
The new window design, colour and leaded double glaze units have given this property a contemporary feel, incorporating friction stays and enhanced security options.
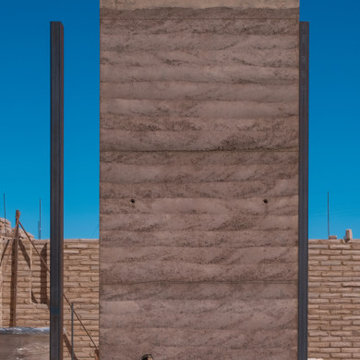
Adobe and rammed earth wall systems both offer the homeowners fantastic energy efficient comfort by virtue of their thermal mass property. The dense walls prevent the desert heat from entering the building interior during the day and release the stored heat back outside during the cooler nights. Leo R. Katz, architect.
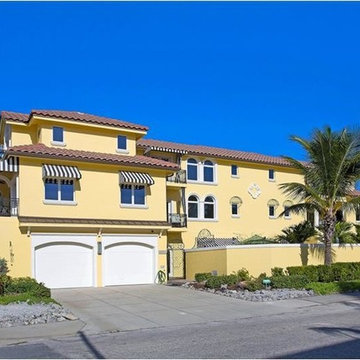
Foto på ett stort tropiskt gult hus, med två våningar, stuckatur och sadeltak
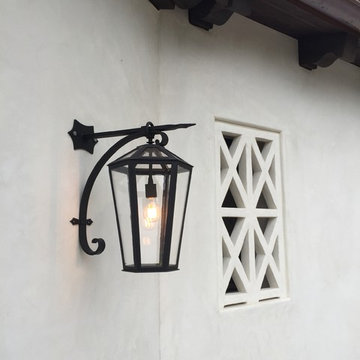
The St. Anthony lantern has dramatic proportions and a regal arched arm.
Bild på ett stort medelhavsstil vitt hus, med två våningar och stuckatur
Bild på ett stort medelhavsstil vitt hus, med två våningar och stuckatur
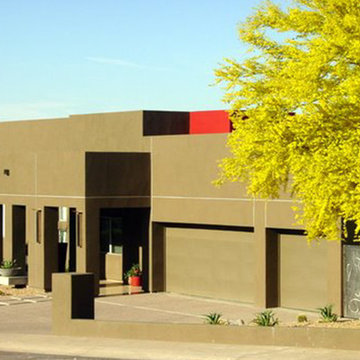
This 1970's desert ranch house was expanded and completely overhauled into a clean, contemporary style. Kelp-patterned stainless steel and copper were featured in the custom light fixtures and gate.
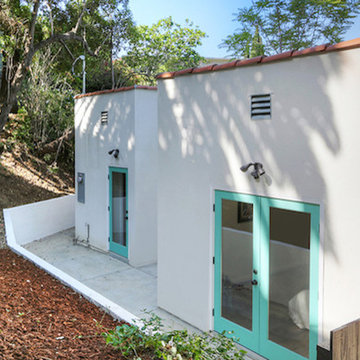
Foto på ett mellanstort amerikanskt vitt hus, med allt i ett plan och stuckatur
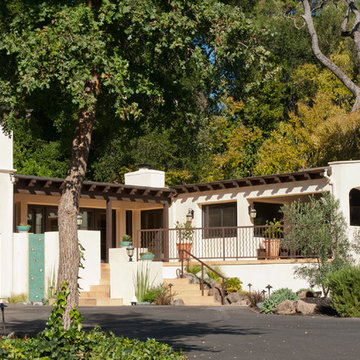
Complete exterior makeover of an existing home in Diablo, CA. Original house featured T1-11 siding, cramped entry, and little architectural detail (see Before & After photos). There is very little addition (the covered porch with arched openings at far right is an addition), but the exterior facade is completely reinvented. A more generous entry porch with terra cotta steps is added. There is little usable yard at the rear because of a hill, so the front yard is used for entertaining, facing the 18th fairway of the golf course across the private drive. The teal ceramic wall tile is a water feature.
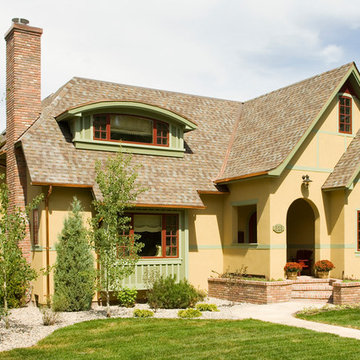
Inredning av ett klassiskt mellanstort gult hus, med två våningar, stuckatur, sadeltak och tak i shingel
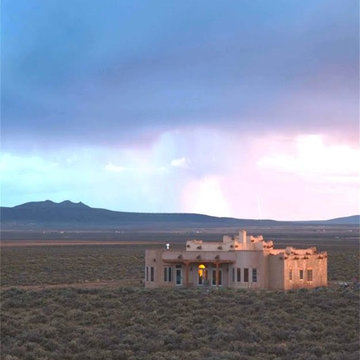
Exempel på ett mellanstort amerikanskt beige hus, med allt i ett plan, stuckatur och platt tak
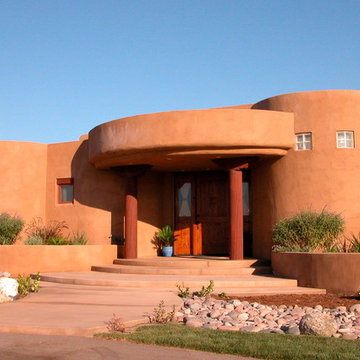
carole wylie
Idéer för att renovera ett amerikanskt hus, med stuckatur
Idéer för att renovera ett amerikanskt hus, med stuckatur
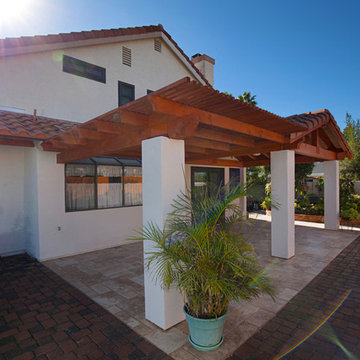
Classic Home Improvements built this tile roof patio cover to extend the patio and outdoor living space. Adding an outdoor fan and new tile, these homeowners are able to fully enjoy the outdoors protected from the sun and in comfort. Photos by Preview First.
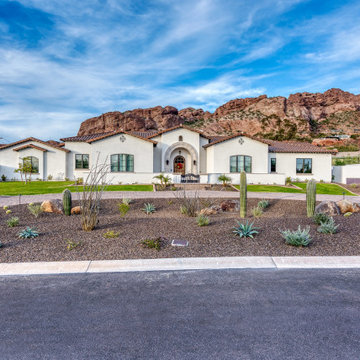
Inspiration för ett stort amerikanskt vitt hus, med allt i ett plan, stuckatur, sadeltak och tak med takplattor
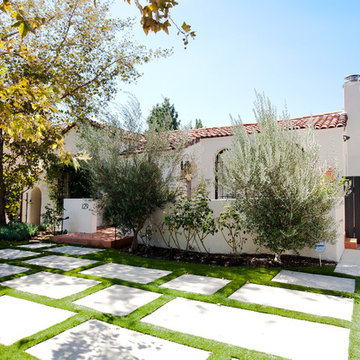
Adam Pergament of Swift Pictures
Idéer för funkis vita hus, med allt i ett plan, stuckatur och valmat tak
Idéer för funkis vita hus, med allt i ett plan, stuckatur och valmat tak
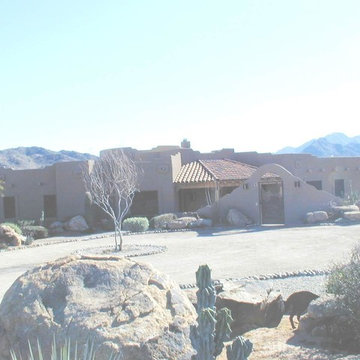
Inspiration för stora amerikanska bruna hus, med allt i ett plan, stuckatur och platt tak
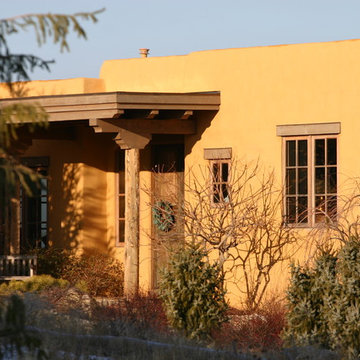
Located in the foothills of Boise, Idaho, this Adobe style house has an incredible panoramic view of the Treasure Valley. The low profile building sits just above a rocky bluff and the color blends perfectly with the cured-out grasses on the hillside below.
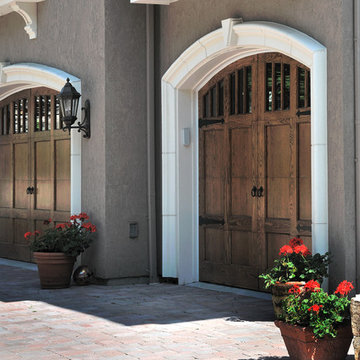
Custom home renovation located in Manchester, New Hampshire. Photo By: Bill Fish.
Inspiration för ett mellanstort vintage hus, med två våningar och stuckatur
Inspiration för ett mellanstort vintage hus, med två våningar och stuckatur
1 312 foton på hus, med stuckatur
16
