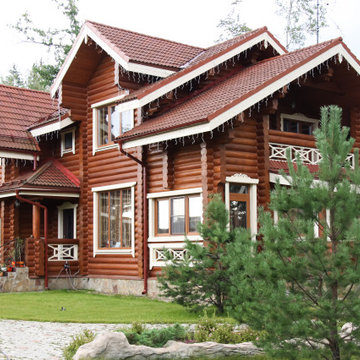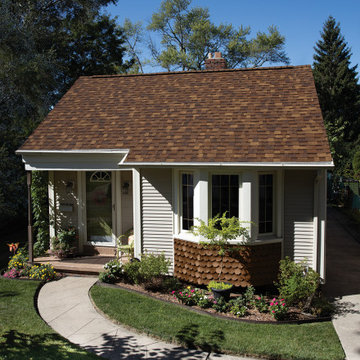1 911 foton på hus
Sortera efter:
Budget
Sortera efter:Populärt i dag
181 - 200 av 1 911 foton
Artikel 1 av 2
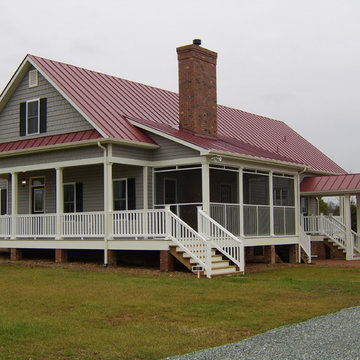
Klassisk inredning av ett mellanstort grått hus, med vinylfasad, valmat tak, två våningar och tak i metall
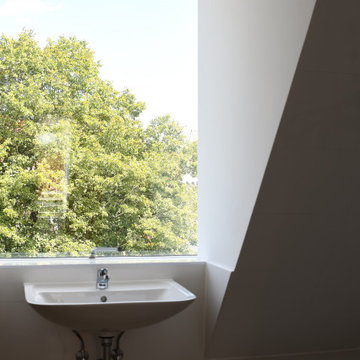
Bild på ett mellanstort funkis svart radhus, med stuckatur, sadeltak och tak med takplattor
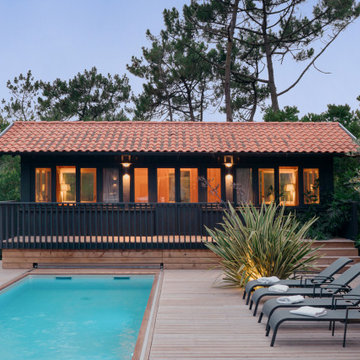
Maison en bois et tuiles. Les avant-toits permettent de profiter de l'extérieur toute l'année.
Inredning av ett maritimt mellanstort svart hus, med två våningar, sadeltak och tak med takplattor
Inredning av ett maritimt mellanstort svart hus, med två våningar, sadeltak och tak med takplattor
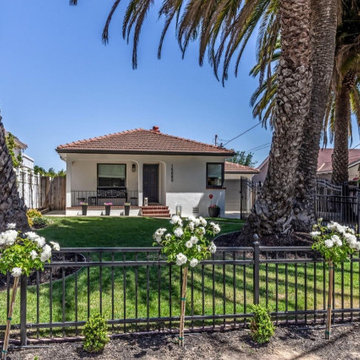
Beautiful Facade with simple details and greenery
Idéer för att renovera ett litet vintage beige hus, med allt i ett plan och stuckatur
Idéer för att renovera ett litet vintage beige hus, med allt i ett plan och stuckatur
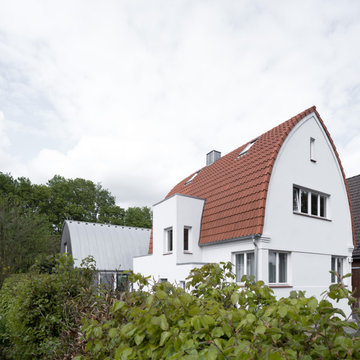
Altbausanierung (Fotograf: Marcus Ebener, Berlin)
Bild på ett mellanstort funkis vitt hus, med två våningar, stuckatur och tak med takplattor
Bild på ett mellanstort funkis vitt hus, med två våningar, stuckatur och tak med takplattor
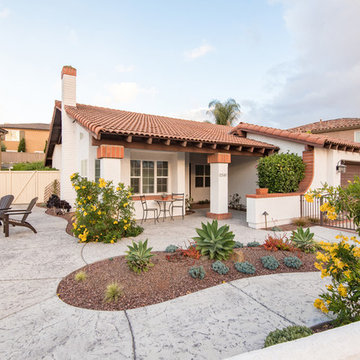
This Rancho Bernardo exterior hardscape was transformed into a contemporary while drought-resistant enclosed front yard with stucco partial walls. The stucco partial walls matching the exterior of the home is paired with an electric firepit and seating area. www.choosechi.com. Photos by Scott Basile, Basile Photography.
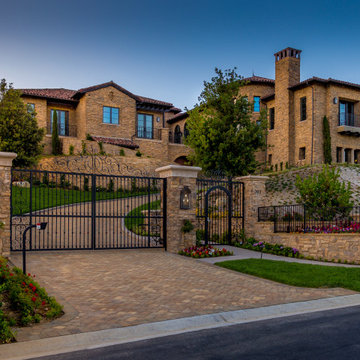
Bild på ett medelhavsstil brunt hus, med två våningar, valmat tak och tak med takplattor
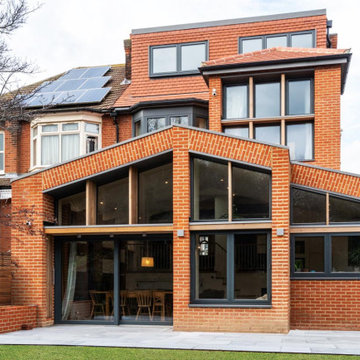
Garden extension exterior brie soleil solar shading detail to prevent overheating and maximise light and views on the souther facade. Part of the whole house extensions and a full refurbishment to a semi-detached house in East London.
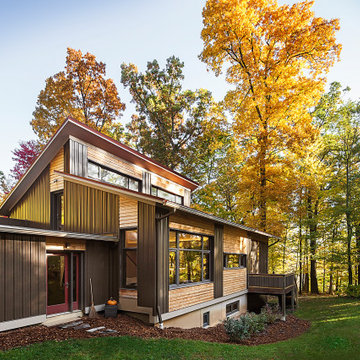
photography by Jeff Garland
Inspiration för ett mellanstort funkis brunt hus, med två våningar, blandad fasad, pulpettak och tak i metall
Inspiration för ett mellanstort funkis brunt hus, med två våningar, blandad fasad, pulpettak och tak i metall
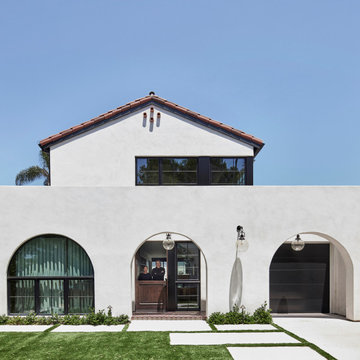
Front facade: Second floor is offset backward from first floor to allow sunlight below and obscures a second floor family outdoor living space / balcony with fireplace
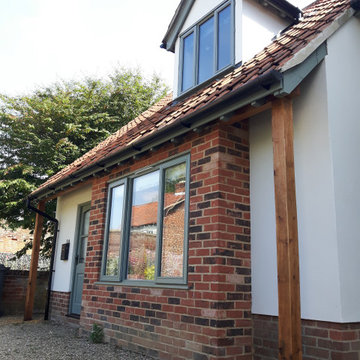
The existing garage and passage has been successfully converted into a family / multi-use room and home office with W.C. Bi folding doors allow the space to be opened up into the gardens. The garage door opening has been retained and adapted to form a feature brick bay window with window seat to the home office, creating a serene workspace.
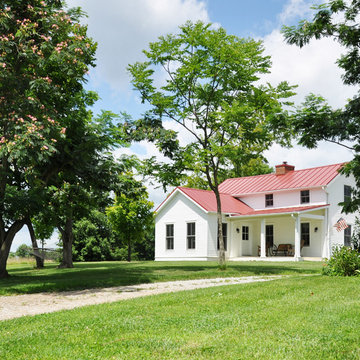
De Leon & Primmer Architecture Workshop
Idéer för ett lantligt vitt hus, med två våningar
Idéer för ett lantligt vitt hus, med två våningar
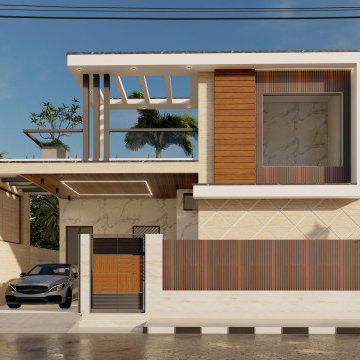
Foto på ett mellanstort funkis beige hus, med allt i ett plan, platt tak och tak med takplattor
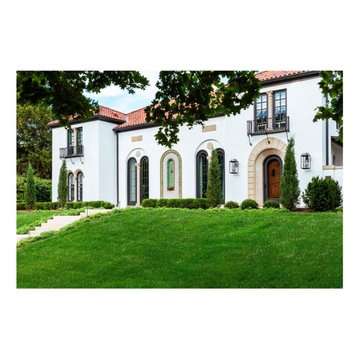
This 1927 Spanish Colonial was given a down-to-the-studs renovation.
Inspiration för stora medelhavsstil vita hus, med två våningar, stuckatur, valmat tak och tak med takplattor
Inspiration för stora medelhavsstil vita hus, med två våningar, stuckatur, valmat tak och tak med takplattor
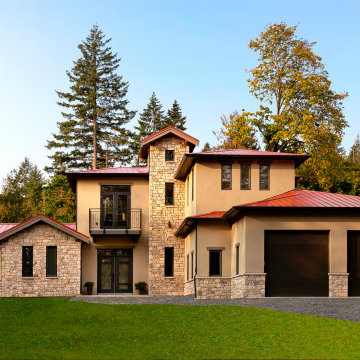
Inredning av ett medelhavsstil mycket stort beige hus, med tre eller fler plan, stuckatur, valmat tak och tak i metall

Inspiration för mellanstora medelhavsstil vita hus, med allt i ett plan, stuckatur, sadeltak och tak med takplattor
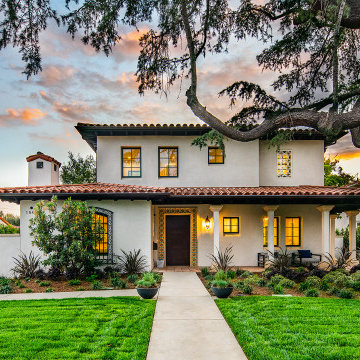
Inspiration för medelhavsstil beige hus, med två våningar, valmat tak och tak med takplattor
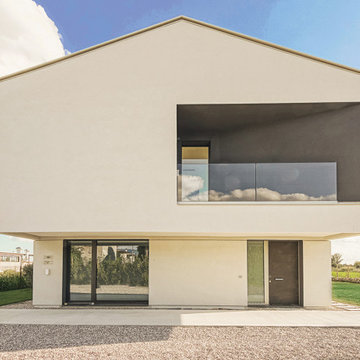
L’opera in questione si ispira al concetto di sukiya, ovvero “casa del vuoto”, originario della cultura giapponese. Il focus principale è stato quello di creare ambienti minimalisti e vuoti per trasmettere pace e tranquillità. Abbiamo eliminato ciò che era ridondante per ottenere una casa in cui architettura, arte e paesaggio si fondono in armonia.
1 911 foton på hus
10
