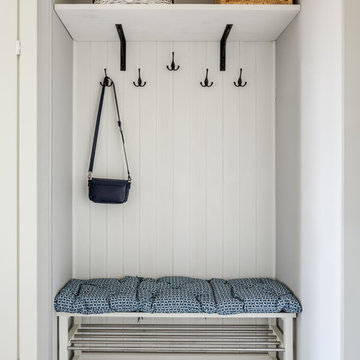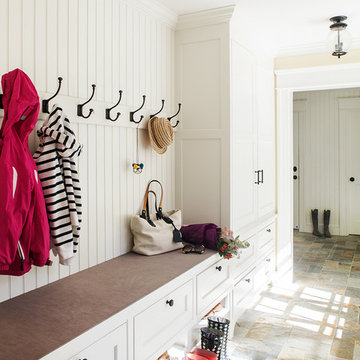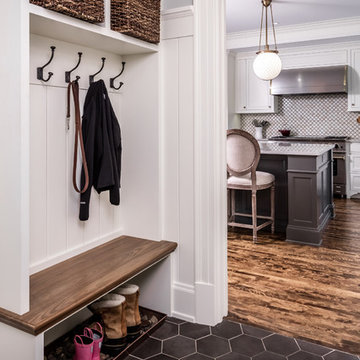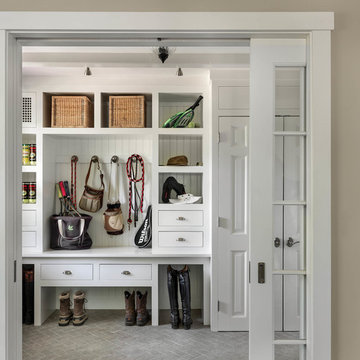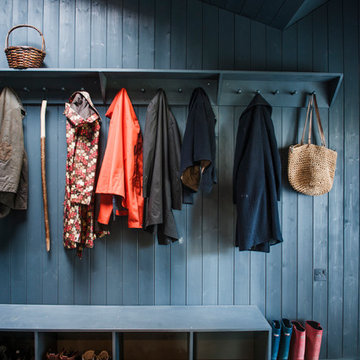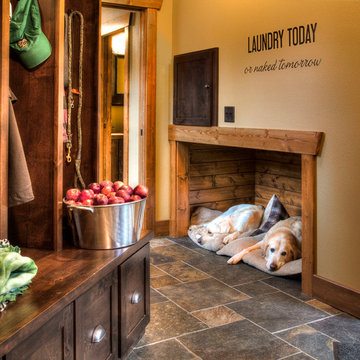14 548 foton på kapprum
Sortera efter:
Budget
Sortera efter:Populärt i dag
61 - 80 av 14 548 foton
Artikel 1 av 2

Side door and mudroom plus powder room with wood clad wall.
Foto på ett eklektiskt kapprum, med grå väggar, skiffergolv, en enkeldörr, en svart dörr och grått golv
Foto på ett eklektiskt kapprum, med grå väggar, skiffergolv, en enkeldörr, en svart dörr och grått golv

Regan Wood Photography
Idéer för att renovera ett vintage kapprum, med beige väggar, en enkeldörr, en vit dörr och vitt golv
Idéer för att renovera ett vintage kapprum, med beige väggar, en enkeldörr, en vit dörr och vitt golv

This 2 story home with a first floor Master Bedroom features a tumbled stone exterior with iron ore windows and modern tudor style accents. The Great Room features a wall of built-ins with antique glass cabinet doors that flank the fireplace and a coffered beamed ceiling. The adjacent Kitchen features a large walnut topped island which sets the tone for the gourmet kitchen. Opening off of the Kitchen, the large Screened Porch entertains year round with a radiant heated floor, stone fireplace and stained cedar ceiling. Photo credit: Picture Perfect Homes

Lauren Rubenstein Photography
Inspiration för lantliga kapprum, med vita väggar, tegelgolv, en tvådelad stalldörr, en vit dörr och rött golv
Inspiration för lantliga kapprum, med vita väggar, tegelgolv, en tvådelad stalldörr, en vit dörr och rött golv

Klassisk inredning av ett mellanstort kapprum, med grå väggar, klinkergolv i keramik och flerfärgat golv
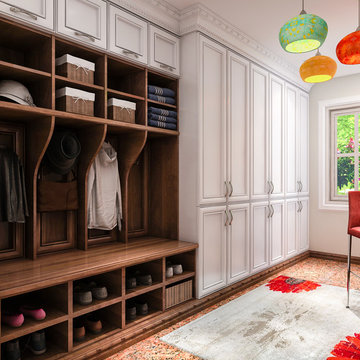
Custom designed mudroom in stain and painted wood. This luxurious space is incorporated into a laundry room.
Foto på ett litet kapprum
Foto på ett litet kapprum

Design & Build Team: Anchor Builders,
Photographer: Andrea Rugg Photography
Idéer för mellanstora vintage kapprum, med vita väggar, klinkergolv i porslin och svart golv
Idéer för mellanstora vintage kapprum, med vita väggar, klinkergolv i porslin och svart golv

Whole-house remodel of a hillside home in Seattle. The historically-significant ballroom was repurposed as a family/music room, and the once-small kitchen and adjacent spaces were combined to create an open area for cooking and gathering.
A compact master bath was reconfigured to maximize the use of space, and a new main floor powder room provides knee space for accessibility.
Built-in cabinets provide much-needed coat & shoe storage close to the front door.
©Kathryn Barnard, 2014
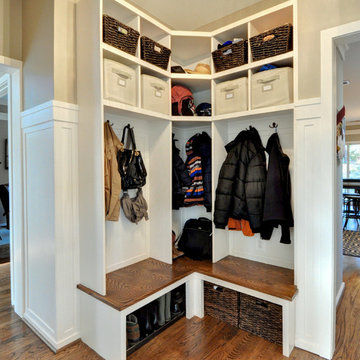
Lisa Garcia Architecture + Interior Design
Klassisk inredning av ett mellanstort kapprum, med beige väggar, mellanmörkt trägolv, en enkeldörr och en vit dörr
Klassisk inredning av ett mellanstort kapprum, med beige väggar, mellanmörkt trägolv, en enkeldörr och en vit dörr
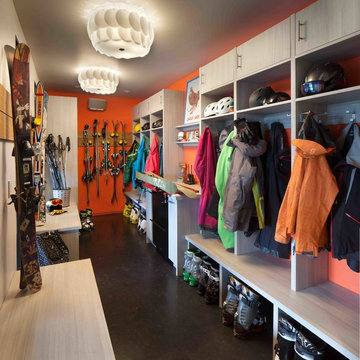
Gibeon Photography
Idéer för ett stort rustikt kapprum, med vita väggar och en enkeldörr
Idéer för ett stort rustikt kapprum, med vita väggar och en enkeldörr

Renovated side entrance / mudroom with unique pet storage. Custom built-in dog cage / bed integrated into this renovation with pet in mind. Dog-cage is custom chrome design. Mudroom complete with white subway tile walls, white side door, dark hardwood recessed panel cabinets for provide more storage. Large wood panel flooring. Room acts as a laundry room as well.
Architect - Hierarchy Architects + Designers, TJ Costello
Photographer - Brian Jordan, Graphite NYC

Stylish brewery owners with airline miles that match George Clooney’s decided to hire Regan Baker Design to transform their beloved Duboce Park second home into an organic modern oasis reflecting their modern aesthetic and sustainable, green conscience lifestyle. From hops to floors, we worked extensively with our design savvy clients to provide a new footprint for their kitchen, dining and living room area, redesigned three bathrooms, reconfigured and designed the master suite, and replaced an existing spiral staircase with a new modern, steel staircase. We collaborated with an architect to expedite the permit process, as well as hired a structural engineer to help with the new loads from removing the stairs and load bearing walls in the kitchen and Master bedroom. We also used LED light fixtures, FSC certified cabinetry and low VOC paint finishes.
Regan Baker Design was responsible for the overall schematics, design development, construction documentation, construction administration, as well as the selection and procurement of all fixtures, cabinets, equipment, furniture,and accessories.
Key Contributors: Green Home Construction; Photography: Sarah Hebenstreit / Modern Kids Co.
In this photo:
We added a pop of color on the built-in bookshelf, and used CB2 space saving wall-racks for bikes as decor.
14 548 foton på kapprum
4
