386 566 foton på klassisk design och inredning

This Project started by the owner needing to replace a tub with a walk in shower equipped with bench, handheld shower option and assistance bars.
The foldout teak shower bench makes it easy for the owner to help his wife getting in and out of the shower

Idéer för att renovera ett stort vintage flerfärgad flerfärgat en-suite badrum, med luckor med upphöjd panel, gröna skåp, ett fristående badkar, en hörndusch, en toalettstol med separat cisternkåpa, vit kakel, porslinskakel, beige väggar, travertin golv, ett undermonterad handfat, bänkskiva i kvartsit, beiget golv och dusch med gångjärnsdörr
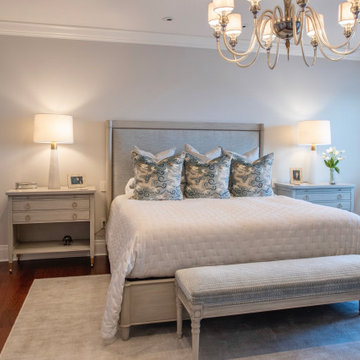
Klassisk inredning av ett mellanstort huvudsovrum, med beige väggar, mörkt trägolv och brunt golv
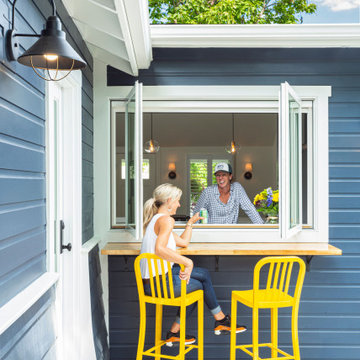
Idéer för mellanstora vintage uteplatser på baksidan av huset, med betongplatta
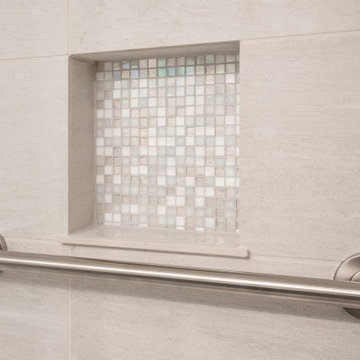
Small bathroom needed simple update to modernize and improve. New tile shower with accent tile across top and in niche. Grab bars for safely entering shower and tub. New ceramic tile flooring. Built in vanity with quartz countertop and under mount sink.
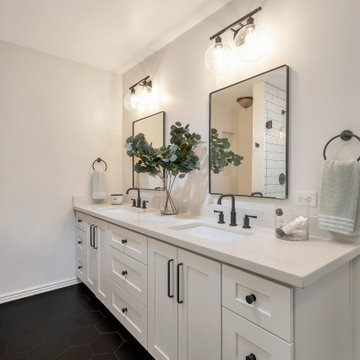
Idéer för ett mellanstort klassiskt vit en-suite badrum, med skåp i shakerstil, vita skåp, ett fristående badkar, en kantlös dusch, vit kakel, tunnelbanekakel, klinkergolv i porslin, ett undermonterad handfat, bänkskiva i kvarts, svart golv och dusch med gångjärnsdörr
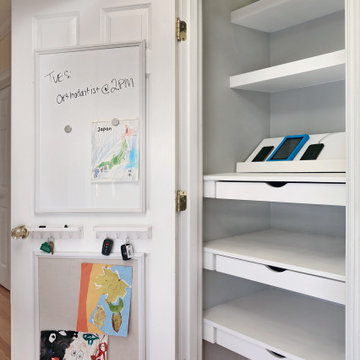
This seemingly ordinary closet features a hidden command center with removable electronics tray, charging station with USB ports, organizational drawers and shelves, key storage, white board, and cork board.

Dining Room Entertainment Bar
Bild på en mellanstor vintage vita linjär vitt hemmabar, med luckor med glaspanel, vita skåp, bänkskiva i kvarts, grått stänkskydd och stänkskydd i tunnelbanekakel
Bild på en mellanstor vintage vita linjär vitt hemmabar, med luckor med glaspanel, vita skåp, bänkskiva i kvarts, grått stänkskydd och stänkskydd i tunnelbanekakel

Idéer för mellanstora vintage uteplatser på baksidan av huset, med naturstensplattor och en pergola
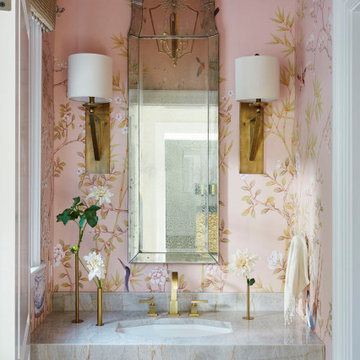
This mural is called "Chai Wan" in Rose colorway, installed in this bathroom, designed by Susan Jamieson of Bridget Beari Designs.
Klassisk inredning av ett litet grå grått badrum, med vita skåp, ett fristående badkar och rosa väggar
Klassisk inredning av ett litet grå grått badrum, med vita skåp, ett fristående badkar och rosa väggar

We removed the long wall of mirrors and moved the tub into the empty space at the left end of the vanity. We replaced the carpet with a beautiful and durable Luxury Vinyl Plank. We simply refaced the double vanity with a shaker style.

An Arts & Crafts Bungalow is one of my favorite styles of homes. We have quite a few of them in our Stockton Mid-Town area. And when C&L called us to help them remodel their 1923 American Bungalow, I was beyond thrilled.
As per usual, when we get a new inquiry, we quickly Google the project location while we are talking to you on the phone. My excitement escalated when I saw the Google Earth Image of the sweet Sage Green bungalow in Mid-Town Stockton. "Yes, we would be interested in working with you," I said trying to keep my cool.
But what made it even better was meeting C&L and touring their home, because they are the nicest young couple, eager to make their home period perfect. Unfortunately, it had been slightly molested by some bad house-flippers, and we needed to bring the bathroom back to it "roots."
We knew we had to banish the hideous brown tile and cheap vanity quickly. But C&L complained about the condensation problems and the constant fight with mold. This immediately told me that improper remodeling had occurred and we needed to remedy that right away.
The Before: Frustrations with a Botched Remodel
The bathroom needed to be brought back to period appropriate design with all the functionality of a modern bathroom. We thought of things like marble countertop, white mosaic floor tiles, white subway tile, board and batten molding, and of course a fabulous wallpaper.
This small (and only) bathroom on a tight budget required a little bit of design sleuthing to figure out how we could get the proper look and feel. Our goal was to determine where to splurge and where to economize and how to complete the remodel as quickly as possible because C&L would have to move out while construction was going on.
The Process: Hard Work to Remedy Design and Function
During our initial design study, (which included 2 hours in the owners’ home), we noticed framed images of William Morris Arts and Crafts textile patterns and knew this would be our design inspiration. We presented C&L with three options and they quickly selected the Pimpernel Design Concept.
We had originally selected the Black and Olive colors with a black vanity, mirror, and black and white floor tile. C&L liked it but weren’t quite sure about the black, We went back to the drawing board and decided the William & Co Pimpernel Wallpaper in Bayleaf and Manilla color with a softer gray painted vanity and mirror and white floor tile was more to their liking.
After the Design Concept was approved, we went to work securing the building permit, procuring all the elements, and scheduling our trusted tradesmen to perform the work.
We did uncover some shoddy work by the flippers such as live electrical wires hidden behind the wall, plumbing venting cut-off and buried in the walls (hence the constant dampness), the tub barely balancing on two fence boards across the floor joist, and no insulation on the exterior wall.
All of the previous blunders were fixed and the bathroom put back to its previous glory. We could feel the house thanking us for making it pretty again.
The After Reveal: Cohesive Design Decisions
We selected a simple white subway tile for the tub/shower. This is always classic and in keeping with the style of the house.
We selected a pre-fab vanity and mirror, but they look rich with the quartz countertop. There is much more storage in this small vanity than you would think.
The Transformation: A Period Perfect Refresh
We began the remodel just as the pandemic reared and stay-in-place orders went into effect. As C&L were already moved out and living with relatives, we got the go-ahead from city officials to get the work done (after all, how can you shelter in place without a bathroom?).
All our tradesmen were scheduled to work so that only one crew was on the job site at a time. We stayed on the original schedule with only a one week delay.
The end result is the sweetest little bathroom I've ever seen (and I can't wait to start work on C&L's kitchen next).
Thank you for joining me in this project transformation. I hope this inspired you to think about being creative with your design projects, determining what works best in keeping with the architecture of your space, and carefully assessing how you can have the best life in your home.
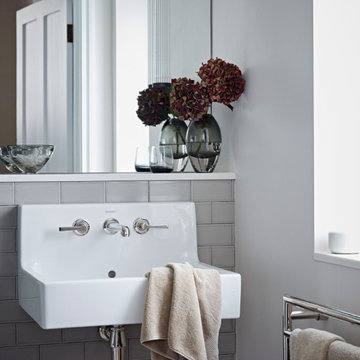
This ensuite bathroom was designed for a teenage boy with crackle glaze brick tiles in a soft stone colour, a utilitarian style wall hung sink with taps in polished nickel, a large heated mirror with industrial style wall light and a heated towel rail

Inspiration för mellanstora klassiska linjära vitt tvättstugor enbart för tvätt, med en undermonterad diskho, skåp i shakerstil, grå skåp, bänkskiva i kvarts, grå väggar, klinkergolv i porslin, en tvättmaskin och torktumlare bredvid varandra och vitt golv
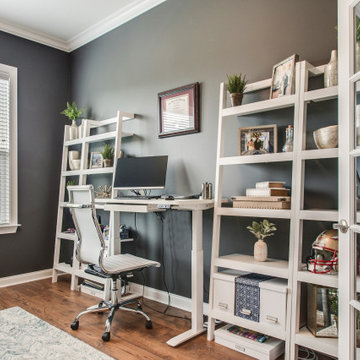
This client's home office need to be functional and adjustable. Take a closer look at the adjustable desk..... sit stand, sit... whatever she's in the mood for.
We were delighted to find out a previous client of ours was expecting another baby! We were tasked to design a nursery that was calming, masculine and playful. We incorporated a curated gallery wall, ceiling mural and LED baby name sign that cannot be forgotten! Within this small space, we had to include a crib, rocking chair, changing table and daybed. We were focused on making it functional for not only the baby but also for the parents. The fur rug is not only extremely comfortable, but also machine washable - that's a win-win! The layered jute rug underneath creates visual interest and texture. The striped ottoman, black daybed and leather drawer pulls bring the masculinity to the room. We had a custom LED baby name sign made for over the crib, which can be dimmed to any brightness and is safe for children (unlike neon). Baby Andres was born on May 11th. 2020.

We were asked to help transform a cluttered, half-finished common area to an organized, multi-functional homework/play/lounge space for this family of six. They were so pleased with the desk setup for the kids, that we created a similar workspace for their office. In the midst of designing these living areas, they had a leak in their kitchen, so we jumped at the opportunity to give them a brand new one. This project was a true collaboration between owner and designer, as it was done completely remotely.
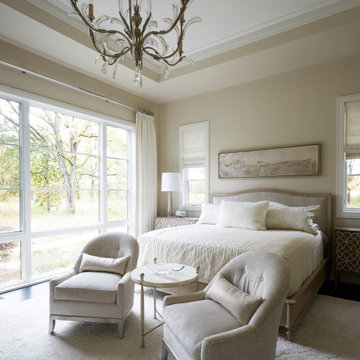
Lovely guest bedroom with sitting area.
Idéer för ett stort klassiskt gästrum, med beige väggar, mörkt trägolv och brunt golv
Idéer för ett stort klassiskt gästrum, med beige väggar, mörkt trägolv och brunt golv
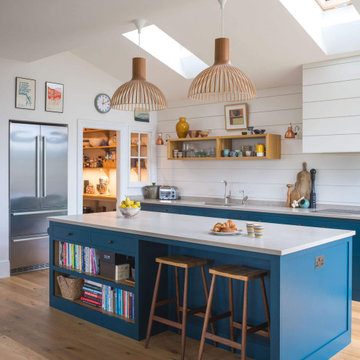
A demolition of an old rectory house creating a new eco passive house fitting in with the Georgian neighbouring houses. A sustainable kitchen with a walk-in pantry in an open plan kitchen lounge room in blue shaker style with bianco concerto worktops
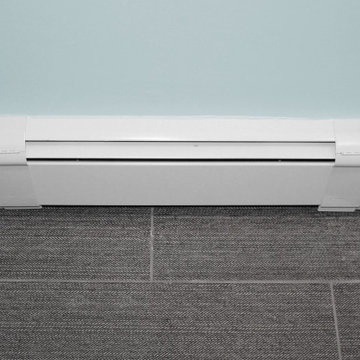
This South Shore of Boston client approached the team of Renovisions to remodel her existing basement bathroom. This bath, with an outdated fiberglass shower stall was cracked and leaking into the concrete floor below. The room had inadequate storage, was dark and did not boost this home’s overall market value.
It was definitely time for a Renovision and the client was excited to get started! She was looking forward to sharing the new space with guests that stay at her home and use the bathroom often.
Working alongside this client was fun and productive as great design and product choices were selected together. In the design process, Renovisions presented a unique idea; using the basement foundation ledge for a shelf that ran into the shower area, gaining extra space for shampoos and soaps, eliminating the need for a niche. Another great idea was to implement a Grohe Smart Control valve which brings this shower experience to another level; they can choose ways to spray with the right degree of warmth. The stunning stream-lined shower trims in brushed nickel finish match the style and finish on the single-lever vanity faucet.
The contrasting dark grey, large format porcelain floor tile’s texture resembles a linen-look pattern the client requested while complimenting the darker veining in the quartz curb, shelf and vanity countertop.
The Carrera-look porcelain shower wall tiles boast no-maintenance and provides a clean, brighter appeal seen through the beautiful custom shower glass enclosure. We lightened up the bath with a light blue paint color which added a fresh look, giving the illusion of a bigger space.
As you can see, with the right colors, textures and accessories, we transformed this basement bath from Drab to Fab. The client was thrilled with her basement Renovision, a true Breath of Fresh Flair’!
386 566 foton på klassisk design och inredning
14


















