386 126 foton på klassisk design och inredning

Aliza Schlabach Photography
Bild på ett stort vintage separat vardagsrum, med grå väggar, ljust trägolv och en standard öppen spis
Bild på ett stort vintage separat vardagsrum, med grå väggar, ljust trägolv och en standard öppen spis

Foto på en mellanstor vintage formell trädgård i delvis sol framför huset och blomsterrabatt på våren, med marktäckning

This gray and white family kitchen has touches of gold and warm accents. The Diamond Cabinets that were purchased from Lowes are a warm grey and are accented with champagne gold Atlas cabinet hardware. The Taj Mahal quartzite countertops have a nice cream tone with veins of gold and gray. The mother or pearl diamond mosaic tile backsplash by Jeffery Court adds a little sparkle to the small kitchen layout. The island houses the glass cook top with a stainless steel hood above the island. The white appliances are not the typical thing you see in kitchens these days but works beautifully. This family friendly casual kitchen brings smiles.
Designed by Danielle Perkins @ DANIELLE Interior Design & Decor
Taylor Abeel Photography

A double vanity painted in a deep dusty navy blue with a mirror to match. Love the pair of nickel wall lights here and the Leroy Brooks taps. Marble countertop and floor tiles.
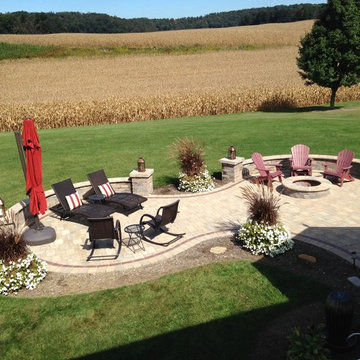
Inspiration för mellanstora klassiska uteplatser på baksidan av huset, med marksten i tegel och en öppen spis

Bild på ett mellanstort vintage en-suite badrum, med en dusch i en alkov, flerfärgad kakel, mosaik, beige väggar och plywoodgolv
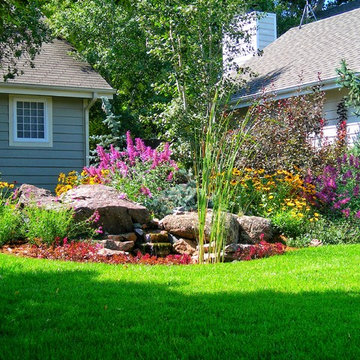
A suburban home in mid-town Fort Collins gained a lot of curb appeal with colorful perennials and a small water feature. These perennials are low maintenance and drought tolerant and with a small amount of turf, this landscape is very water conservation friendly. The large quantity of perennials used in this landscape creates a big impact in a small space.

This remodel went from a tiny story-and-a-half Cape Cod, to a charming full two-story home. The mudroom features a bench with cubbies underneath, and a shelf with hooks for additional storage. The full glass back door provides natural light while opening to the backyard for quick access to the detached garage. The wall color in this room is Benjamin Moore HC-170 Stonington Gray. The cabinets are also Ben Moore, in Simply White OC-117.
Space Plans, Building Design, Interior & Exterior Finishes by Anchor Builders. Photography by Alyssa Lee Photography.
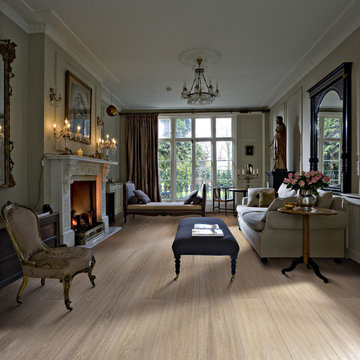
Color:Supreme-Grande-Manor-Oak
Klassisk inredning av ett mellanstort allrum med öppen planlösning, med ett finrum, vita väggar, ljust trägolv, en standard öppen spis och en spiselkrans i sten
Klassisk inredning av ett mellanstort allrum med öppen planlösning, med ett finrum, vita väggar, ljust trägolv, en standard öppen spis och en spiselkrans i sten
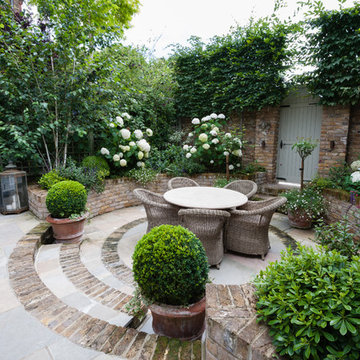
Walpole Garden, Chiswick
Photography by Caroline Mardon - www.carolinemardon.com
Inredning av en klassisk liten trädgård i delvis sol på våren, med marksten i tegel
Inredning av en klassisk liten trädgård i delvis sol på våren, med marksten i tegel
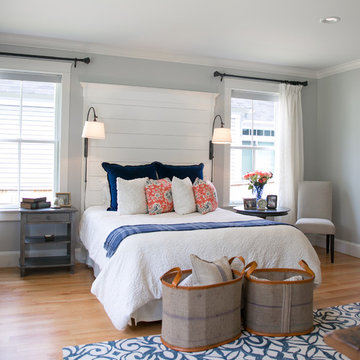
Custom shiplap headboard
Photos by Maine Photo Co. - Liz Donnelly
Idéer för att renovera ett mellanstort vintage huvudsovrum, med grå väggar och ljust trägolv
Idéer för att renovera ett mellanstort vintage huvudsovrum, med grå väggar och ljust trägolv

Custom, floating walnut shelving and lower cabinets/book shelves work for display, hiding video equipment and dog toys, too! Thibaut aqua blue grasscloth sets it all off in a very soothing way.
Photo by: Melodie Hayes

A spacious colonial in the heart of the waterfront community of Greenhaven still had its original 1950s kitchen. A renovation without an addition added space by reconfiguring, and the wall between kitchen and family room was removed to create open flow. A beautiful banquette was built where the family can enjoy breakfast overlooking the pool. Kitchen Design: Studio Dearborn. Interior decorating by Lorraine Levinson. All appliances: Thermador. Countertops: Pental Quartz Lattice. Hardware: Top Knobs Chareau Series Emerald Pulls and knobs. Stools and pendant lights: West Elm. Photography: Jeff McNamara.

This laundry room was created by removing the existing bathroom and bedroom closet. Medallion Designer Series maple full overlay cabinet’s in the Potters Mill door style with Harbor Mist painted finish was installed. Formica Laminate Concrete Stone with a bull edge and single bowl Kurran undermount stainless steel sink with a chrome Moen faucet. Boulder Terra Linear Blend tile was used for the backsplash and washer outlet box cover. On the floor 12x24 Mediterranean Essence tile in Bronze finish was installed. A Bosch washer & dryer were also installed.
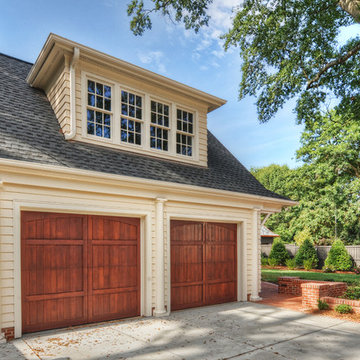
Klassisk inredning av en mellanstor fristående tvåbils garage och förråd

Idéer för ett stort klassiskt vardagsrum, med ett bibliotek, vita väggar, ljust trägolv och en inbyggd mediavägg
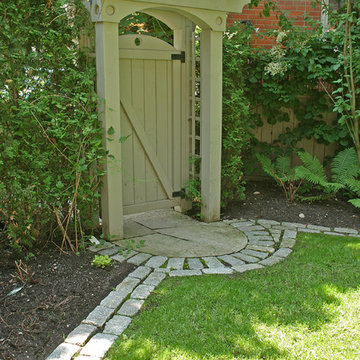
Cedar gate with arbour entrance to the backyard. Flagstone landing with cobblestone border.
Inredning av en klassisk liten bakgård i delvis sol på sommaren, med en trädgårdsgång och naturstensplattor
Inredning av en klassisk liten bakgård i delvis sol på sommaren, med en trädgårdsgång och naturstensplattor
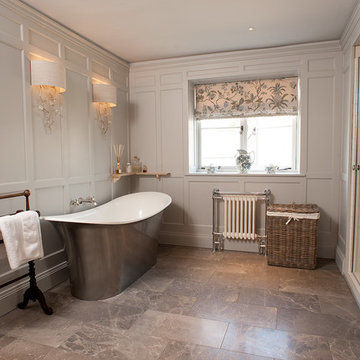
Trefurn Ltd.
Inredning av ett klassiskt mellanstort badrum, med ett fristående badkar, en toalettstol med separat cisternkåpa, stenkakel och grå väggar
Inredning av ett klassiskt mellanstort badrum, med ett fristående badkar, en toalettstol med separat cisternkåpa, stenkakel och grå väggar
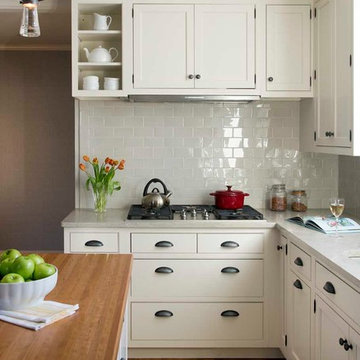
Exempel på ett avskilt, litet klassiskt l-kök, med en undermonterad diskho, skåp i shakerstil, vita skåp, bänkskiva i koppar, vitt stänkskydd, stänkskydd i tunnelbanekakel, rostfria vitvaror, mellanmörkt trägolv och en köksö

Soak your senses in a tranquil spa environment with sophisticated bathroom furniture from Dura Supreme. Coordinate an entire collection of bath cabinetry and furniture and customize it for your particular needs to create an environment that always looks put together and beautifully styled. Any combination of Dura Supreme’s many cabinet door styles, wood species, and finishes can be selected to create a one-of a-kind bath furniture collection.
A double sink vanity creates personal space for two, while drawer stacks create convenient storage to keep your bath uncluttered and organized. This soothing at-home retreat features Dura Supreme’s “Style One” furniture series. Style One offers 15 different configurations (for single sink vanities, double sink vanities, or offset sinks) and multiple decorative toe options to create a personal environment that reflects your individual style. On this example, a matching decorative toe element coordinates the vanity and linen cabinets.
The bathroom has evolved from its purist utilitarian roots to a more intimate and reflective sanctuary in which to relax and reconnect. A refreshing spa-like environment offers a brisk welcome at the dawning of a new day or a soothing interlude as your day concludes.
Our busy and hectic lifestyles leave us yearning for a private place where we can truly relax and indulge. With amenities that pamper the senses and design elements inspired by luxury spas, bathroom environments are being transformed from the mundane and utilitarian to the extravagant and luxurious.
Bath cabinetry from Dura Supreme offers myriad design directions to create the personal harmony and beauty that are a hallmark of the bath sanctuary. Immerse yourself in our expansive palette of finishes and wood species to discover the look that calms your senses and soothes your soul. Your Dura Supreme designer will guide you through the selections and transform your bath into a beautiful retreat.
Request a FREE Dura Supreme Brochure Packet:
http://www.durasupreme.com/request-brochure
Find a Dura Supreme Showroom near you today:
http://www.durasupreme.com/dealer-locator
386 126 foton på klassisk design och inredning
9


















