975 foton på klassiskt hus
Sortera efter:
Budget
Sortera efter:Populärt i dag
41 - 60 av 975 foton
Artikel 1 av 3

The front elevation of the home features a traditional-style exterior with front porch columns, symmetrical windows and rooflines, and a curved eyebrow dormers, an element that is also present on nearly all of the accessory structures
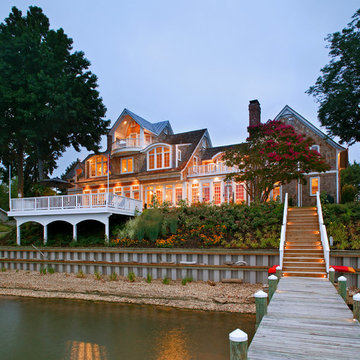
John Jenkins-Photography-Image Source, Inc.
Idéer för stora vintage bruna trähus, med tre eller fler plan, valmat tak och tak i shingel
Idéer för stora vintage bruna trähus, med tre eller fler plan, valmat tak och tak i shingel

Shingle Style Home featuring Bevolo Lighting.
Perfect for a family, this shingle-style home offers ample play zones complemented by tucked-away areas. With the residence’s full scale only apparent from the back, Harrison Design’s concept optimizes water views. The living room connects with the open kitchen via the dining area, distinguished by its vaulted ceiling and expansive windows. An octagonal-shaped tower with a domed ceiling serves as an office and lounge. Much of the upstairs design is oriented toward the children, with a two-level recreation area, including an indoor climbing wall. A side wing offers a live-in suite for a nanny or grandparents.

Idéer för ett mellanstort klassiskt brunt hus, med tegel, halvvalmat sadeltak, tak med takplattor och tre eller fler plan

www.lowellcustomhomes.com - Lake Geneva, WI,
Exempel på ett mellanstort klassiskt blått hus, med två våningar, blandad fasad, sadeltak och tak i shingel
Exempel på ett mellanstort klassiskt blått hus, med två våningar, blandad fasad, sadeltak och tak i shingel

Inredning av ett klassiskt blått hus, med fiberplattor i betong, tak i shingel, två våningar och sadeltak
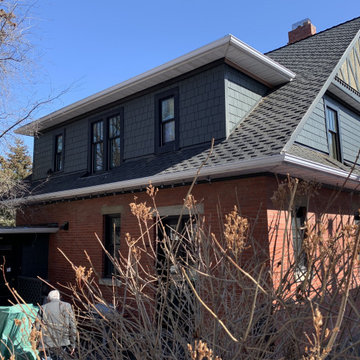
Old Cedar Shake is Rreplaced By New James Hardie Straight Shake in Iron Gray. New North Star Black Windows in the Basement. (22-3214)
Inspiration för stora klassiska grå hus, med två våningar och fiberplattor i betong
Inspiration för stora klassiska grå hus, med två våningar och fiberplattor i betong
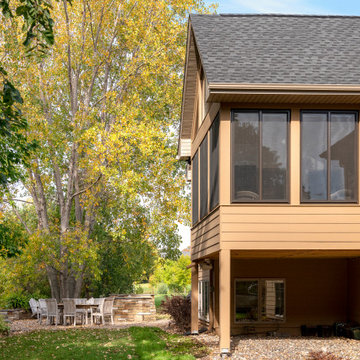
An existing deck transformed into a three-season porch for the homeowners to enjoy all year round. Floor to ceiling windows with transoms above to mimic the interior windows.
Photos by Spacecrafting Photography, Inc

English cottage style two-story home with stone and shingle exterior; cedar shake roof; dormer windows with diamond-paned leaded glass and decorative trim; Juliet balcony, covered patio, brick chimneys with chimney caps, and multi-light windows with brick lintels and sills.

Roadside Exterior with Rustic wood siding, timber trusses, and metal shed roof accents. Stone landscaping and steps.
Bild på ett stort vintage brunt hus i flera nivåer, med sadeltak och tak i mixade material
Bild på ett stort vintage brunt hus i flera nivåer, med sadeltak och tak i mixade material

Our client wished to expand the front porch to reach the length of the house in addition to a full exterior renovation including siding and new windows. The porch previously was limited to a small roof centered over the front door. We entirely redesigned the space to include wide stairs, a bluestone walkway and a porch with space for chairs, sofa and side tables.
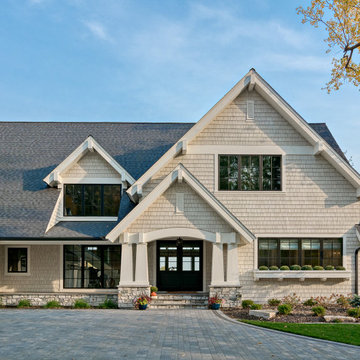
Front Exterior of lake home
Bild på ett vintage beige hus, med två våningar, sadeltak och tak i shingel
Bild på ett vintage beige hus, med två våningar, sadeltak och tak i shingel
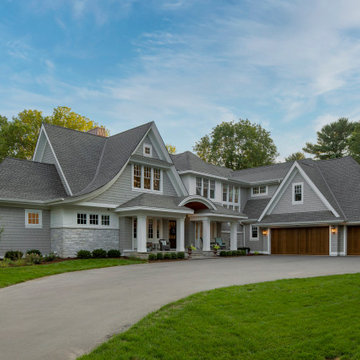
Custom Home in Cape-Cod Style with cedar shakes and stained exterior doors.
Idéer för ett mycket stort klassiskt grått hus, med tre eller fler plan
Idéer för ett mycket stort klassiskt grått hus, med tre eller fler plan
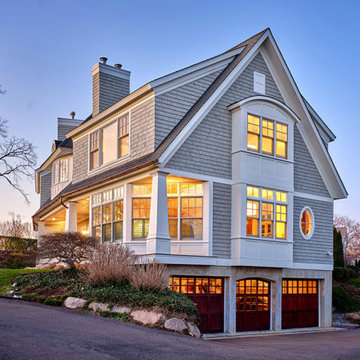
The lower level of the home features a two-car garage with access through paneled mahogany doors.
Klassisk inredning av ett stort grått hus, med tre eller fler plan, sadeltak och tak i shingel
Klassisk inredning av ett stort grått hus, med tre eller fler plan, sadeltak och tak i shingel

Idéer för mellanstora vintage bruna hus, med två våningar, sadeltak och tak i shingel

Idéer för ett mycket stort klassiskt vitt hus, med tre eller fler plan, blandad fasad, sadeltak och tak i shingel
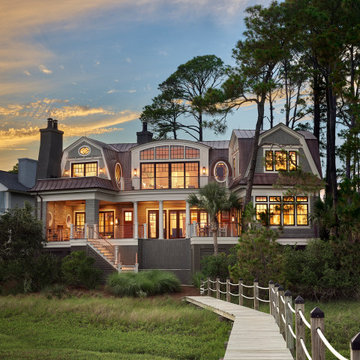
The windows capturing the views are highlighted in this dusk photo.
Idéer för att renovera ett mellanstort vintage grönt hus, med två våningar, mansardtak och tak i metall
Idéer för att renovera ett mellanstort vintage grönt hus, med två våningar, mansardtak och tak i metall
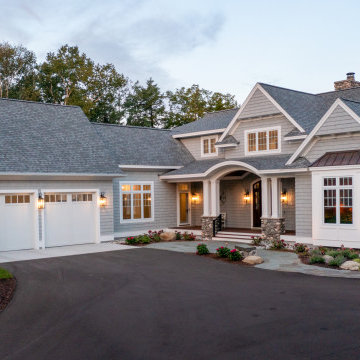
Our clients were relocating from the upper peninsula to the lower peninsula and wanted to design a retirement home on their Lake Michigan property. The topography of their lot allowed for a walk out basement which is practically unheard of with how close they are to the water. Their view is fantastic, and the goal was of course to take advantage of the view from all three levels. The positioning of the windows on the main and upper levels is such that you feel as if you are on a boat, water as far as the eye can see. They were striving for a Hamptons / Coastal, casual, architectural style. The finished product is just over 6,200 square feet and includes 2 master suites, 2 guest bedrooms, 5 bathrooms, sunroom, home bar, home gym, dedicated seasonal gear / equipment storage, table tennis game room, sauna, and bonus room above the attached garage. All the exterior finishes are low maintenance, vinyl, and composite materials to withstand the blowing sands from the Lake Michigan shoreline.

This project found its inspiration in the original lines of the home, built in the early 20th century, and consisted of a new garage with bonus room/office and driveway, rear addition with great room, new kitchen, new powder room, new mudroom, new laundry room and finished basement, new paint scheme interior and exterior, and a rear porch and patio.
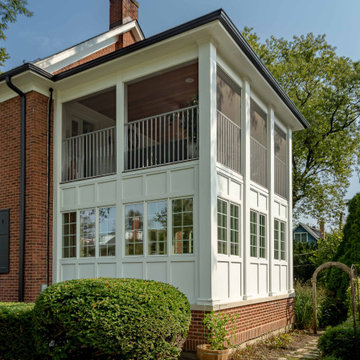
Inspiration för ett mellanstort vintage brunt hus, med tegel, halvvalmat sadeltak, tak med takplattor och tre eller fler plan
975 foton på klassiskt hus
3