44 693 foton på kök, med en integrerad diskho
Sortera efter:
Budget
Sortera efter:Populärt i dag
1 - 20 av 44 693 foton
Artikel 1 av 2

The custom kitchen is truly the heart of this renovation and the ideal spot for entertaining. The floor-to-ceiling shaker-style custom cabinets with modern bronze hardware, are finished in Sherwin Williams Pewter Green, a trendy but timeless color choice that perfectly complement the oversized kitchen island and countertops topped with sleek black leathered granite. The large, new island is the centerpiece of this designer kitchen and serves as a multifunctional hub. Anchoring the space is an eye-catching focal wall showcasing a stylish white plaster vent hood positioned above a Wolf Induction Cooktop with a stunning Calcutta Classic marble backsplash with ledge.

Photography: Alyssa Lee Photography
Inspiration för ett stort vintage vit vitt kök, med bänkskiva i kvarts, en köksö, stänkskydd i marmor, en integrerad diskho, luckor med glaspanel, flerfärgad stänkskydd, ljust trägolv och grå skåp
Inspiration för ett stort vintage vit vitt kök, med bänkskiva i kvarts, en köksö, stänkskydd i marmor, en integrerad diskho, luckor med glaspanel, flerfärgad stänkskydd, ljust trägolv och grå skåp

Weiße Lackküche mit Keramik Arbeitsplatte und Echtholz Tresen.
Gestaltung: Die Wohnkomplizen
Idéer för avskilda, mellanstora nordiska vitt u-kök, med en integrerad diskho, släta luckor, vita skåp, brunt stänkskydd, stänkskydd i trä, svarta vitvaror, mellanmörkt trägolv, en halv köksö och brunt golv
Idéer för avskilda, mellanstora nordiska vitt u-kök, med en integrerad diskho, släta luckor, vita skåp, brunt stänkskydd, stänkskydd i trä, svarta vitvaror, mellanmörkt trägolv, en halv köksö och brunt golv
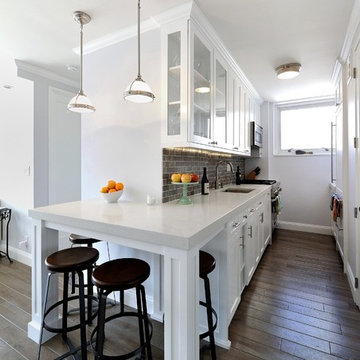
Galley kitchen in Midtown East Manhattan.
Hardwood flooring with white cabinetry and modern lighting.
KBR Design & Build
Foto på ett mellanstort vintage kök, med en integrerad diskho, luckor med upphöjd panel, vita skåp, bänkskiva i koppar, grått stänkskydd, stänkskydd i stenkakel, rostfria vitvaror och mellanmörkt trägolv
Foto på ett mellanstort vintage kök, med en integrerad diskho, luckor med upphöjd panel, vita skåp, bänkskiva i koppar, grått stänkskydd, stänkskydd i stenkakel, rostfria vitvaror och mellanmörkt trägolv

An abundance of living space is only part of the appeal of this traditional French county home. Strong architectural elements and a lavish interior design, including cathedral-arched beamed ceilings, hand-scraped and French bleed-edged walnut floors, faux finished ceilings, and custom tile inlays add to the home's charm.
This home features heated floors in the basement, a mirrored flat screen television in the kitchen/family room, an expansive master closet, and a large laundry/crafts room with Romeo & Juliet balcony to the front yard.
The gourmet kitchen features a custom range hood in limestone, inspired by Romanesque architecture, a custom panel French armoire refrigerator, and a 12 foot antiqued granite island.
Every child needs his or her personal space, offered via a large secret kids room and a hidden passageway between the kids' bedrooms.
A 1,000 square foot concrete sport court under the garage creates a fun environment for staying active year-round. The fun continues in the sunken media area featuring a game room, 110-inch screen, and 14-foot granite bar.
Story - Midwest Home Magazine
Photos - Todd Buchanan
Interior Designer - Anita Sullivan

Idéer för ett mellanstort eklektiskt vit kök, med en integrerad diskho, släta luckor, gröna skåp, bänkskiva i kvartsit, stänkskydd i cementkakel, integrerade vitvaror, ljust trägolv, en köksö och beiget golv

Bild på ett mellanstort funkis brun brunt kök, med en integrerad diskho, släta luckor, vita skåp, bänkskiva i kvarts, stänkskydd med metallisk yta, vita vitvaror, klinkergolv i keramik, en köksö och beiget golv
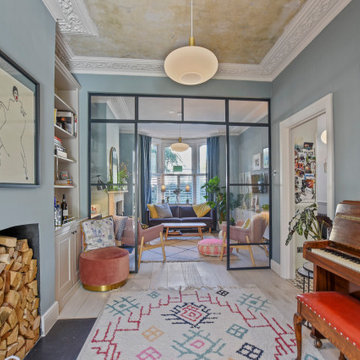
This open plan space is split into segments using the long and narrow kitchen island and the dining table. It is clear to see how each of these spaces can have different uses.

Квартира-студия 45 кв.м. с выделенной спальней. Идеальная планировка на небольшой площади.
Автор интерьера - Александра Карабатова, Фотограф - Дина Александрова, Стилист - Александра Пыленкова (Happy Collections)

Inspiration för moderna svart kök, med en integrerad diskho, släta luckor, svarta skåp, svart stänkskydd, stänkskydd i tunnelbanekakel, svarta vitvaror, en köksö och grått golv
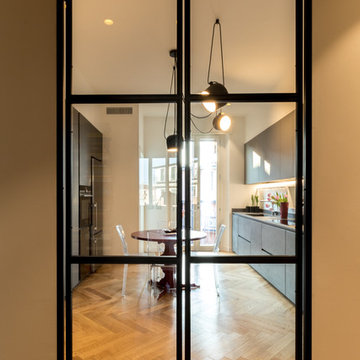
Vista della cucina attraverso un porta a doppio battente realizzata in ferro e vetro
Inspiration för ett avskilt, mellanstort funkis parallellkök, med en integrerad diskho, luckor med profilerade fronter, grå skåp, vitt stänkskydd, rostfria vitvaror, ljust trägolv, bänkskiva i betong och brunt golv
Inspiration för ett avskilt, mellanstort funkis parallellkök, med en integrerad diskho, luckor med profilerade fronter, grå skåp, vitt stänkskydd, rostfria vitvaror, ljust trägolv, bänkskiva i betong och brunt golv

Keeping electronics and charger cords out of the way this shallow cabinet makes use of unused space to create a charging station.
Classic white kitchen designed and built by Jewett Farms + Co. Functional for family life with a design that will stand the test of time. White cabinetry, soapstone perimeter counters and marble island top. Hand scraped walnut floors. Walnut drawer interiors and walnut trim on the range hood. Many interior details, check out the rest of the project photos to see them all.
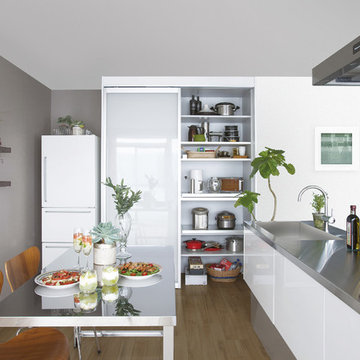
Inredning av ett modernt linjärt kök och matrum, med en integrerad diskho, släta luckor, vita skåp, bänkskiva i rostfritt stål, vita vitvaror, mellanmörkt trägolv och en halv köksö

Windows and door panels reaching for the 12 foot ceilings flood this kitchen with natural light. Custom stainless cabinetry with an integral sink and commercial style faucet carry out the industrial theme of the space.
Photo by Lincoln Barber

Bild på ett vintage kök, med rostfria vitvaror, bänkskiva i rostfritt stål, skåp i shakerstil, skåp i ljust trä, grönt stänkskydd och en integrerad diskho

Cette cuisine sophistiquée allie le charme du noir à la chaleur du bois pour créer un espace à la fois moderne et accueillant. Les façades noires mat encadrent un plan de travail en granit assorti, centré autour d’un îlot de cuisine imposant. Une table en bois adjacente apporte une touche organique, tandis qu’une élégante ouverture verrière baigne la pièce de lumière naturelle, ajoutant une dimension lumineuse et aérée à cet espace contemporain.
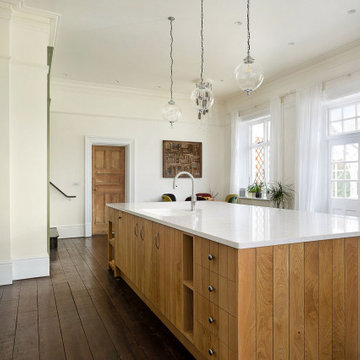
A chesnut island forms the centre piece, exuding warmth and offering both concealed and visible storage. The pantry continues the uncluttered look and allows more space to cook and entertain. The bespoke angular hood offers a focal point of interest

Cuisine rénovée dans son intégralité, avec des hauteurs d'armoires allant jusqu'au plafond, nous avons plus de 2886 mm de hauteur de meubles.
Les clients désiraient avoir le plus de rangement possible et ne voulaient pas perdre le moindre espace.
Nous avons des façades mates de couleur blanc crème et bois.
Les Sans poignées sont de couleur bronze ou doré.

Au cœur de ce projet, la création d’un espace de vie centré autour de la cuisine avec un îlot central permettant d’adosser une banquette à l’espace salle à manger.

Exempel på ett stort 60 tals grå grått kök, med en integrerad diskho, blå skåp, bänkskiva i kvartsit, grönt stänkskydd, stänkskydd i keramik, rostfria vitvaror, ljust trägolv, en köksö och beiget golv
44 693 foton på kök, med en integrerad diskho
1