22 979 foton på kök, med luckor med glaspanel
Sortera efter:
Budget
Sortera efter:Populärt i dag
1101 - 1120 av 22 979 foton
Artikel 1 av 2
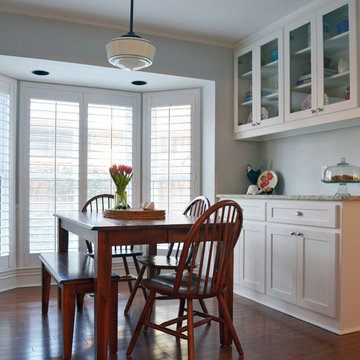
Photo: Sarah Greenman © 2014 Houzz
Klassisk inredning av ett kök, med luckor med glaspanel, vita skåp och mellanmörkt trägolv
Klassisk inredning av ett kök, med luckor med glaspanel, vita skåp och mellanmörkt trägolv
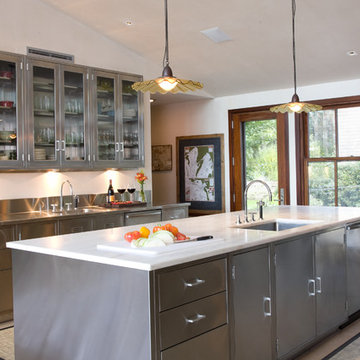
Exempel på ett stort modernt kök, med luckor med glaspanel, skåp i rostfritt stål och rostfria vitvaror
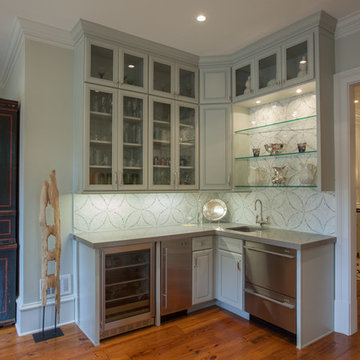
Photos by Tony Casadonte
Foto på ett vintage kök, med en undermonterad diskho, luckor med glaspanel, grå skåp, flerfärgad stänkskydd och rostfria vitvaror
Foto på ett vintage kök, med en undermonterad diskho, luckor med glaspanel, grå skåp, flerfärgad stänkskydd och rostfria vitvaror

This kitchen is in "The Reserve", a $25 million dollar Holmby Hills estate. The floor of this kitchen is one of several places designer Kristoffer Winters used Villa Lagoon Tile's cement tile. This geometic pattern is called, "Cubes", and can be ordered custom colors! Photo by Nick Springett.

Inspiration för ett funkis kök, med luckor med glaspanel, integrerade vitvaror, en rustik diskho, träbänkskiva, vita skåp, blått stänkskydd och stänkskydd i tunnelbanekakel
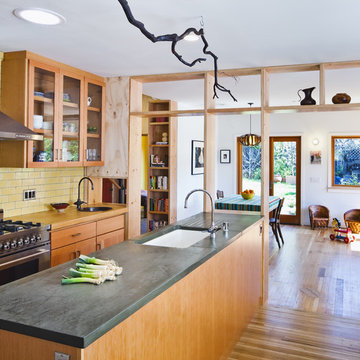
Inredning av ett modernt kök, med luckor med glaspanel, bänkskiva i betong, rostfria vitvaror, en enkel diskho, skåp i mellenmörkt trä, gult stänkskydd och stänkskydd i tunnelbanekakel
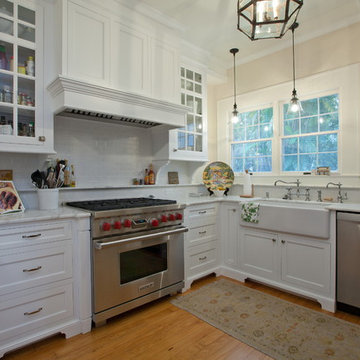
This home was built in 1926 and is on the Historic Register. The home was in mild disrepair and the new owner wanted updated utilities and amenities while not sacrificing the historical registration or integrity of the home.
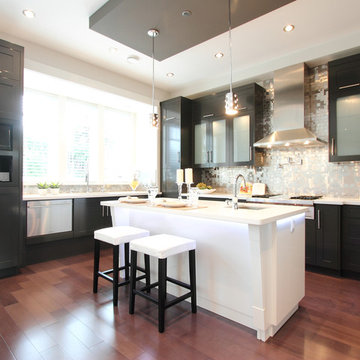
Inspiration för ett funkis kök, med luckor med glaspanel, svarta skåp, stänkskydd med metallisk yta och stänkskydd i metallkakel
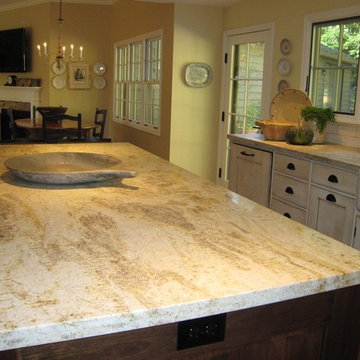
The island is stained walnut. The cabinets are glazed paint. The gray-green hutch has copper mesh over the doors and is designed to appear as a separate free standing piece. Small appliances are behind the cabinets at countertop level next to the range. The hood is copper with an aged finish. The wall of windows keeps the room light and airy, despite the dreary Pacific Northwest winters! The fireplace wall was floor to ceiling brick with a big wood stove. The new fireplace surround is honed marble. The hutch to the left is built into the wall and holds all of their electronics.
Project by Portland interior design studio Jenni Leasia Interior Design. Also serving Lake Oswego, West Linn, Vancouver, Sherwood, Camas, Oregon City, Beaverton, and the whole of Greater Portland.
For more about Jenni Leasia Interior Design, click here: https://www.jennileasiadesign.com/
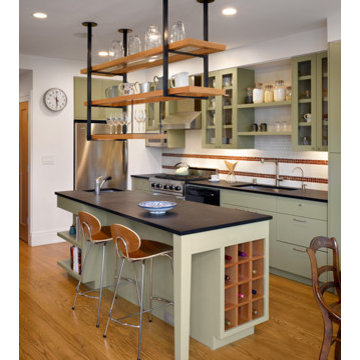
A 2-1/2 story rear addition to a richly detailed Craftsman style home contains a new kitchen, familyroom, rear deck and lower level guest suite. The introduction of an open plan and modern material/color palettes reconnects the original formal family spaces with those that cater to more daily routines.
Photographer: Bruce Damonte
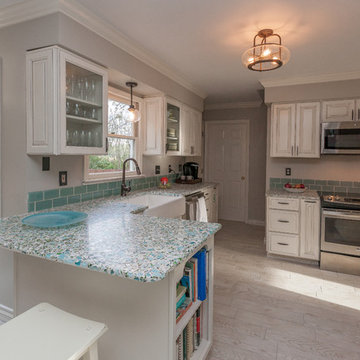
Manufacturer of custom recycled glass counter tops and landscape glass aggregate. The countertops are individually handcrafted and customized, using 100% recycled glass and diverting tons of glass from our landfills. The epoxy used is Low VOC (volatile organic compounds) and emits no off gassing. The newest product base is a high density, UV protected concrete. We now have indoor and outdoor options. As with the resin, the concrete offer the same creative aspects through glass choices.
"Colleen Green" contributed her own Grolsch bottles. We added Bombay Sapphire gin bottles and oysters and other green wine bottles.
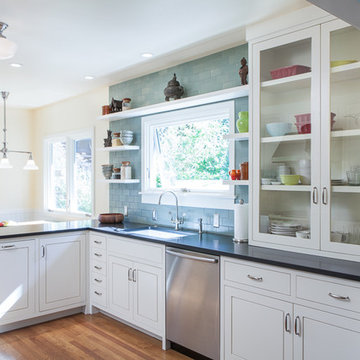
After a house fire destroyed much of the interior of this SE Portland home, the owners took the opportunity to upgrade the kitchen. The result is a clean-lined, but historically sensitive renovation of this Craftsman home.
Photo: Anna M. Campbell
Photo: Anna M. Campbell

Beautiful remodel of this mountainside home. We recreated and designed this remodel of the kitchen adding these wonderful weathered light brown cabinets, wood floor, and beadboard ceiling. Large windows on two sides of the kitchen outstanding natural light and a gorgeous mountain view.
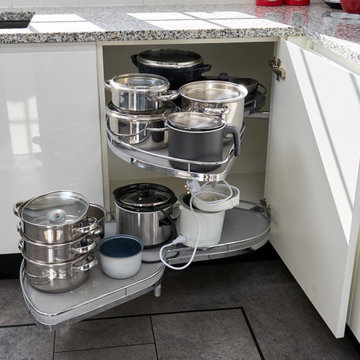
Foto på ett mellanstort funkis grå kök, med en nedsänkt diskho, luckor med glaspanel, vita skåp, granitbänkskiva, svarta vitvaror, linoleumgolv och grått golv
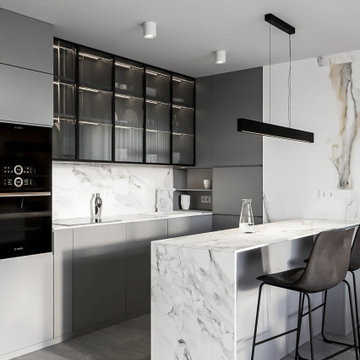
Bild på ett mellanstort funkis flerfärgad flerfärgat kök, med en integrerad diskho, luckor med glaspanel, grå skåp, kaklad bänkskiva, flerfärgad stänkskydd, stänkskydd i porslinskakel, svarta vitvaror, klinkergolv i porslin, en köksö och grått golv
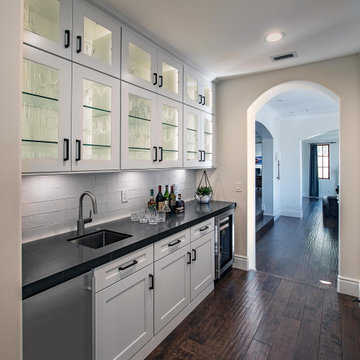
Idéer för ett klassiskt svart linjärt skafferi, med en undermonterad diskho, luckor med glaspanel, vita skåp, vitt stänkskydd, stänkskydd i tunnelbanekakel, mörkt trägolv och brunt golv
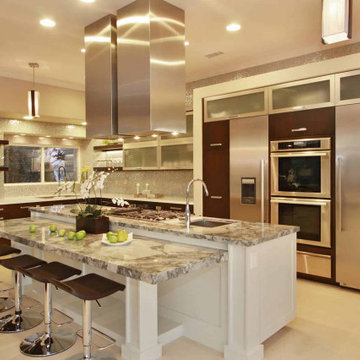
Foto på ett stort funkis grå kök, med en undermonterad diskho, luckor med glaspanel, vita skåp, granitbänkskiva, grått stänkskydd, stänkskydd i mosaik, rostfria vitvaror, klinkergolv i keramik, en köksö och vitt golv
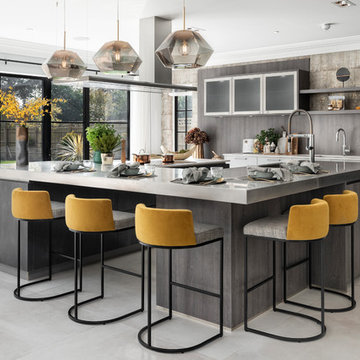
A striking industrial kitchen for a newly built home in Buckinghamshire. This exquisite property, developed by EAB Homes, is a magnificent new home that sets a benchmark for individuality and refinement. The home is a beautiful example of open-plan living and the kitchen is the relaxed heart of the home and forms the hub for the dining area, coffee station, wine area, prep kitchen and garden room.
The kitchen layout centres around a U-shaped kitchen island which creates additional storage space and a large work surface for food preparation or entertaining friends. To add a contemporary industrial feel, the kitchen cabinets are finished in a combination of Grey Oak and Graphite Concrete. Steel accents such as the knurled handles, thicker island worktop with seamless welded sink, plinth and feature glazed units add individuality to the design and tie the kitchen together with the overall interior scheme.
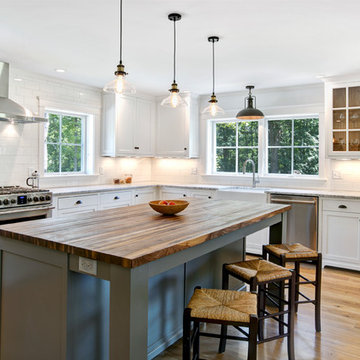
Amanda Herzberger
Idéer för ett lantligt grå l-kök, med en rustik diskho, luckor med glaspanel, vita skåp, vitt stänkskydd, stänkskydd i tunnelbanekakel, rostfria vitvaror, ljust trägolv, en köksö, beiget golv och granitbänkskiva
Idéer för ett lantligt grå l-kök, med en rustik diskho, luckor med glaspanel, vita skåp, vitt stänkskydd, stänkskydd i tunnelbanekakel, rostfria vitvaror, ljust trägolv, en köksö, beiget golv och granitbänkskiva
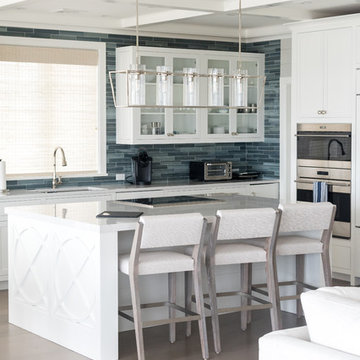
Photo by: Daniel Contelmo Jr.
Inspiration för ett mellanstort maritimt vit linjärt vitt kök med öppen planlösning, med en undermonterad diskho, luckor med glaspanel, vita skåp, blått stänkskydd, stänkskydd i glaskakel, rostfria vitvaror, mellanmörkt trägolv, en köksö och brunt golv
Inspiration för ett mellanstort maritimt vit linjärt vitt kök med öppen planlösning, med en undermonterad diskho, luckor med glaspanel, vita skåp, blått stänkskydd, stänkskydd i glaskakel, rostfria vitvaror, mellanmörkt trägolv, en köksö och brunt golv
22 979 foton på kök, med luckor med glaspanel
56