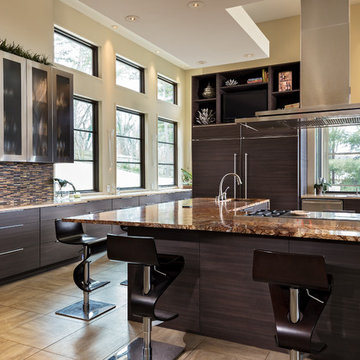22 979 foton på kök, med luckor med glaspanel
Sortera efter:
Budget
Sortera efter:Populärt i dag
1121 - 1140 av 22 979 foton
Artikel 1 av 2
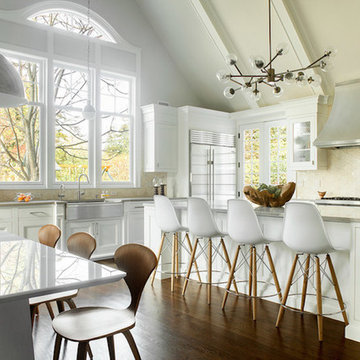
Inspiration för ett maritimt kök och matrum, med en rustik diskho, luckor med glaspanel, vita skåp, beige stänkskydd, rostfria vitvaror, mörkt trägolv och en köksö
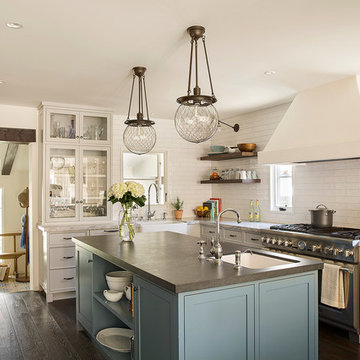
Idéer för ett avskilt medelhavsstil l-kök, med en undermonterad diskho, luckor med glaspanel, vita skåp, vitt stänkskydd, rostfria vitvaror, mörkt trägolv och en köksö
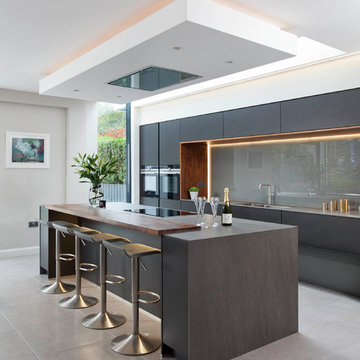
Rory Corrigan
Exempel på ett stort modernt linjärt kök med öppen planlösning, med luckor med glaspanel och en köksö
Exempel på ett stort modernt linjärt kök med öppen planlösning, med luckor med glaspanel och en köksö

Adam Milton
Inspiration för mellanstora klassiska kök, med en rustik diskho, gröna skåp, bänkskiva i kvarts, vitt stänkskydd, stänkskydd i tunnelbanekakel, vita vitvaror, en halv köksö, luckor med glaspanel och flerfärgat golv
Inspiration för mellanstora klassiska kök, med en rustik diskho, gröna skåp, bänkskiva i kvarts, vitt stänkskydd, stänkskydd i tunnelbanekakel, vita vitvaror, en halv köksö, luckor med glaspanel och flerfärgat golv
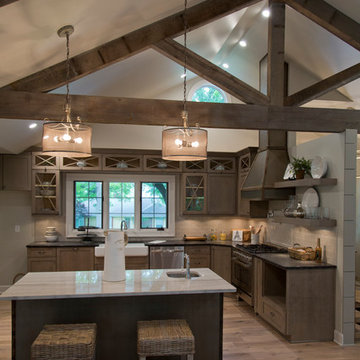
Nichole Kennelly Photography
Foto på ett stort lantligt kök, med en rustik diskho, luckor med glaspanel, skåp i mellenmörkt trä, granitbänkskiva, beige stänkskydd, rostfria vitvaror, mellanmörkt trägolv, en köksö och brunt golv
Foto på ett stort lantligt kök, med en rustik diskho, luckor med glaspanel, skåp i mellenmörkt trä, granitbänkskiva, beige stänkskydd, rostfria vitvaror, mellanmörkt trägolv, en köksö och brunt golv
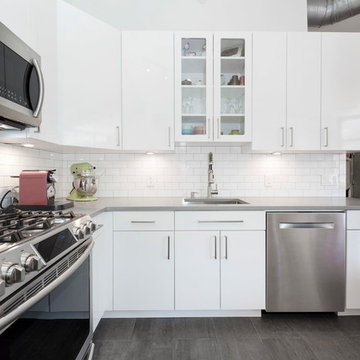
Kitchen Renovation
Inspiration för avskilda, små moderna l-kök, med en undermonterad diskho, luckor med glaspanel, vita skåp, vitt stänkskydd, stänkskydd i tunnelbanekakel, rostfria vitvaror och klinkergolv i keramik
Inspiration för avskilda, små moderna l-kök, med en undermonterad diskho, luckor med glaspanel, vita skåp, vitt stänkskydd, stänkskydd i tunnelbanekakel, rostfria vitvaror och klinkergolv i keramik
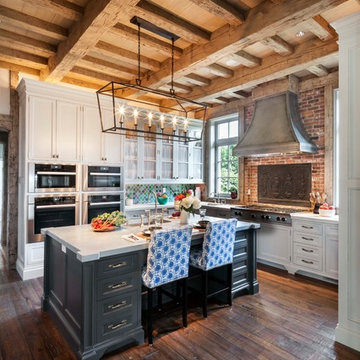
The kitchen juxtaposes luxurious paneled and glazed cabinets against a backdrop of rustic timber framing, weathered wide plank oak floors, and handmade-brick infill. The entirely brand new construction has the appeal of a perfect contemporary renovation to a 400-year-old French Normandy manor house accented by an antique iron backsplash and a custom metalwork range hood concealing a modern exhaust. Woodruff Brown Photography
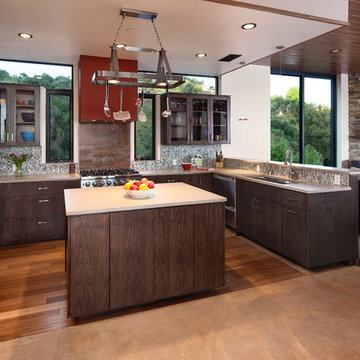
Photo By: Jim Bartsch
Idéer för mellanstora funkis kök, med en undermonterad diskho, luckor med glaspanel, skåp i mörkt trä, bänkskiva i koppar, flerfärgad stänkskydd, rostfria vitvaror, mellanmörkt trägolv, en köksö, stänkskydd i mosaik och orange golv
Idéer för mellanstora funkis kök, med en undermonterad diskho, luckor med glaspanel, skåp i mörkt trä, bänkskiva i koppar, flerfärgad stänkskydd, rostfria vitvaror, mellanmörkt trägolv, en köksö, stänkskydd i mosaik och orange golv
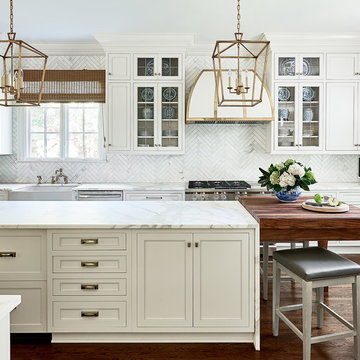
Dustin Peck Photography
Idéer för stora vintage kök, med en rustik diskho, marmorbänkskiva, stänkskydd i stenkakel, rostfria vitvaror, vita skåp, luckor med glaspanel, vitt stänkskydd, flera köksöar och mörkt trägolv
Idéer för stora vintage kök, med en rustik diskho, marmorbänkskiva, stänkskydd i stenkakel, rostfria vitvaror, vita skåp, luckor med glaspanel, vitt stänkskydd, flera köksöar och mörkt trägolv
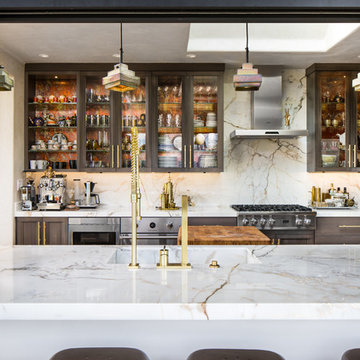
Kate Flconer Photography
Inspiration för ett stort eklektiskt kök, med en nedsänkt diskho, luckor med glaspanel, grå skåp, marmorbänkskiva, vitt stänkskydd, stänkskydd i sten, rostfria vitvaror, klinkergolv i terrakotta och en köksö
Inspiration för ett stort eklektiskt kök, med en nedsänkt diskho, luckor med glaspanel, grå skåp, marmorbänkskiva, vitt stänkskydd, stänkskydd i sten, rostfria vitvaror, klinkergolv i terrakotta och en köksö
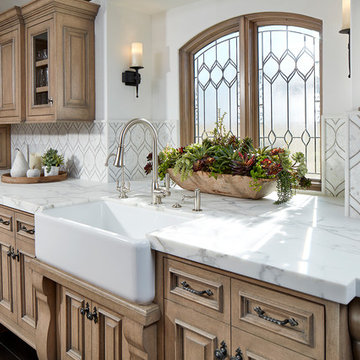
Beautiful custom Spanish Mediterranean home located in the special Three Arch community of Laguna Beach, California gets a complete remodel to bring in a more casual coastal style.
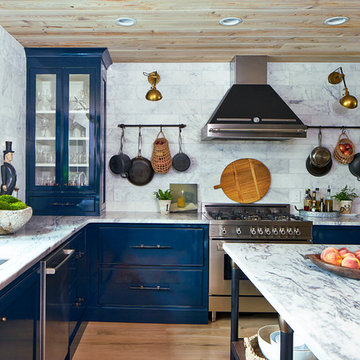
Designer Pam Sessions personal home features a unique blend of materials, finishes and colors including Pearl Grey marble sourced locally from Polycor's historic Georgia Marble quarry. Pic: Lauren Rubinstein
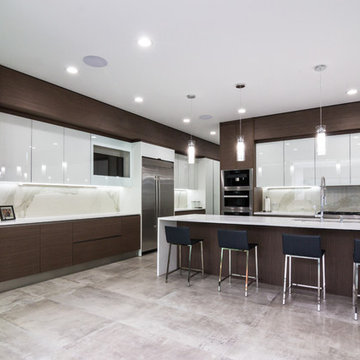
On a corner lot in the sought after Preston Hollow area of Dallas, this 4,500sf modern home was designed to connect the indoors to the outdoors while maintaining privacy. Stacked stone, stucco and shiplap mahogany siding adorn the exterior, while a cool neutral palette blends seamlessly to multiple outdoor gardens and patios.
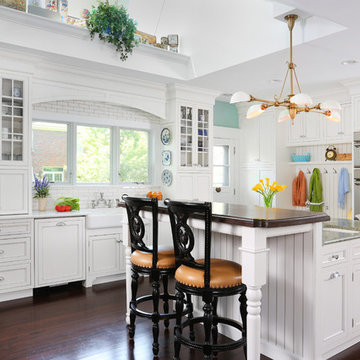
A raised, Walnut breakfast bar brings in some warmth and is a nice complement to the other tones within the space.
The kitchen island light fixture has an antique brass finish to complement the actual antiques throughout the home.

Builder: J. Peterson Homes
Interior Designer: Francesca Owens
Photographers: Ashley Avila Photography, Bill Hebert, & FulView
Capped by a picturesque double chimney and distinguished by its distinctive roof lines and patterned brick, stone and siding, Rookwood draws inspiration from Tudor and Shingle styles, two of the world’s most enduring architectural forms. Popular from about 1890 through 1940, Tudor is characterized by steeply pitched roofs, massive chimneys, tall narrow casement windows and decorative half-timbering. Shingle’s hallmarks include shingled walls, an asymmetrical façade, intersecting cross gables and extensive porches. A masterpiece of wood and stone, there is nothing ordinary about Rookwood, which combines the best of both worlds.
Once inside the foyer, the 3,500-square foot main level opens with a 27-foot central living room with natural fireplace. Nearby is a large kitchen featuring an extended island, hearth room and butler’s pantry with an adjacent formal dining space near the front of the house. Also featured is a sun room and spacious study, both perfect for relaxing, as well as two nearby garages that add up to almost 1,500 square foot of space. A large master suite with bath and walk-in closet which dominates the 2,700-square foot second level which also includes three additional family bedrooms, a convenient laundry and a flexible 580-square-foot bonus space. Downstairs, the lower level boasts approximately 1,000 more square feet of finished space, including a recreation room, guest suite and additional storage.
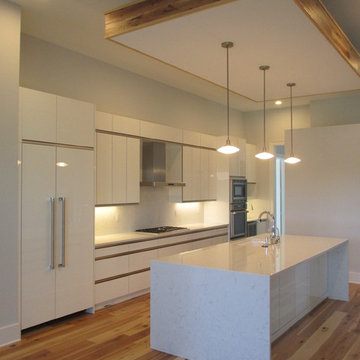
Bild på ett stort funkis kök, med en undermonterad diskho, luckor med glaspanel, vita skåp, bänkskiva i kvarts, vitt stänkskydd, vita vitvaror, mellanmörkt trägolv och en köksö
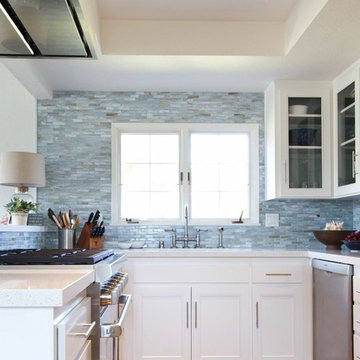
Stock Photos by Lunada Baytile
Foto på ett mellanstort vintage kök, med en undermonterad diskho, luckor med glaspanel, vita skåp, bänkskiva i kvarts, blått stänkskydd, stänkskydd i stickkakel, rostfria vitvaror, ljust trägolv och en halv köksö
Foto på ett mellanstort vintage kök, med en undermonterad diskho, luckor med glaspanel, vita skåp, bänkskiva i kvarts, blått stänkskydd, stänkskydd i stickkakel, rostfria vitvaror, ljust trägolv och en halv köksö
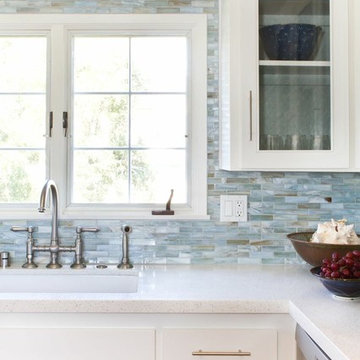
Stock Photos by Lunada Baytile
Foto på ett mellanstort vintage kök, med en undermonterad diskho, luckor med glaspanel, vita skåp, bänkskiva i kvarts, blått stänkskydd, stänkskydd i stickkakel, rostfria vitvaror, ljust trägolv och en halv köksö
Foto på ett mellanstort vintage kök, med en undermonterad diskho, luckor med glaspanel, vita skåp, bänkskiva i kvarts, blått stänkskydd, stänkskydd i stickkakel, rostfria vitvaror, ljust trägolv och en halv köksö
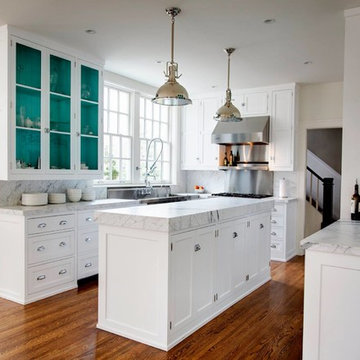
Idéer för att renovera ett vintage u-kök, med luckor med glaspanel, vita skåp, rostfria vitvaror, mellanmörkt trägolv och en köksö
22 979 foton på kök, med luckor med glaspanel
57
