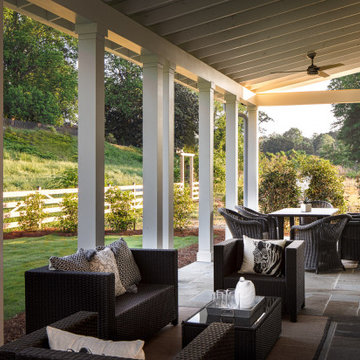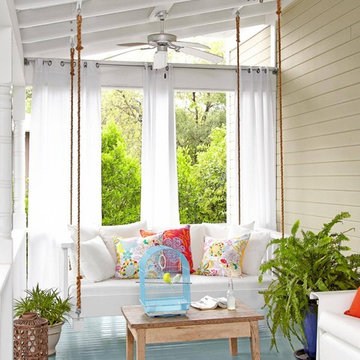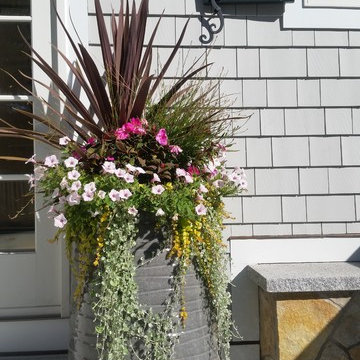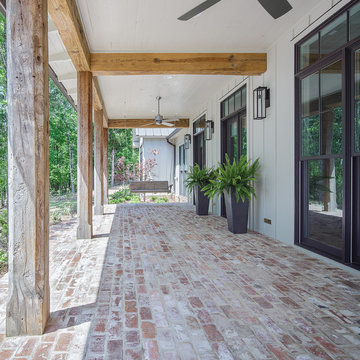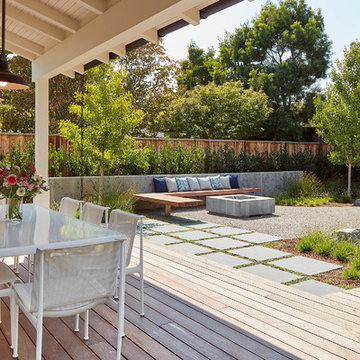8 075 foton på lantlig veranda
Sortera efter:
Budget
Sortera efter:Populärt i dag
181 - 200 av 8 075 foton
Artikel 1 av 2
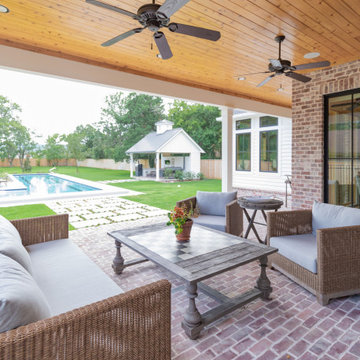
Inredning av en lantlig stor veranda på baksidan av huset, med marksten i tegel och takförlängning
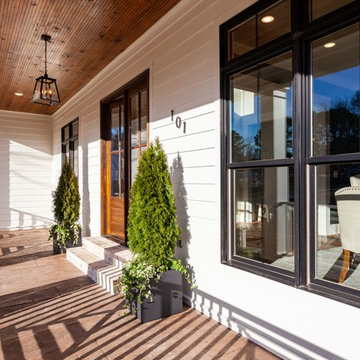
photography by Cynthia Walker Photography
Inredning av en lantlig mellanstor veranda framför huset, med marksten i betong och takförlängning
Inredning av en lantlig mellanstor veranda framför huset, med marksten i betong och takförlängning
Hitta den rätta lokala yrkespersonen för ditt projekt
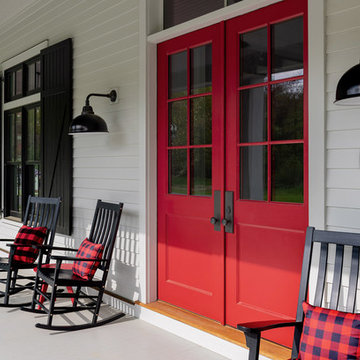
Front porch with rocking chairs and a red door.
Photographer: Rob Karosis
Idéer för stora lantliga verandor framför huset, med trädäck och takförlängning
Idéer för stora lantliga verandor framför huset, med trädäck och takförlängning
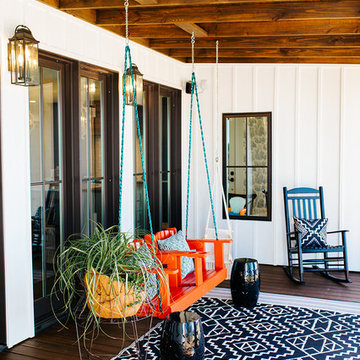
Snap Chic Photography
Idéer för att renovera en stor lantlig veranda, med trädäck, takförlängning och utekrukor
Idéer för att renovera en stor lantlig veranda, med trädäck, takförlängning och utekrukor
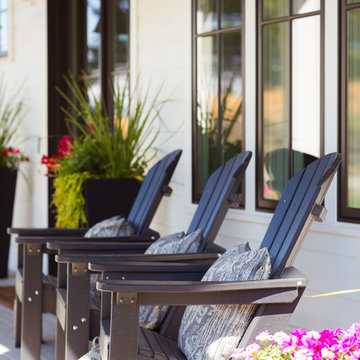
Our most recent modern farmhouse in the west Willamette Valley is what dream homes are made of. Named “Starry Night Ranch” by the homeowners, this 3 level, 4 bedroom custom home boasts of over 9,000 square feet of combined living, garage and outdoor spaces.
Well versed in the custom home building process, the homeowners spent many hours partnering with both Shan Stassens of Winsome Construction and Buck Bailey Design to add in countless unique features, including a cross hatched cable rail system, a second story window that perfectly frames a view of Mt. Hood and an entryway cut-out to keep a specialty piece of furniture tucked out of the way.
From whitewashed shiplap wall coverings to reclaimed wood sliding barn doors to mosaic tile and honed granite, this farmhouse-inspired space achieves a timeless appeal with both classic comfort and modern flair.
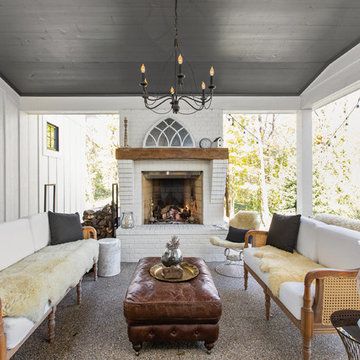
The Home Aesthetic
Inspiration för lantliga verandor, med en eldstad och takförlängning
Inspiration för lantliga verandor, med en eldstad och takförlängning
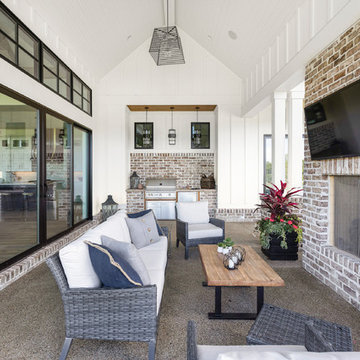
The Home Aesthetic
Inspiration för en stor lantlig veranda längs med huset, med en fontän, betongplatta och takförlängning
Inspiration för en stor lantlig veranda längs med huset, med en fontän, betongplatta och takförlängning
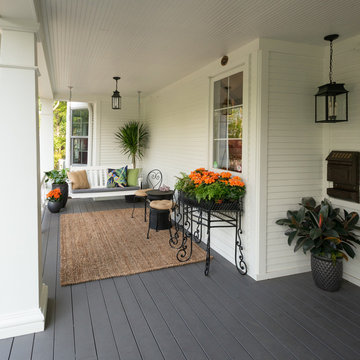
Added wrap around front porch
photo by Karen Knecht Photography
Inspiration för mellanstora lantliga verandor framför huset, med takförlängning
Inspiration för mellanstora lantliga verandor framför huset, med takförlängning
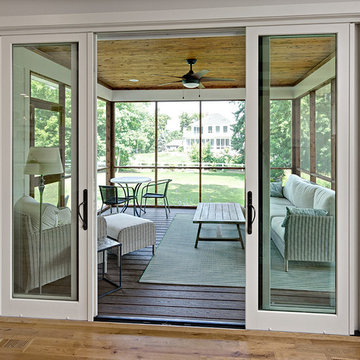
Photo Credit: Ehlen Creative http://www.ehlencreative.com/e/residential-interior-photography/
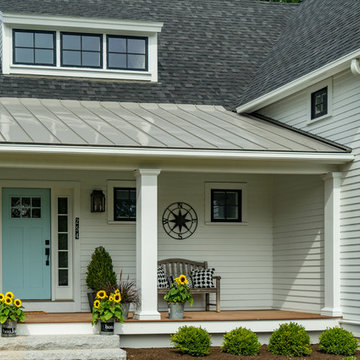
Eric Roth Photography
Exempel på en mellanstor lantlig veranda framför huset, med trädäck
Exempel på en mellanstor lantlig veranda framför huset, med trädäck
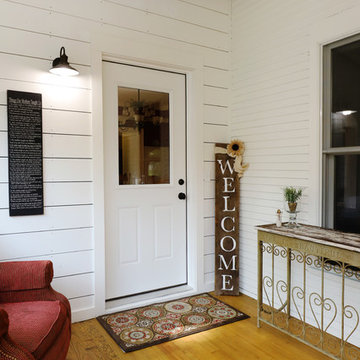
The owners of this beautiful historic farmhouse had been painstakingly restoring it bit by bit. One of the last items on their list was to create a wrap-around front porch to create a more distinct and obvious entrance to the front of their home.
Aside from the functional reasons for the new porch, our client also had very specific ideas for its design. She wanted to recreate her grandmother’s porch so that she could carry on the same wonderful traditions with her own grandchildren someday.
Key requirements for this front porch remodel included:
- Creating a seamless connection to the main house.
- A floorplan with areas for dining, reading, having coffee and playing games.
- Respecting and maintaining the historic details of the home and making sure the addition felt authentic.
Upon entering, you will notice the authentic real pine porch decking.
Real windows were used instead of three season porch windows which also have molding around them to match the existing home’s windows.
The left wing of the porch includes a dining area and a game and craft space.
Ceiling fans provide light and additional comfort in the summer months. Iron wall sconces supply additional lighting throughout.
Exposed rafters with hidden fasteners were used in the ceiling.
Handmade shiplap graces the walls.
On the left side of the front porch, a reading area enjoys plenty of natural light from the windows.
The new porch blends perfectly with the existing home much nicer front facade. There is a clear front entrance to the home, where previously guests weren’t sure where to enter.
We successfully created a place for the client to enjoy with her future grandchildren that’s filled with nostalgic nods to the memories she made with her own grandmother.
"We have had many people who asked us what changed on the house but did not know what we did. When we told them we put the porch on, all of them made the statement that they did not notice it was a new addition and fit into the house perfectly.”
– Homeowner
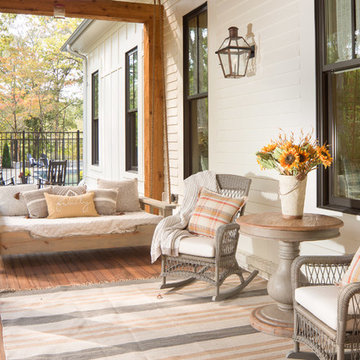
Amazing front porch of a modern farmhouse built by Steve Powell Homes (www.stevepowellhomes.com). Photo Credit: David Cannon Photography (www.davidcannonphotography.com)
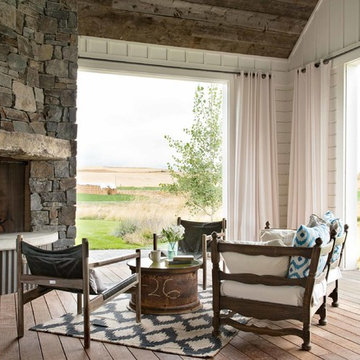
Yonder Farm Residence
Architect: Locati Architects
General Contractor: Northfork Builders
Windows: Kolbe Windows
Photography: Longview Studios, Inc.
Foto på en lantlig veranda, med en öppen spis, trädäck och takförlängning
Foto på en lantlig veranda, med en öppen spis, trädäck och takförlängning
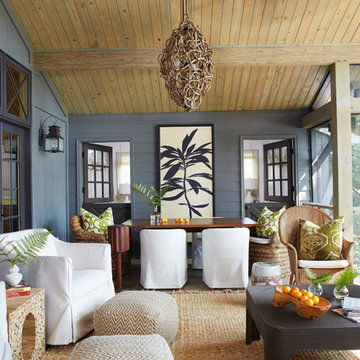
Screened porch living area looking to the dinning area.
Image by Jean Allsopp Photography.
Lantlig inredning av en stor innätad veranda på baksidan av huset, med takförlängning
Lantlig inredning av en stor innätad veranda på baksidan av huset, med takförlängning
8 075 foton på lantlig veranda
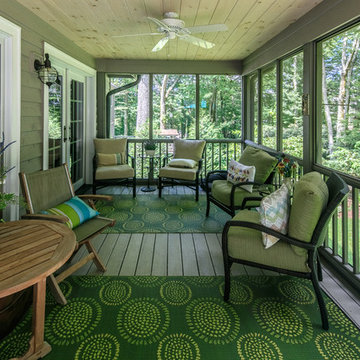
Lantlig inredning av en stor innätad veranda på baksidan av huset, med trädäck och takförlängning
10
