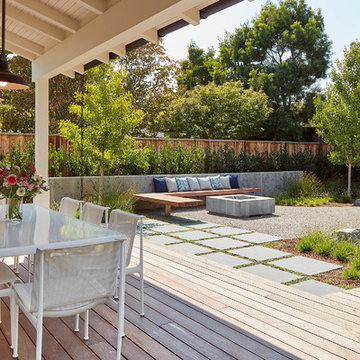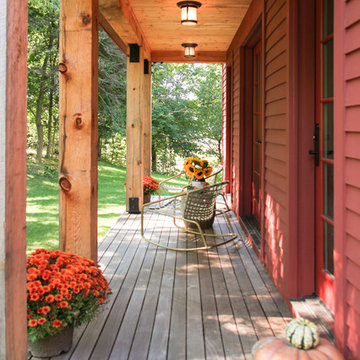8 077 foton på lantlig veranda
Sortera efter:
Budget
Sortera efter:Populärt i dag
161 - 180 av 8 077 foton
Artikel 1 av 2
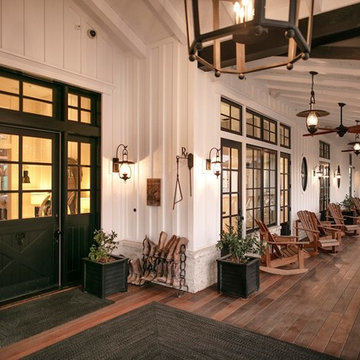
Foto på en stor lantlig veranda framför huset, med trädäck och takförlängning
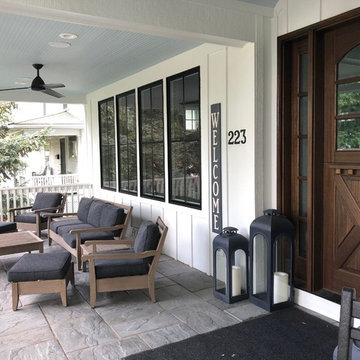
Large front porch , white siding, black windows, big wooden front door make this the perfect front porch.
Photo Credit: Meyer Design
Idéer för en stor lantlig veranda framför huset, med naturstensplattor och takförlängning
Idéer för en stor lantlig veranda framför huset, med naturstensplattor och takförlängning
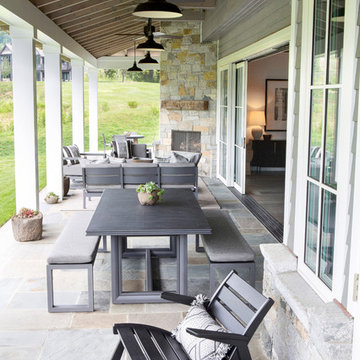
Architectural advisement, Interior Design, Custom Furniture Design & Art Curation by Chango & Co
Photography by Sarah Elliott
See the feature in Rue Magazine
Hitta den rätta lokala yrkespersonen för ditt projekt
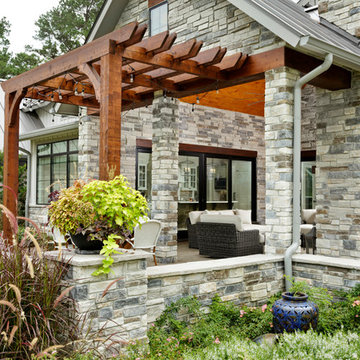
Kolanowski Studio
Lantlig inredning av en mellanstor veranda framför huset, med en eldstad, marksten i betong och en pergola
Lantlig inredning av en mellanstor veranda framför huset, med en eldstad, marksten i betong och en pergola
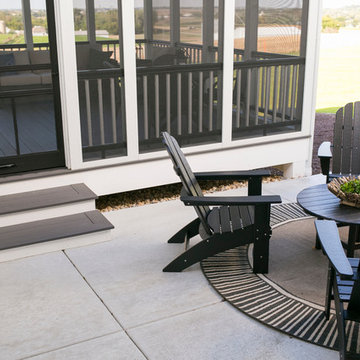
The screen porch and outdoor patio are connected for outdoor living. There is a view of the horse farm from the porch.
Idéer för mellanstora lantliga innätade verandor på baksidan av huset, med trädäck och takförlängning
Idéer för mellanstora lantliga innätade verandor på baksidan av huset, med trädäck och takförlängning
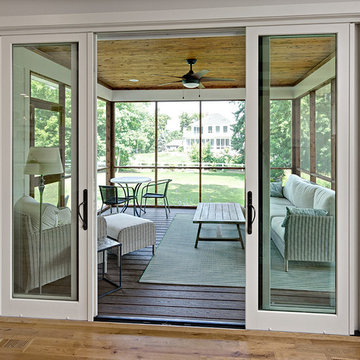
Photo Credit: Ehlen Creative http://www.ehlencreative.com/e/residential-interior-photography/

Eric Roth Photography
Lantlig inredning av en stor veranda framför huset, med utekrukor, trädäck och takförlängning
Lantlig inredning av en stor veranda framför huset, med utekrukor, trädäck och takförlängning
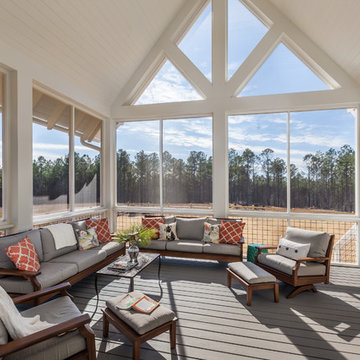
Vaulted ceiling screened porch is created with custom touches and easy to maintain materials. The beams and columns are all PVC material.
Inspiro 8
Inredning av en lantlig stor innätad veranda på baksidan av huset, med trädäck och takförlängning
Inredning av en lantlig stor innätad veranda på baksidan av huset, med trädäck och takförlängning
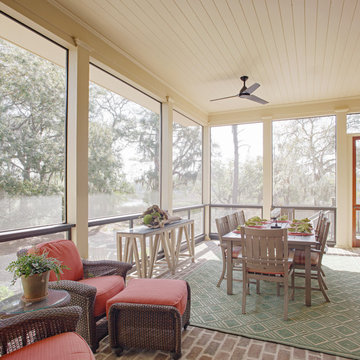
Inspiration för en lantlig innätad veranda, med marksten i tegel och takförlängning
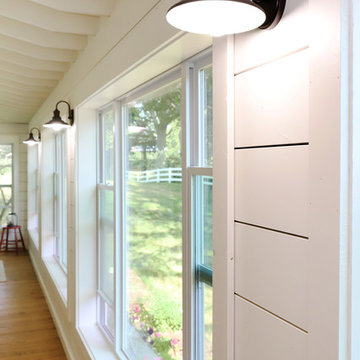
The owners of this beautiful historic farmhouse had been painstakingly restoring it bit by bit. One of the last items on their list was to create a wrap-around front porch to create a more distinct and obvious entrance to the front of their home.
Aside from the functional reasons for the new porch, our client also had very specific ideas for its design. She wanted to recreate her grandmother’s porch so that she could carry on the same wonderful traditions with her own grandchildren someday.
Key requirements for this front porch remodel included:
- Creating a seamless connection to the main house.
- A floorplan with areas for dining, reading, having coffee and playing games.
- Respecting and maintaining the historic details of the home and making sure the addition felt authentic.
Upon entering, you will notice the authentic real pine porch decking.
Real windows were used instead of three season porch windows which also have molding around them to match the existing home’s windows.
The left wing of the porch includes a dining area and a game and craft space.
Ceiling fans provide light and additional comfort in the summer months. Iron wall sconces supply additional lighting throughout.
Exposed rafters with hidden fasteners were used in the ceiling.
Handmade shiplap graces the walls.
On the left side of the front porch, a reading area enjoys plenty of natural light from the windows.
The new porch blends perfectly with the existing home much nicer front facade. There is a clear front entrance to the home, where previously guests weren’t sure where to enter.
We successfully created a place for the client to enjoy with her future grandchildren that’s filled with nostalgic nods to the memories she made with her own grandmother.
"We have had many people who asked us what changed on the house but did not know what we did. When we told them we put the porch on, all of them made the statement that they did not notice it was a new addition and fit into the house perfectly.”
– Homeowner
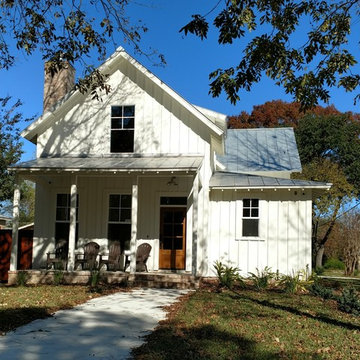
Farmhouse style vacation house with painted board & batten siding and trim and standing seam metal roof.
Idéer för en liten lantlig veranda framför huset, med betongplatta
Idéer för en liten lantlig veranda framför huset, med betongplatta

Photography by Todd Crawford
Bild på en stor lantlig veranda, med naturstensplattor och takförlängning
Bild på en stor lantlig veranda, med naturstensplattor och takförlängning
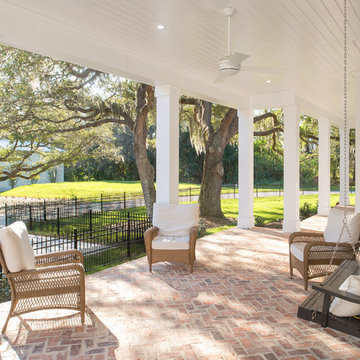
Seamus Payne
Bild på en lantlig veranda framför huset, med marksten i tegel och takförlängning
Bild på en lantlig veranda framför huset, med marksten i tegel och takförlängning
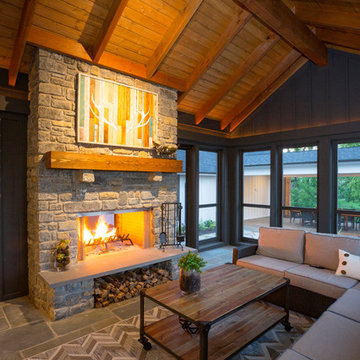
RVP Photography
Idéer för att renovera en lantlig innätad veranda framför huset, med naturstensplattor och takförlängning
Idéer för att renovera en lantlig innätad veranda framför huset, med naturstensplattor och takförlängning
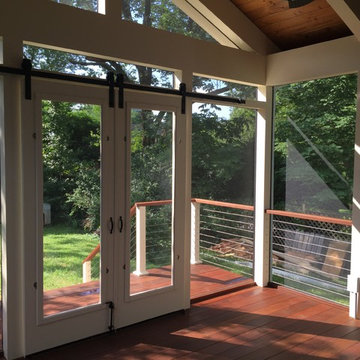
Idéer för mellanstora lantliga innätade verandor på baksidan av huset, med trädäck och takförlängning
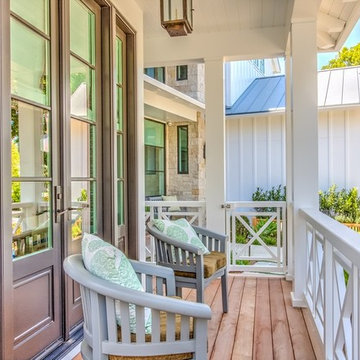
Idéer för att renovera en mellanstor lantlig veranda framför huset, med trädäck och takförlängning
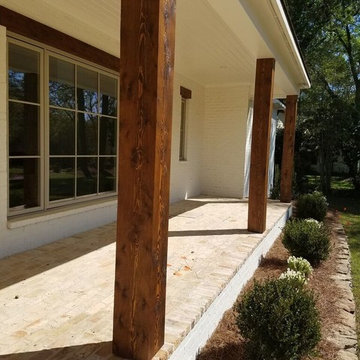
Idéer för en mellanstor lantlig veranda framför huset, med marksten i tegel och takförlängning
8 077 foton på lantlig veranda
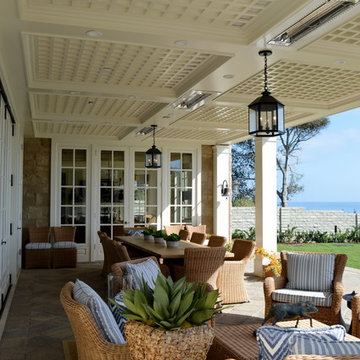
Beverly Hills based clients commissioned a vacation home for their family in Malibu, CA. Together with world renowned interior designer John Cottrell, we conceived a 10,000 sq. ft. Pennsylvania Stone Farm House. The stone was quarried from the Midwest and is complemented by a steep French slate roof. The site is situated on a 2 1/2 acre bluff with a panoramic view stretching from Paradise Cove to Catalina Island. This resplendent retreat immediately relaxes the mind and body as one is lead from the circular drive court through an arched portico with paneled wood gates into a quiet lawned courtyard. The garden and reflective lap pool and spa are sheltered from harsh elements by the two wings of the house. A glass French lite Dutch entrance door is discretely located at the end of an outdoor colonnade.
Architect: Ward Jewell Architect, AIA
Interior Designer: John Cottrell
Landscape Designer: Doug Levy
Construction: David Moline Builders
9
