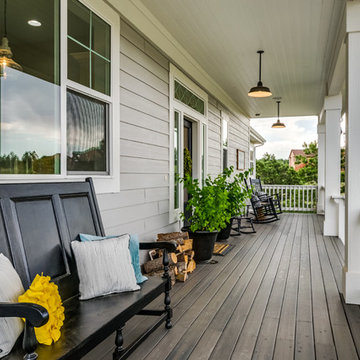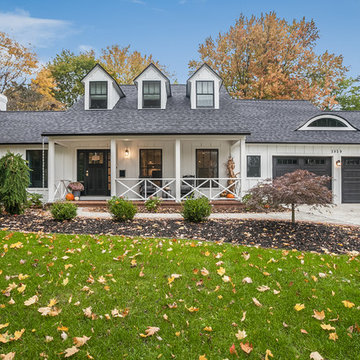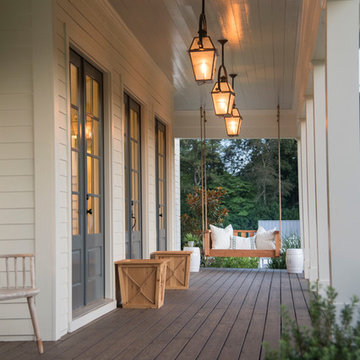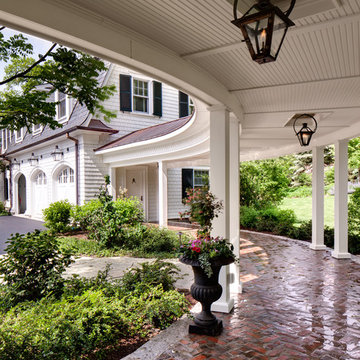8 077 foton på lantlig veranda
Sortera efter:
Budget
Sortera efter:Populärt i dag
121 - 140 av 8 077 foton
Artikel 1 av 2
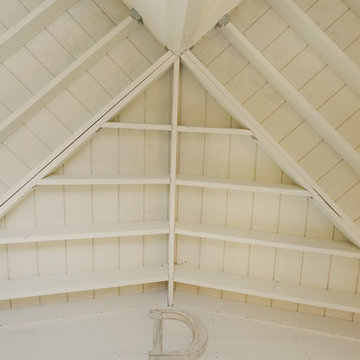
The owners of this beautiful historic farmhouse had been painstakingly restoring it bit by bit. One of the last items on their list was to create a wrap-around front porch to create a more distinct and obvious entrance to the front of their home.
Aside from the functional reasons for the new porch, our client also had very specific ideas for its design. She wanted to recreate her grandmother’s porch so that she could carry on the same wonderful traditions with her own grandchildren someday.
Key requirements for this front porch remodel included:
- Creating a seamless connection to the main house.
- A floorplan with areas for dining, reading, having coffee and playing games.
- Respecting and maintaining the historic details of the home and making sure the addition felt authentic.
Upon entering, you will notice the authentic real pine porch decking.
Real windows were used instead of three season porch windows which also have molding around them to match the existing home’s windows.
The left wing of the porch includes a dining area and a game and craft space.
Ceiling fans provide light and additional comfort in the summer months. Iron wall sconces supply additional lighting throughout.
Exposed rafters with hidden fasteners were used in the ceiling.
Handmade shiplap graces the walls.
On the left side of the front porch, a reading area enjoys plenty of natural light from the windows.
The new porch blends perfectly with the existing home much nicer front facade. There is a clear front entrance to the home, where previously guests weren’t sure where to enter.
We successfully created a place for the client to enjoy with her future grandchildren that’s filled with nostalgic nods to the memories she made with her own grandmother.
"We have had many people who asked us what changed on the house but did not know what we did. When we told them we put the porch on, all of them made the statement that they did not notice it was a new addition and fit into the house perfectly.”
– Homeowner
Hitta den rätta lokala yrkespersonen för ditt projekt
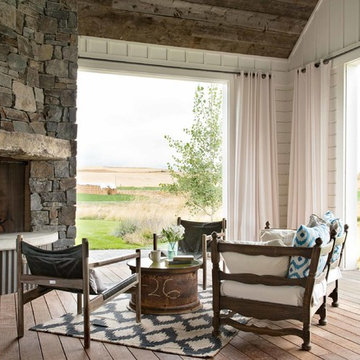
Yonder Farm Residence
Architect: Locati Architects
General Contractor: Northfork Builders
Windows: Kolbe Windows
Photography: Longview Studios, Inc.
Foto på en lantlig veranda, med en öppen spis, trädäck och takförlängning
Foto på en lantlig veranda, med en öppen spis, trädäck och takförlängning
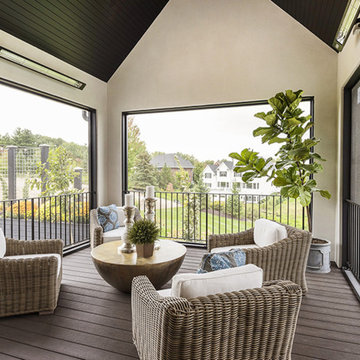
Exempel på en mellanstor lantlig veranda på baksidan av huset, med trädäck och takförlängning
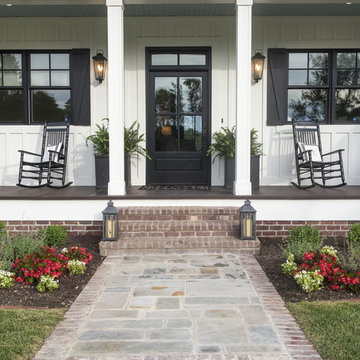
This traditional charmer house plan welcomes with its country porch and prominent gables with decorative brackets. A cathedral ceiling spans the open great and dining rooms of this house plan, with bar seating facing the roomy kitchen. A mud room off the garage includes a pantry, closets, and an e-space for looking up recipes. The master suite features two oversized walk-in closets and a linen closet for extra storage in this house plan.
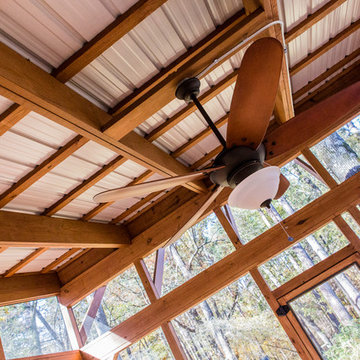
Exempel på en stor lantlig innätad veranda på baksidan av huset, med trädäck och takförlängning
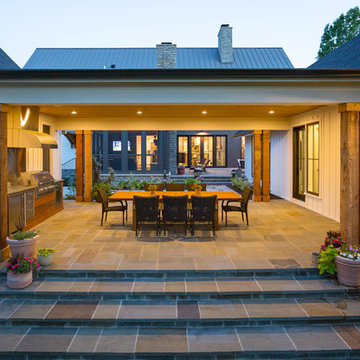
RVP Photography
Inspiration för lantliga verandor på baksidan av huset, med utekök, naturstensplattor och takförlängning
Inspiration för lantliga verandor på baksidan av huset, med utekök, naturstensplattor och takförlängning
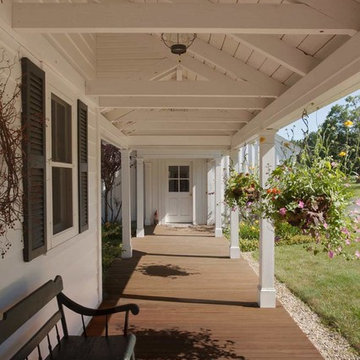
Steve Bronstein
Inspiration för en stor lantlig veranda, med utekrukor, trädäck och takförlängning
Inspiration för en stor lantlig veranda, med utekrukor, trädäck och takförlängning
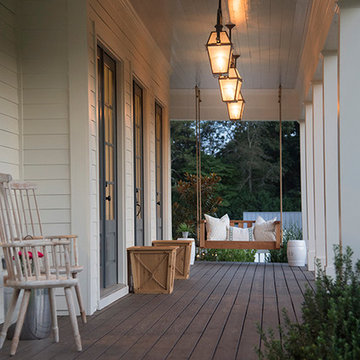
Exempel på en mellanstor lantlig veranda framför huset, med trädäck och takförlängning
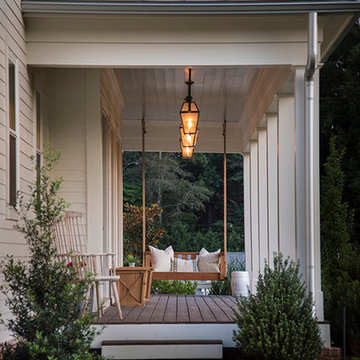
Exempel på en mellanstor lantlig veranda framför huset, med trädäck och takförlängning
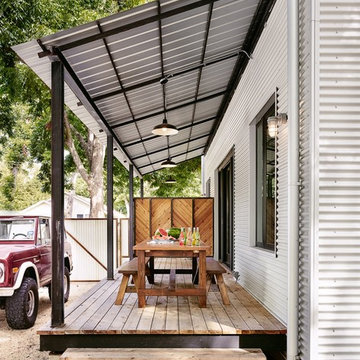
Casey Dunn
Idéer för att renovera en lantlig veranda längs med huset, med trädäck och markiser
Idéer för att renovera en lantlig veranda längs med huset, med trädäck och markiser

styled and photographed by Gridley + Graves Photographers
Lantlig inredning av en mellanstor innätad veranda framför huset, med trädäck och takförlängning
Lantlig inredning av en mellanstor innätad veranda framför huset, med trädäck och takförlängning
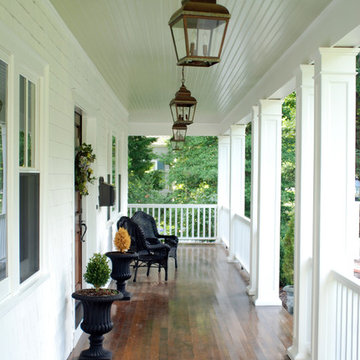
Rosen Kelly Conway Architecture & Design
Orchard Hills Design & Construction
Bild på en lantlig veranda
Bild på en lantlig veranda
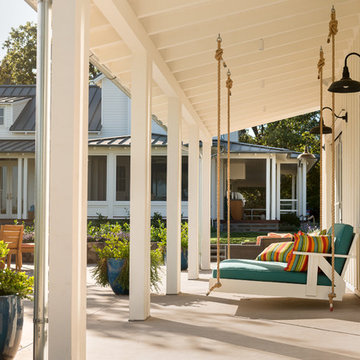
Patrick Argast
Inspiration för en lantlig veranda, med utekrukor och takförlängning
Inspiration för en lantlig veranda, med utekrukor och takförlängning
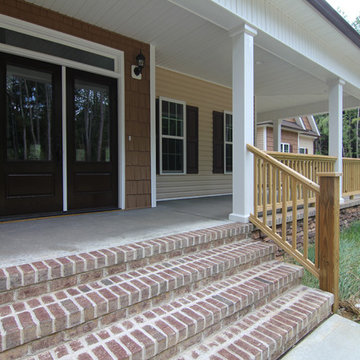
The farmhouse front porch wrap around two sides. A stone water table leads to a brick and concrete porch base. White columns and beadboard.
Lantlig inredning av en mycket stor veranda framför huset, med betongplatta och takförlängning
Lantlig inredning av en mycket stor veranda framför huset, med betongplatta och takförlängning
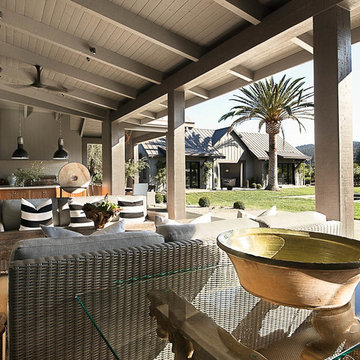
Interior Design by Hurley Hafen
Foto på en mycket stor lantlig veranda på baksidan av huset, med utekök och takförlängning
Foto på en mycket stor lantlig veranda på baksidan av huset, med utekök och takförlängning
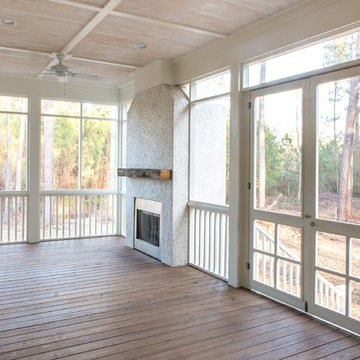
Minette Hand Photography
Idéer för mellanstora lantliga innätade verandor på baksidan av huset, med trädäck och takförlängning
Idéer för mellanstora lantliga innätade verandor på baksidan av huset, med trädäck och takförlängning
8 077 foton på lantlig veranda
7
