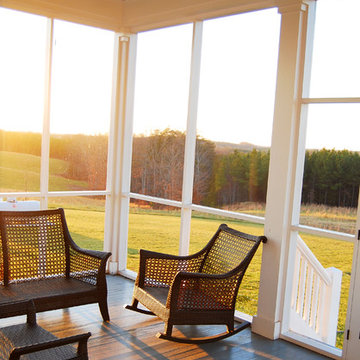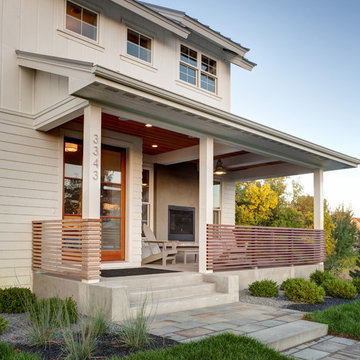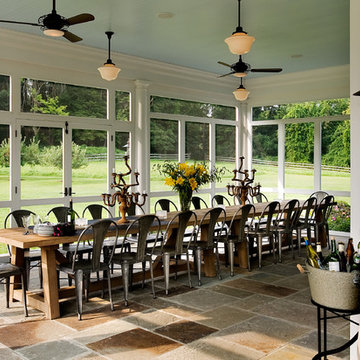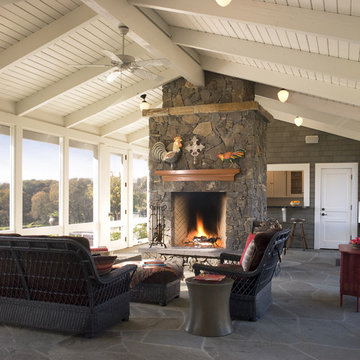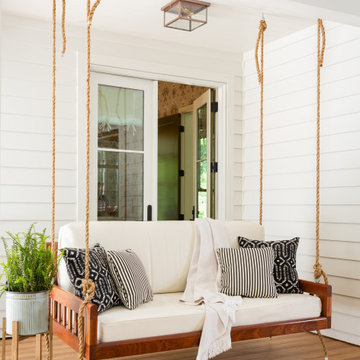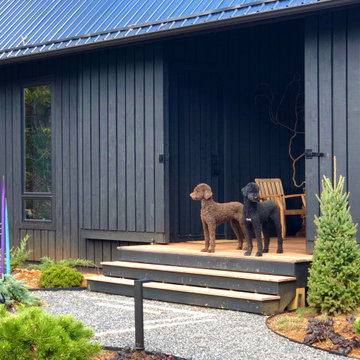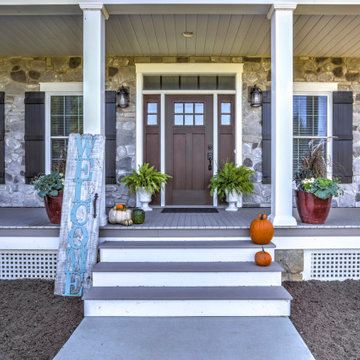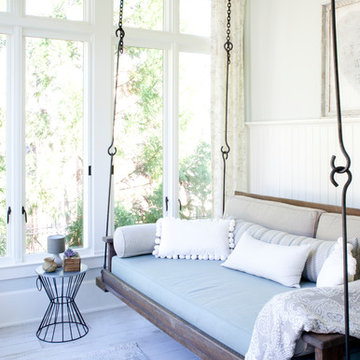8 077 foton på lantlig veranda
Sortera efter:
Budget
Sortera efter:Populärt i dag
141 - 160 av 8 077 foton
Artikel 1 av 2

When Cummings Architects first met with the owners of this understated country farmhouse, the building’s layout and design was an incoherent jumble. The original bones of the building were almost unrecognizable. All of the original windows, doors, flooring, and trims – even the country kitchen – had been removed. Mathew and his team began a thorough design discovery process to find the design solution that would enable them to breathe life back into the old farmhouse in a way that acknowledged the building’s venerable history while also providing for a modern living by a growing family.
The redesign included the addition of a new eat-in kitchen, bedrooms, bathrooms, wrap around porch, and stone fireplaces. To begin the transforming restoration, the team designed a generous, twenty-four square foot kitchen addition with custom, farmers-style cabinetry and timber framing. The team walked the homeowners through each detail the cabinetry layout, materials, and finishes. Salvaged materials were used and authentic craftsmanship lent a sense of place and history to the fabric of the space.
The new master suite included a cathedral ceiling showcasing beautifully worn salvaged timbers. The team continued with the farm theme, using sliding barn doors to separate the custom-designed master bath and closet. The new second-floor hallway features a bold, red floor while new transoms in each bedroom let in plenty of light. A summer stair, detailed and crafted with authentic details, was added for additional access and charm.
Finally, a welcoming farmer’s porch wraps around the side entry, connecting to the rear yard via a gracefully engineered grade. This large outdoor space provides seating for large groups of people to visit and dine next to the beautiful outdoor landscape and the new exterior stone fireplace.
Though it had temporarily lost its identity, with the help of the team at Cummings Architects, this lovely farmhouse has regained not only its former charm but also a new life through beautifully integrated modern features designed for today’s family.
Photo by Eric Roth
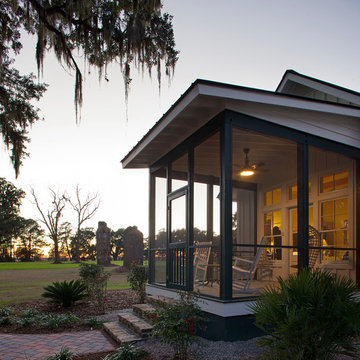
Atlantic Archives Inc, / Richard Leo Johnson
Inspiration för en stor lantlig innätad veranda framför huset
Inspiration för en stor lantlig innätad veranda framför huset
Hitta den rätta lokala yrkespersonen för ditt projekt
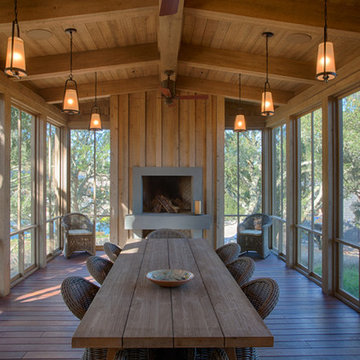
Home built by JMA (Jim Murphy and Associates). Architecture design by Backen Gillam & Kroeger Architects. Interior design by Heidi Toll. Photo credit: Tim Maloney, Technical Imagery Studios. The large-scale remodeling performed to create the Hill House entailed retrofitting the existing foundation to accommodate the engineering requirements for larger windows and lift-and-slide doors, and adding additional foundations for the screened porch. In addition, the main living area’s floor level was lowered in order to improve the view of the distant horizon while standing.
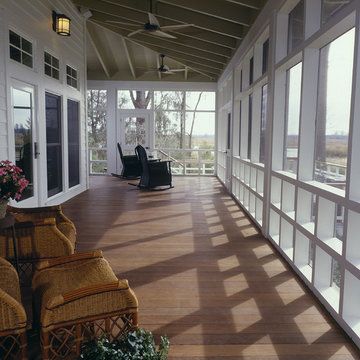
John McManus Photography
Lantlig inredning av en stor innätad veranda på baksidan av huset, med trädäck och takförlängning
Lantlig inredning av en stor innätad veranda på baksidan av huset, med trädäck och takförlängning
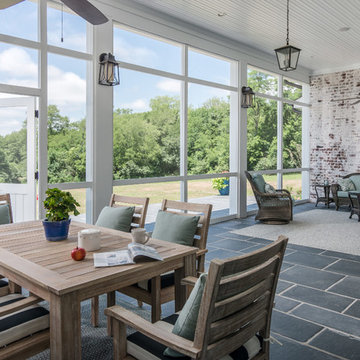
Garett & Carrie Buell of Studiobuell / studiobuell.com
Bild på en lantlig innätad veranda på baksidan av huset, med naturstensplattor och takförlängning
Bild på en lantlig innätad veranda på baksidan av huset, med naturstensplattor och takförlängning

Exempel på en stor lantlig veranda framför huset, med marksten i betong och takförlängning

Inspiration för en mellanstor lantlig innätad veranda på baksidan av huset, med takförlängning och räcke i flera material
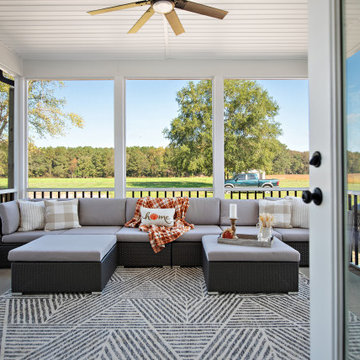
Screen porch that extends the living space.
Exempel på en stor lantlig innätad veranda på baksidan av huset, med takförlängning
Exempel på en stor lantlig innätad veranda på baksidan av huset, med takförlängning
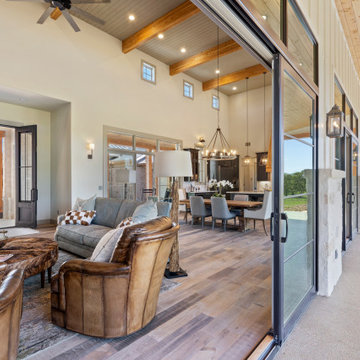
Indoor to outdoor living and entertaining. Perfect for family and friends.
Idéer för stora lantliga verandor på baksidan av huset, med utekök, betongplatta och takförlängning
Idéer för stora lantliga verandor på baksidan av huset, med utekök, betongplatta och takförlängning
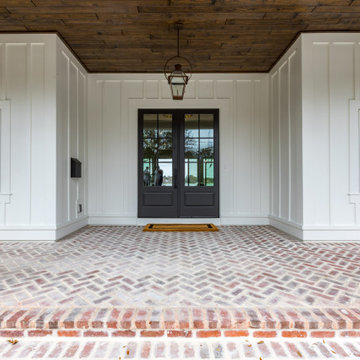
Front porch with Iron Ore painted double doors, red chicago brick front porch, bevolo lantern and vertical paneling.
Lantlig inredning av en stor veranda framför huset, med marksten i tegel och takförlängning
Lantlig inredning av en stor veranda framför huset, med marksten i tegel och takförlängning
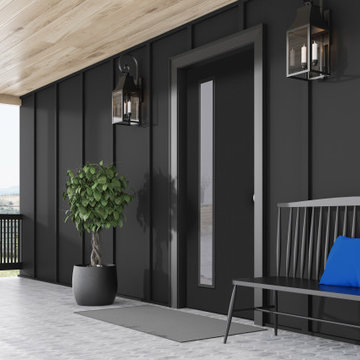
This Black and Light Hardwood Modern Farmhouse is the home of your dreams. The window in the door gives it extra added natural light. Also, the Belleville smooth door with Quill glass is the perfect addition.
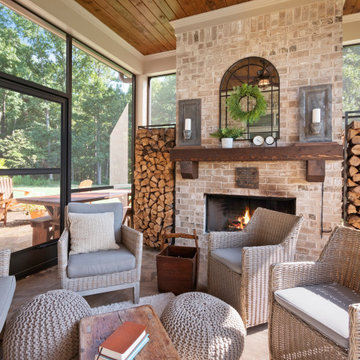
Brick, Stone and Shake Exterior for this Two-Story, 3-Car Garage Home. Arched Front Door Entranceway. Exposed Beam Ceiling in Family Room with Stone Fireplace. Kitchen includes Large Island with Bar Stool Seating, Custom Cabinetry and Stainless Steel Appliances. Hardwood Flooring throughout Living Area. Master Bedroom Features High Craftsman Trim-Package Trey Ceiling and Sitting Area. Large Master Bath with His and Hers Sinks with Free Standing Tub and Thresholdless Entry Shower. Cozy Outdoor Living Space with Covered Porch and Brick Fireplace as well as an Outdoor Stonework Patio.
8 077 foton på lantlig veranda
8
