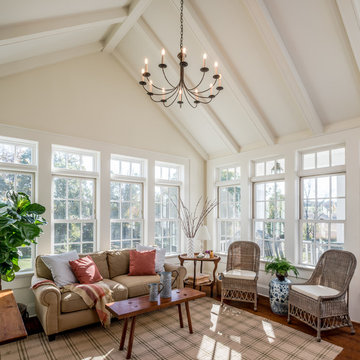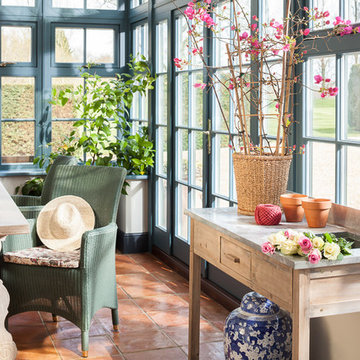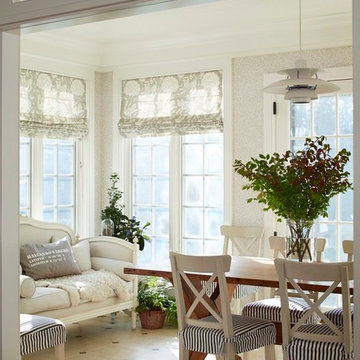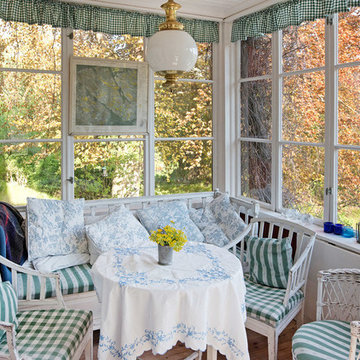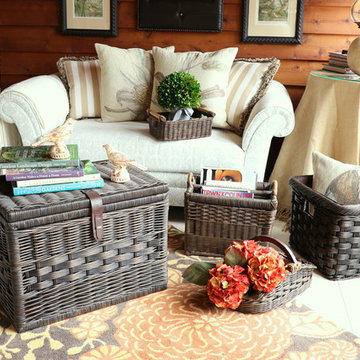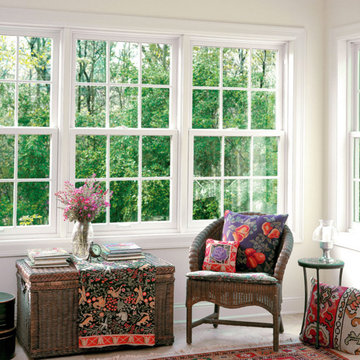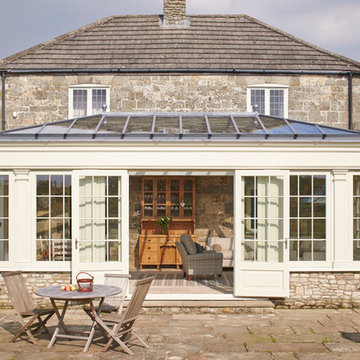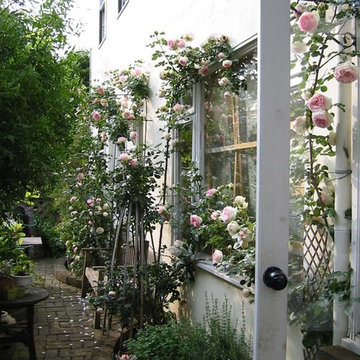2 810 foton på lantligt uterum
Sortera efter:
Budget
Sortera efter:Populärt i dag
21 - 40 av 2 810 foton
Artikel 1 av 2
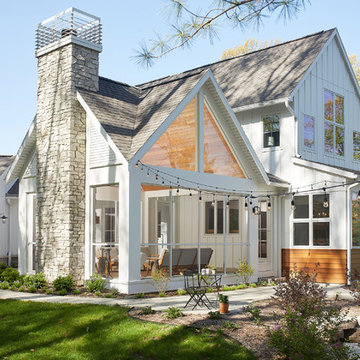
This design blends the recent revival of mid-century aesthetics with the timelessness of a country farmhouse. Each façade features playfully arranged windows tucked under steeply pitched gables. Natural wood lapped siding emphasizes this home's more modern elements, while classic white board & batten covers the core of this house. A rustic stone water table wraps around the base and contours down into the rear view-out terrace.
A Grand ARDA for Custom Home Design goes to
Visbeen Architects, Inc.
Designers: Vision Interiors by Visbeen with AVB Inc
From: East Grand Rapids, Michigan
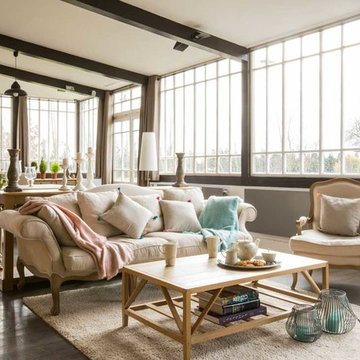
Encadrée par de larges fenêtres, cette extension permet de profiter d’une vue exceptionnelle vers l’extérieur. Mi dedans-mi dehors. Un nouvel espace de vie, généreux, dans un style typiquement normand : briques rouges et poutres couleur bois normand.
Aménagement, décoration et stylisme Cosy Side.
Hitta den rätta lokala yrkespersonen för ditt projekt
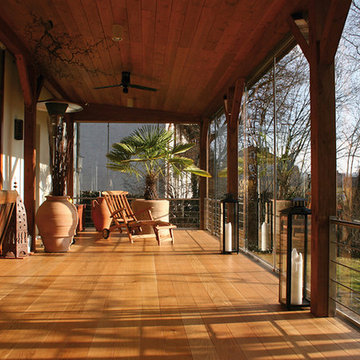
DER TREND: SOMMERGÄRTEN
Hektik, Stress, Umwelteinflüsse – all diese Faktoren beherrschen heute unser Leben. Umso wichtiger sind Zufluchtsorte, an denen man den Alltag vergessen kann; ein Lebensraum der unserer Verbundenheit zur Natur und unserem Bedürfnis nach Geborgenheit und Behaglichkeit entspricht. Leben mit der Natur oder mittendrin, dies alles bietet Ihnen ein Sommergarten oder Sommerhaus von HeLö-Bau.
Der Trend in diesem Jahr sind unsere Sommerhäuser als Pendant zum klassischen Wintergarten. Für unsere Sommerhäuser bieten wir eine hochwertige, profillose Verglasung als Falt- oder Schiebeverglasung Ihrer eventuell sogar schon vorhandenen Überdachung an. Sie sind vor Regen und Wind geschützt und genießen dennoch den ungetrübten Blick auf Ihren Garten – und das zu jeder Jahreszeit. Fordern Sie unser Angebot oder vereinbaren Sie einen Termin, wir besuchen Sie selbstverständlich auch gerne unverbindlich zu Hause.
Realisieren Sie mit uns als kompetentem Partner Ihren Platz an der Sonne, schaffen Sie neue Werte für Ihr eigenes, schönes Zuhause.
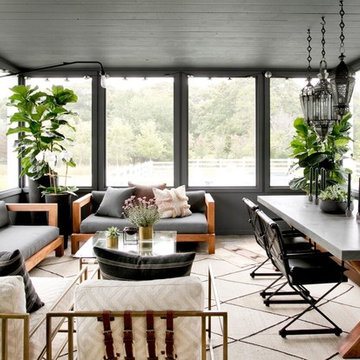
Rikki Snyder
Inspiration för ett stort lantligt uterum, med betonggolv, tak och grått golv
Inspiration för ett stort lantligt uterum, med betonggolv, tak och grått golv
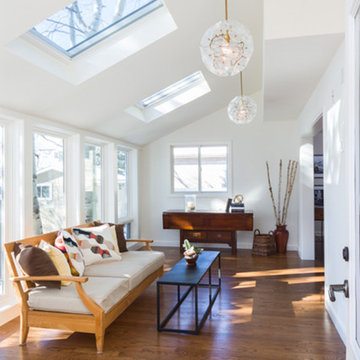
Photography by Studio Q Photography
Construction by Factor Design Build
Lighting by West Elm
Inspiration för ett mellanstort lantligt uterum, med mellanmörkt trägolv och takfönster
Inspiration för ett mellanstort lantligt uterum, med mellanmörkt trägolv och takfönster

"2012 Alice Washburn Award" Winning Home - A.I.A. Connecticut
Read more at https://ddharlanarchitects.com/tag/alice-washburn/
“2014 Stanford White Award, Residential Architecture – New Construction Under 5000 SF, Extown Farm Cottage, David D. Harlan Architects LLC”, The Institute of Classical Architecture & Art (ICAA).
“2009 ‘Grand Award’ Builder’s Design and Planning”, Builder Magazine and The National Association of Home Builders.
“2009 People’s Choice Award”, A.I.A. Connecticut.
"The 2008 Residential Design Award", ASID Connecticut
“The 2008 Pinnacle Award for Excellence”, ASID Connecticut.
“HOBI Connecticut 2008 Award, ‘Best Not So Big House’”, Connecticut Home Builders Association.
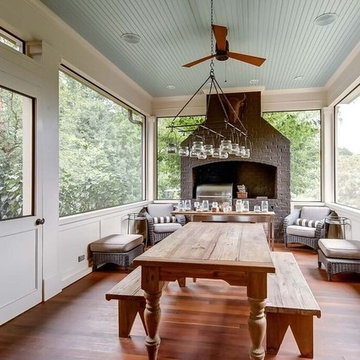
Lantlig inredning av ett mellanstort uterum, med mellanmörkt trägolv, tak och brunt golv
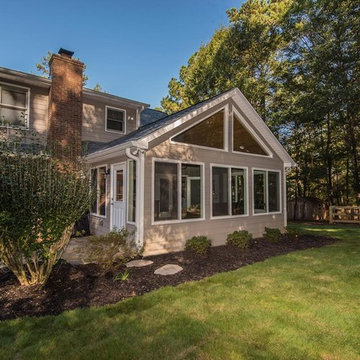
“Our sunroom gives us the feeling of being outside in the woods, while using the space virtually year ‘round. We are so happy that Atlanta Design & Build showed us the value of a sunroom rather than just a porch and to make the space larger than we originally envisioned.” -ADB Client
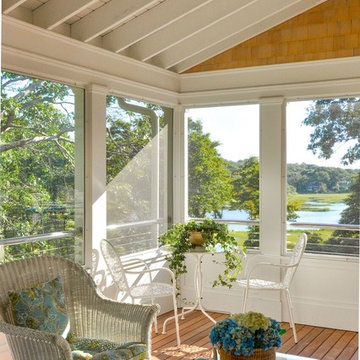
Overlooking Little Sippiwisset marsh, this home combines both shingle style and traditional Victorian elements including a round "turret" in the second floor master bedroom. Upon entering the front door you are immediately greeted by a baby grand piano and the spectacular ever changing tidal marsh beyond. The walkout basement features a traditional wine cellar with seating area and outdoor spa to relax and enjoy the views.

Lisa Carroll
Idéer för ett mellanstort lantligt uterum, med mörkt trägolv, en standard öppen spis, en spiselkrans i tegelsten, tak och brunt golv
Idéer för ett mellanstort lantligt uterum, med mörkt trägolv, en standard öppen spis, en spiselkrans i tegelsten, tak och brunt golv
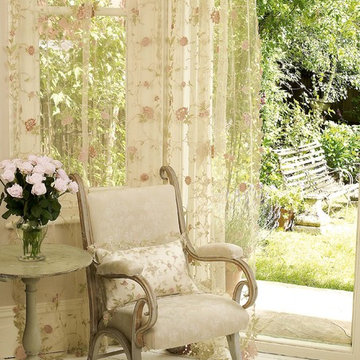
The Amelia sheer curtain panel in latte net, with velvet and taffeta floral appliqué. The matching ivory silk cushion features a sheer flap, embroidered with ivory silk thread. All items are hand-finished and can be altered to suit your project.
2 810 foton på lantligt uterum
2
