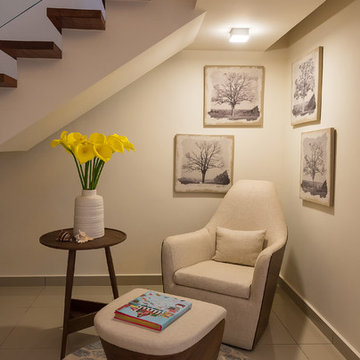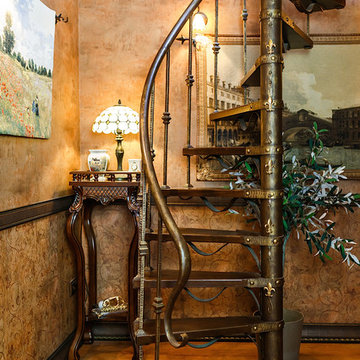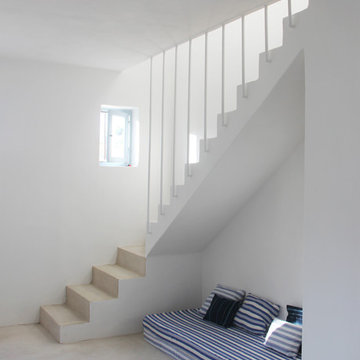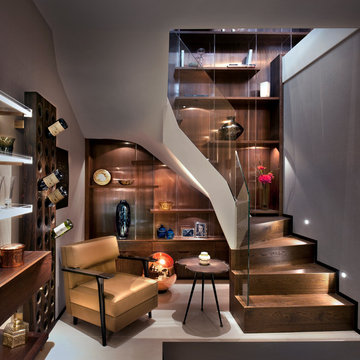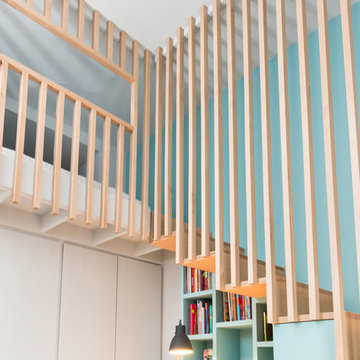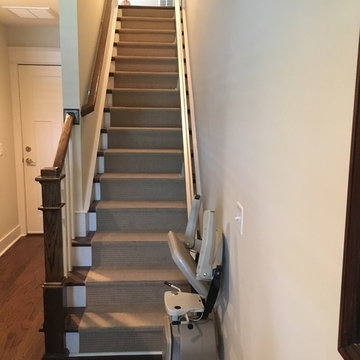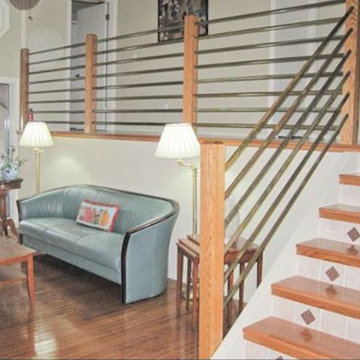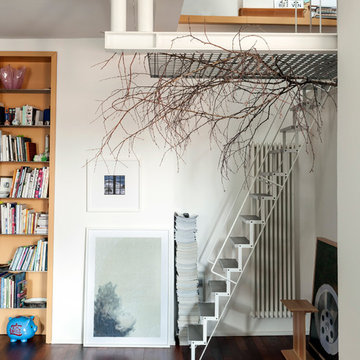9 477 foton på liten trappa
Sortera efter:
Budget
Sortera efter:Populärt i dag
221 - 240 av 9 477 foton
Artikel 1 av 2
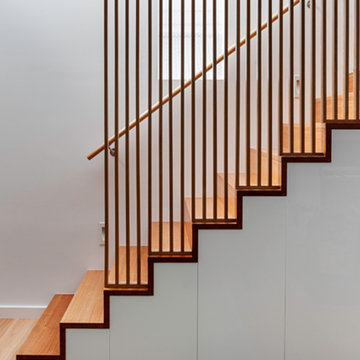
The extension to this 1890’s single-fronted, weatherboard cottage in Hawthorne, Melbourne is an exercise in clever, compact planning that seamlessly weaves together traditional and contemporary architecture.
The extension preserves the scale, materiality and character of the traditional Victorian frontage whilst introducing an elegant two-storey extension to the rear.
A delicate screen of vertical timbers tempers light, view and privacy to create the characteristic ‘veil’ that encloses the upper level bedroom suite.
The rhythmic timber screen becomes a unifying design element that extends into the interior in the form of a staircase balustrade. The balustrade screen visually animates an otherwise muted interior sensitively set within the historic shell.
Light wells distributed across the roof plan sun-wash walls and flood the open planned interior with natural light. Double height spaces, established above the staircase and dining room table, create volumetric interest. Improved visual connections to the back garden evoke a sense of spatial generosity that far exceeds the modest dimensions of the home’s interior footprint.
Jonathan Ng, Itsuka Studio
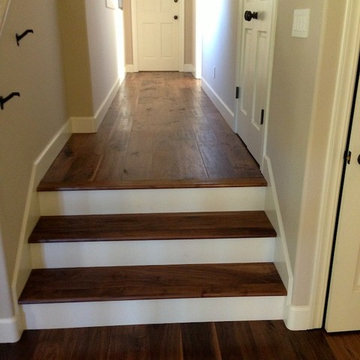
Inspiration för små medelhavsstil raka trappor i trä, med sättsteg i målat trä

A traditional wood stair I designed as part of the gut renovation and expansion of a historic Queen Village home. What I find exciting about this stair is the gap between the second floor landing and the stair run down -- do you see it? I do a lot of row house renovation/addition projects and these homes tend to have layouts so tight I can't afford the luxury of designing that gap to let natural light flow between floors.
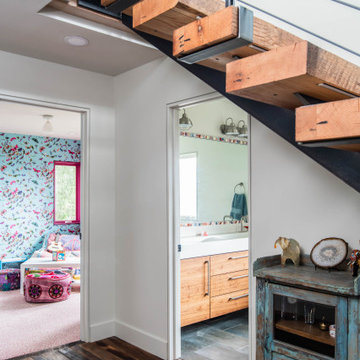
Asheville building community has amazing Local Craftsman
Reclaimed Upstate New York Barn wood treads
Bild på en liten funkis rak trappa i trä, med sättsteg i metall och räcke i metall
Bild på en liten funkis rak trappa i trä, med sättsteg i metall och räcke i metall
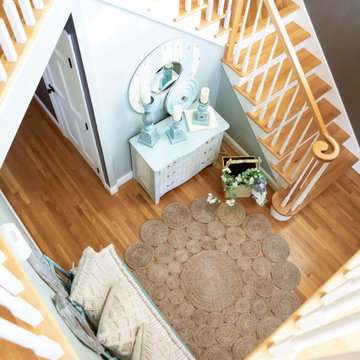
Foyer designed using an old chalk painted chest with a custom made bench along with decor from different antique fairs, pottery barn, Home Goods, Kirklands and Ballard Design to finish the space.
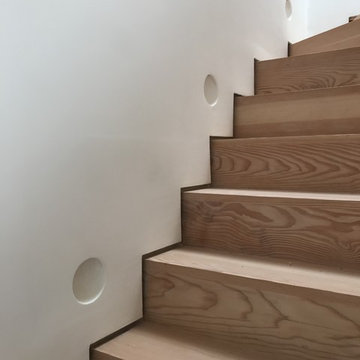
New staircase formed to provide access from existing first floor living space to the new formal living room at mezzanine level. The stair is made from douglas fir with a birch veneer ply balustrade. The clean lines of this stair sit quietly within the existing first floor room. We incorporated a continual shadow gap along the base of the plastered wall to create a floating stair effect. The addition of recessed plaster in wall lights look integral to the plastered wall.
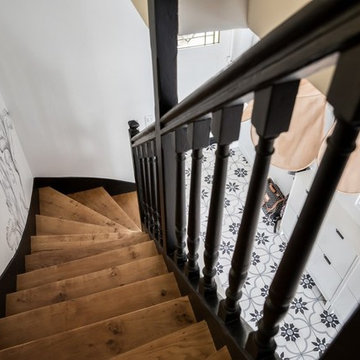
Rénovation complète d'une entrée avec pose de carreaux de ciment, peintre de l'escalier d'origine en noir avec marches en bois, pose d'un décor mural en papier peint et création d'une verrière permettant d'ouvrir l'espace et d'apporter de la luminosité tout en laissant une cloison.
Réalisation Atelier Devergne
Photo Maryline Krynicki
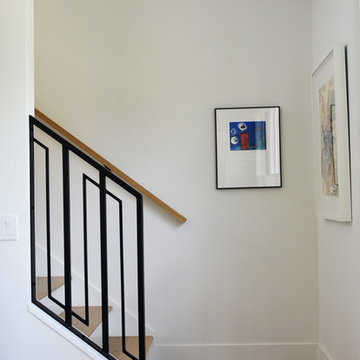
Railings became important in the transition between levels in this vertical home. We wanted simple but with detail. We didn't want boring.
Inredning av en modern liten trappa
Inredning av en modern liten trappa
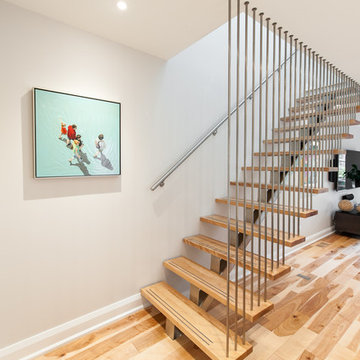
Artium gave the existing steel staircase a facelift by widening it, adding new reclaimed birch treads and stainless steel rods to the ceiling; creating a dramatic focal point in the space. Also hidden under the stairs is a trap door to the basement.
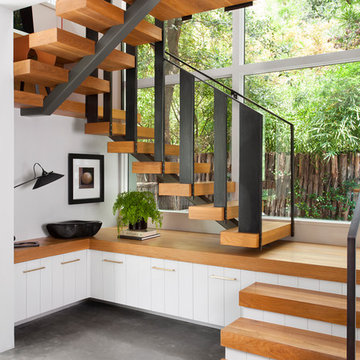
© Ryann Ford Photography
Idéer för en liten trappa i trä, med öppna sättsteg och räcke i metall
Idéer för en liten trappa i trä, med öppna sättsteg och räcke i metall
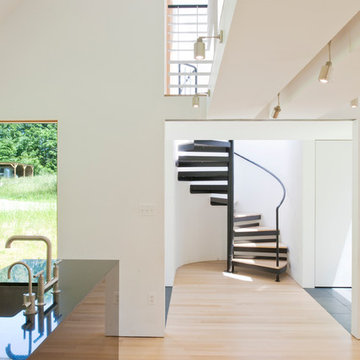
Steel and wood stair in new stair tower at entry leads to loft above. — Photo: Julia Heine
Modern inredning av en liten spiraltrappa i trä, med öppna sättsteg
Modern inredning av en liten spiraltrappa i trä, med öppna sättsteg
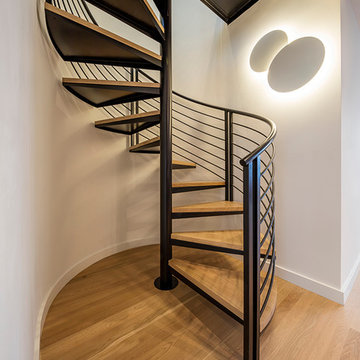
Tim Griffith Photography
Idéer för att renovera en liten funkis spiraltrappa i trä, med öppna sättsteg
Idéer för att renovera en liten funkis spiraltrappa i trä, med öppna sättsteg
9 477 foton på liten trappa
12
