11 201 foton på litet allrum
Sortera efter:
Budget
Sortera efter:Populärt i dag
21 - 40 av 11 201 foton
Artikel 1 av 2

Ryan Hainey
Inspiration för små klassiska avskilda allrum, med ett bibliotek, bruna väggar, mörkt trägolv, en standard öppen spis, en spiselkrans i tegelsten och brunt golv
Inspiration för små klassiska avskilda allrum, med ett bibliotek, bruna väggar, mörkt trägolv, en standard öppen spis, en spiselkrans i tegelsten och brunt golv
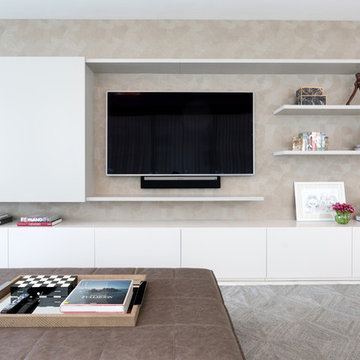
Grossman
Modern inredning av ett litet allrum med öppen planlösning, med en inbyggd mediavägg
Modern inredning av ett litet allrum med öppen planlösning, med en inbyggd mediavägg

Eirik Johnson
Foto på ett litet 60 tals allrum, med ett bibliotek, vita väggar, ljust trägolv och brunt golv
Foto på ett litet 60 tals allrum, med ett bibliotek, vita väggar, ljust trägolv och brunt golv

Michael J Lee
Idéer för små funkis avskilda allrum, med ett bibliotek, blå väggar, marmorgolv och vitt golv
Idéer för små funkis avskilda allrum, med ett bibliotek, blå väggar, marmorgolv och vitt golv
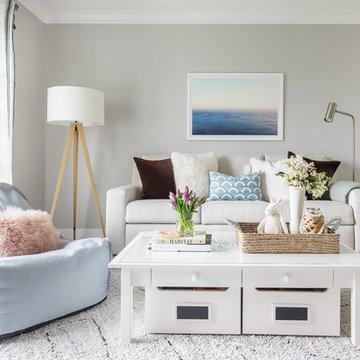
A playful yet sophisticated playroom and guest area.
Idéer för att renovera ett litet vintage allrum på loftet, med grå väggar, heltäckningsmatta och vitt golv
Idéer för att renovera ett litet vintage allrum på loftet, med grå väggar, heltäckningsmatta och vitt golv
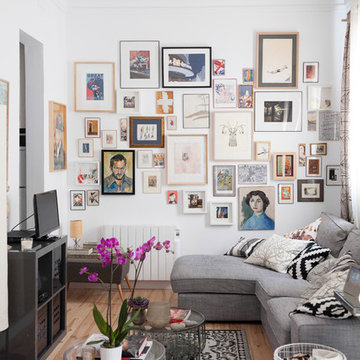
Fotografía Silvia Buján
Inredning av ett eklektiskt litet allrum, med vita väggar, mellanmörkt trägolv, en fristående TV och brunt golv
Inredning av ett eklektiskt litet allrum, med vita väggar, mellanmörkt trägolv, en fristående TV och brunt golv
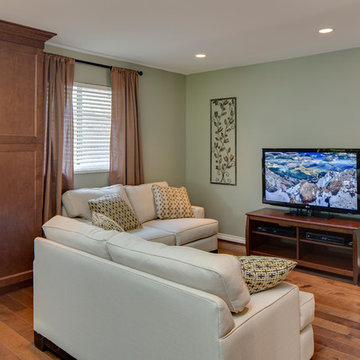
A smaller family room off to the side of the kitchen is used as the main entertainment and TV area.
Exempel på ett litet amerikanskt allrum med öppen planlösning, med grå väggar, mellanmörkt trägolv och en fristående TV
Exempel på ett litet amerikanskt allrum med öppen planlösning, med grå väggar, mellanmörkt trägolv och en fristående TV
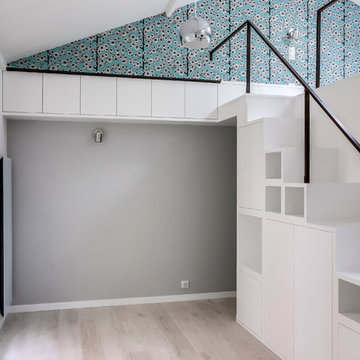
contact@shooot.in
Inredning av ett modernt litet allrum med öppen planlösning, med ett bibliotek, vita väggar och en inbyggd mediavägg
Inredning av ett modernt litet allrum med öppen planlösning, med ett bibliotek, vita väggar och en inbyggd mediavägg

This property was transformed from an 1870s YMCA summer camp into an eclectic family home, built to last for generations. Space was made for a growing family by excavating the slope beneath and raising the ceilings above. Every new detail was made to look vintage, retaining the core essence of the site, while state of the art whole house systems ensure that it functions like 21st century home.
This home was featured on the cover of ELLE Décor Magazine in April 2016.
G.P. Schafer, Architect
Rita Konig, Interior Designer
Chambers & Chambers, Local Architect
Frederika Moller, Landscape Architect
Eric Piasecki, Photographer
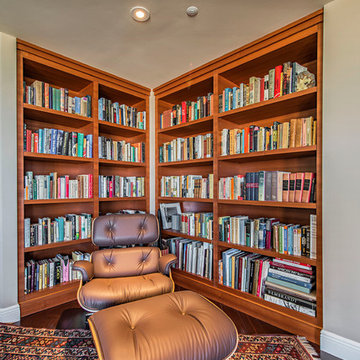
This den features built in bookcases with the clients collection of books they've collected over the years. A touch of mid-century modern was added to the space with the Eames lounge chair and ottoman upholstered in leather. A geometric area rug gives this space a sense of world travels.

Our poster project for The Three P's, this small midcentury home south of campus has great bones but lacked vibrancy - a je ne sais quoi that the clients were searching to savoir once and for all. SYI worked with them to nail down a design direction and furniture plan, and they decided to invest in the big-impact items first: built-ins and lighting and a fresh paint job that included a beautiful deep blue-green line around the windows. The vintage rug was an Etsy score at an awesome price, but only after the client spent months scouring options and sources online that matched the vision and dimensions of the plan. A good year later, the West Elm sofa went on sale, so the client took advantage; some time after that, they painted the kitchen, created the drop zone / bench area, and rounded out the room with occasional tables and accessories. Their lesson: in patience, and details, there is beauty.
Photography by Gina Rogers Photography
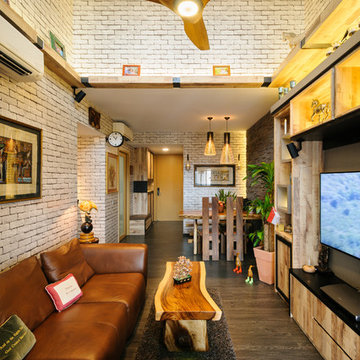
Rustik inredning av ett litet allrum med öppen planlösning, med mörkt trägolv och en inbyggd mediavägg

log cabin mantel wall design
Integrated Wall 2255.1
The skilled custom design cabinetmaker can help a small room with a fireplace to feel larger by simplifying details, and by limiting the number of disparate elements employed in the design. A wood storage room, and a general storage area are incorporated on either side of this fireplace, in a manner that expands, rather than interrupts, the limited wall surface. Restrained design makes the most of two storage opportunities, without disrupting the focal area of the room. The mantel is clean and a strong horizontal line helping to expand the visual width of the room.
The renovation of this small log cabin was accomplished in collaboration with architect, Bethany Puopolo. A log cabin’s aesthetic requirements are best addressed through simple design motifs. Different styles of log structures suggest different possibilities. The eastern seaboard tradition of dovetailed, square log construction, offers us cabin interiors with a different feel than typically western, round log structures.

Donna Griffith for House and Home Magazine
Idéer för att renovera ett litet vintage allrum, med blå väggar, en standard öppen spis och heltäckningsmatta
Idéer för att renovera ett litet vintage allrum, med blå väggar, en standard öppen spis och heltäckningsmatta
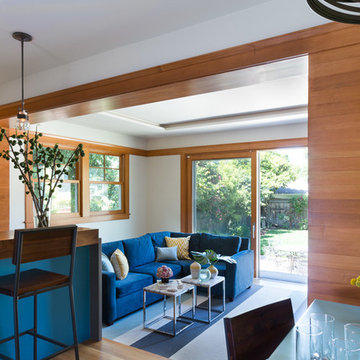
David Duncan Livingston
Exempel på ett litet amerikanskt allrum med öppen planlösning, med vita väggar, heltäckningsmatta och en väggmonterad TV
Exempel på ett litet amerikanskt allrum med öppen planlösning, med vita väggar, heltäckningsmatta och en väggmonterad TV
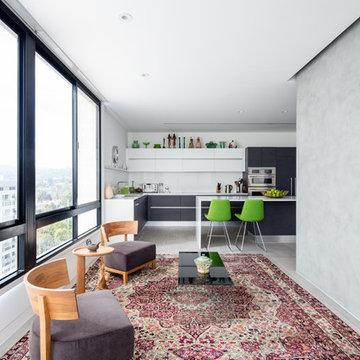
Brandon Shigeta
Idéer för att renovera ett litet funkis allrum med öppen planlösning, med vita väggar och heltäckningsmatta
Idéer för att renovera ett litet funkis allrum med öppen planlösning, med vita väggar och heltäckningsmatta

This is a unique space where the goal was to incorporate a TV, open display shelving, storage for toys, serving pieces and a well lit desk for doing homework.

Tyler Henderson
tylermarkhenderson.com
Idéer för små industriella allrum med öppen planlösning, med vita väggar, betonggolv och en fristående TV
Idéer för små industriella allrum med öppen planlösning, med vita väggar, betonggolv och en fristående TV
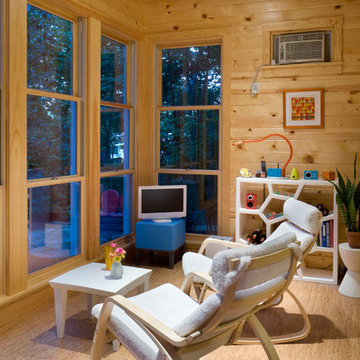
Sauna and retreat in the woods behind the main home. Radiant heat from an on-site boiler provides both heat in the floor and hot water.
Exempel på ett litet modernt avskilt allrum, med beige väggar, ljust trägolv och TV i ett hörn
Exempel på ett litet modernt avskilt allrum, med beige väggar, ljust trägolv och TV i ett hörn

Inspiration för små skandinaviska allrum med öppen planlösning, med vita väggar, ljust trägolv, en inbyggd mediavägg och vitt golv
11 201 foton på litet allrum
2