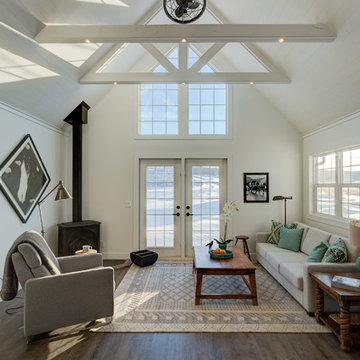11 201 foton på litet allrum
Sortera efter:
Budget
Sortera efter:Populärt i dag
41 - 60 av 11 201 foton
Artikel 1 av 2

Two of the cabin's most striking features can be seen as soon as guests enter the door.
The beautiful custom staircase and rails highlight the height of the small structure and gives a view to both the library and workspace in the main loft and the second loft, referred to as The Perch.
The cozy conversation pit in this small footprint saves space and allows for 8 or more. Custom cushions are made from Revolution fabric and carpet is by Flor. Floors are reclaimed barn wood milled in Northern Ohio
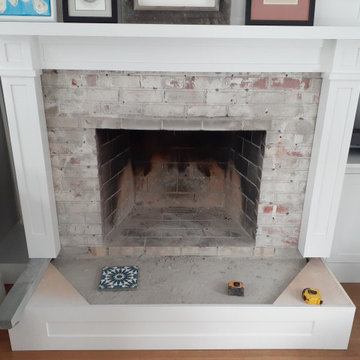
The before of the fireplace rehaul.
Idéer för ett litet maritimt allrum, med en standard öppen spis och en spiselkrans i trä
Idéer för ett litet maritimt allrum, med en standard öppen spis och en spiselkrans i trä

Cozy family room in Bohemian-style Craftsman
Idéer för att renovera ett litet eklektiskt allrum med öppen planlösning, med gula väggar, mellanmörkt trägolv och brunt golv
Idéer för att renovera ett litet eklektiskt allrum med öppen planlösning, med gula väggar, mellanmörkt trägolv och brunt golv

Inspiration för små klassiska avskilda allrum, med vita väggar, heltäckningsmatta, en standard öppen spis, en spiselkrans i trä och svart golv

This two story stacked stone fireplace with reclaimed wooden mantle is the focal point of the open room. It's commanding presence was the inspiration for the rustic yet modern furnishings and art.

Inspiration för små moderna avskilda allrum, med grå väggar, klinkergolv i keramik, en väggmonterad TV och beiget golv

Photo by Lance Gerber
Sitting room in guest casita
Inredning av ett modernt litet avskilt allrum, med klinkergolv i porslin, en dubbelsidig öppen spis och en spiselkrans i trä
Inredning av ett modernt litet avskilt allrum, med klinkergolv i porslin, en dubbelsidig öppen spis och en spiselkrans i trä
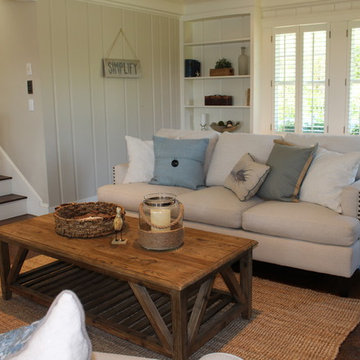
Inspiration för små maritima allrum med öppen planlösning, med mörkt trägolv, en standard öppen spis, en spiselkrans i sten och en väggmonterad TV
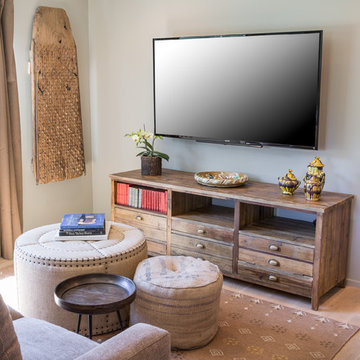
Josh Wells at Sun Valley Photo
Idéer för ett litet lantligt avskilt allrum, med grå väggar, ljust trägolv och en väggmonterad TV
Idéer för ett litet lantligt avskilt allrum, med grå väggar, ljust trägolv och en väggmonterad TV

Inredning av ett maritimt litet allrum med öppen planlösning, med vita väggar, ljust trägolv, en väggmonterad TV, en hemmabar, en standard öppen spis och en spiselkrans i tegelsten
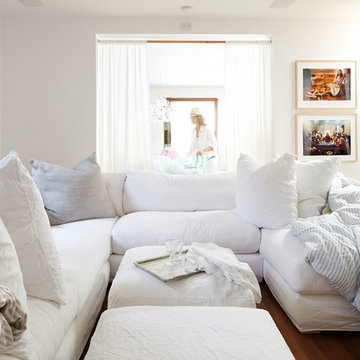
A wall-to-wall sofa moment in the media room that adjoins the living room and the kitchen. The family snuggle up here in a cloud of frill-free comfort and stripy duvets. Sectional was custom designed for the space by Rachel Ashwell Shabby Chic Couture and covered in machine-washable white linen slipcovers.
Photo Credit: Amy Neunsinger
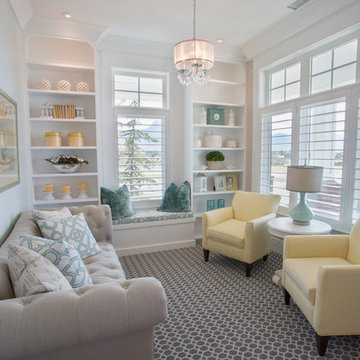
Highland Custom Homes
Idéer för ett litet klassiskt avskilt allrum, med beige väggar, heltäckningsmatta och flerfärgat golv
Idéer för ett litet klassiskt avskilt allrum, med beige väggar, heltäckningsmatta och flerfärgat golv

For the Parlor, we did a beautiful yellow; the color just glows with warmth; gray on the walls, green rug and red cabinetry makes this one of the most playful rooms I have ever done. We used red cabinetry for TV and office components. And placed them on the wall so the cats can climb up and around the room and red shelving on one wall for the cat walk and on the other cabinet with COM Fabric that have cut outs for the cats to go up and down and also storage.

Jeff Miller
Idéer för att renovera ett litet vintage allrum med öppen planlösning, med ett bibliotek och mellanmörkt trägolv
Idéer för att renovera ett litet vintage allrum med öppen planlösning, med ett bibliotek och mellanmörkt trägolv
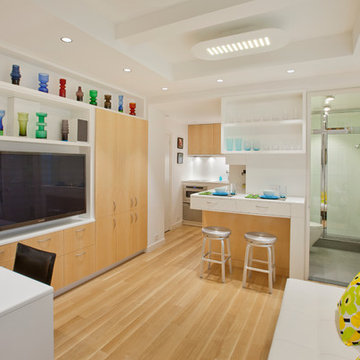
Inspiration för ett litet skandinaviskt allrum med öppen planlösning, med vita väggar, en inbyggd mediavägg, ljust trägolv och vitt golv
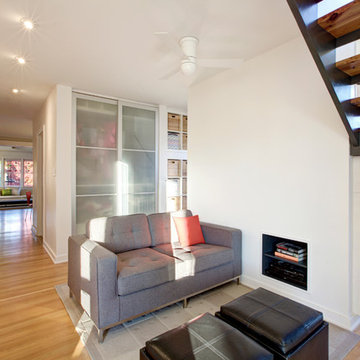
Family area integrates new stair to upstairs Master Suite + new family area with additional storage for books, games, coats, and A/V - Architect: HAUS | Architecture - Construction: WERK | Build - Photo: HAUS | Architecture

The Eagle Harbor Cabin is located on a wooded waterfront property on Lake Superior, at the northerly edge of Michigan’s Upper Peninsula, about 300 miles northeast of Minneapolis.
The wooded 3-acre site features the rocky shoreline of Lake Superior, a lake that sometimes behaves like the ocean. The 2,000 SF cabin cantilevers out toward the water, with a 40-ft. long glass wall facing the spectacular beauty of the lake. The cabin is composed of two simple volumes: a large open living/dining/kitchen space with an open timber ceiling structure and a 2-story “bedroom tower,” with the kids’ bedroom on the ground floor and the parents’ bedroom stacked above.
The interior spaces are wood paneled, with exposed framing in the ceiling. The cabinets use PLYBOO, a FSC-certified bamboo product, with mahogany end panels. The use of mahogany is repeated in the custom mahogany/steel curvilinear dining table and in the custom mahogany coffee table. The cabin has a simple, elemental quality that is enhanced by custom touches such as the curvilinear maple entry screen and the custom furniture pieces. The cabin utilizes native Michigan hardwoods such as maple and birch. The exterior of the cabin is clad in corrugated metal siding, offset by the tall fireplace mass of Montana ledgestone at the east end.
The house has a number of sustainable or “green” building features, including 2x8 construction (40% greater insulation value); generous glass areas to provide natural lighting and ventilation; large overhangs for sun and snow protection; and metal siding for maximum durability. Sustainable interior finish materials include bamboo/plywood cabinets, linoleum floors, locally-grown maple flooring and birch paneling, and low-VOC paints.

Bild på ett litet vintage allrum med öppen planlösning, med grå väggar, mörkt trägolv, en standard öppen spis, en spiselkrans i sten, en inbyggd mediavägg och brunt golv

Idéer för att renovera ett litet vintage avskilt allrum, med grå väggar, ljust trägolv, en standard öppen spis, en spiselkrans i sten, en fristående TV och beiget golv
11 201 foton på litet allrum
3
